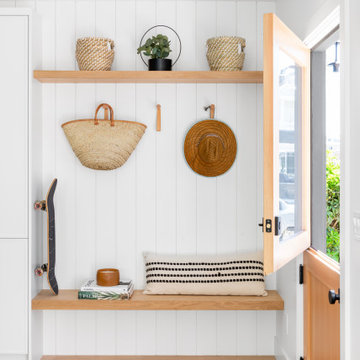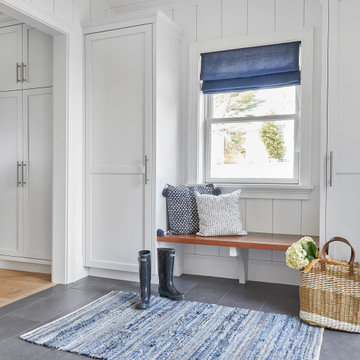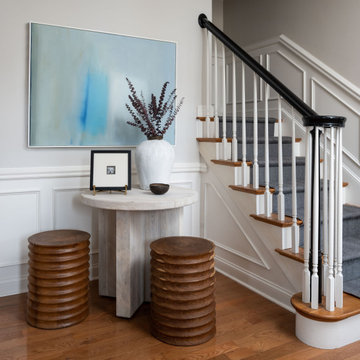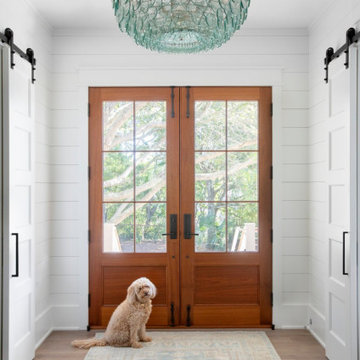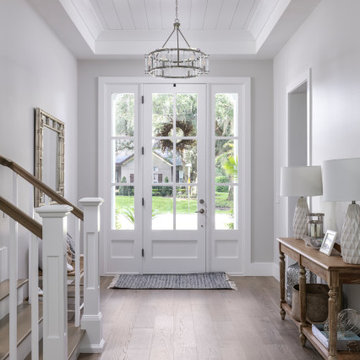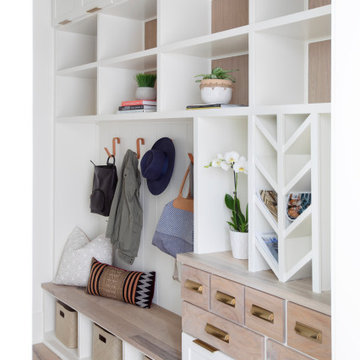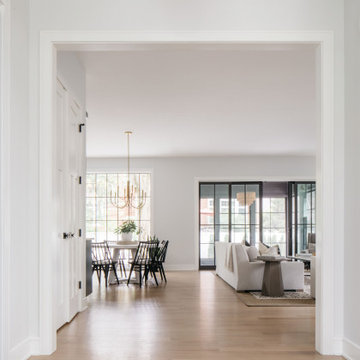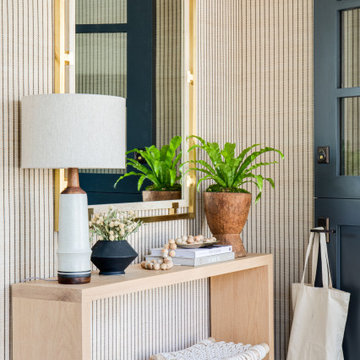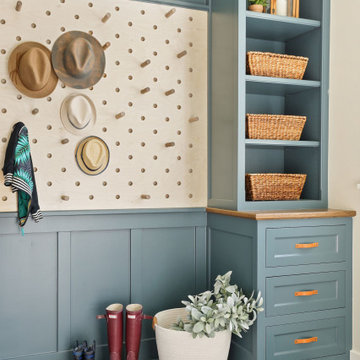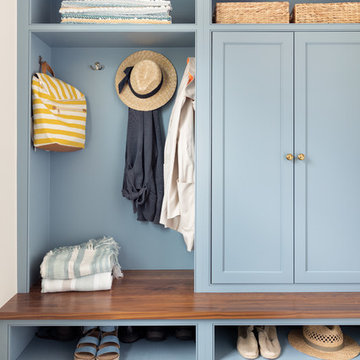12 921 foton på maritim entré
Sortera efter:
Budget
Sortera efter:Populärt i dag
21 - 40 av 12 921 foton
Artikel 1 av 2
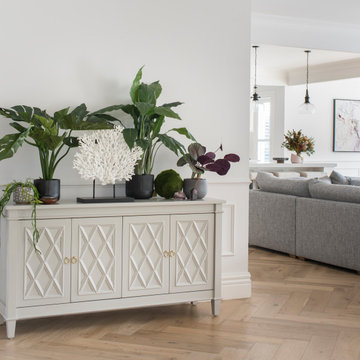
With a strict instruction to avoid a coastal theme, the brief for this home was to create a classic style that is easy for family living.
Idéer för maritima entréer
Idéer för maritima entréer
Hitta den rätta lokala yrkespersonen för ditt projekt

Idéer för att renovera ett maritimt kapprum, med blå väggar, en enkeldörr och grått golv
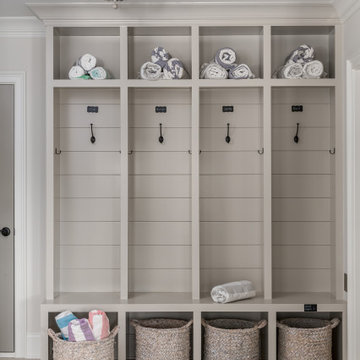
This full basement renovation included adding a mudroom area, media room, a bedroom, a full bathroom, a game room, a kitchen, a gym and a beautiful custom wine cellar. Our clients are a family that is growing, and with a new baby, they wanted a comfortable place for family to stay when they visited, as well as space to spend time themselves. They also wanted an area that was easy to access from the pool for entertaining, grabbing snacks and using a new full pool bath.We never treat a basement as a second-class area of the house. Wood beams, customized details, moldings, built-ins, beadboard and wainscoting give the lower level main-floor style. There’s just as much custom millwork as you’d see in the formal spaces upstairs. We’re especially proud of the wine cellar, the media built-ins, the customized details on the island, the custom cubbies in the mudroom and the relaxing flow throughout the entire space.
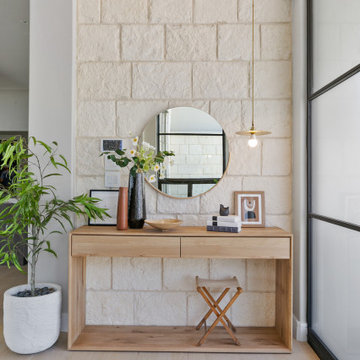
Idéer för att renovera en stor maritim foajé, med grå väggar, ljust trägolv, en dubbeldörr och en svart dörr

This 5,200-square foot modern farmhouse is located on Manhattan Beach’s Fourth Street, which leads directly to the ocean. A raw stone facade and custom-built Dutch front-door greets guests, and customized millwork can be found throughout the home. The exposed beams, wooden furnishings, rustic-chic lighting, and soothing palette are inspired by Scandinavian farmhouses and breezy coastal living. The home’s understated elegance privileges comfort and vertical space. To this end, the 5-bed, 7-bath (counting halves) home has a 4-stop elevator and a basement theater with tiered seating and 13-foot ceilings. A third story porch is separated from the upstairs living area by a glass wall that disappears as desired, and its stone fireplace ensures that this panoramic ocean view can be enjoyed year-round.
This house is full of gorgeous materials, including a kitchen backsplash of Calacatta marble, mined from the Apuan mountains of Italy, and countertops of polished porcelain. The curved antique French limestone fireplace in the living room is a true statement piece, and the basement includes a temperature-controlled glass room-within-a-room for an aesthetic but functional take on wine storage. The takeaway? Efficiency and beauty are two sides of the same coin.

Photos by Jean Allsopp
Idéer för en maritim entré, med ljust trägolv, en enkeldörr och ljus trädörr
Idéer för en maritim entré, med ljust trägolv, en enkeldörr och ljus trädörr
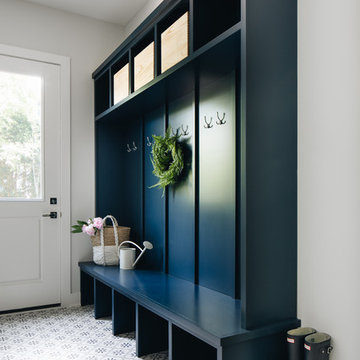
Bild på ett maritimt kapprum, med grå väggar, en enkeldörr, en vit dörr och flerfärgat golv

Exempel på en mellanstor maritim entré, med grå väggar, en tvådelad stalldörr, en vit dörr, betonggolv och grått golv
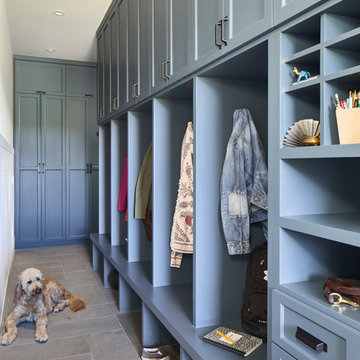
Interior view of the Northgrove Residence. Interior Design by Amity Worrell & Co. Construction by Smith Builders. Photography by Andrea Calo.
Maritim inredning av ett mycket stort kapprum, med grått golv
Maritim inredning av ett mycket stort kapprum, med grått golv
12 921 foton på maritim entré
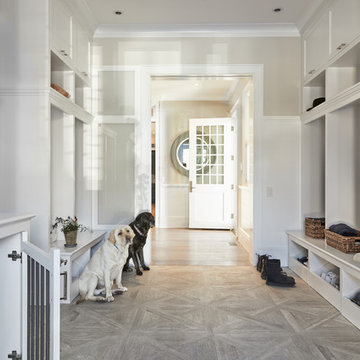
Idéer för maritima kapprum, med beige väggar, en enkeldörr, en vit dörr och beiget golv
2
