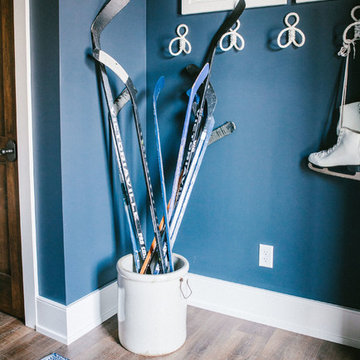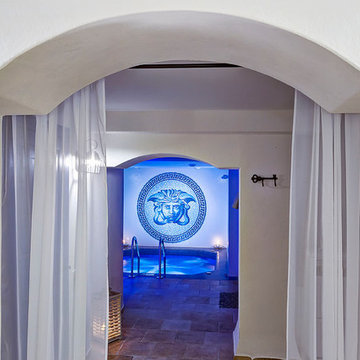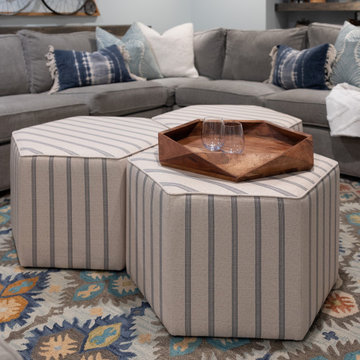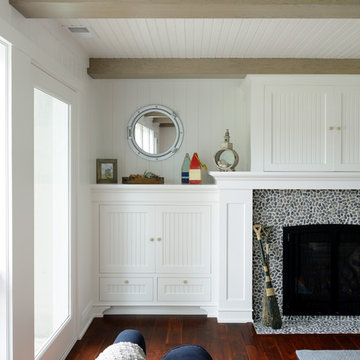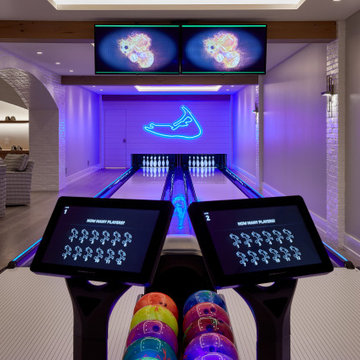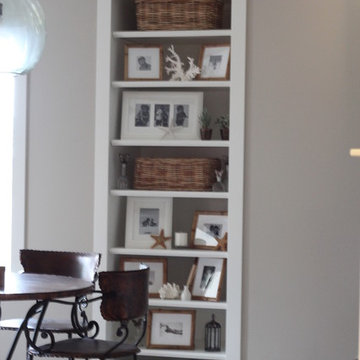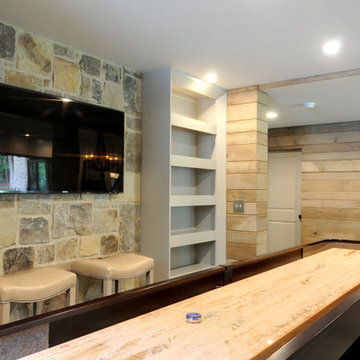1 215 foton på maritim källare
Sortera efter:
Budget
Sortera efter:Populärt i dag
141 - 160 av 1 215 foton
Artikel 1 av 2
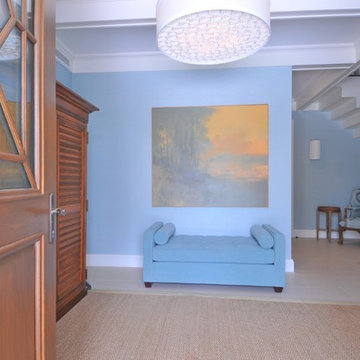
Idéer för en stor maritim källare ovan mark, med blå väggar och beiget golv
Hitta den rätta lokala yrkespersonen för ditt projekt
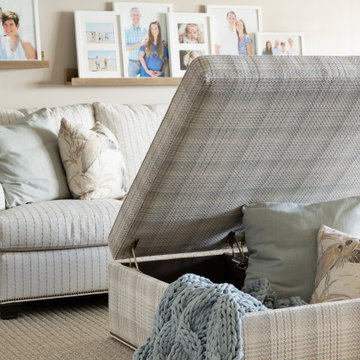
Refreshed entertainment space for the family. Originally, a dark and dated basement was transformed into a warm and inviting entertainment space for the family and guest to relax and enjoy each others company. Neutral tones and textiles incorporated to resemble the wonderful relaxed vibes of the beach into this lake house.
Photos by Spacecrafting Photography
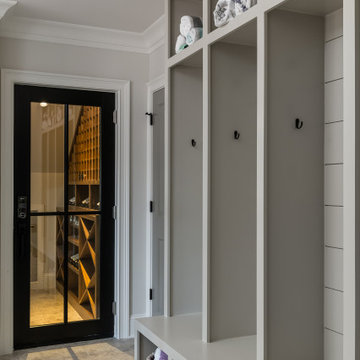
This full basement renovation included adding a mudroom area, media room, a bedroom, a full bathroom, a game room, a kitchen, a gym and a beautiful custom wine cellar. Our clients are a family that is growing, and with a new baby, they wanted a comfortable place for family to stay when they visited, as well as space to spend time themselves. They also wanted an area that was easy to access from the pool for entertaining, grabbing snacks and using a new full pool bath.We never treat a basement as a second-class area of the house. Wood beams, customized details, moldings, built-ins, beadboard and wainscoting give the lower level main-floor style. There’s just as much custom millwork as you’d see in the formal spaces upstairs. We’re especially proud of the wine cellar, the media built-ins, the customized details on the island, the custom cubbies in the mudroom and the relaxing flow throughout the entire space.
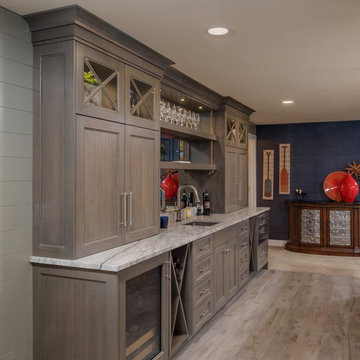
Phoenix Photographic
Inredning av en maritim mellanstor källare ovan mark, med blå väggar, heltäckningsmatta och beiget golv
Inredning av en maritim mellanstor källare ovan mark, med blå väggar, heltäckningsmatta och beiget golv
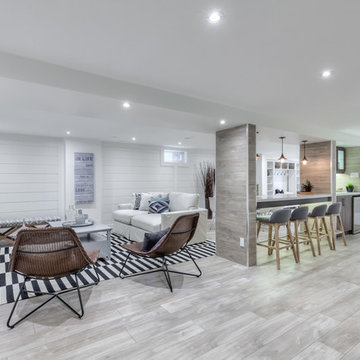
Inredning av en maritim stor källare ovan mark, med vita väggar och laminatgolv
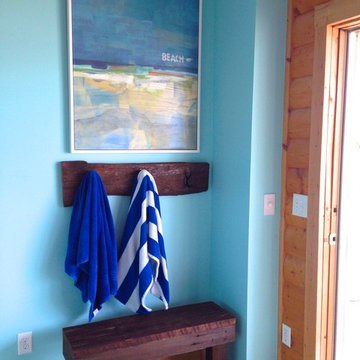
jg interiors
Inredning av en maritim stor källare ovan mark, med blå väggar och heltäckningsmatta
Inredning av en maritim stor källare ovan mark, med blå väggar och heltäckningsmatta
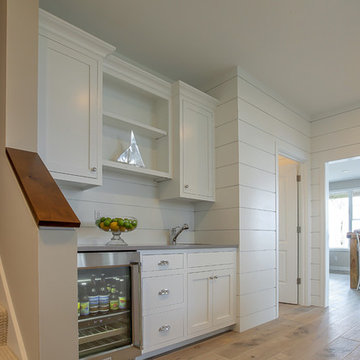
Cottage Home's 2016 Showcase Home, The Watershed, is fully furnished and outfitted in classic Cottage Home style. Located on the south side of Lake Macatawa, this house is available and move-in ready.
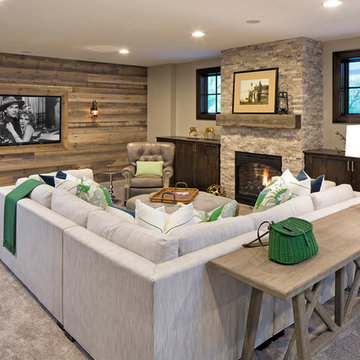
Landmark Photography
Inspiration för en maritim källare, med beige väggar, heltäckningsmatta, en standard öppen spis och en spiselkrans i sten
Inspiration för en maritim källare, med beige väggar, heltäckningsmatta, en standard öppen spis och en spiselkrans i sten
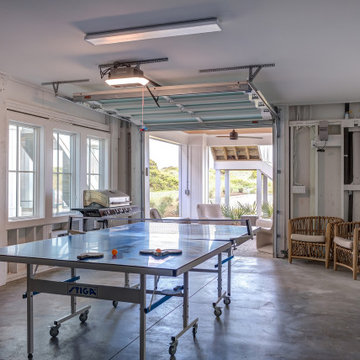
This brand new Beach House took 2 and half years to complete. The home owners art collection inspired the interior design. The artwork starts in the entry and continues down the hall to the 6 bedrooms.

Lower Level of home on Lake Minnetonka
Nautical call with white shiplap and blue accents for finishes. This photo highlights the built-ins that flank the fireplace.
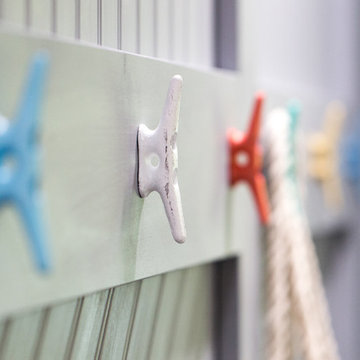
Tim Souza
Exempel på en mellanstor maritim källare ovan mark, med beige väggar, vinylgolv och brunt golv
Exempel på en mellanstor maritim källare ovan mark, med beige väggar, vinylgolv och brunt golv
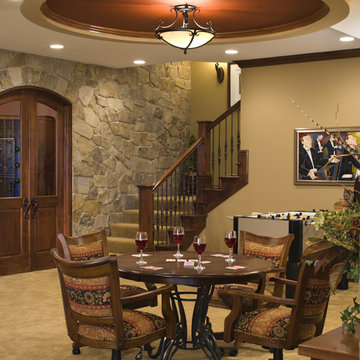
A recently completed John Kraemer & Sons home on Lake Minnetonka's Wayzata Bay.
Photography: Landmark Photography
Exempel på en maritim källare, med beige väggar, heltäckningsmatta och gult golv
Exempel på en maritim källare, med beige väggar, heltäckningsmatta och gult golv
1 215 foton på maritim källare
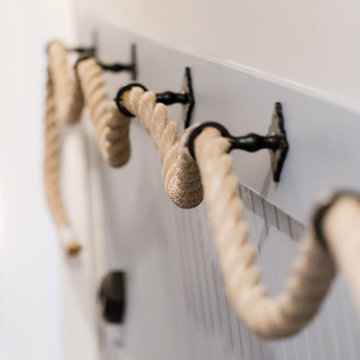
Tim Souza
Idéer för en mellanstor maritim källare ovan mark, med beige väggar, vinylgolv och brunt golv
Idéer för en mellanstor maritim källare ovan mark, med beige väggar, vinylgolv och brunt golv
8
