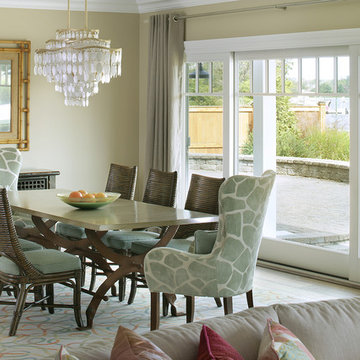2 703 foton på maritim matplats med öppen planlösning
Sortera efter:
Budget
Sortera efter:Populärt i dag
61 - 80 av 2 703 foton
Artikel 1 av 3
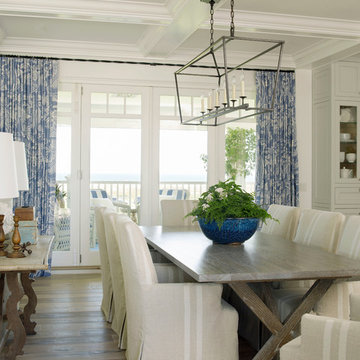
Inredning av en maritim stor matplats med öppen planlösning, med vita väggar och ljust trägolv
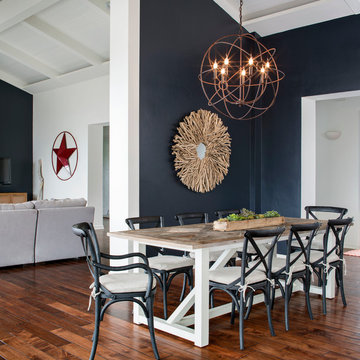
This darling young family of four recently moved to a beautiful home over looking La Jolla Shores. They wanted a home that represented their simple and sophisticated style that would still function as a livable space for their children. We incorporated a subtle nautical concept to blend with the location and dramatic color and texture contrasts to show off the architecture.
Photo cred: Chipper Hatter: www.chipperhatter.com

Designer, Joel Snayd. Beach house on Tybee Island in Savannah, GA. This two-story beach house was designed from the ground up by Rethink Design Studio -- architecture + interior design. The first floor living space is wide open allowing for large family gatherings. Old recycled beams were brought into the space to create interest and create natural divisions between the living, dining and kitchen. The crisp white butt joint paneling was offset using the cool gray slate tile below foot. The stairs and cabinets were painted a soft gray, roughly two shades lighter than the floor, and then topped off with a Carerra honed marble. Apple red stools, quirky art, and fun colored bowls add a bit of whimsy and fun.
Wall Color: SW extra white 7006
Cabinet Color: BM Sterling 1591
Floor: 6x12 Squall Slate (local tile supplier)
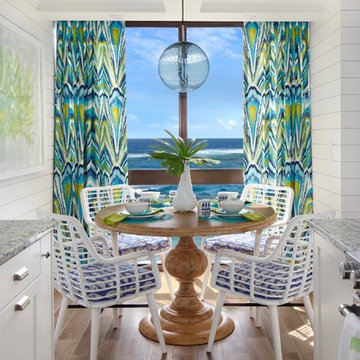
The breathtaking ocean views influenced the dramatic redesign of this water-front Poipu condo. The outdated condo was completely remodeled to allow full appreciation of the surrounding views, bring in a fresh new color palette, and modernize and update everything from the electrical wiring to the new luxury bath towels. The clients wanted the condo to feel “fun, happy, and cheerful,” and to stand apart from the typical vacation rental on Kauai. They wanted to turn this condo into the ultimate “beach house” that felt just as luxurious as the gorgeous natural surroundings.
Fresh white ship-lap walls set the backdrop for this modern beach style, which is further enhanced with bold stripes, natural textures, and ocean-themed decor. The palette of cobalt, aqua and lichen green is fresh and vibrant against the neutral backdrop. Trina Turk’s “Peacock Print” was the inspiration fabric for the living and dining room. The print is so lively, colorful, and modern, and was the perfect place to start.
Every custom detail was thoughtfully chosen to bring a sense of luxury and originality to the space. While some elements are whimsical, such as the playful octopus art & fish-themed fabric, other elements are sophisticated and classic, to help keep the design grounded.
Special features include a custom-made “Moroccan Fish Scale” tile backsplash in the kitchen, crushed marble counter tops with oyster shells and float glass, and blue glass pendant lights, reminiscent of water bubbles.
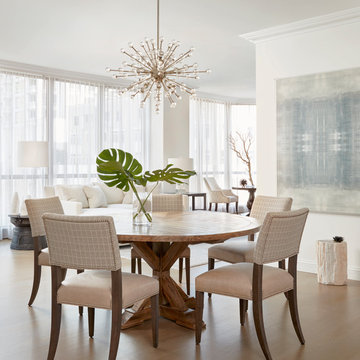
Nathan Kirkman Photography
Maritim inredning av en matplats med öppen planlösning, med vita väggar, mellanmörkt trägolv och brunt golv
Maritim inredning av en matplats med öppen planlösning, med vita väggar, mellanmörkt trägolv och brunt golv
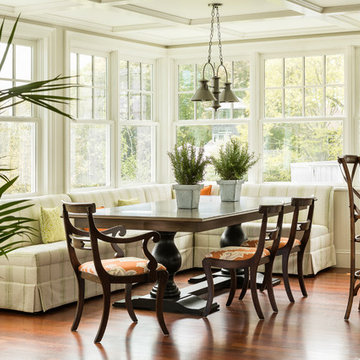
Trent Bell
Maritim inredning av en matplats med öppen planlösning, med mellanmörkt trägolv
Maritim inredning av en matplats med öppen planlösning, med mellanmörkt trägolv
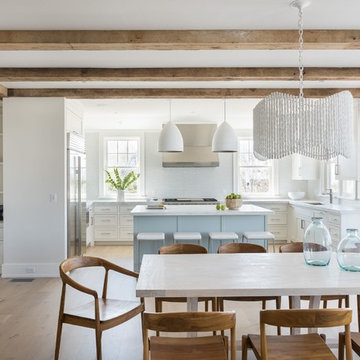
Idéer för att renovera en mellanstor maritim matplats med öppen planlösning, med vita väggar, ljust trägolv och beiget golv
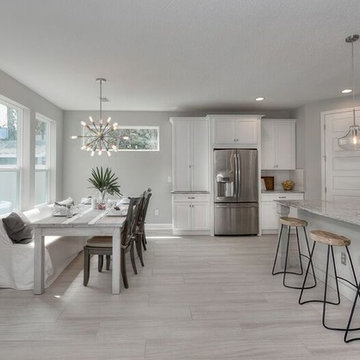
Kim Lindsey Photography
Inspiration för en stor maritim matplats med öppen planlösning, med grå väggar, ljust trägolv och grått golv
Inspiration för en stor maritim matplats med öppen planlösning, med grå väggar, ljust trägolv och grått golv
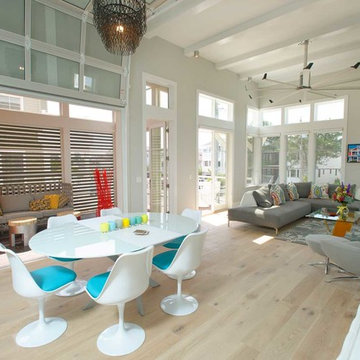
This new, ocean-view home is built on a residential street two blocks from of the Atlantic Ocean. The home was designed to balance the owners’ desire for a modern beach-house style while still belonging to and enhancing the established neighborhood of original cottages and newer, three-story homes. Designed for a 40-foot wide lot, the home makes the most of the narrow, 26-foot-wide buildable area through the use of cantilevered decks and porches. The home’s scale is kept in proportion to the original houses on the street by limiting the front to two stories and by setting the roof deck behind a gabled parapet wall. Integrity® All Ultrex® windows and doors were specified for this house because of their durability to stand up to the harsh, coastal environment and meet the strict impact zone ratings.
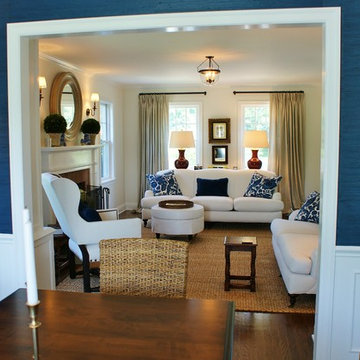
This family retreat has been renovated and decorated to reflect the casual elegance known for the Hampton's style. Beach references, all white upholstery and traditional accents create a fresh classic interior.
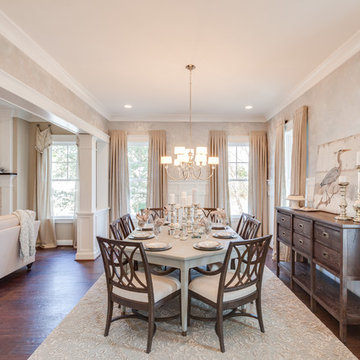
Jonathan Edwards Media
Idéer för stora maritima matplatser med öppen planlösning, med blå väggar och mörkt trägolv
Idéer för stora maritima matplatser med öppen planlösning, med blå väggar och mörkt trägolv

Idéer för mellanstora maritima matplatser med öppen planlösning, med blå väggar, mörkt trägolv och brunt golv
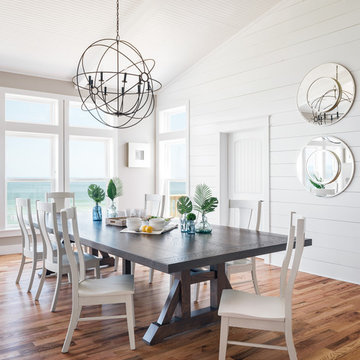
Charles Aydlett Photography
Mancuso Development
Palmer's Panorama (Twiddy house No. B987)
Woods Road Furniture
Outer Banks Furniture
Idéer för en stor maritim matplats med öppen planlösning, med vita väggar, mellanmörkt trägolv och brunt golv
Idéer för en stor maritim matplats med öppen planlösning, med vita väggar, mellanmörkt trägolv och brunt golv
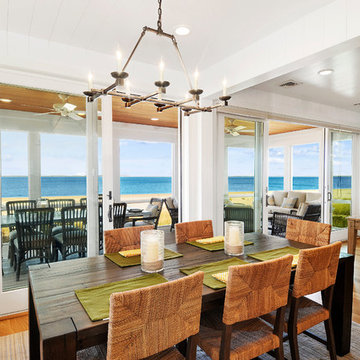
custom built
Idéer för att renovera en mellanstor maritim matplats med öppen planlösning, med vita väggar och ljust trägolv
Idéer för att renovera en mellanstor maritim matplats med öppen planlösning, med vita väggar och ljust trägolv
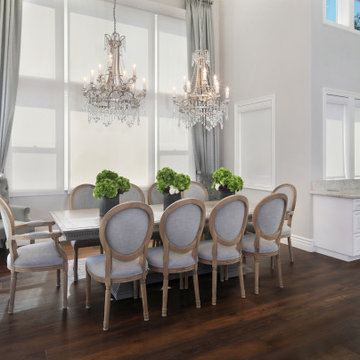
Foto på en mellanstor maritim matplats med öppen planlösning, med grå väggar, mellanmörkt trägolv och brunt golv
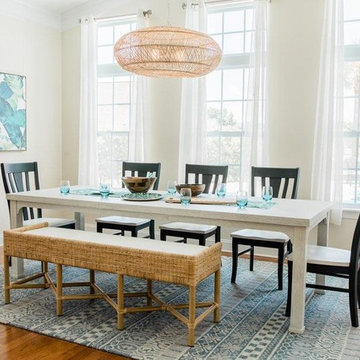
Bild på en liten maritim matplats med öppen planlösning, med beige väggar, mellanmörkt trägolv och brunt golv
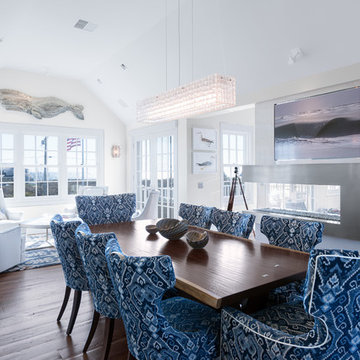
Idéer för att renovera en maritim matplats med öppen planlösning, med vita väggar, mörkt trägolv, en dubbelsidig öppen spis och en spiselkrans i metall
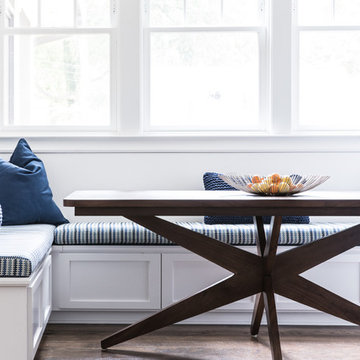
Exempel på en mellanstor maritim matplats med öppen planlösning, med vita väggar, mörkt trägolv och brunt golv
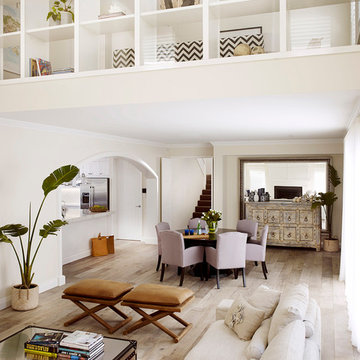
Inspiration för en mellanstor maritim matplats med öppen planlösning, med vita väggar, ljust trägolv och beiget golv
2 703 foton på maritim matplats med öppen planlösning
4
