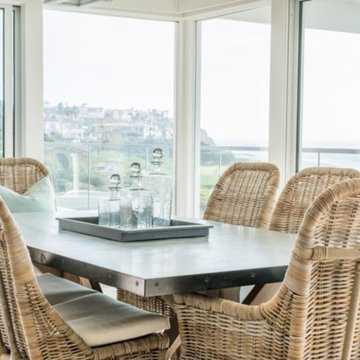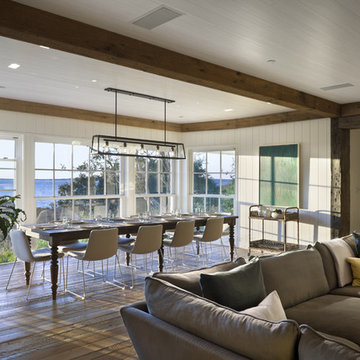2 703 foton på maritim matplats med öppen planlösning
Sortera efter:
Budget
Sortera efter:Populärt i dag
121 - 140 av 2 703 foton
Artikel 1 av 3
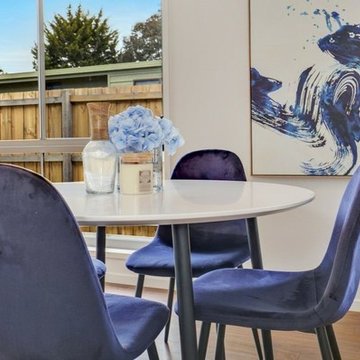
National real estate
This small dining area is perfect for this 3 bedroom home.
We consider the investors or buyers that will be interested in the property and style for that potential buyer
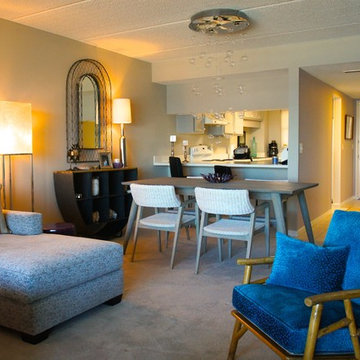
Michael Coats
Idéer för att renovera en liten maritim matplats med öppen planlösning, med beige väggar, heltäckningsmatta och beiget golv
Idéer för att renovera en liten maritim matplats med öppen planlösning, med beige väggar, heltäckningsmatta och beiget golv
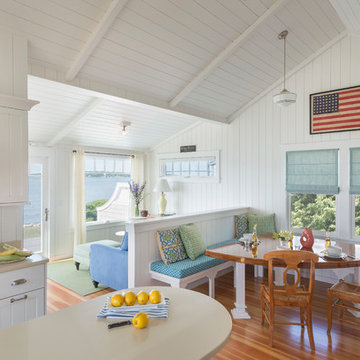
Photography: Nat Rea
Maritim inredning av en matplats med öppen planlösning, med mellanmörkt trägolv
Maritim inredning av en matplats med öppen planlösning, med mellanmörkt trägolv
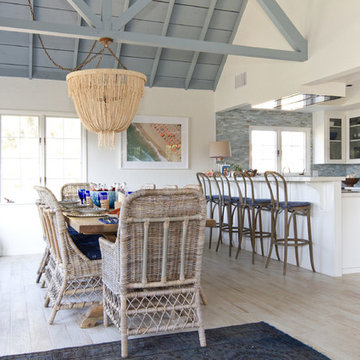
Photos by Erika Bierman www.erikabiermanphotography.com
Bild på en maritim matplats med öppen planlösning, med ljust trägolv och beiget golv
Bild på en maritim matplats med öppen planlösning, med ljust trägolv och beiget golv
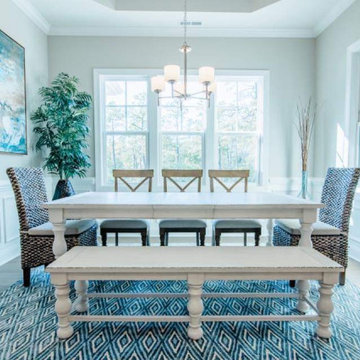
This coastal inspired interior reflects the bright and lively personality of the beachy casual atmosphere in St. James Plantation. This client was searching for a design that completed their brand new build adding the finishing touches to turn their house into a home. We filled each room with custom upholstery, colorful textures & bold prints giving each space a unique, one of a kind experience.
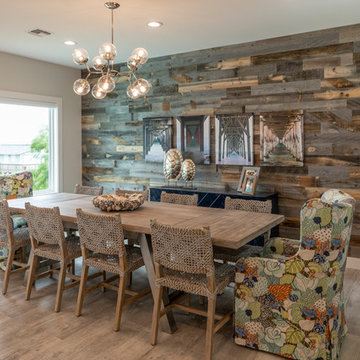
Foto på en stor maritim matplats med öppen planlösning, med bruna väggar, ljust trägolv och beiget golv
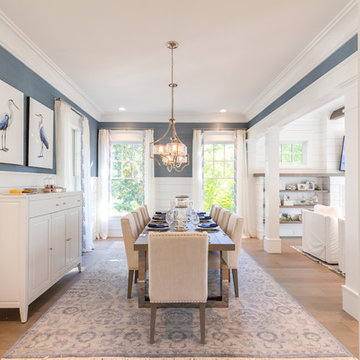
Jonathan Edwards Media
Idéer för en stor maritim matplats med öppen planlösning, med blå väggar, mellanmörkt trägolv och grått golv
Idéer för en stor maritim matplats med öppen planlösning, med blå väggar, mellanmörkt trägolv och grått golv
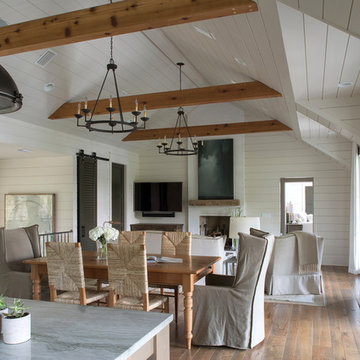
Bild på en maritim matplats med öppen planlösning, med vita väggar, mellanmörkt trägolv och brunt golv
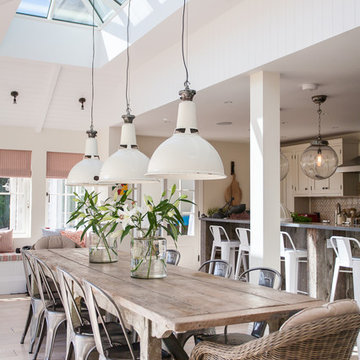
Light and airy renovation of coastal West Sussex home. Architecture by Randell Design Group. Interior design by Driftwood and Velvet Interiors.
Bild på en stor maritim matplats med öppen planlösning, med ljust trägolv
Bild på en stor maritim matplats med öppen planlösning, med ljust trägolv
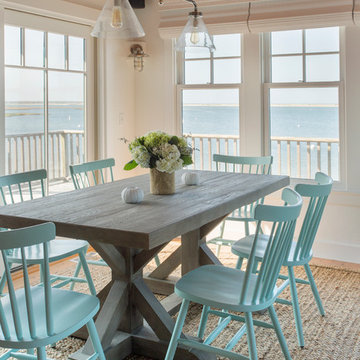
Eric Roth Photography
Idéer för att renovera en maritim matplats med öppen planlösning, med gula väggar och mellanmörkt trägolv
Idéer för att renovera en maritim matplats med öppen planlösning, med gula väggar och mellanmörkt trägolv
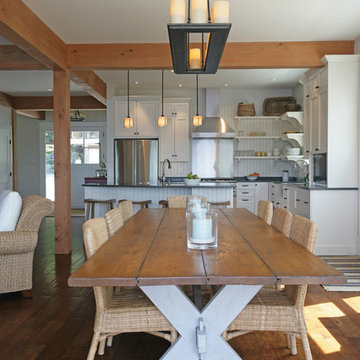
Design by: SunshineCoastHomeDesign.com
Maritim inredning av en matplats med öppen planlösning
Maritim inredning av en matplats med öppen planlösning
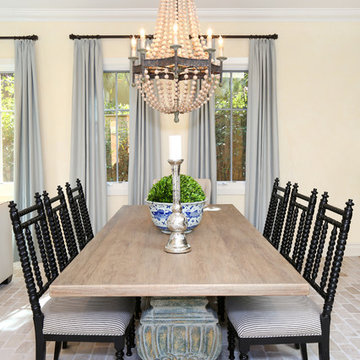
Wood beaded chandelier over a gorgeous reclaimed wood dining table with spindle chairs add a bit of eclectic whimsy to the entire space.
Renovation and Interior Design:
Blackband Design. Phone: 949.872.2234
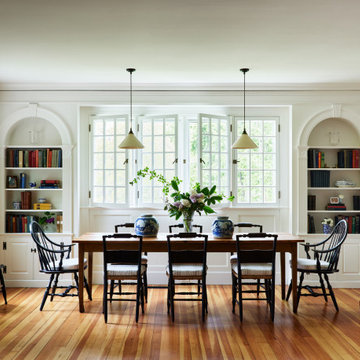
Large dining room with built-in bookcases and paneled walls and windows.
Inspiration för stora maritima matplatser med öppen planlösning, med vita väggar, mellanmörkt trägolv och brunt golv
Inspiration för stora maritima matplatser med öppen planlösning, med vita väggar, mellanmörkt trägolv och brunt golv
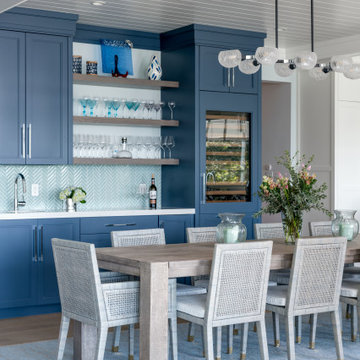
Idéer för maritima matplatser med öppen planlösning, med vita väggar, ljust trägolv och beiget golv
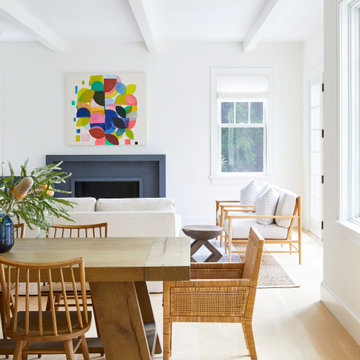
Interior Design, Custom Furniture Design & Art Curation by Chango & Co.
Bild på en mellanstor maritim matplats med öppen planlösning, med vita väggar, ljust trägolv och beiget golv
Bild på en mellanstor maritim matplats med öppen planlösning, med vita väggar, ljust trägolv och beiget golv
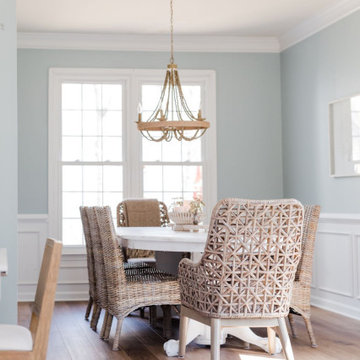
“Calming, coastal, kid-friendly… basically what you did at the Abundant Life Partners office,” was the direction that we received when starting out on the design of the Stoney Creek Project. Excited by this, we quickly began dreaming up ways in which we could transform their space. Like a lot of Americans, this sweet family of six had lived in their current space for several years but between work, kids and soccer practice, hadn’t gotten around to really turning their house into a home. The result was that their current space felt dated, uncomfortable and uninspiring. Coming to us, they were ready to make a change, wanting to create something that could be enjoyed by family and friends for years to come.
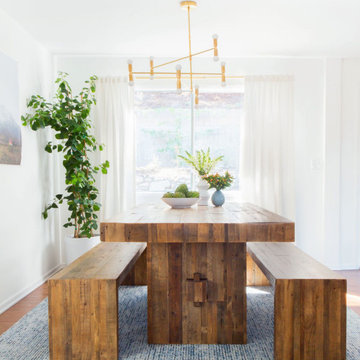
Foto på en liten maritim matplats med öppen planlösning, med vita väggar, mörkt trägolv, en standard öppen spis, en spiselkrans i tegelsten och brunt golv
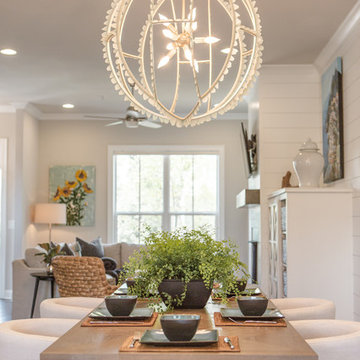
Idéer för mellanstora maritima matplatser med öppen planlösning, med beige väggar, mörkt trägolv och brunt golv
2 703 foton på maritim matplats med öppen planlösning
7
