2 703 foton på maritim matplats med öppen planlösning
Sortera efter:
Budget
Sortera efter:Populärt i dag
141 - 160 av 2 703 foton
Artikel 1 av 3
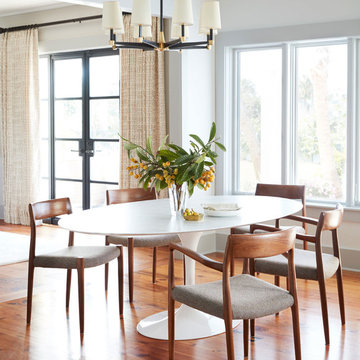
Inspiration för stora maritima matplatser med öppen planlösning, med vita väggar, mörkt trägolv och brunt golv
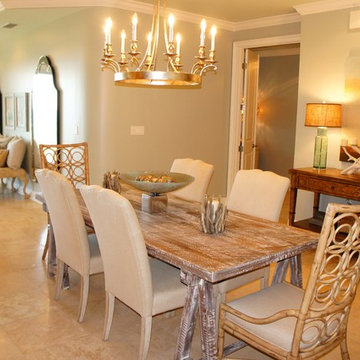
Idéer för mellanstora maritima matplatser med öppen planlösning, med gröna väggar och travertin golv
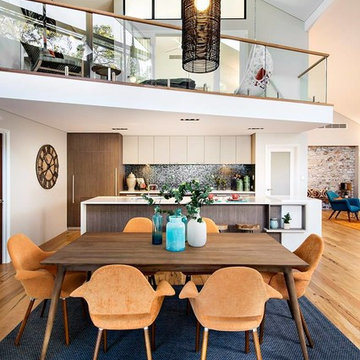
Joel Barbita
Foto på en maritim matplats med öppen planlösning, med vita väggar och ljust trägolv
Foto på en maritim matplats med öppen planlösning, med vita väggar och ljust trägolv

Inspiration för en mellanstor maritim matplats med öppen planlösning, med vita väggar, betonggolv och grått golv

Inspiration för en stor maritim matplats med öppen planlösning, med ljust trägolv
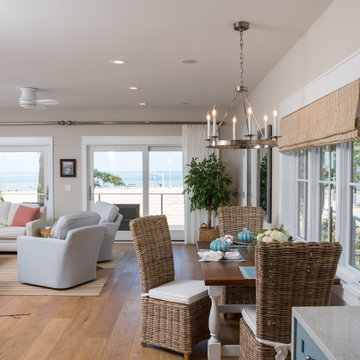
Maritim inredning av en liten matplats med öppen planlösning, med beige väggar, ljust trägolv och beiget golv
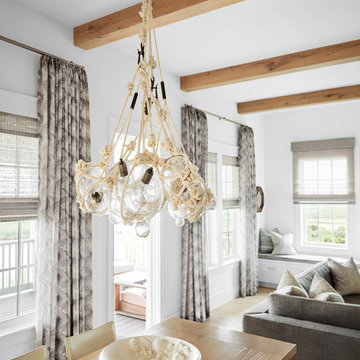
Inspiration för en mycket stor maritim matplats med öppen planlösning, med vita väggar, ljust trägolv och beiget golv
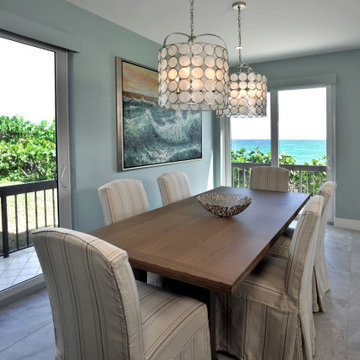
Idéer för en mellanstor maritim matplats med öppen planlösning, med blå väggar, klinkergolv i porslin och grått golv
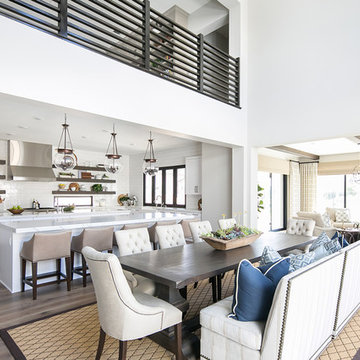
Ryan Garvin Photography
Bild på en maritim matplats med öppen planlösning, med mellanmörkt trägolv och vita väggar
Bild på en maritim matplats med öppen planlösning, med mellanmörkt trägolv och vita väggar
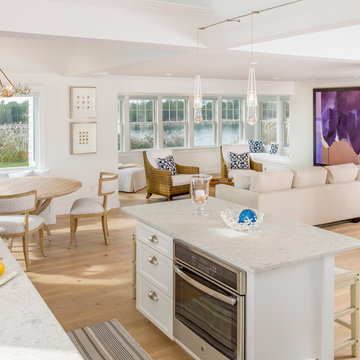
Charles Parker / Images Plus
Foto på en mellanstor maritim matplats med öppen planlösning, med vita väggar och ljust trägolv
Foto på en mellanstor maritim matplats med öppen planlösning, med vita väggar och ljust trägolv
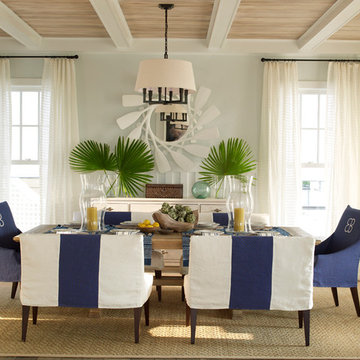
Tria Giovan
Inspiration för stora maritima matplatser med öppen planlösning, med gröna väggar och mörkt trägolv
Inspiration för stora maritima matplatser med öppen planlösning, med gröna väggar och mörkt trägolv
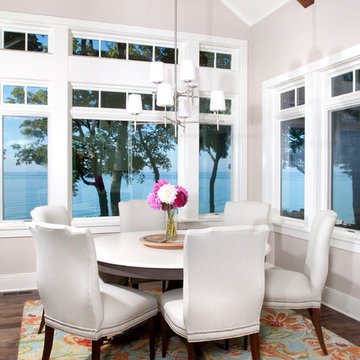
Forget just one room with a view—Lochley has almost an entire house dedicated to capturing nature’s best views and vistas. Make the most of a waterside or lakefront lot in this economical yet elegant floor plan, which was tailored to fit a narrow lot and has more than 1,600 square feet of main floor living space as well as almost as much on its upper and lower levels. A dovecote over the garage, multiple peaks and interesting roof lines greet guests at the street side, where a pergola over the front door provides a warm welcome and fitting intro to the interesting design. Other exterior features include trusses and transoms over multiple windows, siding, shutters and stone accents throughout the home’s three stories. The water side includes a lower-level walkout, a lower patio, an upper enclosed porch and walls of windows, all designed to take full advantage of the sun-filled site. The floor plan is all about relaxation – the kitchen includes an oversized island designed for gathering family and friends, a u-shaped butler’s pantry with a convenient second sink, while the nearby great room has built-ins and a central natural fireplace. Distinctive details include decorative wood beams in the living and kitchen areas, a dining area with sloped ceiling and decorative trusses and built-in window seat, and another window seat with built-in storage in the den, perfect for relaxing or using as a home office. A first-floor laundry and space for future elevator make it as convenient as attractive. Upstairs, an additional 1,200 square feet of living space include a master bedroom suite with a sloped 13-foot ceiling with decorative trusses and a corner natural fireplace, a master bath with two sinks and a large walk-in closet with built-in bench near the window. Also included is are two additional bedrooms and access to a third-floor loft, which could functions as a third bedroom if needed. Two more bedrooms with walk-in closets and a bath are found in the 1,300-square foot lower level, which also includes a secondary kitchen with bar, a fitness room overlooking the lake, a recreation/family room with built-in TV and a wine bar perfect for toasting the beautiful view beyond.
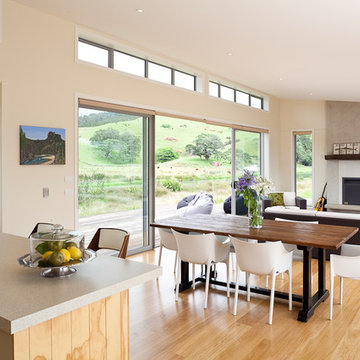
Whangapoua Beach House on the Coromandel Peninsula
Inspiration för en maritim matplats med öppen planlösning, med vita väggar
Inspiration för en maritim matplats med öppen planlösning, med vita väggar
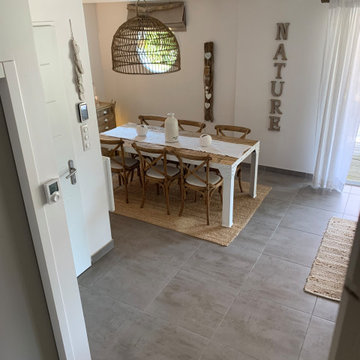
Maison de vacance dans les Landes
Inredning av en maritim mellanstor matplats med öppen planlösning, med vita väggar, klinkergolv i keramik och grått golv
Inredning av en maritim mellanstor matplats med öppen planlösning, med vita väggar, klinkergolv i keramik och grått golv
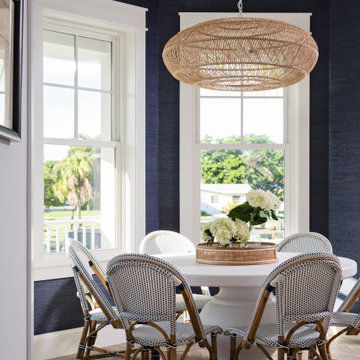
Bild på en mellanstor maritim matplats med öppen planlösning, med blå väggar och grått golv
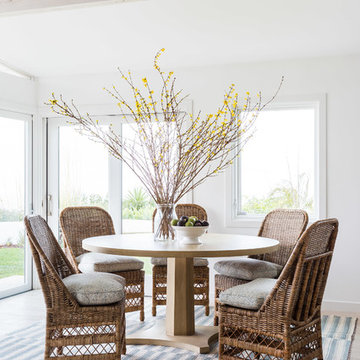
Inredning av en maritim mellanstor matplats med öppen planlösning, med vita väggar, ljust trägolv och beiget golv
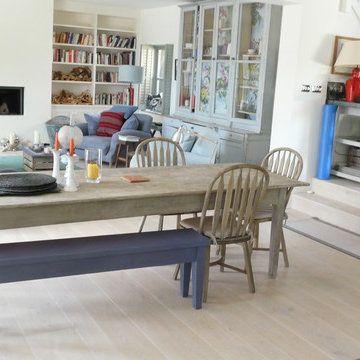
A relaxed coastal style kitchen with white wooden floors by Naked Floors. The floorboards are mixed width and are hand finished to create the perfect colour match for this relaxed coastal style home
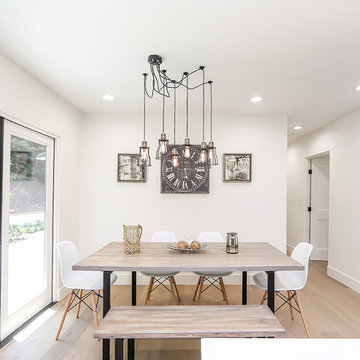
This is a remodel of small home in Pacific Palisades, Los Angeles, just off Sunset Blvd. The goals of this project are to reconfigure the floor plan and to meet current homeowner's needs and update its aesthetics to current tastes suitable in that area. To achieve these goals, the interior of the house was completely gutted and reconfigured and the exterior was removed and wrapped with new siding. Since the house is close to ocean and surrounded by celebrities' mansions, the interior design is slightly eclectic with a mix of coastal casual with a hint of modern Hollywood glam.
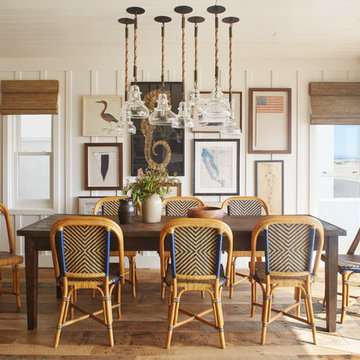
Idéer för mellanstora maritima matplatser med öppen planlösning, med vita väggar och ljust trägolv
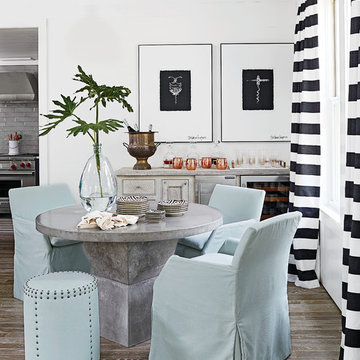
“Courtesy Coastal Living, a division of Time Inc. Lifestyle Group, photograph by Tria Giovan and Jean Allsopp. COASTAL LIVING is a registered trademark of Time Inc. Lifestyle Group and is used with permission.”
2 703 foton på maritim matplats med öppen planlösning
8