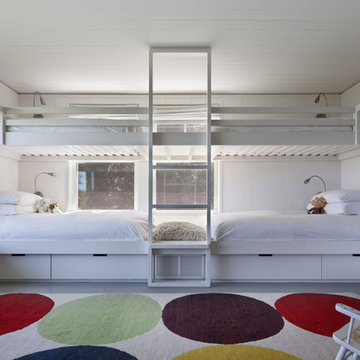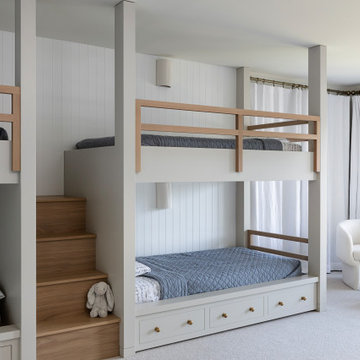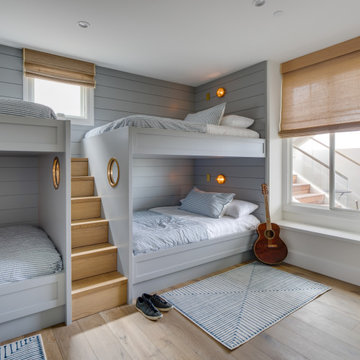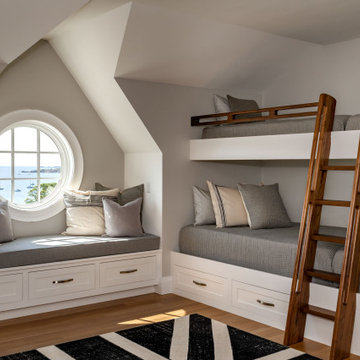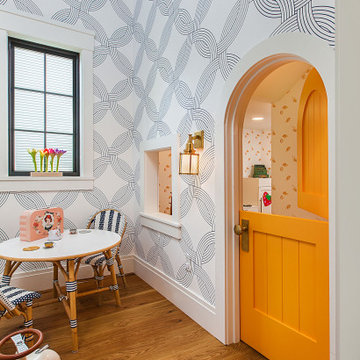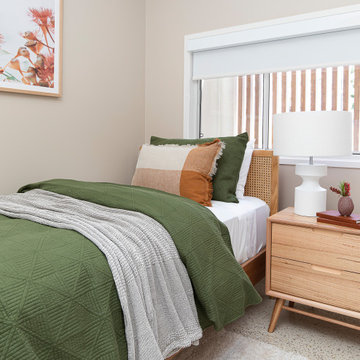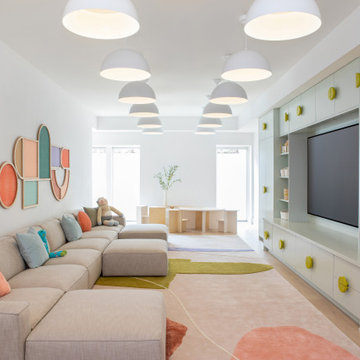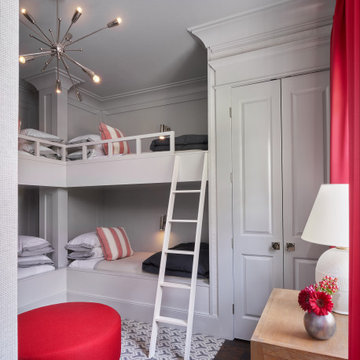Sortera efter:
Budget
Sortera efter:Populärt i dag
61 - 80 av 6 787 foton
Artikel 1 av 2

Custom built-in bunk beds: We utilized the length and unique shape of the room by building a double twin-over-full bunk wall. This picture is also before a grasscloth wallcovering was installed on the wall behind the bunks.
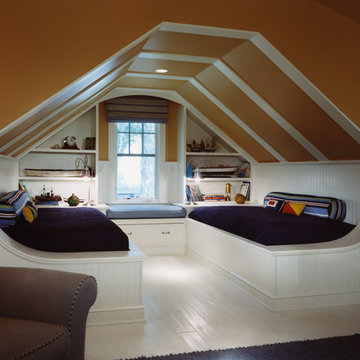
Photographer: Anice Hoachlander from Hoachlander Davis Photography, LLC
Principal Architect: Anthony "Ankie" Barnes, AIA, LEED AP
Project Architect: Daniel Porter
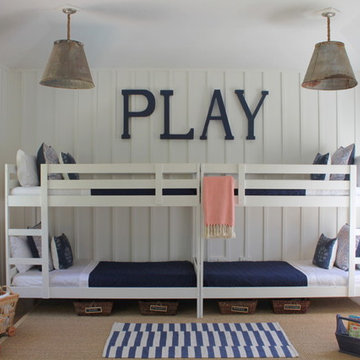
Bunk room for kids and guests created by using Ikea bunk beds painted white to create a built-in look. Light fixtures are custom and are made from old grain spouts. Board and batten adds character and architectural interest to the room.
Hitta den rätta lokala yrkespersonen för ditt projekt

Inspiration för maritima könsneutrala tonårsrum kombinerat med sovrum, med beige väggar och ljust trägolv

Inspiration för ett maritimt barnrum kombinerat med lekrum, med vita väggar, ljust trägolv och beiget golv

Back to back beds are perfect for guests at the beach house. The color motif works nicely with the beachy theme.
Foto på ett mellanstort maritimt könsneutralt barnrum kombinerat med sovrum och för 4-10-åringar, med beige väggar, mörkt trägolv och brunt golv
Foto på ett mellanstort maritimt könsneutralt barnrum kombinerat med sovrum och för 4-10-åringar, med beige väggar, mörkt trägolv och brunt golv

Maritim inredning av ett flickrum kombinerat med sovrum och för 4-10-åringar, med vita väggar och grått golv

The boys can climb the walls and swing from the ceiling in this playroom designed for indoor activity. When the toys are removed it can easily convert to the party barn with two sets of mahogany double doors that open out onto a patio in the front of the house and a poolside deck on the waterside.
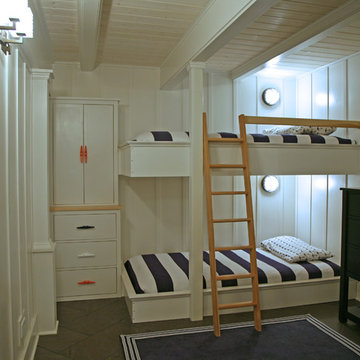
With the lower ceilings in this cottage basement we had to figure out how to maximize the bunk space without banging heads. This box mount on the floor solution did the trick. The column adds support and makes the bunks appear to be floating. The stained wood ladders that become safety rails are just one more detail that the builder and his sons added to the mix.

TEAM
Architect: LDa Architecture & Interiors
Interior Design: Kennerknecht Design Group
Builder: JJ Delaney, Inc.
Landscape Architect: Horiuchi Solien Landscape Architects
Photographer: Sean Litchfield Photography
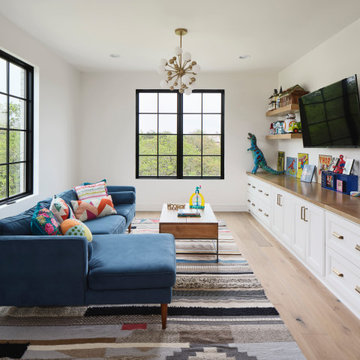
The Ranch Pass Project consisted of architectural design services for a new home of around 3,400 square feet. The design of the new house includes four bedrooms, one office, a living room, dining room, kitchen, scullery, laundry/mud room, upstairs children’s playroom and a three-car garage, including the design of built-in cabinets throughout. The design style is traditional with Northeast turn-of-the-century architectural elements and a white brick exterior. Design challenges encountered with this project included working with a flood plain encroachment in the property as well as situating the house appropriately in relation to the street and everyday use of the site. The design solution was to site the home to the east of the property, to allow easy vehicle access, views of the site and minimal tree disturbance while accommodating the flood plain accordingly.
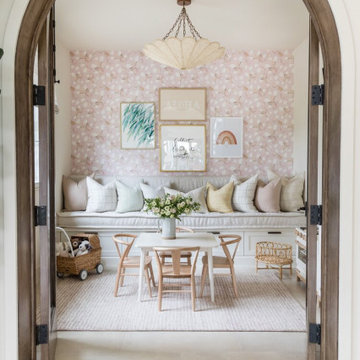
Idéer för att renovera ett maritimt flickrum kombinerat med lekrum, med rosa väggar och grått golv
6 787 foton på maritimt baby- och barnrum
4


