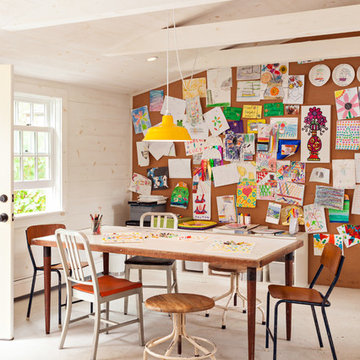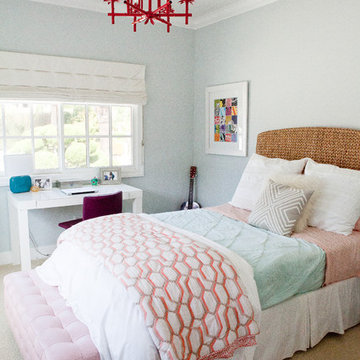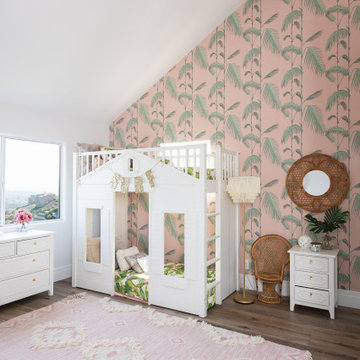Sortera efter:
Budget
Sortera efter:Populärt i dag
101 - 120 av 6 787 foton
Artikel 1 av 2
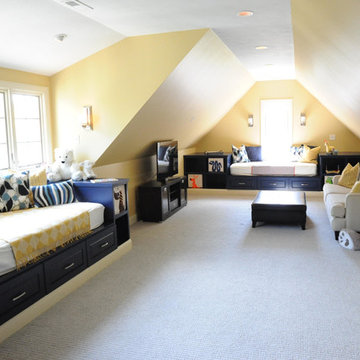
Foto på ett stort maritimt könsneutralt barnrum kombinerat med sovrum och för 4-10-åringar, med gula väggar och heltäckningsmatta
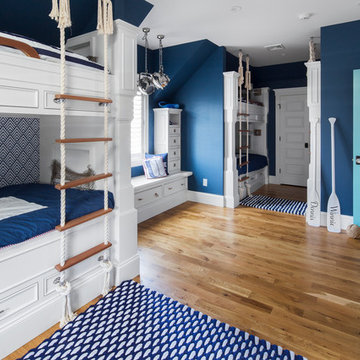
Photo credits: Design Imaging Studios.
Kids bedroom features 3 pairs of bunks with rope ladders that were tied by a local fisherman. The bunks are full sized so adults are also comfortably. Each bunk contains a cubby and electric outlets. There is also built in storage beneath the bunks. The space creates a bold, bright and fun environment.
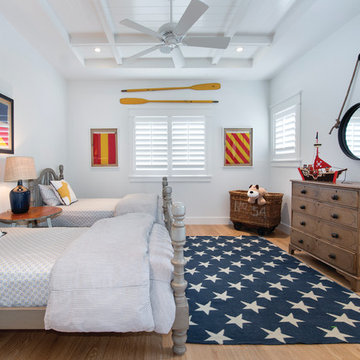
This home was featured in the May 2016 edition of HOME & DESIGN Magazine. To see the rest of the home tour as well as other luxury homes featured, visit http://www.homeanddesign.net/classically-comfortable/
Hitta den rätta lokala yrkespersonen för ditt projekt
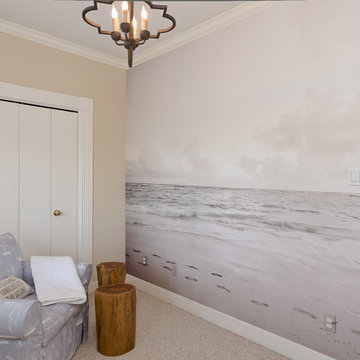
Idéer för att renovera ett litet maritimt könsneutralt babyrum, med beige väggar och heltäckningsmatta
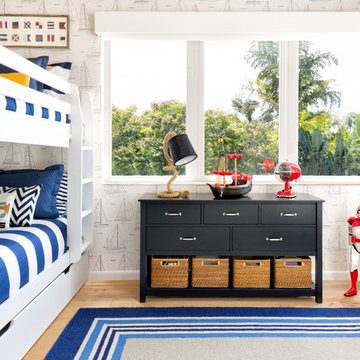
Nautical theme room with white and blue wallpaper, bunk bed and ladder to a pirate ship.
Rolando Diaz Photographer
Idéer för ett stort maritimt pojkrum kombinerat med sovrum och för 4-10-åringar, med ljust trägolv, flerfärgade väggar och beiget golv
Idéer för ett stort maritimt pojkrum kombinerat med sovrum och för 4-10-åringar, med ljust trägolv, flerfärgade väggar och beiget golv
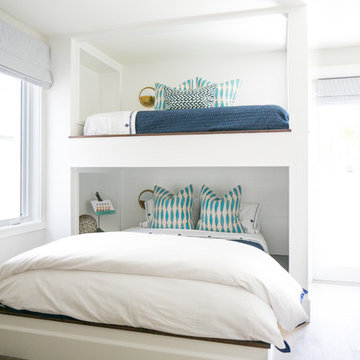
Ryan Garvin
Idéer för maritima könsneutrala tonårsrum kombinerat med sovrum, med ljust trägolv och vita väggar
Idéer för maritima könsneutrala tonårsrum kombinerat med sovrum, med ljust trägolv och vita väggar
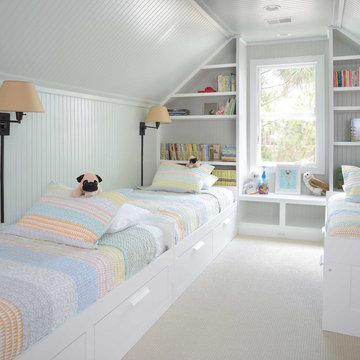
Jim Somerset Photography
Idéer för maritima flickrum kombinerat med sovrum och för 4-10-åringar, med vita väggar och heltäckningsmatta
Idéer för maritima flickrum kombinerat med sovrum och för 4-10-åringar, med vita väggar och heltäckningsmatta
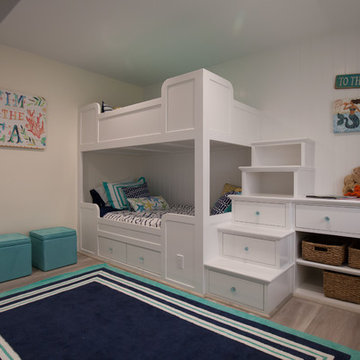
Built in white painted bunk beds in a children's bedroom on the beach.
A small weekend beach resort home for a family of four with two little girls. Remodeled from a funky old house built in the 60's on Oxnard Shores. This little white cottage has the master bedroom, a playroom, guest bedroom and girls' bunk room upstairs, while downstairs there is a 1960s feel family room with an industrial modern style bar for the family's many parties and celebrations. A great room open to the dining area with a zinc dining table and rattan chairs. Fireplace features custom iron doors, and green glass tile surround. New white cabinets and bookshelves flank the real wood burning fire place. Simple clean white cabinetry in the kitchen with x designs on glass cabinet doors and peninsula ends. Durable, beautiful white quartzite counter tops and yes! porcelain planked floors for durability! The girls can run in and out without worrying about the beach sand damage!. White painted planked and beamed ceilings, natural reclaimed woods mixed with rattans and velvets for comfortable, beautiful interiors Project Location: Oxnard, California. Project designed by Maraya Interior Design. From their beautiful resort town of Ojai, they serve clients in Montecito, Hope Ranch, Malibu, Westlake and Calabasas, across the tri-county areas of Santa Barbara, Ventura and Los Angeles, south to Hidden Hills- north through Solvang and more.
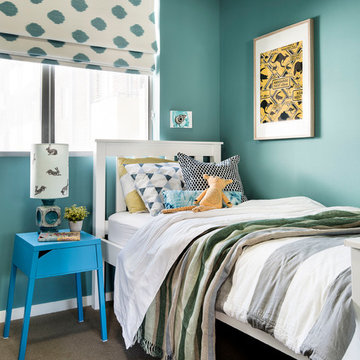
Thomas Dalhoff
Exempel på ett maritimt barnrum, med heltäckningsmatta och gröna väggar
Exempel på ett maritimt barnrum, med heltäckningsmatta och gröna väggar
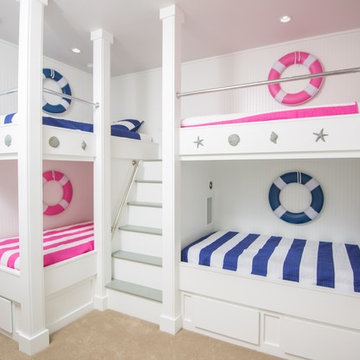
Inredning av ett maritimt mellanstort könsneutralt barnrum kombinerat med sovrum och för 4-10-åringar, med vita väggar, heltäckningsmatta och beiget golv
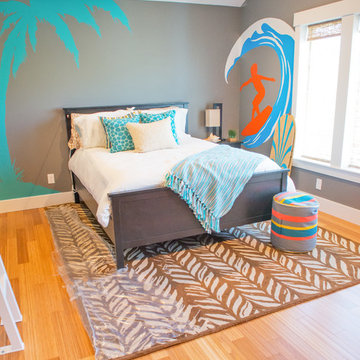
A beach themed room in the River Park house plan designed by Walker Home Design. This room was originally designed for a teen and features a loft.
Idéer för ett mellanstort maritimt könsneutralt tonårsrum kombinerat med sovrum, med ljust trägolv och grå väggar
Idéer för ett mellanstort maritimt könsneutralt tonårsrum kombinerat med sovrum, med ljust trägolv och grå väggar
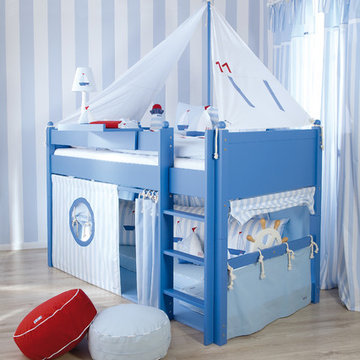
Fantasy turns to reality in this stunning designer children's bed. The cosy play area under the bed can be made nice and snug with optional floor cushions. One unique feature is the versatility of this bed, as with optional parts can also be converted to various styles of beds- single, bunk, canopy or four-poster bed, loft or day bed.
Because this bed is hand painted with 3 to 4 coats of child-friendly paint, giving it it's velvety-smooth finish and the irregularities of wood means that no two pieces are identical. The Sailboat Mid Sleeper Bed is made from high quality beech wood, with veneers providing the decorative parts.
This designer children's furniture collection can be ordered in matching or complimentary colours to give a playful effect. Other pieces of furniture in the collection include wardrobe, bookcase, bedside table, chest of drawers as well as coordinating themed bedding, curtains and rugs. This luxury children's bed is available in 15 yummy finishes and in different themes for boys and girls.
The price shown includes:
porthole curtain
captain´s bridge
steering wheel
sail/canopy
roman blind and balustrade
Dimensions (cm): 105 x 209 x H131
Mattress included 90 x 200

Designed for a waterfront site overlooking Cape Cod Bay, this modern house takes advantage of stunning views while negotiating steep terrain. Designed for LEED compliance, the house is constructed with sustainable and non-toxic materials, and powered with alternative energy systems, including geothermal heating and cooling, photovoltaic (solar) electricity and a residential scale wind turbine.
Builder: Cape Associates
Interior Design: Forehand + Lake
Photography: Durston Saylor
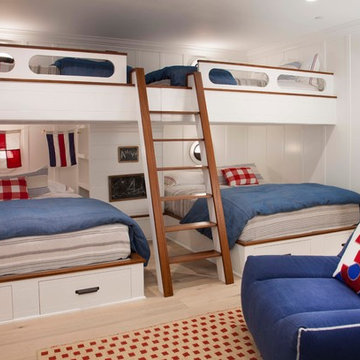
Basement bunk room for the grandkids. 2 Queen beds below and 2 Double beds above. Sleeps 8.
Inspiration för ett maritimt könsneutralt barnrum kombinerat med sovrum, med ljust trägolv och vita väggar
Inspiration för ett maritimt könsneutralt barnrum kombinerat med sovrum, med ljust trägolv och vita väggar
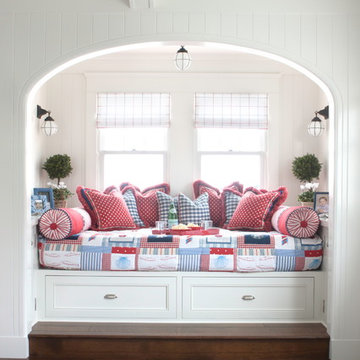
Inredning av ett maritimt mellanstort könsneutralt barnrum kombinerat med skrivbord och för 4-10-åringar, med vita väggar, mörkt trägolv och brunt golv
6 787 foton på maritimt baby- och barnrum
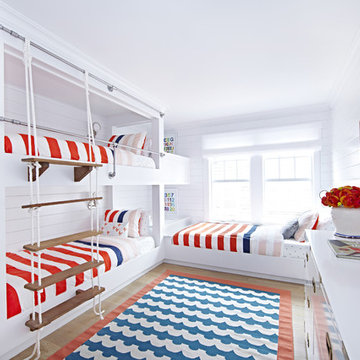
Interior Architecture, Interior Design, Art Curation, and Custom Millwork & Furniture Design by Chango & Co.
Construction by Siano Brothers Contracting
Photography by Jacob Snavely
See the full feature inside Good Housekeeping
6


