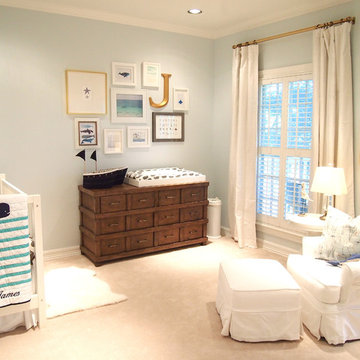Sortera efter:
Budget
Sortera efter:Populärt i dag
141 - 160 av 6 787 foton
Artikel 1 av 2
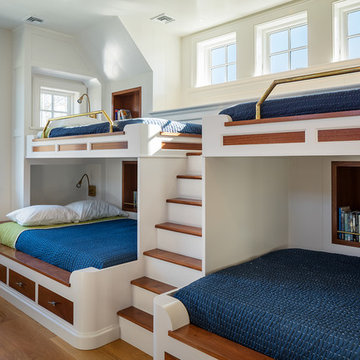
Inredning av ett maritimt könsneutralt barnrum kombinerat med sovrum, med vita väggar, mellanmörkt trägolv och brunt golv
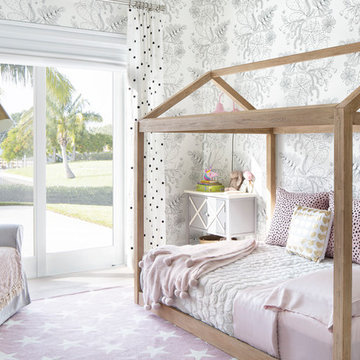
Idéer för maritima flickrum kombinerat med sovrum och för 4-10-åringar, med flerfärgade väggar
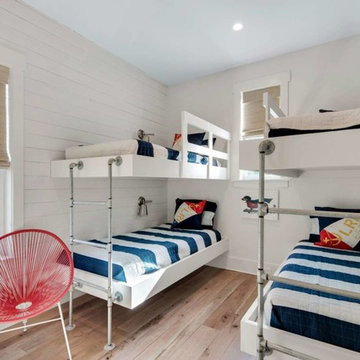
Foto på ett mellanstort maritimt könsneutralt barnrum kombinerat med sovrum och för 4-10-åringar, med vita väggar, ljust trägolv och brunt golv
Hitta den rätta lokala yrkespersonen för ditt projekt

Custom white grommet bunk beds model white gray bedding, a trundle feature and striped curtains. A wooden ladder offers a natural finish to the bedroom decor around shiplap bunk bed trim. Light gray walls in Benjamin Moore Classic Gray compliment the surrounding color theme while red pillows offer a pop of contrast contributing to a nautical vibe. Polished concrete floors add an industrial feature to this open bedroom space.

Martha O’Hara Interiors, Interior Design and Photo Styling | City Homes, Builder | Troy Thies, Photography | Please Note: All “related,” “similar,” and “sponsored” products tagged or listed by Houzz are not actual products pictured. They have not been approved by Martha O’Hara Interiors nor any of the professionals credited. For info about our work: design@oharainteriors.com
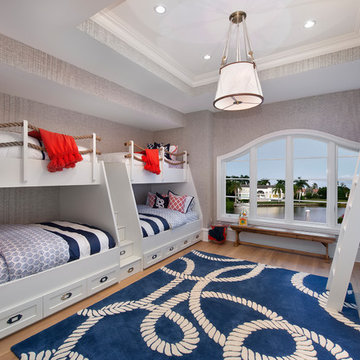
Idéer för maritima könsneutrala barnrum kombinerat med sovrum och för 4-10-åringar, med grå väggar och ljust trägolv
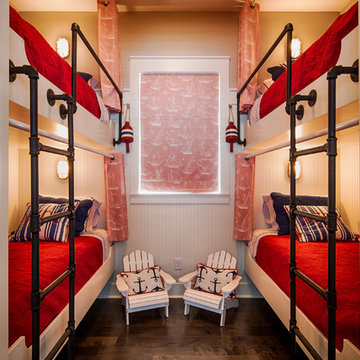
Idéer för ett mellanstort maritimt könsneutralt barnrum kombinerat med sovrum och för 4-10-åringar, med vita väggar och mörkt trägolv
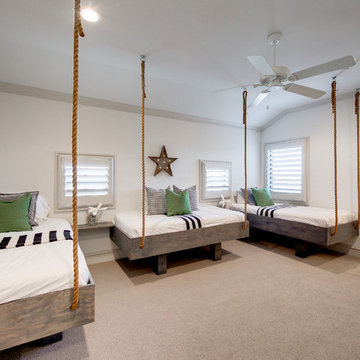
Inspiration för stora maritima pojkrum kombinerat med sovrum och för 4-10-åringar, med vita väggar och heltäckningsmatta
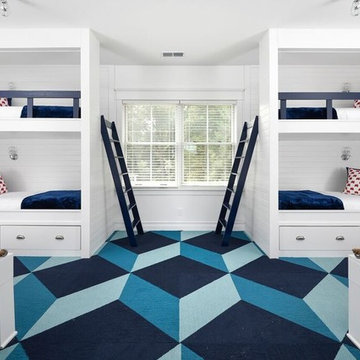
Exempel på ett maritimt könsneutralt barnrum kombinerat med sovrum, med vita väggar, heltäckningsmatta och blått golv
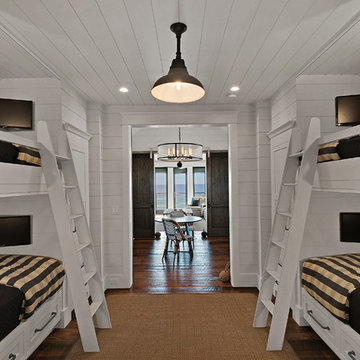
Emerald Coast Real Estate Photography
Idéer för små maritima könsneutrala barnrum kombinerat med sovrum och för 4-10-åringar, med vita väggar och mellanmörkt trägolv
Idéer för små maritima könsneutrala barnrum kombinerat med sovrum och för 4-10-åringar, med vita väggar och mellanmörkt trägolv
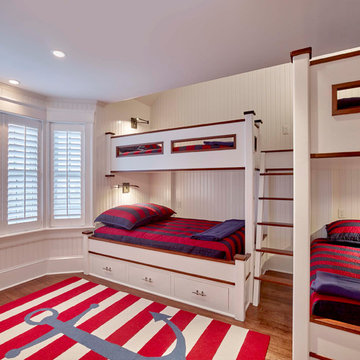
Bild på ett mellanstort maritimt pojkrum kombinerat med sovrum och för 4-10-åringar, med vita väggar, mellanmörkt trägolv och brunt golv
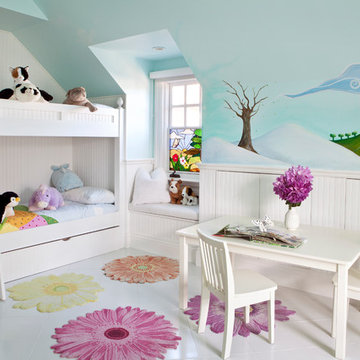
San Marino based clients were interested in developing a property that had been in their family for generations. This was an exciting proposition as it was one of the last surviving bayside double lots on the scenic Coronado peninsula in San Diego. They desired a holiday home that would be a gathering place for their large, close- knit family.
San Marino based clients were interested in developing a property that had been in their family for generations. This was an exciting proposition as it was one of the last surviving bayside double lots on the scenic Coronado peninsula in San Diego. They desired a holiday home that would be a gathering place for their large, close-knit family. Facing the Back Bay, overlooking downtown and the Bay Bridge, this property presented us with a unique opportunity to design a vacation home with a dual personality. One side faces a bustling harbor with a constant parade of yachts, cargo vessels and military ships while the other opens onto a deep, quiet contemplative garden. The home’s shingle-style influence carries on the historical Coronado tradition of clapboard and Craftsman bungalows built in the shadow of the great Hotel Del Coronado which was erected at the turn of the last century. In order to create an informal feel to the residence, we devised a concept that eliminated the need for a “front door”. Instead, one walks through the garden and enters the “Great Hall” through either one of two French doors flanking a walk-in stone fireplace. Both two-story bedroom wings bookend this central wood beam vaulted room which serves as the “heart of the home”, and opens to both views. Three sets of stairs are discretely tucked away inside the bedroom wings.
In lieu of a formal dining room, the family convenes and dines around a beautiful table and banquette set into a circular window bay off the kitchen which overlooks the lights of the city beyond the harbor. Working with noted interior designer Betty Ann Marshall, we designed a unique kitchen that was inspired by the colors and textures of a fossil the couple found on a honeymoon trip to the quarries of Montana. We set that ancient fossil into a matte glass backsplash behind the professional cook’s stove. A warm library with walnut paneling and a bayed window seat affords a refuge for the family to read or play board games. The couple’s fine craft and folk art collection is on prominent display throughout the house and helps to set an intimate and whimsical tone.
Another architectural feature devoted to family is the play room lit by a dramatic cupola which beacons the older grandchildren and their friends. Below the play room is a four car garage that allows the patriarch space to refurbish an antique fire truck, a mahogany launch boat and several vintage cars. Their jet skis and kayaks are housed in another garage designed for that purpose. Lattice covered skylights that allow dappled sunlight to bathe the loggia affords a comfortable refuge to watch the kids swim and gaze out upon the rushing water, the Coronado Bay Bridge and the romantic downtown San Diego skyline.
Architect: Ward Jewell Architect, AIA
Interior Design: Betty Ann Marshall
Construction: Bill Lyons
Photographer: Laura Hull
Styling: Zale Design Studio
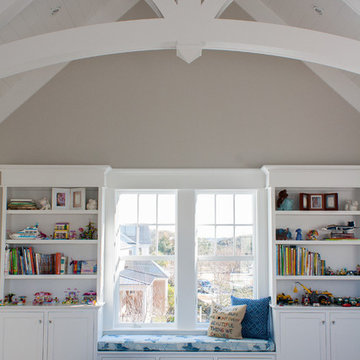
Playroom designed by Christyn Dunning of The Guest House Studio. Photo by Amanda Keough
Inspiration för ett maritimt barnrum
Inspiration för ett maritimt barnrum
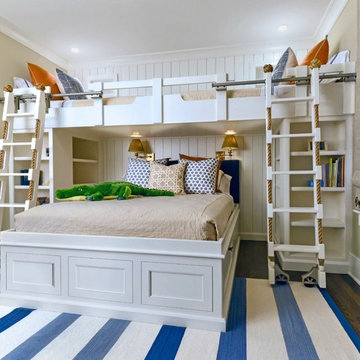
Photos by William Quarles.
Designed by Tammy Connor Interior Design.
Built by Robert Paige Cabinetry
Idéer för ett stort maritimt pojkrum kombinerat med sovrum och för 4-10-åringar, med beige väggar, mörkt trägolv och brunt golv
Idéer för ett stort maritimt pojkrum kombinerat med sovrum och för 4-10-åringar, med beige väggar, mörkt trägolv och brunt golv
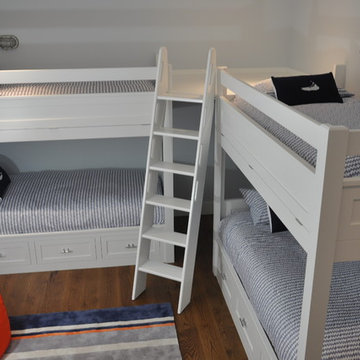
Children's bunk beds
Idéer för ett maritimt könsneutralt barnrum kombinerat med sovrum, med blå väggar och heltäckningsmatta
Idéer för ett maritimt könsneutralt barnrum kombinerat med sovrum, med blå väggar och heltäckningsmatta
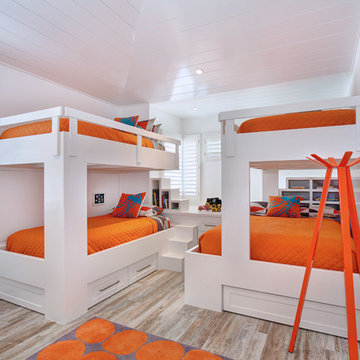
Jeri Koegel
Idéer för att renovera ett maritimt könsneutralt barnrum kombinerat med sovrum, med vita väggar och mellanmörkt trägolv
Idéer för att renovera ett maritimt könsneutralt barnrum kombinerat med sovrum, med vita väggar och mellanmörkt trägolv
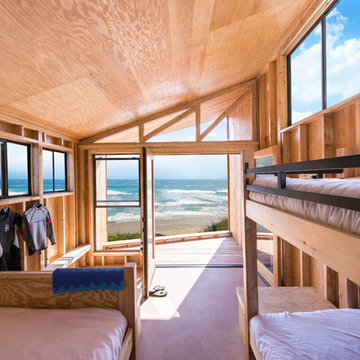
Paul Vu Photographer
www.paulvuphotographer.com
Idéer för ett mellanstort maritimt könsneutralt tonårsrum kombinerat med sovrum, med bruna väggar, ljust trägolv och brunt golv
Idéer för ett mellanstort maritimt könsneutralt tonårsrum kombinerat med sovrum, med bruna väggar, ljust trägolv och brunt golv
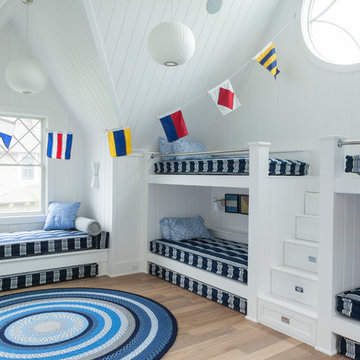
Russian White Oak,
Fumed, Rustic Grade,
Hardwax Oil White Tint
Please visit the Siberian Floors website for more information and floor treatments!
Idéer för ett maritimt barnrum kombinerat med sovrum, med vita väggar
Idéer för ett maritimt barnrum kombinerat med sovrum, med vita väggar
6 787 foton på maritimt baby- och barnrum
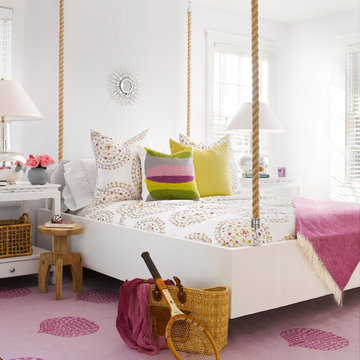
©Jeff Allen
Idéer för att renovera ett mellanstort maritimt barnrum kombinerat med sovrum, med vita väggar
Idéer för att renovera ett mellanstort maritimt barnrum kombinerat med sovrum, med vita väggar
8


