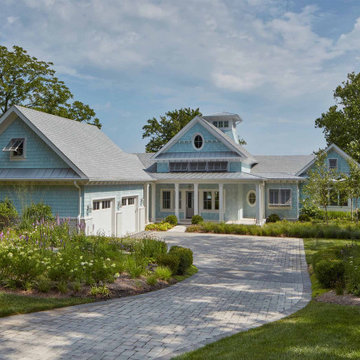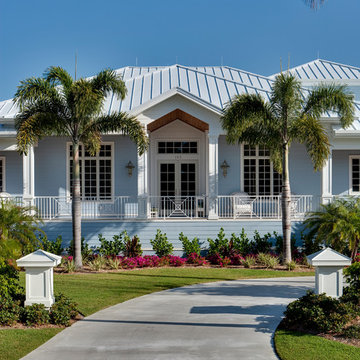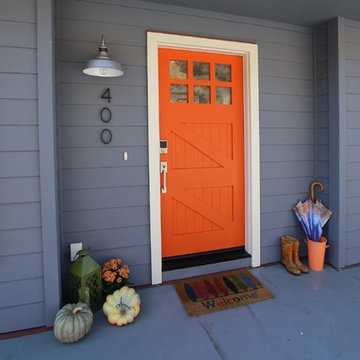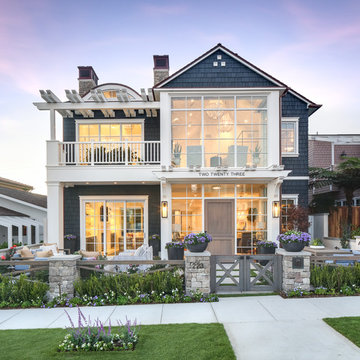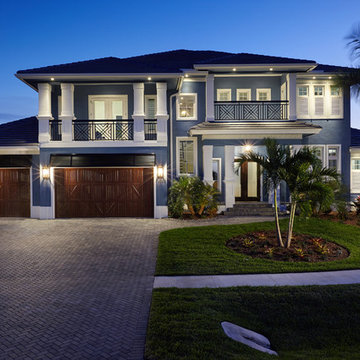2 216 foton på maritimt blått hus
Sortera efter:
Budget
Sortera efter:Populärt i dag
1 - 20 av 2 216 foton
Artikel 1 av 3

This cozy lake cottage skillfully incorporates a number of features that would normally be restricted to a larger home design. A glance of the exterior reveals a simple story and a half gable running the length of the home, enveloping the majority of the interior spaces. To the rear, a pair of gables with copper roofing flanks a covered dining area and screened porch. Inside, a linear foyer reveals a generous staircase with cascading landing.
Further back, a centrally placed kitchen is connected to all of the other main level entertaining spaces through expansive cased openings. A private study serves as the perfect buffer between the homes master suite and living room. Despite its small footprint, the master suite manages to incorporate several closets, built-ins, and adjacent master bath complete with a soaker tub flanked by separate enclosures for a shower and water closet.
Upstairs, a generous double vanity bathroom is shared by a bunkroom, exercise space, and private bedroom. The bunkroom is configured to provide sleeping accommodations for up to 4 people. The rear-facing exercise has great views of the lake through a set of windows that overlook the copper roof of the screened porch below.

This cozy lake cottage skillfully incorporates a number of features that would normally be restricted to a larger home design. A glance of the exterior reveals a simple story and a half gable running the length of the home, enveloping the majority of the interior spaces. To the rear, a pair of gables with copper roofing flanks a covered dining area that connects to a screened porch. Inside, a linear foyer reveals a generous staircase with cascading landing. Further back, a centrally placed kitchen is connected to all of the other main level entertaining spaces through expansive cased openings. A private study serves as the perfect buffer between the homes master suite and living room. Despite its small footprint, the master suite manages to incorporate several closets, built-ins, and adjacent master bath complete with a soaker tub flanked by separate enclosures for shower and water closet. Upstairs, a generous double vanity bathroom is shared by a bunkroom, exercise space, and private bedroom. The bunkroom is configured to provide sleeping accommodations for up to 4 people. The rear facing exercise has great views of the rear yard through a set of windows that overlook the copper roof of the screened porch below.
Builder: DeVries & Onderlinde Builders
Interior Designer: Vision Interiors by Visbeen
Photographer: Ashley Avila Photography

Cottage Style Lake house
Bild på ett mellanstort maritimt blått hus, med allt i ett plan, sadeltak och tak i shingel
Bild på ett mellanstort maritimt blått hus, med allt i ett plan, sadeltak och tak i shingel

Bild på ett mellanstort maritimt blått hus, med två våningar, vinylfasad och tak i shingel

A custom vacation home by Grouparchitect and Hughes Construction. Photographer credit: © 2018 AMF Photography.
Idéer för ett mellanstort maritimt blått hus, med tre eller fler plan, fiberplattor i betong och sadeltak
Idéer för ett mellanstort maritimt blått hus, med tre eller fler plan, fiberplattor i betong och sadeltak
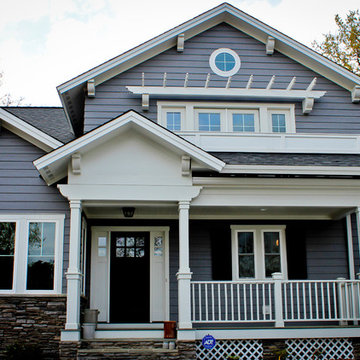
The house faces a lake, and it was important for the client to have a view. A second floor balcony servicing the master bedroom provides a place to sit and relax.
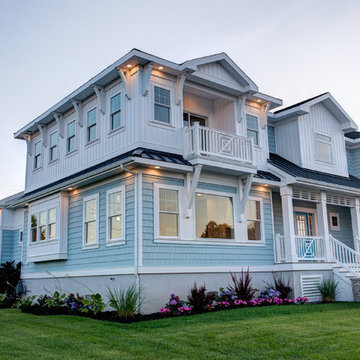
Inspiration för ett stort maritimt blått hus, med två våningar, blandad fasad och sadeltak
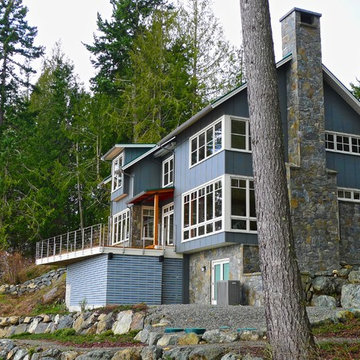
Tom Kuniholm
Idéer för mellanstora maritima blå trähus, med sadeltak och tre eller fler plan
Idéer för mellanstora maritima blå trähus, med sadeltak och tre eller fler plan
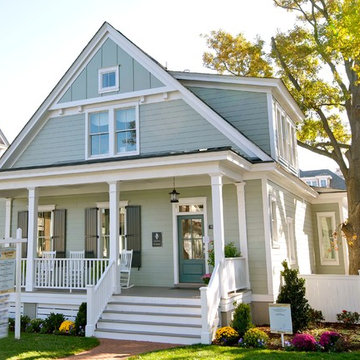
jonathan Edwards Media
Foto på ett maritimt blått betonghus, med sadeltak
Foto på ett maritimt blått betonghus, med sadeltak

Glenn Layton Homes, LLC, "Building Your Coastal Lifestyle"
Inspiration för mellanstora maritima blå hus, med två våningar, stuckatur och sadeltak
Inspiration för mellanstora maritima blå hus, med två våningar, stuckatur och sadeltak

Idéer för mellanstora maritima blå hus, med tre eller fler plan, blandad fasad, sadeltak och tak i mixade material
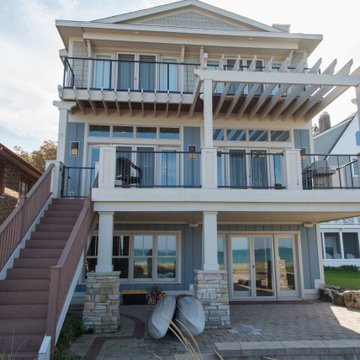
Three stories is a long way up when looking at this upper story bedroom deck that overlooks Lake Michigan. The arbor off the kitchen adds a reprieve from the hot summer sun.
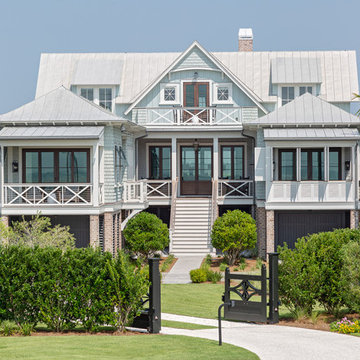
Bild på ett maritimt blått hus, med tre eller fler plan, blandad fasad och tak i metall
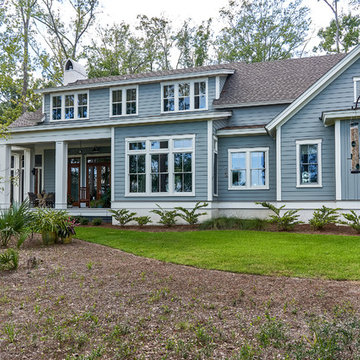
Tom Jenkins Photography
Inspiration för stora maritima blå hus, med allt i ett plan, valmat tak och tak i shingel
Inspiration för stora maritima blå hus, med allt i ett plan, valmat tak och tak i shingel
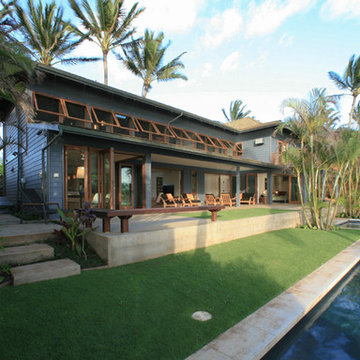
Ocean front exterior with pool
Idéer för att renovera ett maritimt blått hus, med två våningar, valmat tak och tak i shingel
Idéer för att renovera ett maritimt blått hus, med två våningar, valmat tak och tak i shingel
2 216 foton på maritimt blått hus
1
