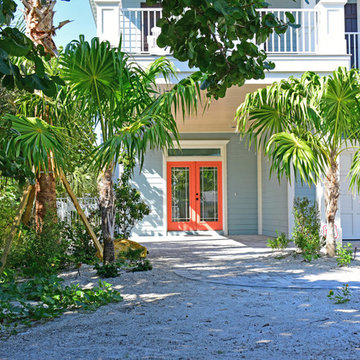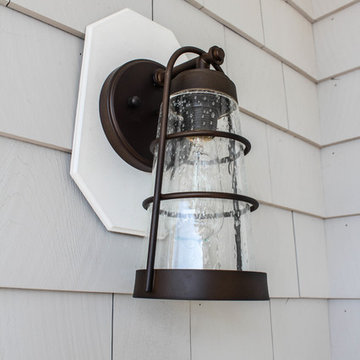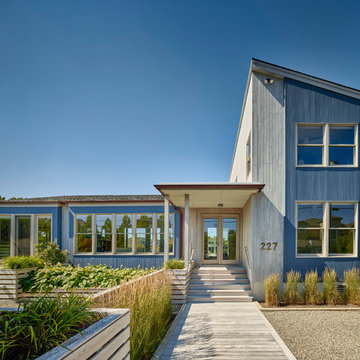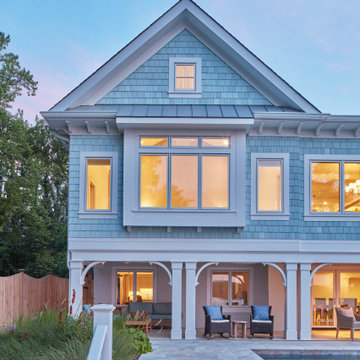2 218 foton på maritimt blått hus
Sortera efter:
Budget
Sortera efter:Populärt i dag
61 - 80 av 2 218 foton
Artikel 1 av 3
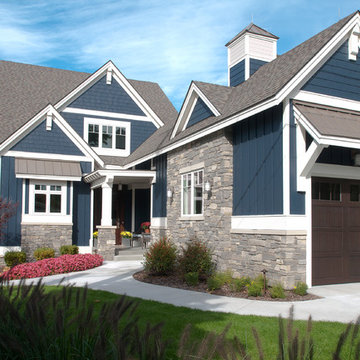
Forget just one room with a view—Lochley has almost an entire house dedicated to capturing nature’s best views and vistas. Make the most of a waterside or lakefront lot in this economical yet elegant floor plan, which was tailored to fit a narrow lot and has more than 1,600 square feet of main floor living space as well as almost as much on its upper and lower levels. A dovecote over the garage, multiple peaks and interesting roof lines greet guests at the street side, where a pergola over the front door provides a warm welcome and fitting intro to the interesting design. Other exterior features include trusses and transoms over multiple windows, siding, shutters and stone accents throughout the home’s three stories. The water side includes a lower-level walkout, a lower patio, an upper enclosed porch and walls of windows, all designed to take full advantage of the sun-filled site. The floor plan is all about relaxation – the kitchen includes an oversized island designed for gathering family and friends, a u-shaped butler’s pantry with a convenient second sink, while the nearby great room has built-ins and a central natural fireplace. Distinctive details include decorative wood beams in the living and kitchen areas, a dining area with sloped ceiling and decorative trusses and built-in window seat, and another window seat with built-in storage in the den, perfect for relaxing or using as a home office. A first-floor laundry and space for future elevator make it as convenient as attractive. Upstairs, an additional 1,200 square feet of living space include a master bedroom suite with a sloped 13-foot ceiling with decorative trusses and a corner natural fireplace, a master bath with two sinks and a large walk-in closet with built-in bench near the window. Also included is are two additional bedrooms and access to a third-floor loft, which could functions as a third bedroom if needed. Two more bedrooms with walk-in closets and a bath are found in the 1,300-square foot lower level, which also includes a secondary kitchen with bar, a fitness room overlooking the lake, a recreation/family room with built-in TV and a wine bar perfect for toasting the beautiful view beyond.
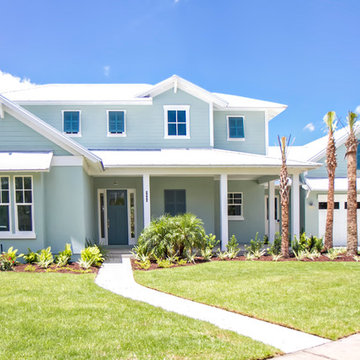
Glenn Layton Homes, LLC, "Building Your Coastal Lifestyle"
Idéer för att renovera ett mellanstort maritimt blått hus, med två våningar, stuckatur, sadeltak och tak i metall
Idéer för att renovera ett mellanstort maritimt blått hus, med två våningar, stuckatur, sadeltak och tak i metall
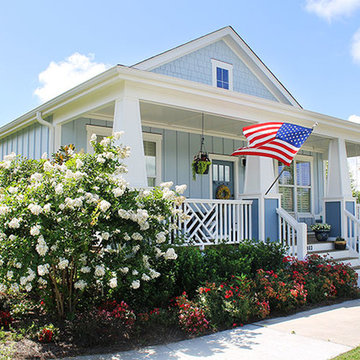
The SOUTHPORT Cottage. http://www.thecottagesnc.com/property/2131/
Photo: Morvil Design.
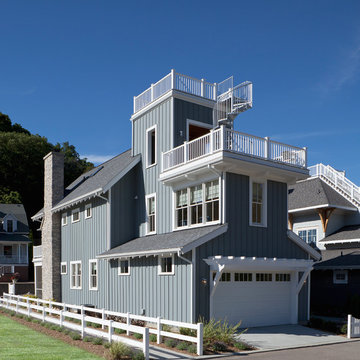
Point West at Macatawa Park
J. Visser Design
Insignia Homes
Idéer för ett maritimt blått hus
Idéer för ett maritimt blått hus
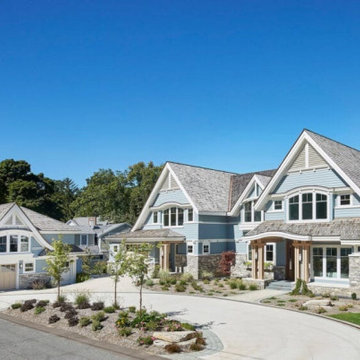
The Quarry Mill's Bismarck real thin stone veneer creates an open, warm, and welcoming curb appeal on this gorgeous beach home. Bismarck is a natural thin cut limestone veneer in the ashlar style. This popular stone is a mix of two faces or parts of the limestone quarried in two different locations. By blending stones from multiple quarries, we are able to create beautiful and subtle color variations in Bismarck. Although the stone from both quarries is from the same geological formation, one quarry produces the lighter pieces and the other produces the darker pieces. Using the different faces or parts of the stone also sets this blend apart. Some pieces show the exteriors of the natural limestone slabs while others show the interior which has been split with a hydraulic press.

Inspired by the Dutch West Indies architecture of the tropics, this custom designed coastal home backs up to the Wando River marshes on Daniel Island. With expansive views from the observation tower of the ports and river, this Charleston, SC home packs in multiple modern, coastal design features on both the exterior & interior of the home.
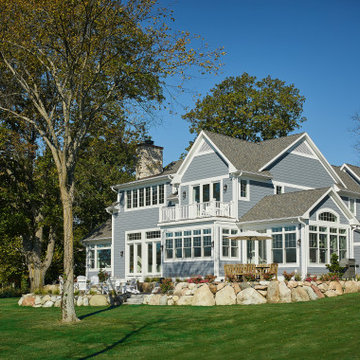
The back of a blue cottage-style lake home with large rock landscaping details
Photo by Ashley Avila Photography
Foto på ett mellanstort maritimt blått hus, med fiberplattor i betong, tak i shingel och två våningar
Foto på ett mellanstort maritimt blått hus, med fiberplattor i betong, tak i shingel och två våningar
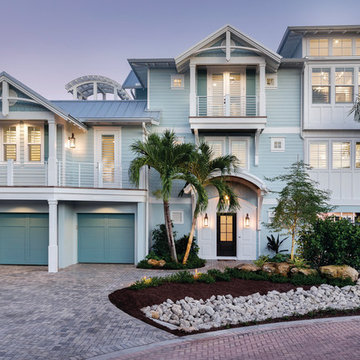
Inspiration för ett maritimt blått hus, med två våningar, blandad fasad, sadeltak och tak i metall
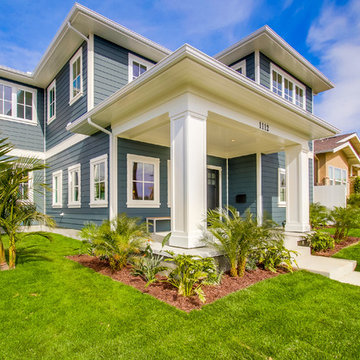
Idéer för ett stort maritimt blått hus, med två våningar, fiberplattor i betong och halvvalmat sadeltak
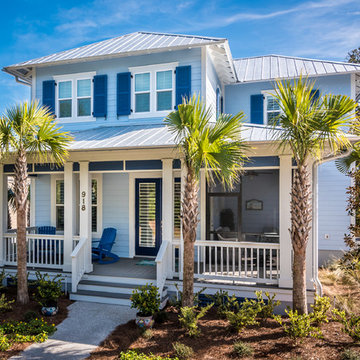
Idéer för ett mellanstort maritimt blått trähus, med två våningar och valmat tak
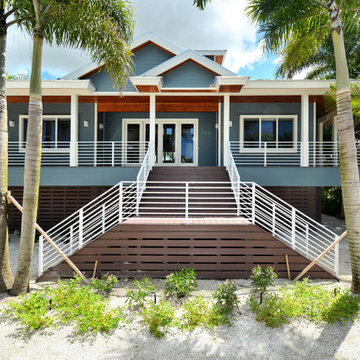
Detlev von Kessel
Exempel på ett maritimt blått trähus, med allt i ett plan och sadeltak
Exempel på ett maritimt blått trähus, med allt i ett plan och sadeltak
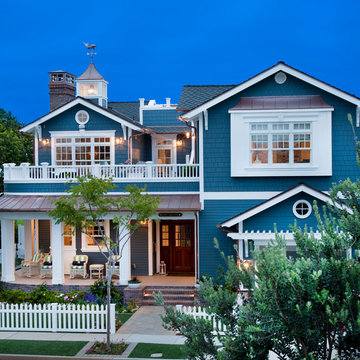
This years Coastal Living Showhouse features expansive decks and porches including a rooftop deck with panoramic view of the Pacific Ocean, Point Loma, Mexico and Downtown San Diego,
2014 Ed Gohlich Photography, Inc.
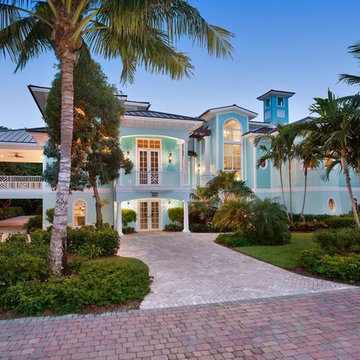
Front Exterior View of a Multi-level home located across the street from a Beautiful Captiva, FL Beach
Inspiration för mycket stora maritima blå hus, med tre eller fler plan, stuckatur, valmat tak och tak i metall
Inspiration för mycket stora maritima blå hus, med tre eller fler plan, stuckatur, valmat tak och tak i metall
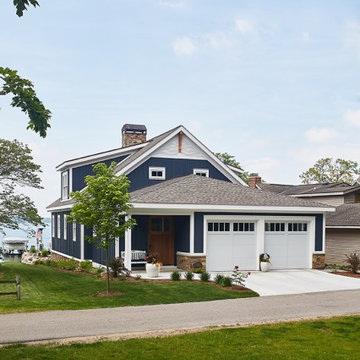
This cozy lake cottage skillfully incorporates a number of features that would normally be restricted to a larger home design. A glance of the exterior reveals a simple story and a half gable running the length of the home, enveloping the majority of the interior spaces. To the rear, a pair of gables with copper roofing flanks a covered dining area and screened porch. Inside, a linear foyer reveals a generous staircase with cascading landing.
Further back, a centrally placed kitchen is connected to all of the other main level entertaining spaces through expansive cased openings. A private study serves as the perfect buffer between the homes master suite and living room. Despite its small footprint, the master suite manages to incorporate several closets, built-ins, and adjacent master bath complete with a soaker tub flanked by separate enclosures for a shower and water closet.
Upstairs, a generous double vanity bathroom is shared by a bunkroom, exercise space, and private bedroom. The bunkroom is configured to provide sleeping accommodations for up to 4 people. The rear-facing exercise has great views of the lake through a set of windows that overlook the copper roof of the screened porch below.

Exempel på ett stort maritimt blått hus, med två våningar, blandad fasad, sadeltak och tak i shingel
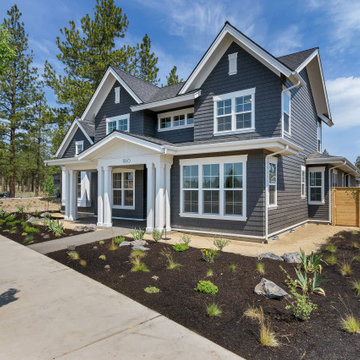
Foto på ett stort maritimt blått hus, med två våningar, blandad fasad, sadeltak och tak i shingel
2 218 foton på maritimt blått hus
4
