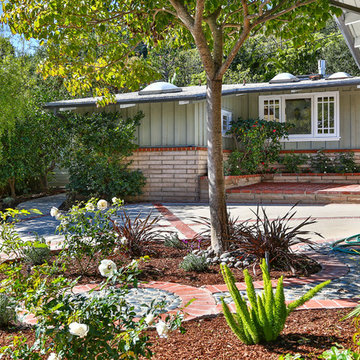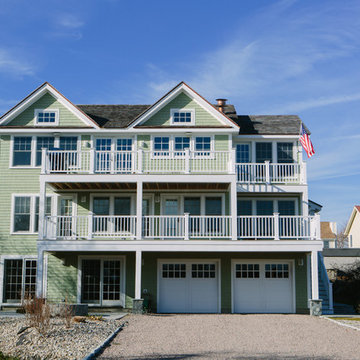688 foton på maritimt grönt hus
Sortera efter:
Budget
Sortera efter:Populärt i dag
121 - 140 av 688 foton
Artikel 1 av 3
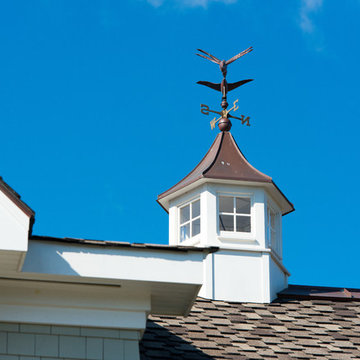
http://www.dlauphoto.com/david/
David Lau
Idéer för stora maritima gröna trähus, med tre eller fler plan och sadeltak
Idéer för stora maritima gröna trähus, med tre eller fler plan och sadeltak
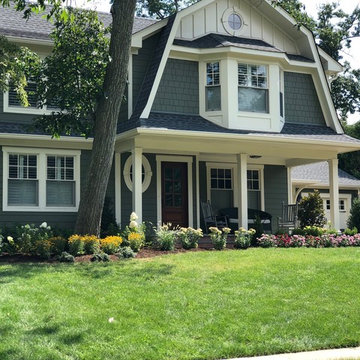
Inspiration för maritima gröna hus, med två våningar, mansardtak och tak i shingel
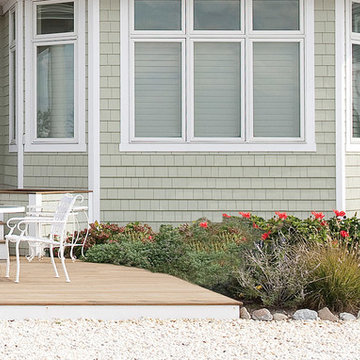
Maibec Classic individual shingles in Seacoast -204 color paired with 2" Moulding (inside or outside corner) in Georgian Colonial White-215 color.
Exempel på ett mycket stort maritimt grönt trähus, med tre eller fler plan
Exempel på ett mycket stort maritimt grönt trähus, med tre eller fler plan
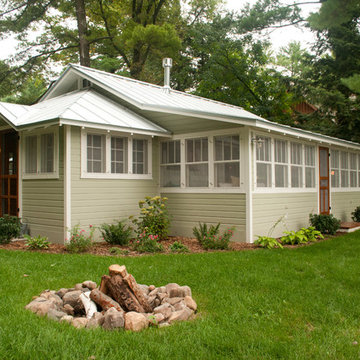
Photo Credit: Sanderson Photography, Inc. Green Bay, WI
Inredning av ett maritimt grönt hus, med allt i ett plan, vinylfasad och sadeltak
Inredning av ett maritimt grönt hus, med allt i ett plan, vinylfasad och sadeltak
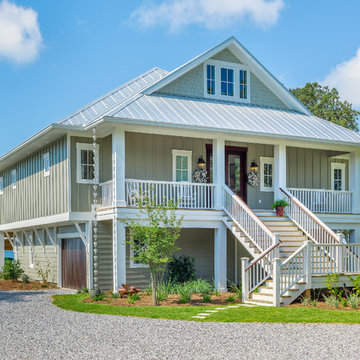
Greg Reigler
Inspiration för ett mellanstort maritimt grönt hus, med tre eller fler plan och vinylfasad
Inspiration för ett mellanstort maritimt grönt hus, med tre eller fler plan och vinylfasad
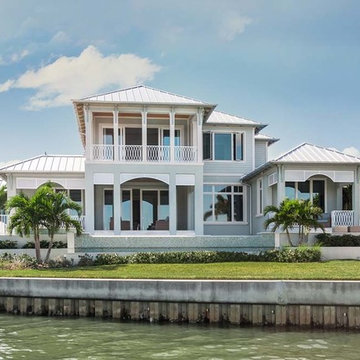
Inredning av ett maritimt mycket stort grönt hus, med två våningar, blandad fasad, valmat tak och tak i metall
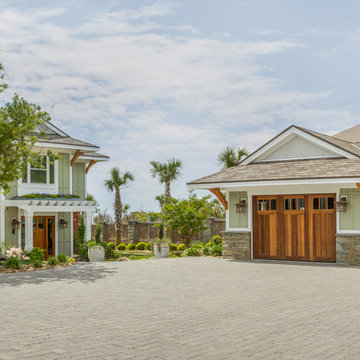
Front Elevation
Idéer för att renovera ett stort maritimt grönt hus, med två våningar, fiberplattor i betong, valmat tak och tak i shingel
Idéer för att renovera ett stort maritimt grönt hus, med två våningar, fiberplattor i betong, valmat tak och tak i shingel
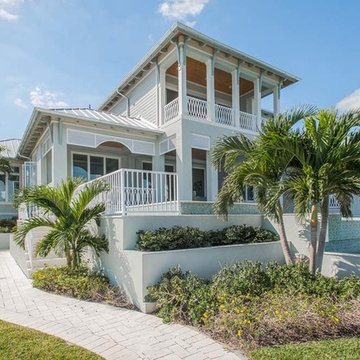
Bild på ett mycket stort maritimt grönt hus, med två våningar, blandad fasad, valmat tak och tak i metall
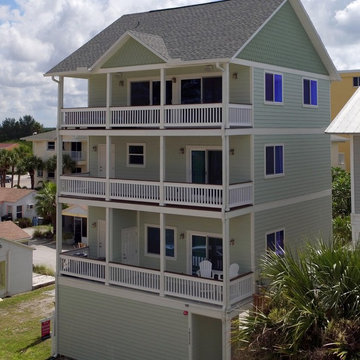
This is a small beach cottage constructed in Indian shores. Because of site limitations, we build the home tall and maximized the ocean views.
It's a great example of a well built moderately priced beach home where value and durability was a priority to the client.
Cary John
Idéer för mellanstora maritima gröna hus, med två våningar, vinylfasad och sadeltak
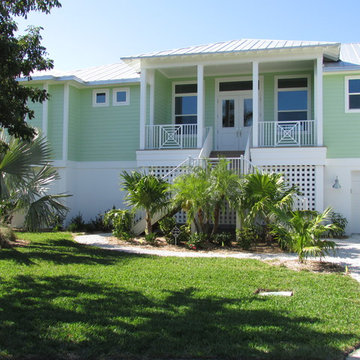
Foto på ett stort maritimt grönt hus, med två våningar, fiberplattor i betong, valmat tak och tak i metall
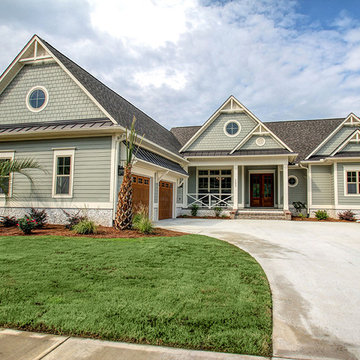
Unique Media & Design
Idéer för att renovera ett stort maritimt grönt hus, med två våningar
Idéer för att renovera ett stort maritimt grönt hus, med två våningar
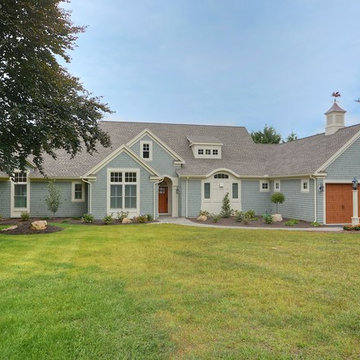
shingle style beach house wood shingle siding wood tone garage doors
Inspiration för mellanstora maritima gröna hus, med två våningar, sadeltak och tak i shingel
Inspiration för mellanstora maritima gröna hus, med två våningar, sadeltak och tak i shingel
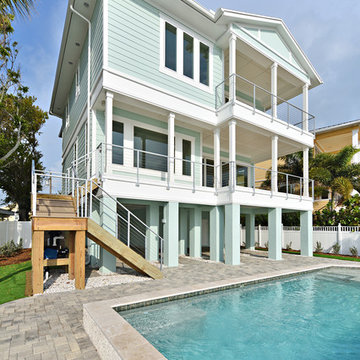
The Design Styles Architecture team worked on this 3 story custom home right off the water in Indian Rocks Beach Florida. The spaces were designed to highlight and take advantage of the views afforded by Indian Rocks and the 3 story heights. This 3600 SF home has 5 bedrooms and 4.5 baths. The first level of the home has a two car garage and outdoor covered patio adjacent to the pool and paved outdoor patio. The second story of the home features the main living space with an open concept great room, dining, and kitchen all looking out onto the covered lanai and the water. The great room has a cloud ceiling feature with recessed can lighting and highlights the living space and seating area.
Photo Credit: Design Styles Architecture
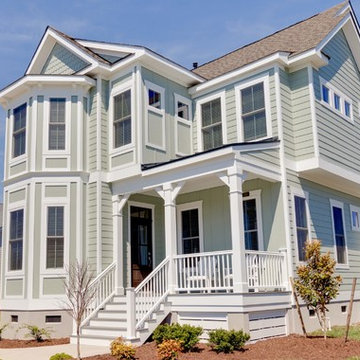
Jonathan Edwards Media
Idéer för ett stort maritimt grönt hus, med två våningar och fiberplattor i betong
Idéer för ett stort maritimt grönt hus, med två våningar och fiberplattor i betong
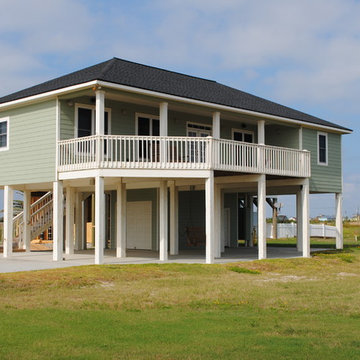
Maritim inredning av ett mellanstort grönt hus, med två våningar, sadeltak och tak i shingel
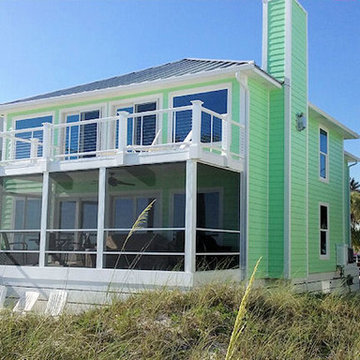
Idéer för att renovera ett mellanstort maritimt grönt hus, med två våningar, vinylfasad, platt tak och tak med takplattor
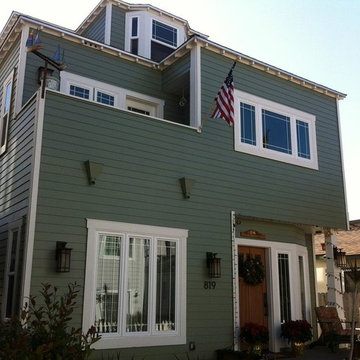
Inspiration för mellanstora maritima gröna hus, med tre eller fler plan, vinylfasad och platt tak
688 foton på maritimt grönt hus
7
