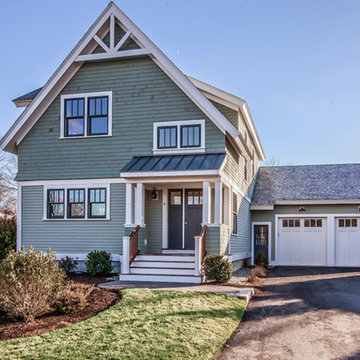688 foton på maritimt grönt hus
Sortera efter:
Budget
Sortera efter:Populärt i dag
41 - 60 av 688 foton
Artikel 1 av 3
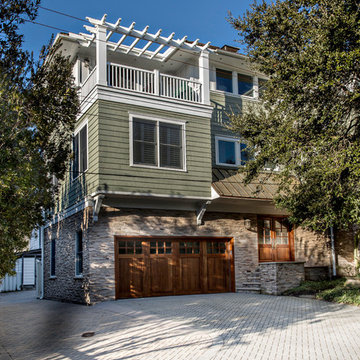
Glenn Bashaw, Images in Light
Bild på ett stort maritimt grönt hus, med tre eller fler plan, blandad fasad och valmat tak
Bild på ett stort maritimt grönt hus, med tre eller fler plan, blandad fasad och valmat tak
Inspiration för ett mellanstort maritimt grönt hus, med två våningar, vinylfasad och sadeltak
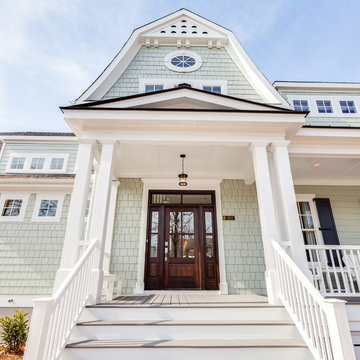
Jonathan Edwards Media
Exempel på ett stort maritimt grönt betonghus, med två våningar
Exempel på ett stort maritimt grönt betonghus, med två våningar
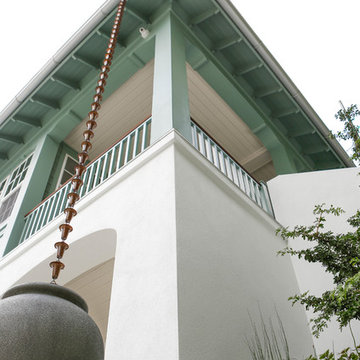
Foto på ett stort maritimt grönt hus, med tre eller fler plan, blandad fasad, valmat tak och tak i metall
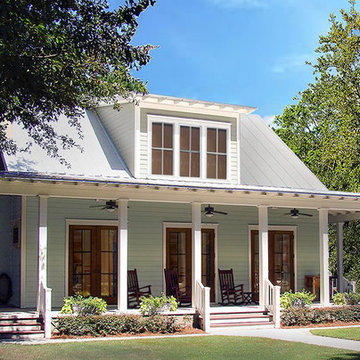
Inspiration för ett mellanstort maritimt grönt hus, med två våningar, sadeltak och tak i metall
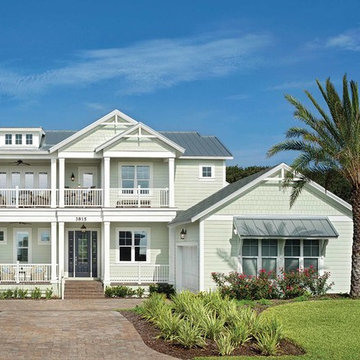
Charming coastal style home on Amelia Island custom designed to take advantage of the ocean views.
Inspiration för maritima gröna hus, med två våningar, blandad fasad och sadeltak
Inspiration för maritima gröna hus, med två våningar, blandad fasad och sadeltak
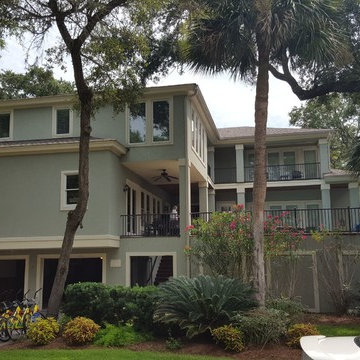
Exempel på ett maritimt grönt hus, med två våningar, stuckatur och tak i shingel
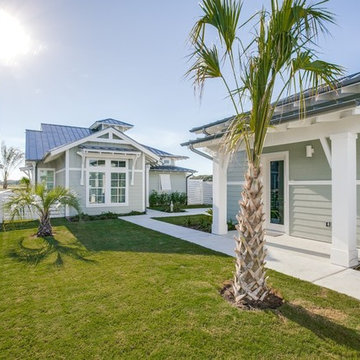
Foto på ett litet maritimt grönt hus, med allt i ett plan, fiberplattor i betong, sadeltak och tak i metall
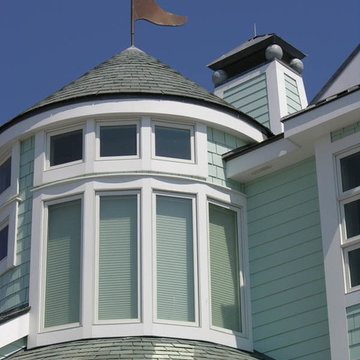
Idéer för ett mycket stort maritimt grönt hus, med två våningar, sadeltak och tak i shingel
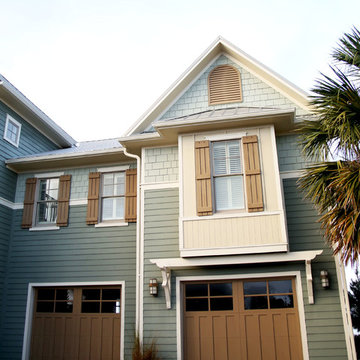
Bethany Brown
Idéer för mellanstora maritima gröna hus, med två våningar, fiberplattor i betong och sadeltak
Idéer för mellanstora maritima gröna hus, med två våningar, fiberplattor i betong och sadeltak
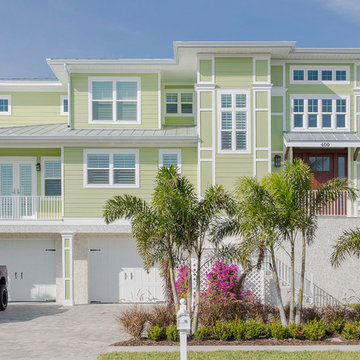
Foto på ett maritimt grönt hus, med tre eller fler plan, vinylfasad, valmat tak och tak i metall
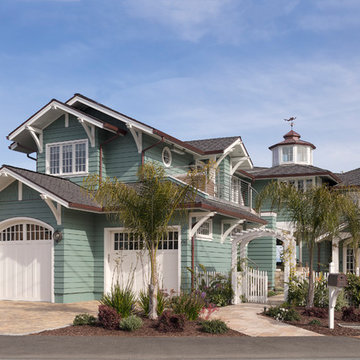
Inspiration för ett maritimt grönt hus, med två våningar, fiberplattor i betong, sadeltak och tak i shingel
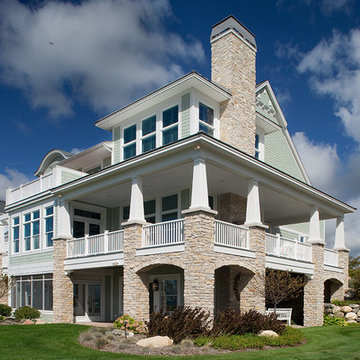
This beautiful, three-story, updated shingle-style cottage is perched atop a bluff on the shores of Lake Michigan, and was designed to make the most of its towering vistas. The proportions of the home are made even more pleasing by the combination of stone, shingles and metal roofing. Deep balconies and wrap-around porches emphasize outdoor living, white tapered columns, an arched dormer, and stone porticos give the cottage nautical quaintness, tastefully balancing the grandeur of the design.
The interior space is dominated by vast panoramas of the water below. High ceilings are found throughout, giving the home an airy ambiance, while enabling large windows to display the natural beauty of the lakeshore. The open floor plan allows living areas to act as one sizeable space, convenient for entertaining. The diagonally situated kitchen is adjacent to a sunroom, dining area and sitting room. Dining and lounging areas can be found on the spacious deck, along with an outdoor fireplace. The main floor master suite includes a sitting area, vaulted ceiling, a private bath, balcony access, and a walk-through closet with a back entrance to the home’s laundry. A private study area at the front of the house is lined with built-in bookshelves and entertainment cabinets, creating a small haven for homeowners.
The upper level boasts four guest or children’s bedrooms, two with their own private bathrooms. Also upstairs is a built-in office space, loft sitting area, ample storage space, and access to a third floor deck. The walkout lower level was designed for entertainment. Billiards, a bar, sitting areas, screened-in and covered porches make large groups easy to handle. Also downstairs is an exercise room, a large full bath, and access to an outdoor shower for beach-goers.
Photographer: Bill Hebert
Builder: David C. Bos Homes

Glenn Layton Homes, LLC, "Building Your Coastal Lifestyle"
Idéer för ett mellanstort maritimt grönt trähus, med två våningar och valmat tak
Idéer för ett mellanstort maritimt grönt trähus, med två våningar och valmat tak
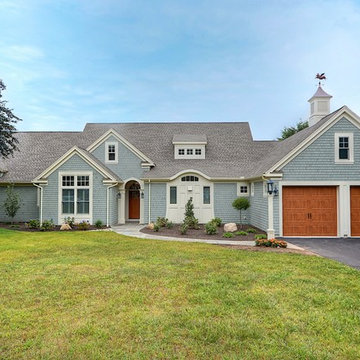
Tom Ackner
shingle style beach house wood shingle siding wood tone garage doors
Idéer för att renovera ett mellanstort maritimt grönt trähus, med två våningar och sadeltak
Idéer för att renovera ett mellanstort maritimt grönt trähus, med två våningar och sadeltak
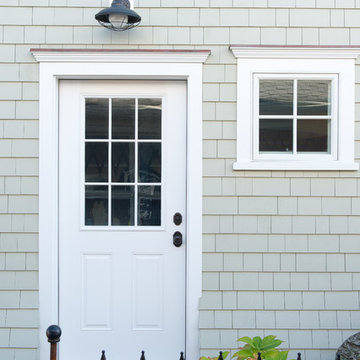
http://www.dlauphoto.com/david/
David Lau
Bild på ett stort maritimt grönt trähus, med tre eller fler plan och sadeltak
Bild på ett stort maritimt grönt trähus, med tre eller fler plan och sadeltak
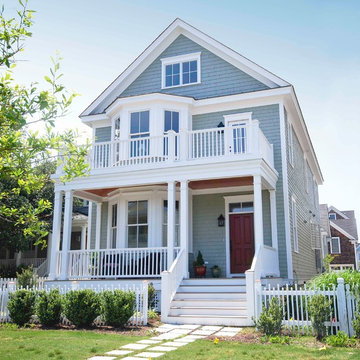
This cottage home is a custom design that has large rooms for a narrow lot property. The bay window in the front porch is copied on the floor above where it is part of a gallery on the second floor. There is a finished third floor loft with an open stair from the gallery.
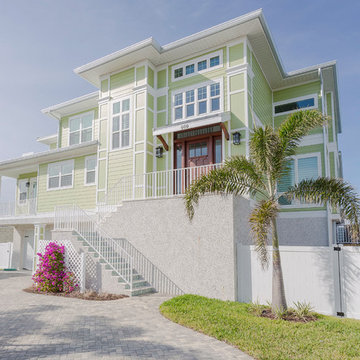
Custom waterfront home on Island Estates, Clearwater Beach, FL
Inspiration för mellanstora maritima gröna hus, med tre eller fler plan, platt tak och tak i shingel
Inspiration för mellanstora maritima gröna hus, med tre eller fler plan, platt tak och tak i shingel
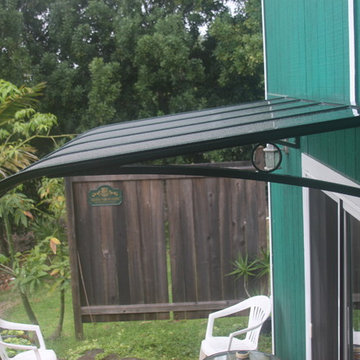
SunGuard Romanza stationary awning with smoked polycarbonate panels.
Idéer för ett mellanstort maritimt grönt trähus, med två våningar
Idéer för ett mellanstort maritimt grönt trähus, med två våningar
688 foton på maritimt grönt hus
3
