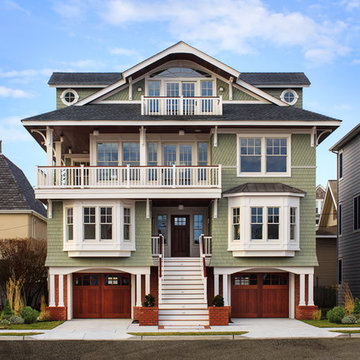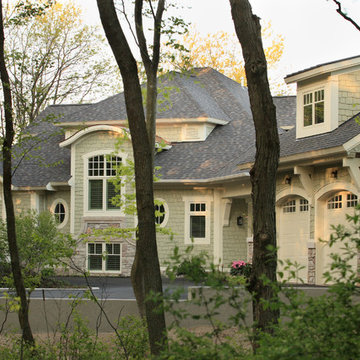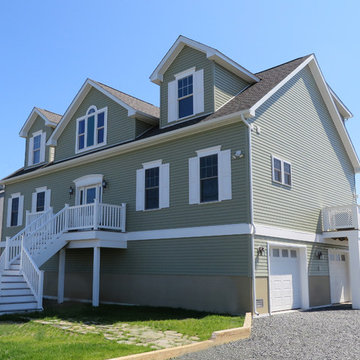688 foton på maritimt grönt hus
Sortera efter:
Budget
Sortera efter:Populärt i dag
61 - 80 av 688 foton
Artikel 1 av 3
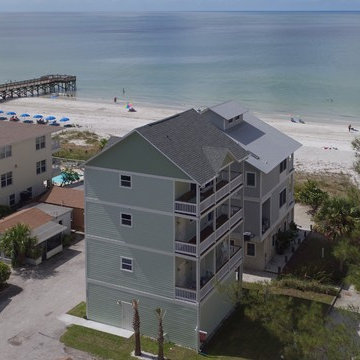
This is a small beach cottage constructed in Indian shores. Because of site limitations, we build the home tall and maximized the ocean views.
It's a great example of a well built moderately priced beach home where value and durability was a priority to the client.
Cary John
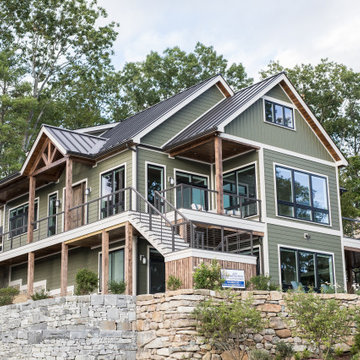
Inspiration för stora maritima gröna hus, med två våningar, vinylfasad, sadeltak och tak i metall
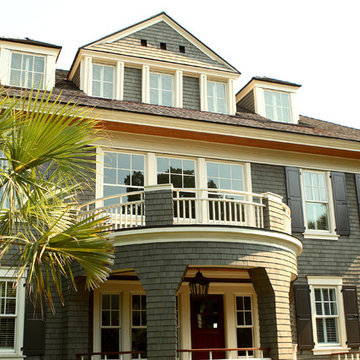
Christopher A Rose, AIA, ASID
Idéer för att renovera ett stort maritimt grönt trähus, med tre eller fler plan
Idéer för att renovera ett stort maritimt grönt trähus, med tre eller fler plan
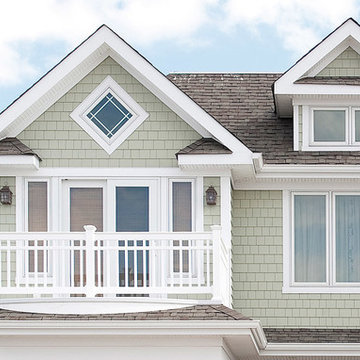
Maibec Classic individual shingles in Seacoast -204 color paired with 2" Moulding (inside or outside corner) in Georgian Colonial White-215 color.
Maritim inredning av ett mycket stort grönt trähus, med tre eller fler plan
Maritim inredning av ett mycket stort grönt trähus, med tre eller fler plan
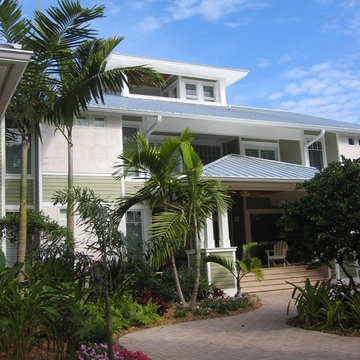
Idéer för ett maritimt grönt hus, med två våningar, fiberplattor i betong och valmat tak
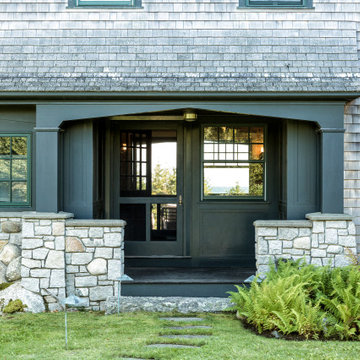
A summer house built around salvaged barn beams.
Not far from the beach, the secluded site faces south to the ocean and views.
The large main barn room embraces the main living spaces, including the kitchen. The barn room is anchored on the north with a stone fireplace and on the south with a large bay window. The wing to the east organizes the entry hall and sleeping rooms.
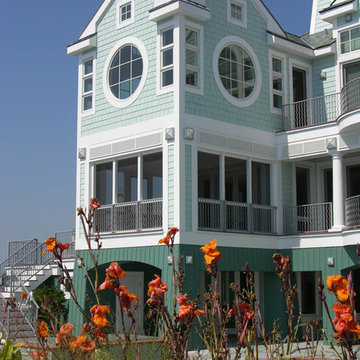
Inredning av ett maritimt mycket stort grönt hus, med två våningar, sadeltak och tak i shingel
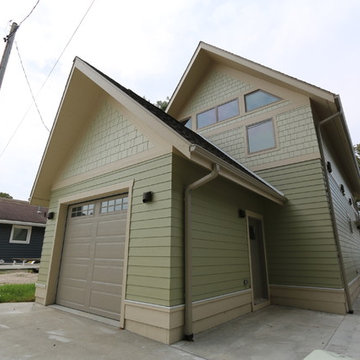
Maritim inredning av ett litet grönt hus, med två våningar, vinylfasad, sadeltak och tak i shingel
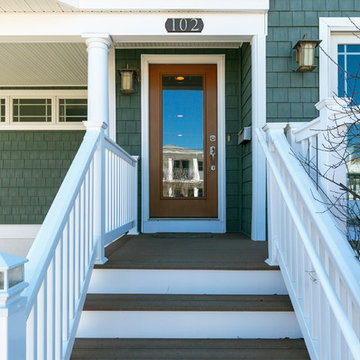
Photography by Steve Edwards
Idéer för stora maritima gröna hus, med tre eller fler plan, sadeltak och tak i shingel
Idéer för stora maritima gröna hus, med tre eller fler plan, sadeltak och tak i shingel
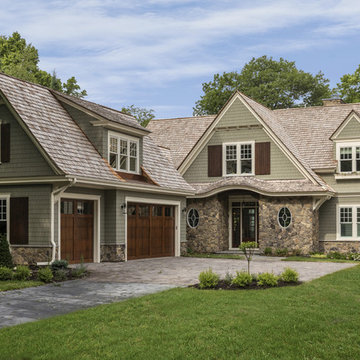
Inredning av ett maritimt grönt hus, med två våningar, fiberplattor i betong, sadeltak och tak i shingel
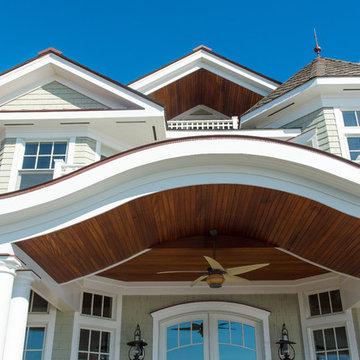
http://www.dlauphoto.com/david/
David Lau
Idéer för stora maritima gröna trähus, med tre eller fler plan och sadeltak
Idéer för stora maritima gröna trähus, med tre eller fler plan och sadeltak
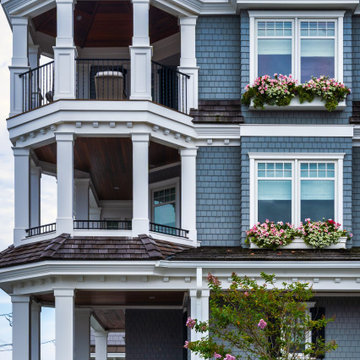
Idéer för att renovera ett stort maritimt grönt hus, med tre eller fler plan, mansardtak och tak i shingel
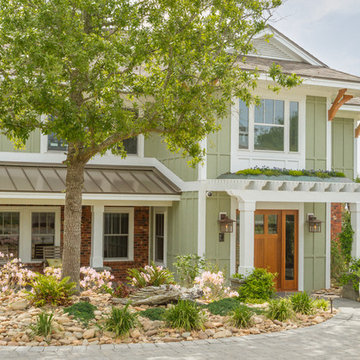
Front Elevation
Inredning av ett maritimt stort grönt hus, med två våningar, fiberplattor i betong, valmat tak och tak i shingel
Inredning av ett maritimt stort grönt hus, med två våningar, fiberplattor i betong, valmat tak och tak i shingel
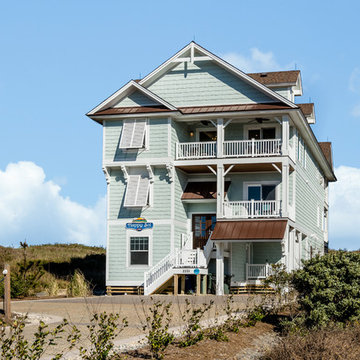
Inspiration för ett mycket stort maritimt grönt hus, med tre eller fler plan, sadeltak och tak i shingel
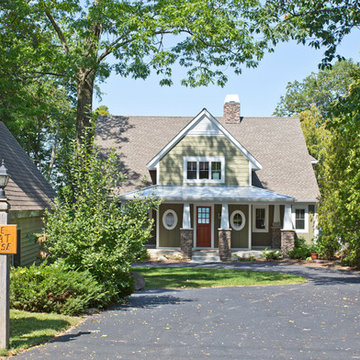
“Breezy Point” is a wonderful example of American craftsmanship. The cottage, with its quaint symmetry and use of authentic materials, is reminiscent of a simpler time. Offering ample outdoor living space, the home is designed to sit comfortably on the water. The main level is suited to family living, featuring sitting areas, open kitchen and dining rooms, and a luxurious master suite. The upper level boasts five guests bedrooms, with two more on the lower level plus space for entertaining.
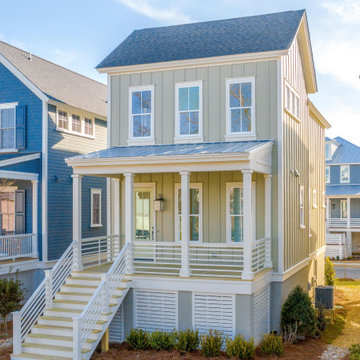
Charming green board and batten cottage with large covered porch.
Idéer för ett maritimt grönt hus, med två våningar, fiberplattor i betong, sadeltak och tak i shingel
Idéer för ett maritimt grönt hus, med två våningar, fiberplattor i betong, sadeltak och tak i shingel
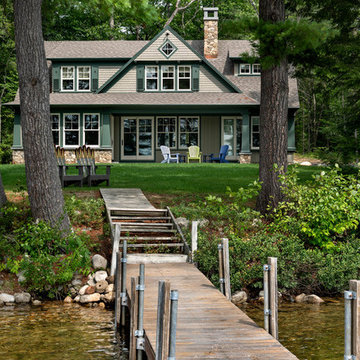
Rob Karosis Photography - TMS Architects
Idéer för ett maritimt grönt hus, med två våningar, sadeltak och tak i shingel
Idéer för ett maritimt grönt hus, med två våningar, sadeltak och tak i shingel
688 foton på maritimt grönt hus
4
