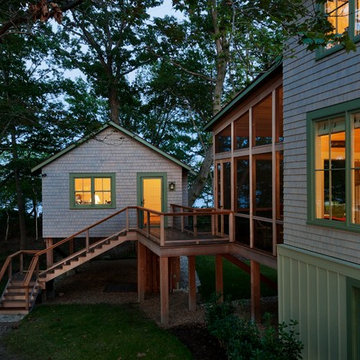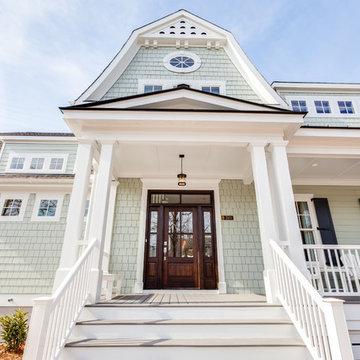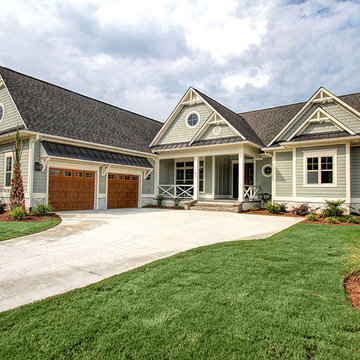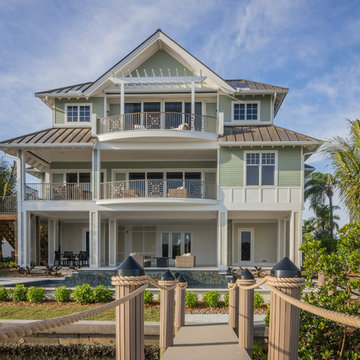688 foton på maritimt grönt hus
Sortera efter:
Budget
Sortera efter:Populärt i dag
21 - 40 av 688 foton
Artikel 1 av 3
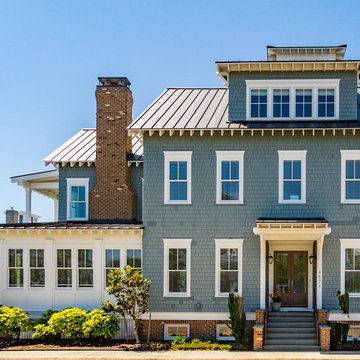
Idéer för ett maritimt grönt hus, med två våningar, blandad fasad, sadeltak och tak i metall
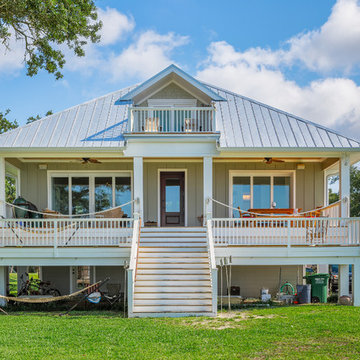
Greg Reigler
Maritim inredning av ett mellanstort grönt hus, med tre eller fler plan och vinylfasad
Maritim inredning av ett mellanstort grönt hus, med tre eller fler plan och vinylfasad
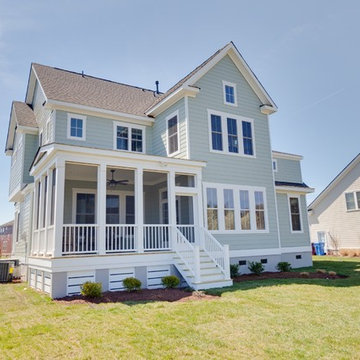
Jonathan Edwards Media
Inspiration för ett stort maritimt grönt hus, med två våningar och fiberplattor i betong
Inspiration för ett stort maritimt grönt hus, med två våningar och fiberplattor i betong
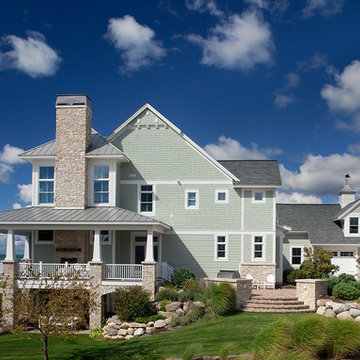
This beautiful, three-story, updated shingle-style cottage is perched atop a bluff on the shores of Lake Michigan, and was designed to make the most of its towering vistas. The proportions of the home are made even more pleasing by the combination of stone, shingles and metal roofing. Deep balconies and wrap-around porches emphasize outdoor living, white tapered columns, an arched dormer, and stone porticos give the cottage nautical quaintness, tastefully balancing the grandeur of the design.
The interior space is dominated by vast panoramas of the water below. High ceilings are found throughout, giving the home an airy ambiance, while enabling large windows to display the natural beauty of the lakeshore. The open floor plan allows living areas to act as one sizeable space, convenient for entertaining. The diagonally situated kitchen is adjacent to a sunroom, dining area and sitting room. Dining and lounging areas can be found on the spacious deck, along with an outdoor fireplace. The main floor master suite includes a sitting area, vaulted ceiling, a private bath, balcony access, and a walk-through closet with a back entrance to the home’s laundry. A private study area at the front of the house is lined with built-in bookshelves and entertainment cabinets, creating a small haven for homeowners.
The upper level boasts four guest or children’s bedrooms, two with their own private bathrooms. Also upstairs is a built-in office space, loft sitting area, ample storage space, and access to a third floor deck. The walkout lower level was designed for entertainment. Billiards, a bar, sitting areas, screened-in and covered porches make large groups easy to handle. Also downstairs is an exercise room, a large full bath, and access to an outdoor shower for beach-goers.
Photographer: Bill Hebert
Builder: David C. Bos Homes
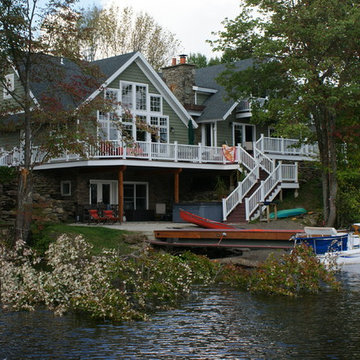
This home is easy to maintain, Bright and sunny yet built to keep cool in the summer heat.
Inspiration för mellanstora maritima gröna trähus, med sadeltak och tre eller fler plan
Inspiration för mellanstora maritima gröna trähus, med sadeltak och tre eller fler plan
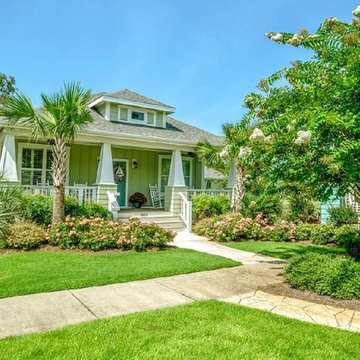
A Study in Green--Our Sandfiddler Model in Sherwin Williams "Softened Green"
Mark Ballard & Kristopher Gerner
Inspiration för mellanstora maritima gröna hus, med allt i ett plan, fiberplattor i betong och valmat tak
Inspiration för mellanstora maritima gröna hus, med allt i ett plan, fiberplattor i betong och valmat tak
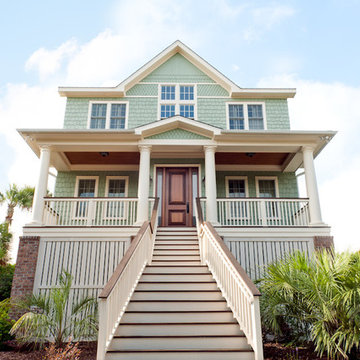
Imagine waking up to the view of the ocean every day. That was a dream of our homeowners and thanks to Arnett Construction, this dream is now a reality. Climb the stairs into the front entry and see the spectacular view from the windows. The natural light in the kitchen illuminates the custom counter tops. The master bath is huge and full of custom features. A real, dream come true, wrap around back porch that leads directly onto the beach.
Bette Walker Photography
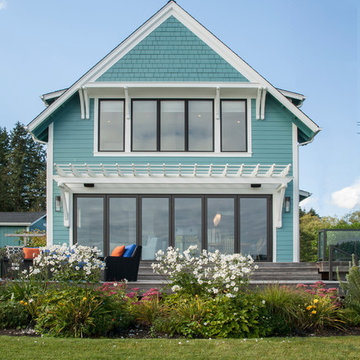
Roger Turk
rogerturk-northlightphotography.com
Inredning av ett maritimt grönt hus, med två våningar och sadeltak
Inredning av ett maritimt grönt hus, med två våningar och sadeltak
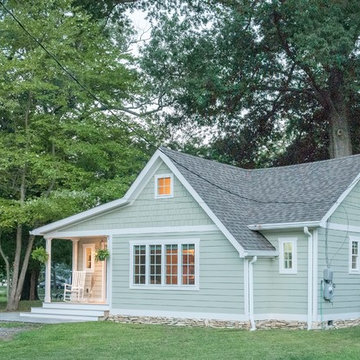
Idéer för små maritima gröna hus, med allt i ett plan, fiberplattor i betong, sadeltak och tak i shingel
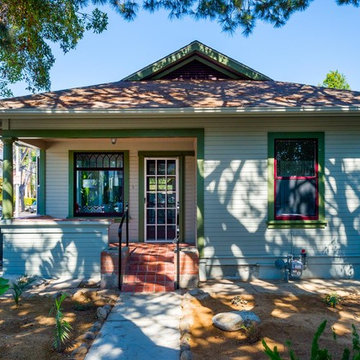
Beach town cottage complete transformation in Santa Barbara
Idéer för små maritima gröna trähus, med allt i ett plan och valmat tak
Idéer för små maritima gröna trähus, med allt i ett plan och valmat tak
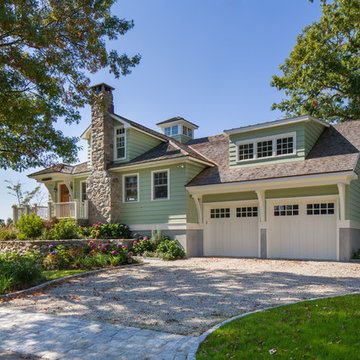
Tim Lee Photography
Fairfield County Award Winning Architect
Idéer för små maritima gröna hus, med två våningar, vinylfasad och valmat tak
Idéer för små maritima gröna hus, med två våningar, vinylfasad och valmat tak
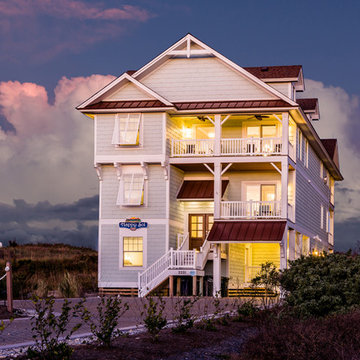
Inspiration för mycket stora maritima gröna hus, med tre eller fler plan, sadeltak och tak i shingel
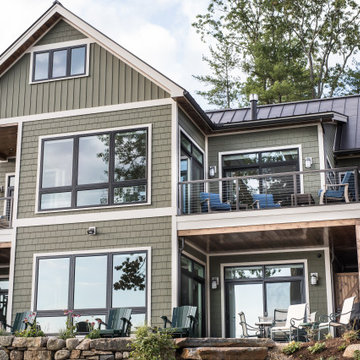
Idéer för stora maritima gröna hus, med två våningar, vinylfasad, sadeltak och tak i metall
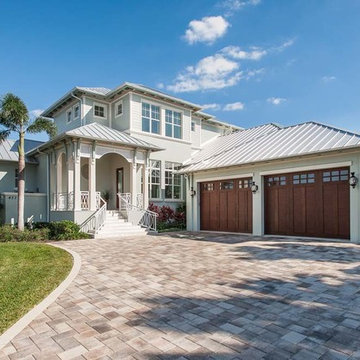
Idéer för att renovera ett mycket stort maritimt grönt hus, med två våningar, blandad fasad, valmat tak och tak i metall
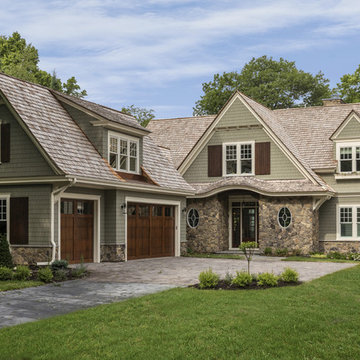
Inredning av ett maritimt grönt hus, med två våningar, fiberplattor i betong, sadeltak och tak i shingel
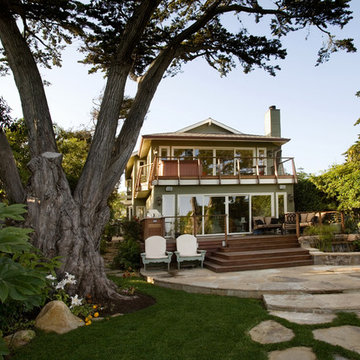
Jed Hirsch, General Building Contractor, Inc., specializes in building, remodeling, accenting and perfecting fine homes for an array of clientele that demand only the finest in craftsmanship, materials and service. We specialize in the Santa Barbara community and are proud that our stellar reputation drives our business growth.
688 foton på maritimt grönt hus
2
