2 039 foton på matplats, med en bred öppen spis
Sortera efter:
Budget
Sortera efter:Populärt i dag
241 - 260 av 2 039 foton
Artikel 1 av 2
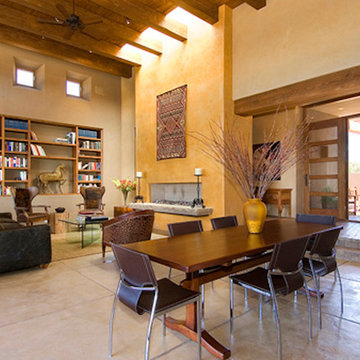
Exempel på en mellanstor amerikansk matplats med öppen planlösning, med beige väggar, klinkergolv i keramik, en bred öppen spis och en spiselkrans i gips

Inredning av en lantlig stor matplats med öppen planlösning, med gröna väggar, ljust trägolv, en bred öppen spis och grått golv
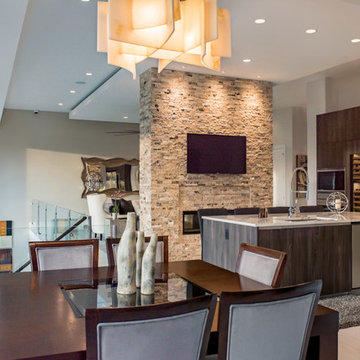
Kelly Ann Photos
Modern inredning av ett mellanstort kök med matplats, med marmorgolv, en bred öppen spis, en spiselkrans i sten och vita väggar
Modern inredning av ett mellanstort kök med matplats, med marmorgolv, en bred öppen spis, en spiselkrans i sten och vita väggar
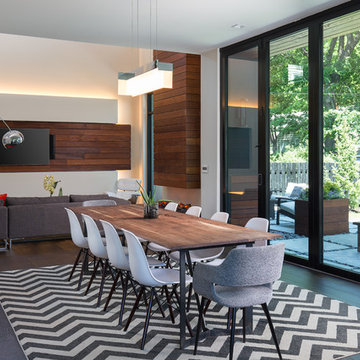
Matthew Anderson
Exempel på en mellanstor modern matplats med öppen planlösning, med vita väggar, mörkt trägolv, en bred öppen spis, en spiselkrans i trä och brunt golv
Exempel på en mellanstor modern matplats med öppen planlösning, med vita väggar, mörkt trägolv, en bred öppen spis, en spiselkrans i trä och brunt golv

Lind & Cummings Photography
Bild på ett stort industriellt kök med matplats, med betonggolv, grått golv, röda väggar, en bred öppen spis och en spiselkrans i tegelsten
Bild på ett stort industriellt kök med matplats, med betonggolv, grått golv, röda väggar, en bred öppen spis och en spiselkrans i tegelsten
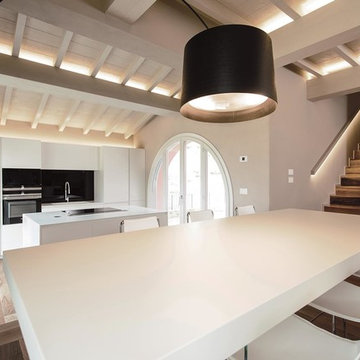
Thomas dell'Agnello + RBS Photo
Inredning av en modern stor matplats med öppen planlösning, med beige väggar, mörkt trägolv, en bred öppen spis och en spiselkrans i gips
Inredning av en modern stor matplats med öppen planlösning, med beige väggar, mörkt trägolv, en bred öppen spis och en spiselkrans i gips

This beautiful breakfast nook features a metallic cork wallpapered ceiling, a stunning sputnik chandelier, and contemporary artwork in shades of gold and blue.
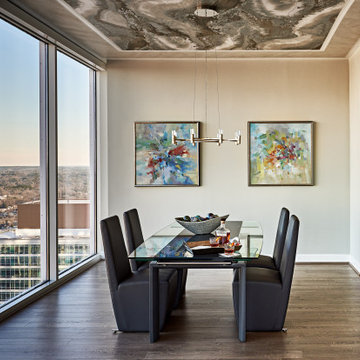
Inspiration för stora moderna matplatser med öppen planlösning, med grå väggar, mellanmörkt trägolv, en bred öppen spis, en spiselkrans i sten och brunt golv

Inspiration för mellanstora 50 tals matplatser med öppen planlösning, med vita väggar, betonggolv, en bred öppen spis, en spiselkrans i tegelsten och beiget golv
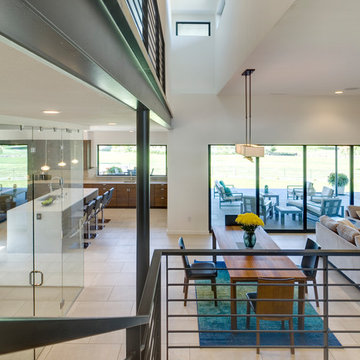
Steve Keating
Idéer för mellanstora funkis matplatser med öppen planlösning, med vita väggar, klinkergolv i porslin, en bred öppen spis, en spiselkrans i sten och vitt golv
Idéer för mellanstora funkis matplatser med öppen planlösning, med vita väggar, klinkergolv i porslin, en bred öppen spis, en spiselkrans i sten och vitt golv
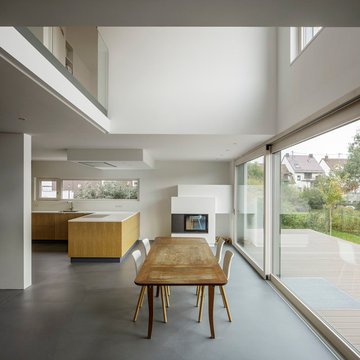
Architekturbüro Jan Jander, Karlsruhe
Idéer för en mycket stor modern matplats med öppen planlösning, med vita väggar, en spiselkrans i gips, vinylgolv och en bred öppen spis
Idéer för en mycket stor modern matplats med öppen planlösning, med vita väggar, en spiselkrans i gips, vinylgolv och en bred öppen spis
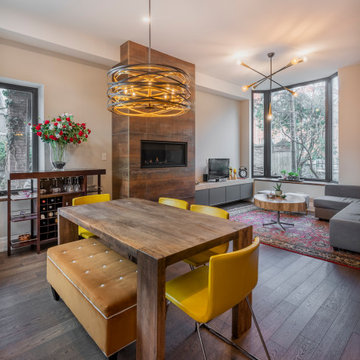
Idéer för en mellanstor modern matplats med öppen planlösning, med vita väggar, mellanmörkt trägolv, en bred öppen spis och brunt golv
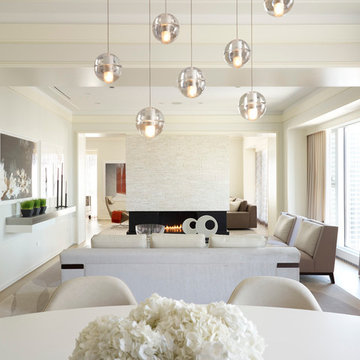
City Retreat, Jessica Lagrange Interiors LLC, Photos by Tom Rossiter and Werner Straube
Idéer för stora funkis matplatser med öppen planlösning, med vita väggar, ljust trägolv, en spiselkrans i sten och en bred öppen spis
Idéer för stora funkis matplatser med öppen planlösning, med vita väggar, ljust trägolv, en spiselkrans i sten och en bred öppen spis
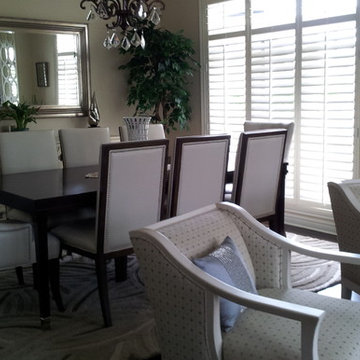
Living room design and renovation by SCD Design & Construction. Get some major R&R at home with calming tones of cream and eggshell with a chic stone focal wall and accent custom cabinets. And really get your relaxation going by the toasty fireplace on cushiony sofa handpicked just for your comfort. Relax and take your lifestyle to new heights with SCD Design and Constructions.
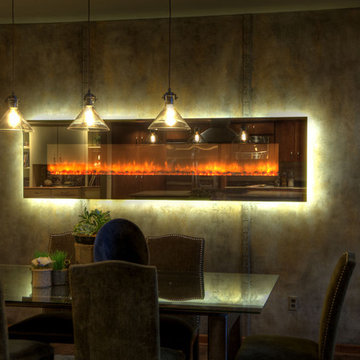
View of electric fireplace in dining room - The electric fireplace in the dining room is also highlighted by LED lighting.
Photo courtesy of Fred Lassmann
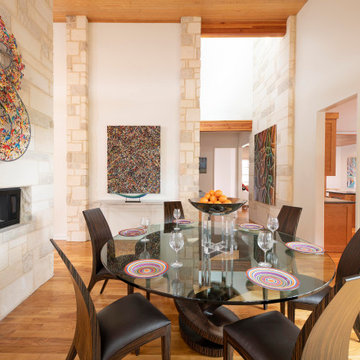
Inspiration för mellanstora amerikanska matplatser med öppen planlösning, med vita väggar, mellanmörkt trägolv, en bred öppen spis, en spiselkrans i sten och brunt golv
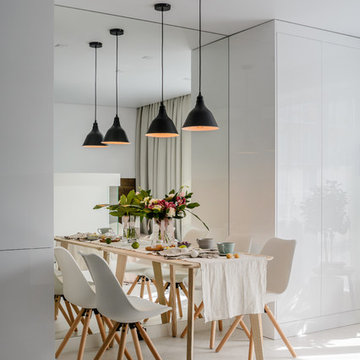
Анастасия Розонова
Idéer för att renovera ett mellanstort kök med matplats, med vita väggar, vinylgolv, en bred öppen spis, en spiselkrans i gips och vitt golv
Idéer för att renovera ett mellanstort kök med matplats, med vita väggar, vinylgolv, en bred öppen spis, en spiselkrans i gips och vitt golv
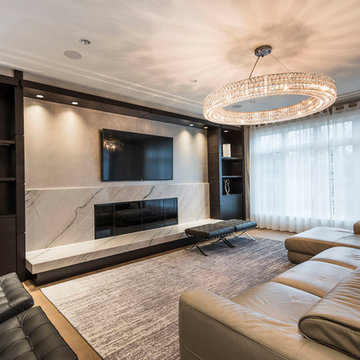
Inspiration för stora moderna matplatser med öppen planlösning, med beige väggar, ljust trägolv, en bred öppen spis, en spiselkrans i sten och beiget golv
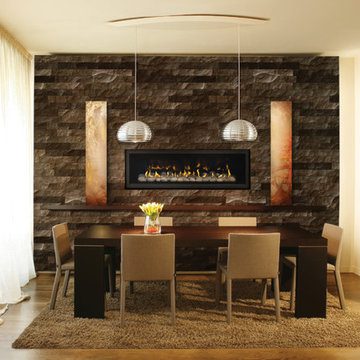
Inspiration för mellanstora moderna matplatser med öppen planlösning, med beige väggar, ljust trägolv, en bred öppen spis, en spiselkrans i sten och beiget golv

This modern waterfront home was built for today’s contemporary lifestyle with the comfort of a family cottage. Walloon Lake Residence is a stunning three-story waterfront home with beautiful proportions and extreme attention to detail to give both timelessness and character. Horizontal wood siding wraps the perimeter and is broken up by floor-to-ceiling windows and moments of natural stone veneer.
The exterior features graceful stone pillars and a glass door entrance that lead into a large living room, dining room, home bar, and kitchen perfect for entertaining. With walls of large windows throughout, the design makes the most of the lakefront views. A large screened porch and expansive platform patio provide space for lounging and grilling.
Inside, the wooden slat decorative ceiling in the living room draws your eye upwards. The linear fireplace surround and hearth are the focal point on the main level. The home bar serves as a gathering place between the living room and kitchen. A large island with seating for five anchors the open concept kitchen and dining room. The strikingly modern range hood and custom slab kitchen cabinets elevate the design.
The floating staircase in the foyer acts as an accent element. A spacious master suite is situated on the upper level. Featuring large windows, a tray ceiling, double vanity, and a walk-in closet. The large walkout basement hosts another wet bar for entertaining with modern island pendant lighting.
Walloon Lake is located within the Little Traverse Bay Watershed and empties into Lake Michigan. It is considered an outstanding ecological, aesthetic, and recreational resource. The lake itself is unique in its shape, with three “arms” and two “shores” as well as a “foot” where the downtown village exists. Walloon Lake is a thriving northern Michigan small town with tons of character and energy, from snowmobiling and ice fishing in the winter to morel hunting and hiking in the spring, boating and golfing in the summer, and wine tasting and color touring in the fall.
2 039 foton på matplats, med en bred öppen spis
13