2 418 foton på matplats, med en spiselkrans i trä
Sortera efter:
Budget
Sortera efter:Populärt i dag
241 - 260 av 2 418 foton
Artikel 1 av 2
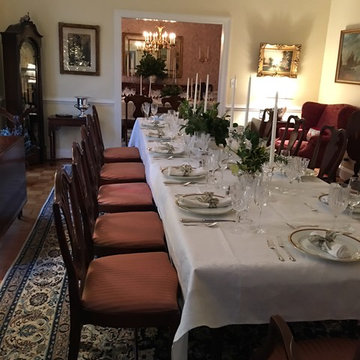
For a large, sit-down New Year's Eve party, this client converted their living room into a second dining room. Their lovely Nain Persian rug was originally purchased with us decades ago, and this is the third home it has lived in in so many years. It always looks great!
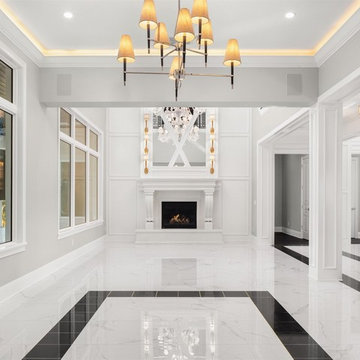
Bild på en mellanstor vintage matplats med öppen planlösning, med beige väggar, marmorgolv, en standard öppen spis, en spiselkrans i trä och vitt golv
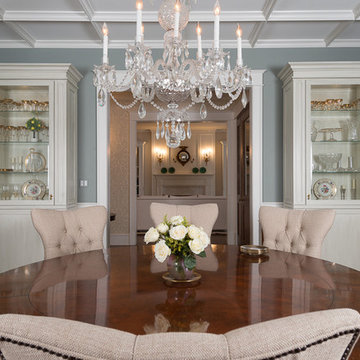
Karen Knecht Photography
Klassisk inredning av en stor separat matplats, med gröna väggar, mörkt trägolv, en standard öppen spis och en spiselkrans i trä
Klassisk inredning av en stor separat matplats, med gröna väggar, mörkt trägolv, en standard öppen spis och en spiselkrans i trä
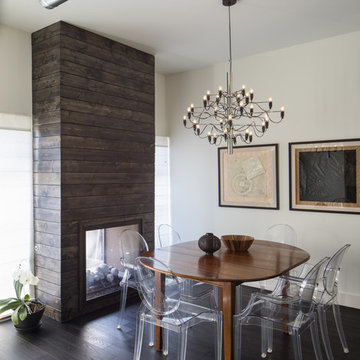
Inspiration för moderna matplatser, med vita väggar, mörkt trägolv, en dubbelsidig öppen spis och en spiselkrans i trä
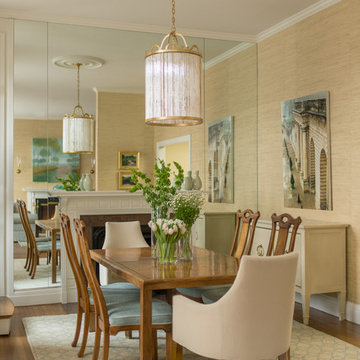
Idéer för att renovera en mellanstor vintage separat matplats, med beige väggar, ljust trägolv, en standard öppen spis och en spiselkrans i trä
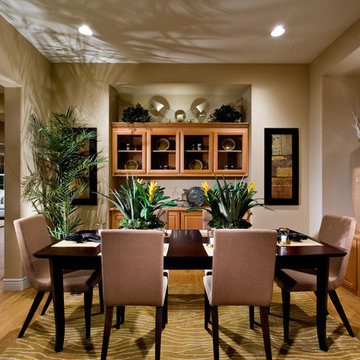
Christopher Mayer at Christopher Mayer Photography
Idéer för en mellanstor exotisk separat matplats, med beige väggar, ljust trägolv och en spiselkrans i trä
Idéer för en mellanstor exotisk separat matplats, med beige väggar, ljust trägolv och en spiselkrans i trä
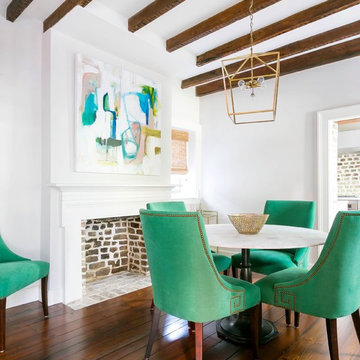
Colin Grey Voigt
Idéer för små funkis separata matplatser, med vita väggar, mellanmörkt trägolv, en standard öppen spis, en spiselkrans i trä och brunt golv
Idéer för små funkis separata matplatser, med vita väggar, mellanmörkt trägolv, en standard öppen spis, en spiselkrans i trä och brunt golv
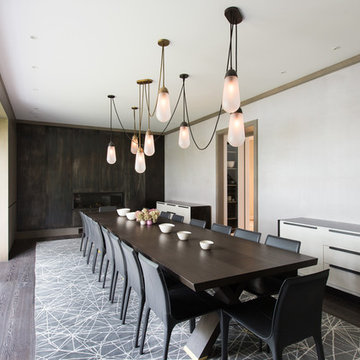
Federica Carlet
Modern inredning av en separat matplats, med vita väggar, mörkt trägolv, en bred öppen spis, en spiselkrans i trä och brunt golv
Modern inredning av en separat matplats, med vita väggar, mörkt trägolv, en bred öppen spis, en spiselkrans i trä och brunt golv
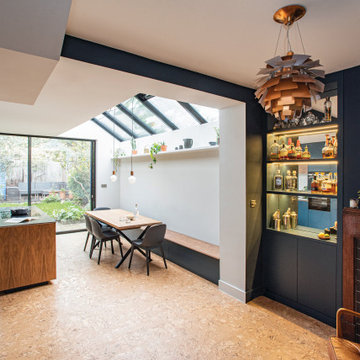
Foto på ett mellanstort funkis kök med matplats, med blå väggar, korkgolv, en öppen hörnspis, en spiselkrans i trä och brunt golv
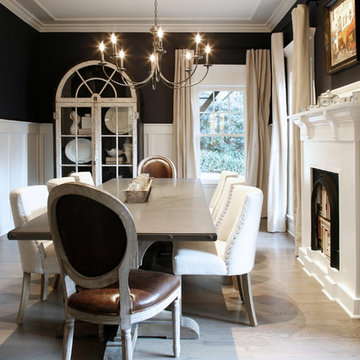
Barbara Brown Photography
Idéer för att renovera en stor eklektisk separat matplats, med blå väggar, mellanmörkt trägolv, en standard öppen spis och en spiselkrans i trä
Idéer för att renovera en stor eklektisk separat matplats, med blå väggar, mellanmörkt trägolv, en standard öppen spis och en spiselkrans i trä
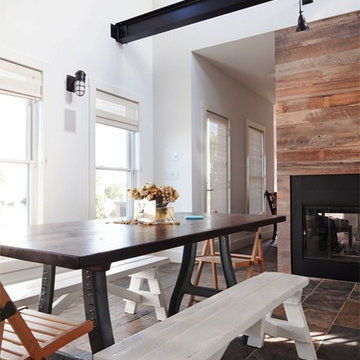
2012 Design Excellence Award, Residential Design+Build Magazine
2011 Watermark Award
Inredning av ett modernt litet kök med matplats, med vita väggar, skiffergolv, en dubbelsidig öppen spis, en spiselkrans i trä och flerfärgat golv
Inredning av ett modernt litet kök med matplats, med vita väggar, skiffergolv, en dubbelsidig öppen spis, en spiselkrans i trä och flerfärgat golv
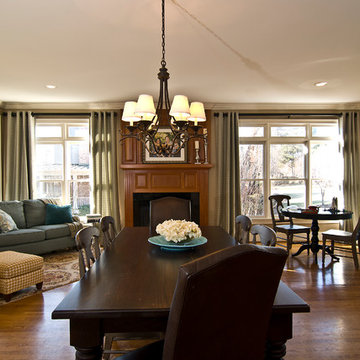
A table for family meals (and homework and craft projects and...), a table for games, a loveseat for snuggling and a chair and ottoman for - Mom!
Great lighting options, pretty curtains and room for impromtu dance parties. This room has it all.
Wes Stearns, photographer
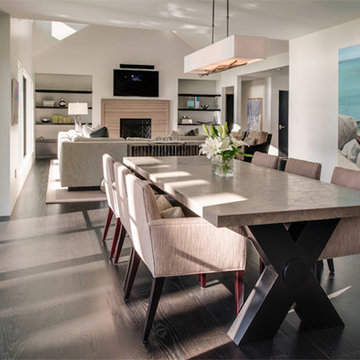
Exempel på ett mellanstort modernt kök med matplats, med vita väggar, mörkt trägolv, en standard öppen spis, en spiselkrans i trä och brunt golv
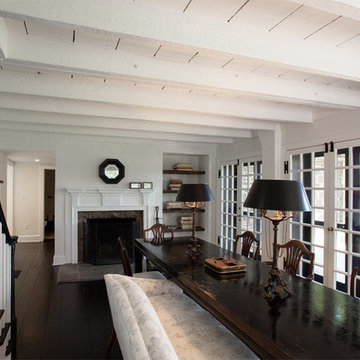
Formal Dining area - Interior renovation
Inredning av en lantlig matplats, med vita väggar, mörkt trägolv, en standard öppen spis och en spiselkrans i trä
Inredning av en lantlig matplats, med vita väggar, mörkt trägolv, en standard öppen spis och en spiselkrans i trä
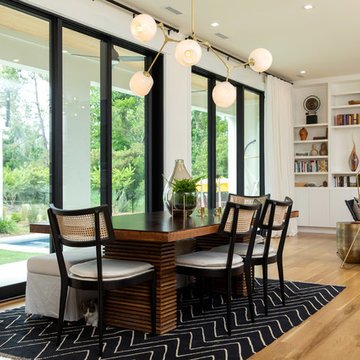
Exempel på en lantlig matplats, med vita väggar, en spiselkrans i trä, mellanmörkt trägolv och brunt golv
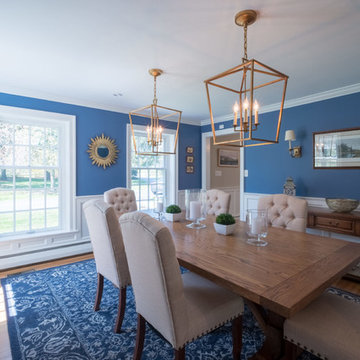
This kitchen and dining room remodel gave this transitional/traditional home a fresh and chic update. The kitchen features a black granite counters, top of the line appliances, a wet bar, a custom-built wall cabinet for storage and a place for charging electronics, and a large center island. The blue island features seating for four, lots of storage and microwave drawer. Its counter is made of two layers of Carrara marble. In the dining room, the custom-made wainscoting and fireplace surround mimic the kitchen cabinetry, providing a cohesive and modern look.
RUDLOFF Custom Builders has won Best of Houzz for Customer Service in 2014, 2015 2016 and 2017. We also were voted Best of Design in 2016, 2017 and 2018, which only 2% of professionals receive. Rudloff Custom Builders has been featured on Houzz in their Kitchen of the Week, What to Know About Using Reclaimed Wood in the Kitchen as well as included in their Bathroom WorkBook article. We are a full service, certified remodeling company that covers all of the Philadelphia suburban area. This business, like most others, developed from a friendship of young entrepreneurs who wanted to make a difference in their clients’ lives, one household at a time. This relationship between partners is much more than a friendship. Edward and Stephen Rudloff are brothers who have renovated and built custom homes together paying close attention to detail. They are carpenters by trade and understand concept and execution. RUDLOFF CUSTOM BUILDERS will provide services for you with the highest level of professionalism, quality, detail, punctuality and craftsmanship, every step of the way along our journey together.
Specializing in residential construction allows us to connect with our clients early in the design phase to ensure that every detail is captured as you imagined. One stop shopping is essentially what you will receive with RUDLOFF CUSTOM BUILDERS from design of your project to the construction of your dreams, executed by on-site project managers and skilled craftsmen. Our concept: envision our client’s ideas and make them a reality. Our mission: CREATING LIFETIME RELATIONSHIPS BUILT ON TRUST AND INTEGRITY.
Photo Credit: JMB Photoworks
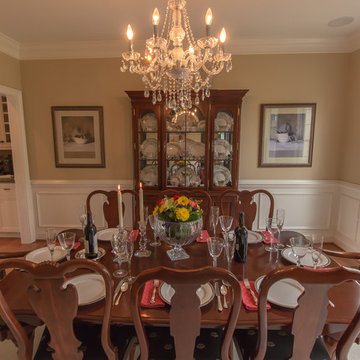
Idéer för en mellanstor klassisk matplats, med beige väggar, heltäckningsmatta och en spiselkrans i trä
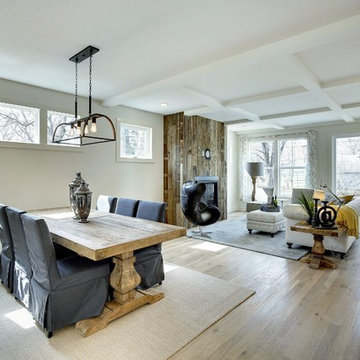
Lantlig inredning av en mellanstor matplats med öppen planlösning, med vita väggar, ljust trägolv, en standard öppen spis och en spiselkrans i trä
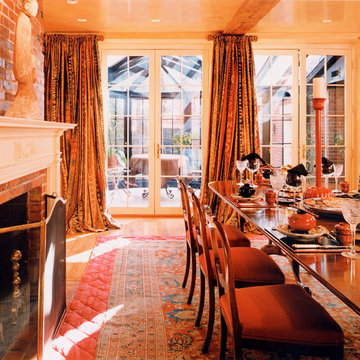
New French Doors from the Dining Room to the new solarium provide daylight and intimate views of the private walled garden. Unlined silk curtains and a quilted silk border surrounding the oriental carpet lend warmth and comfort to the room.
Photographer Richard Mandelkorn
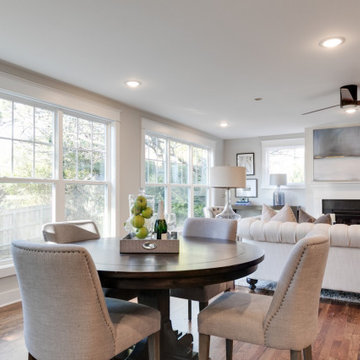
Charming and timeless, 5 bedroom, 3 bath, freshly-painted brick Dutch Colonial nestled in the quiet neighborhood of Sauer’s Gardens (in the Mary Munford Elementary School district)! We have fully-renovated and expanded this home to include the stylish and must-have modern upgrades, but have also worked to preserve the character of a historic 1920’s home. As you walk in to the welcoming foyer, a lovely living/sitting room with original fireplace is on your right and private dining room on your left. Go through the French doors of the sitting room and you’ll enter the heart of the home – the kitchen and family room. Featuring quartz countertops, two-toned cabinetry and large, 8’ x 5’ island with sink, the completely-renovated kitchen also sports stainless-steel Frigidaire appliances, soft close doors/drawers and recessed lighting. The bright, open family room has a fireplace and wall of windows that overlooks the spacious, fenced back yard with shed. Enjoy the flexibility of the first-floor bedroom/private study/office and adjoining full bath. Upstairs, the owner’s suite features a vaulted ceiling, 2 closets and dual vanity, water closet and large, frameless shower in the bath. Three additional bedrooms (2 with walk-in closets), full bath and laundry room round out the second floor. The unfinished basement, with access from the kitchen/family room, offers plenty of storage.
2 418 foton på matplats, med en spiselkrans i trä
13