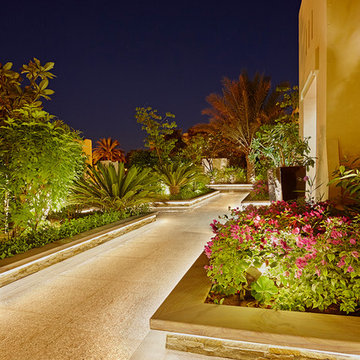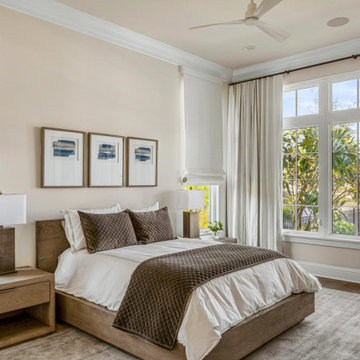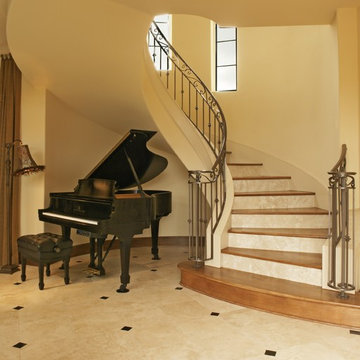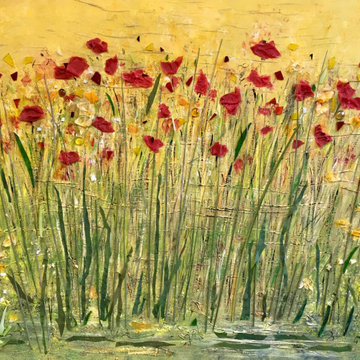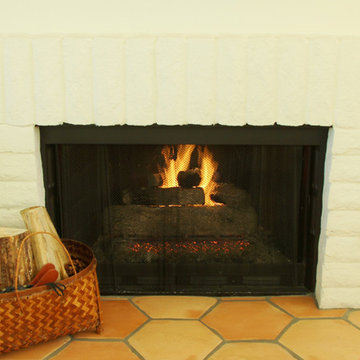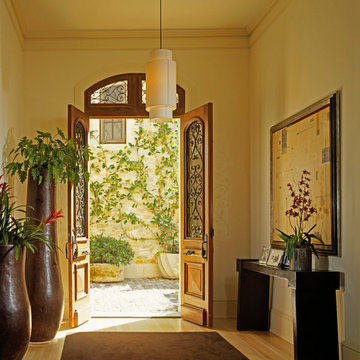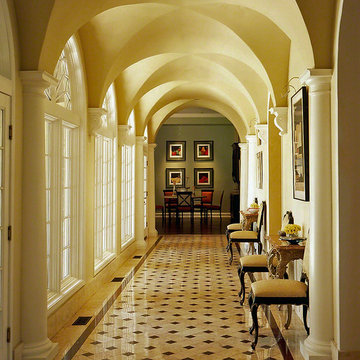5 203 foton på medelhavsstil design och inredning
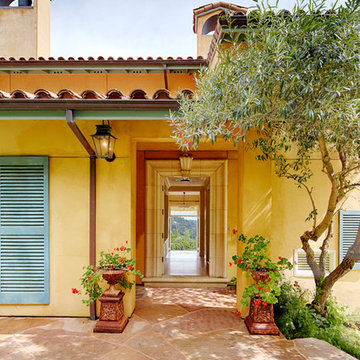
Spectacular unobstructed views of the Bay, Bridge, Alcatraz, San Francisco skyline and the rolling hills of Marin greet you from almost every window of this stunning Provençal Villa located in the acclaimed Middle Ridge neighborhood of Mill Valley. Built in 2000, this exclusive 5 bedroom, 5+ bath estate was thoughtfully designed by architect Jorge de Quesada to provide a classically elegant backdrop for today’s active lifestyle. Perfectly positioned on over half an acre with flat lawns and an award winning garden there is unmatched sense of privacy just minutes from the shops and restaurants of downtown Mill Valley.
A curved stone staircase leads from the charming entry gate to the private front lawn and on to the grand hand carved front door. A gracious formal entry and wide hall opens out to the main living spaces of the home and out to the view beyond. The Venetian plaster walls and soaring ceilings provide an open airy feeling to the living room and country chef’s kitchen, while three sets of oversized French doors lead onto the Jerusalem Limestone patios and bring in the panoramic views.
The chef’s kitchen is the focal point of the warm welcoming great room and features a range-top and double wall ovens, two dishwashers, marble counters and sinks with Waterworks fixtures. The tile backsplash behind the range pays homage to Monet’s Giverny kitchen. A fireplace offers up a cozy sitting area to lounge and watch television or curl up with a book. There is ample space for a farm table for casual dining. In addition to a well-appointed formal living room, the main level of this estate includes an office, stunning library/den with faux tortoise detailing, butler’s pantry, powder room, and a wonderful indoor/outdoor flow allowing the spectacular setting to envelop every space.
A wide staircase leads up to the four main bedrooms of home. There is a spacious master suite complete with private balcony and French doors showcasing the views. The suite features his and her baths complete with walk – in closets, and steam showers. In hers there is a sumptuous soaking tub positioned to make the most of the view. Two additional bedrooms share a bath while the third is en-suite. The laundry room features a second set of stairs leading back to the butler’s pantry, garage and outdoor areas.
The lowest level of the home includes a legal second unit complete with kitchen, spacious walk in closet, private entry and patio area. In addition to interior access to the second unit there is a spacious exercise room, the potential for a poolside kitchenette, second laundry room, and secure storage area primed to become a state of the art tasting room/wine cellar.
From the main level the spacious entertaining patio leads you out to the magnificent grounds and pool area. Designed by Steve Stucky, the gardens were featured on the 2007 Mill Valley Outdoor Art Club tour.
A level lawn leads to the focal point of the grounds; the iconic “Crags Head” outcropping favored by hikers as far back as the 19th century. The perfect place to stop for lunch and take in the spectacular view. The Century old Sonoma Olive trees and lavender plantings add a Mediterranean touch to the two lawn areas that also include an antique fountain, and a charming custom Barbara Butler playhouse.
Inspired by Provence and built to exacting standards this charming villa provides an elegant yet welcoming environment designed to meet the needs of today’s active lifestyle while staying true to its Continental roots creating a warm and inviting space ready to call home.
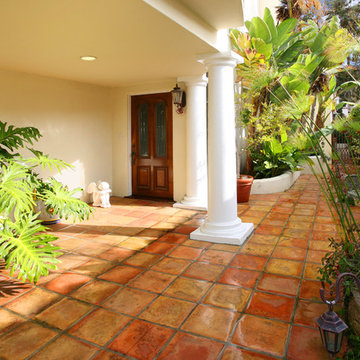
Vincent Ivicevic
Inredning av en medelhavsstil ingång och ytterdörr, med klinkergolv i terrakotta och orange golv
Inredning av en medelhavsstil ingång och ytterdörr, med klinkergolv i terrakotta och orange golv
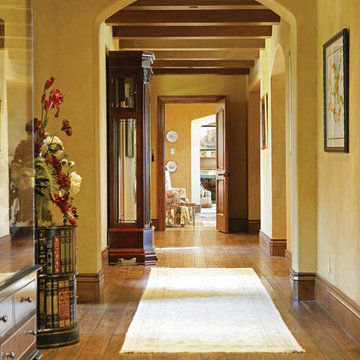
Exempel på en medelhavsstil hall, med beige väggar och mellanmörkt trägolv
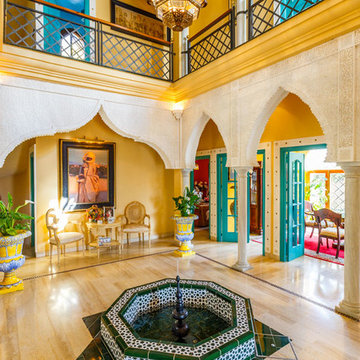
www.seeinside.es
Idéer för medelhavsstil foajéer, med gula väggar
Idéer för medelhavsstil foajéer, med gula väggar
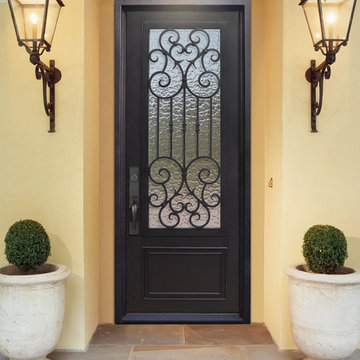
GlassCraft
Idéer för en stor medelhavsstil ingång och ytterdörr, med beige väggar, en dubbeldörr och metalldörr
Idéer för en stor medelhavsstil ingång och ytterdörr, med beige väggar, en dubbeldörr och metalldörr
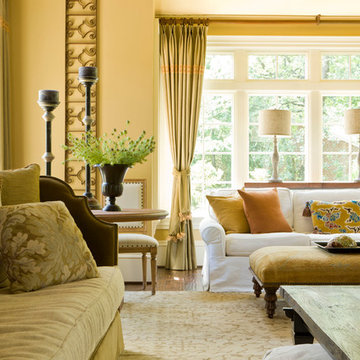
Photographer: Gordon Beall
Builder: Tom Offutt, TJO Company
Architect: Richard Foster
Idéer för att renovera ett stort medelhavsstil separat vardagsrum, med ett finrum, beige väggar, mörkt trägolv och brunt golv
Idéer för att renovera ett stort medelhavsstil separat vardagsrum, med ett finrum, beige väggar, mörkt trägolv och brunt golv
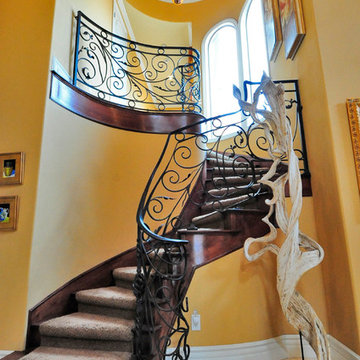
Inspiration för mellanstora medelhavsstil svängda trappor, med heltäckningsmatta, sättsteg i trä och räcke i metall
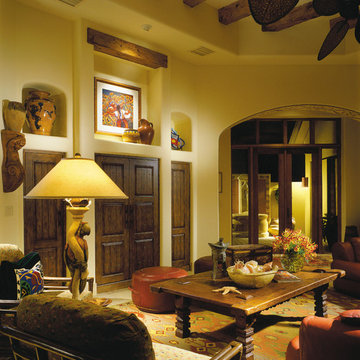
The Sater Design Collection's luxury, Spanish home plan "Sancho" (Plan #6947). saterdesign.com
Medelhavsstil inredning av ett stort allrum med öppen planlösning, med beige väggar, en inbyggd mediavägg och heltäckningsmatta
Medelhavsstil inredning av ett stort allrum med öppen planlösning, med beige väggar, en inbyggd mediavägg och heltäckningsmatta
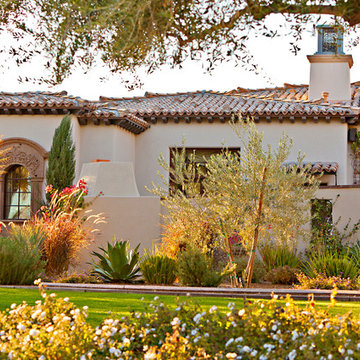
Foto på en stor medelhavsstil formell trädgård i delvis sol framför huset, med en trädgårdsgång och naturstensplattor
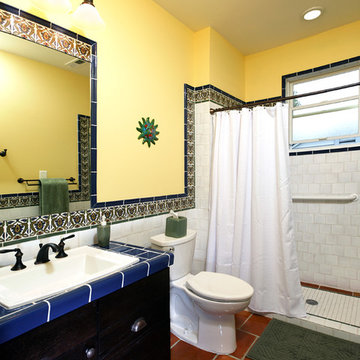
Hadley Photo
Foto på ett mellanstort medelhavsstil badrum, med ett nedsänkt handfat, luckor med upphöjd panel, skåp i mörkt trä, kaklad bänkskiva, en dusch i en alkov, en toalettstol med separat cisternkåpa, blå kakel, keramikplattor, vita väggar och klinkergolv i porslin
Foto på ett mellanstort medelhavsstil badrum, med ett nedsänkt handfat, luckor med upphöjd panel, skåp i mörkt trä, kaklad bänkskiva, en dusch i en alkov, en toalettstol med separat cisternkåpa, blå kakel, keramikplattor, vita väggar och klinkergolv i porslin
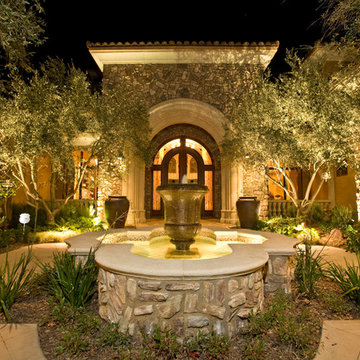
Eric was a partner with Landscape Design Specialists at the time of this project build. Landscape Design Specialists is no longer active in the industry, but Eric has moved on creating Element Construction. We design and build custom outdoor living spaces from small patios to grand and spacious properties like this. This large custom estate was designed by a Daydreams Architects and we built it.
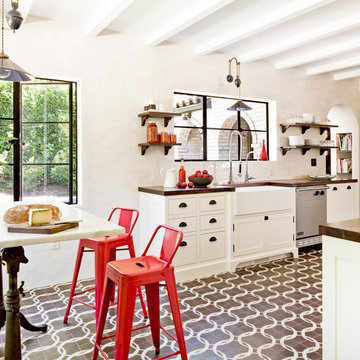
The clients wanted to open the space up, while retaining the ability to eat in the kitchen, and give it a fresh feeling more in keeping with the architecture of the house. Photo by Lincoln Barbour.
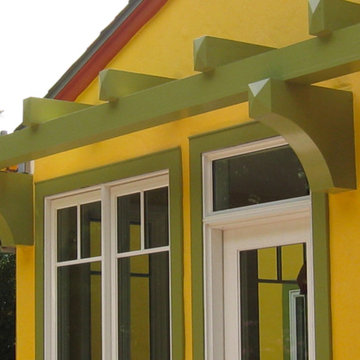
Idéer för mellanstora medelhavsstil gula hus, med allt i ett plan, stuckatur, sadeltak och tak i shingel
5 203 foton på medelhavsstil design och inredning
6



















