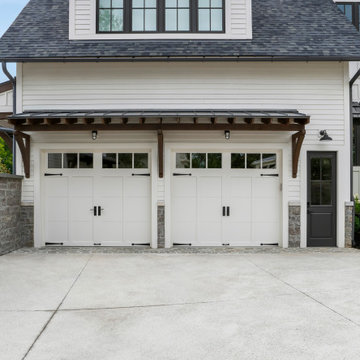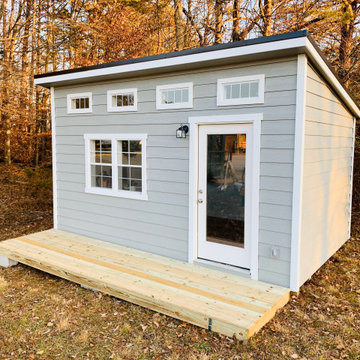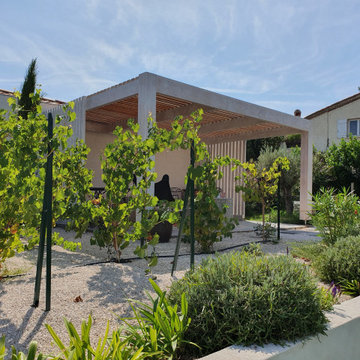15 042 foton på mellanstor garage och förråd
Sortera efter:
Budget
Sortera efter:Populärt i dag
21 - 40 av 15 042 foton
Artikel 1 av 2

Idéer för att renovera en mellanstor vintage fristående tvåbils garage och förråd
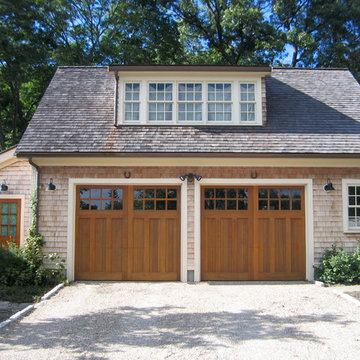
The garage is a free stranding carriage house, appropriate for the era of the house. The structure has a dormered loft on the second level as well as a very large wood bin on one side and a potting/storage shed on the other.

Rosedale ‘PARK’ is a detached garage and fence structure designed for a residential property in an old Toronto community rich in trees and preserved parkland. Located on a busy corner lot, the owner’s requirements for the project were two fold:
1) They wanted to manage views from passers-by into their private pool and entertainment areas while maintaining a connection to the ‘park-like’ public realm; and
2) They wanted to include a place to park their car that wouldn’t jeopardize the natural character of the property or spoil one’s experience of the place.
The idea was to use the new garage, fence, hard and soft landscaping together with the existing house, pool and two large and ‘protected’ trees to create a setting and a particular sense of place for each of the anticipated activities including lounging by the pool, cooking, dining alfresco and entertaining large groups of friends.
Using wood as the primary building material, the solution was to create a light, airy and luminous envelope around each component of the program that would provide separation without containment. The garage volume and fence structure, framed in structural sawn lumber and a variety of engineered wood products, are wrapped in a dark stained cedar skin that is at once solid and opaque and light and transparent.
The fence, constructed of staggered horizontal wood slats was designed for privacy but also lets light and air pass through. At night, the fence becomes a large light fixture providing an ambient glow for both the private garden as well as the public sidewalk. Thin striations of light wrap around the interior and exterior of the property. The wall of the garage separating the pool area and the parked car is an assembly of wood framed windows clad in the same fence material. When illuminated, this poolside screen transforms from an edge into a nearly transparent lantern, casting a warm glow by the pool. The large overhang gives the area by the by the pool containment and sense of place. It edits out the view of adjacent properties and together with the pool in the immediate foreground frames a view back toward the home’s family room. Using the pool as a source of light and the soffit of the overhang a reflector, the bright and luminous water shimmers and reflects light off the warm cedar plane overhead. All of the peripheral storage within the garage is cantilevered off of the main structure and hovers over native grade to significantly reduce the footprint of the building and minimize the impact on existing tree roots.
The natural character of the neighborhood inspired the extensive use of wood as the projects primary building material. The availability, ease of construction and cost of wood products made it possible to carefully craft this project. In the end, aside from its quiet, modern expression, it is well-detailed, allowing it to be a pragmatic storage box, an elevated roof 'garden', a lantern at night, a threshold and place of occupation poolside for the owners.
Photo: Bryan Groulx
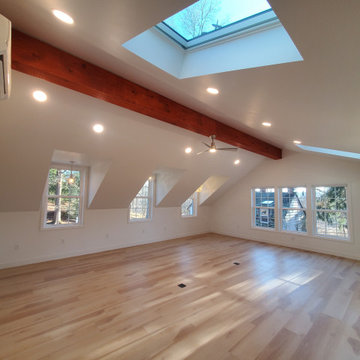
Garage Remodel in West Chester PA
James Hardie siding
Divinchi Europeon Slate roof
ProVia windows
Bild på ett mellanstort lantligt fristående tvåbils kontor, studio eller verkstad
Bild på ett mellanstort lantligt fristående tvåbils kontor, studio eller verkstad
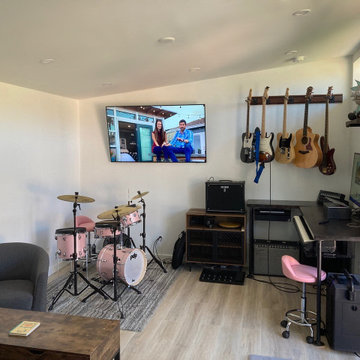
Complete with instruments, a full bath, two TVs, and plenty of seating room, this music studio has everything you need to rock out or chill out for days.
Featured Studio Shed:
• 14x22 Summit Series
• Panda Gray Plank Siding
• Factory OEM White Doors
• Lifestyle Interior Package
• Sandcastle Oak flooring

"Bonus" garage with metal eyebrow above the garage. Cupola with eagle weathervane adds to the quaintness.
Bild på en mellanstor lantlig fristående garage och förråd
Bild på en mellanstor lantlig fristående garage och förråd
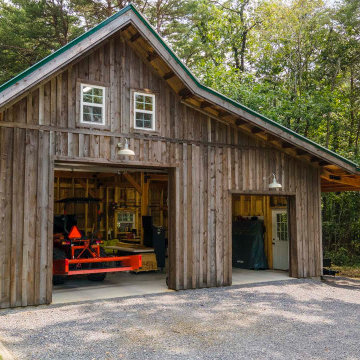
Post and beam gable workshop barn with two garage doors and open lean-to
Foto på en mellanstor rustik fristående lada
Foto på en mellanstor rustik fristående lada
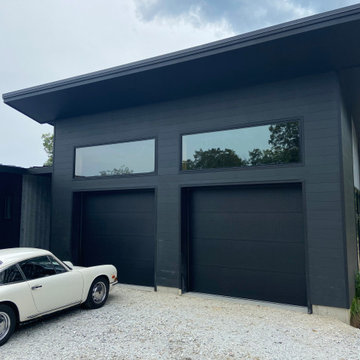
two contemporary garage doors in black with no windows.
Inspiration för mellanstora moderna fristående tvåbils garager och förråd
Inspiration för mellanstora moderna fristående tvåbils garager och förråd
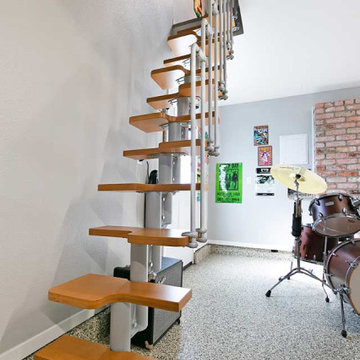
New stairs offer easy access to the second floor attic.
Foto på ett mellanstort industriellt tillbyggt kontor, studio eller verkstad
Foto på ett mellanstort industriellt tillbyggt kontor, studio eller verkstad
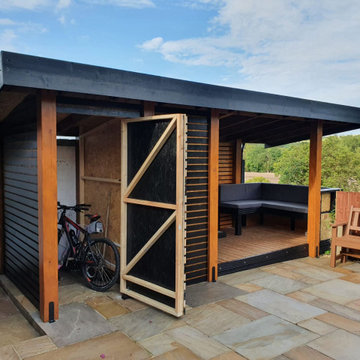
Outdoor smokehouse designed and built in house
Idéer för att renovera ett mellanstort funkis fristående trädgårdsskjul
Idéer för att renovera ett mellanstort funkis fristående trädgårdsskjul
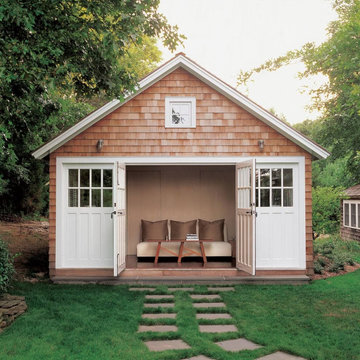
Cool color tones make its way through this luxury Manhattan home. This soothing atmosphere is achieved with simple, elegant lines, gorgeous lighting, and stunning art pieces. Nothing is out of place and the home is left feeling clean and refreshingly vibrant.
Project completed by New York interior design firm Betty Wasserman Art & Interiors, which serves New York City, as well as across the tri-state area and in The Hamptons.
For more about Betty Wasserman, click here: https://www.bettywasserman.com/
To learn more about this project, click here: https://www.bettywasserman.com/spaces/bridgehampton-bungalow/
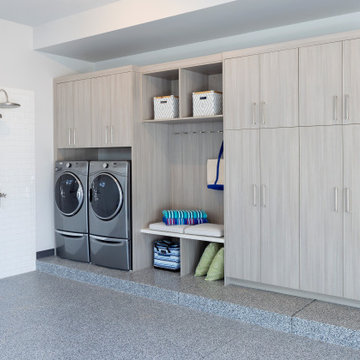
These garage cabinets from Eclipse by Shiloh in Gregio Pine are a highly durable laminate made to withstand a lot of wear and tear. The outdoor shower and side-by-side washer and dryer ensure very little sand makes it inside.
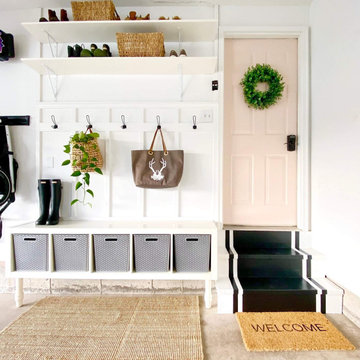
Garage organization, stroller storage, tool storage and entry way landing zone. Garage mudroom adds so much functional storage and looks beautiful!
Inredning av en lantlig mellanstor tillbyggd tvåbils garage och förråd
Inredning av en lantlig mellanstor tillbyggd tvåbils garage och förråd

Garage of modern luxury farmhouse in Pass Christian Mississippi photographed for Watters Architecture by Birmingham Alabama based architectural and interiors photographer Tommy Daspit.
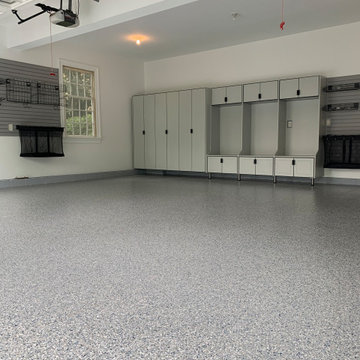
Dur-A-Flex Cobalt epoxy flooring & Custom designed Redline Garage Gear powder coated cabinetry.
HandiSolutions Handiwall system
Klassisk inredning av en mellanstor tillbyggd tvåbils garage och förråd
Klassisk inredning av en mellanstor tillbyggd tvåbils garage och förråd
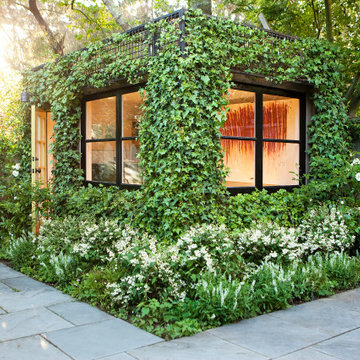
John Sutton Photography
Inspiration för ett mellanstort funkis fristående kontor, studio eller verkstad
Inspiration för ett mellanstort funkis fristående kontor, studio eller verkstad
15 042 foton på mellanstor garage och förråd
2

