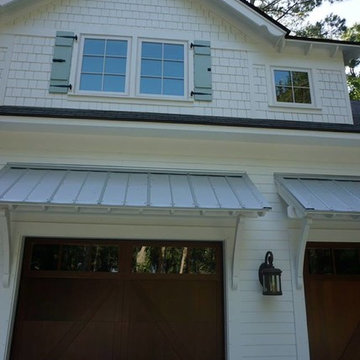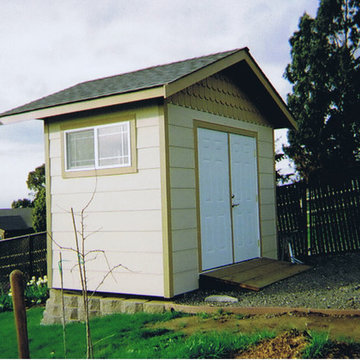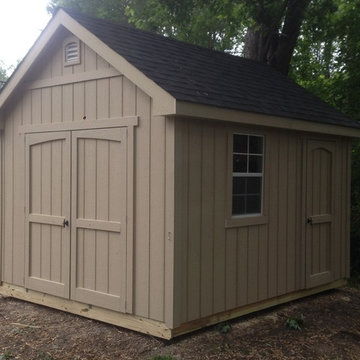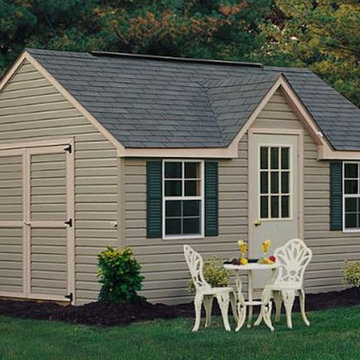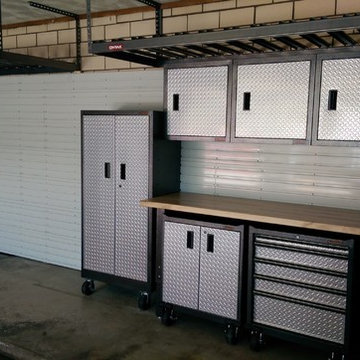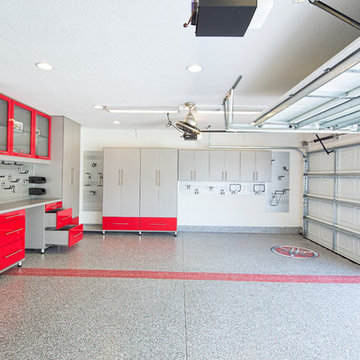15 068 foton på mellanstor garage och förråd
Sortera efter:
Budget
Sortera efter:Populärt i dag
61 - 80 av 15 068 foton
Artikel 1 av 2
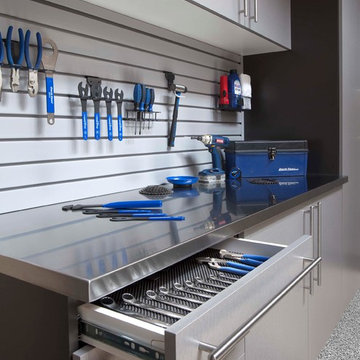
Idéer för mellanstora vintage tillbyggda tvåbils kontor, studior eller verkstäder
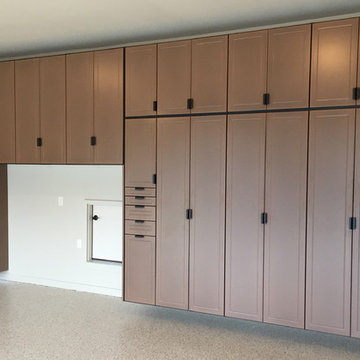
Idéer för att renovera ett mellanstort vintage tillbyggt tvåbils kontor, studio eller verkstad
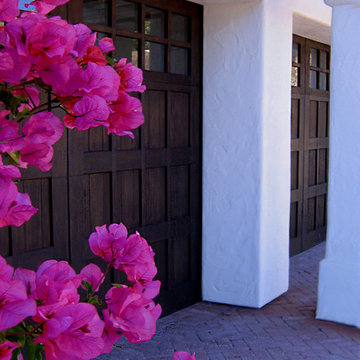
Design Consultant Jeff Doubét is the author of Creating Spanish Style Homes: Before & After – Techniques – Designs – Insights. The 240 page “Design Consultation in a Book” is now available. Please visit SantaBarbaraHomeDesigner.com for more info.
Jeff Doubét specializes in Santa Barbara style home and landscape designs. To learn more info about the variety of custom design services I offer, please visit SantaBarbaraHomeDesigner.com
Jeff Doubét is the Founder of Santa Barbara Home Design - a design studio based in Santa Barbara, California USA.
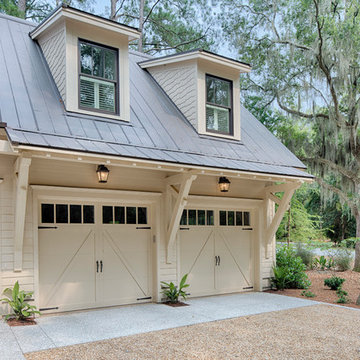
The best of past and present architectural styles combine in this welcoming, farmhouse-inspired design. Clad in low-maintenance siding, the distinctive exterior has plenty of street appeal, with its columned porch, multiple gables, shutters and interesting roof lines. Other exterior highlights included trusses over the garage doors, horizontal lap siding and brick and stone accents. The interior is equally impressive, with an open floor plan that accommodates today’s family and modern lifestyles. An eight-foot covered porch leads into a large foyer and a powder room. Beyond, the spacious first floor includes more than 2,000 square feet, with one side dominated by public spaces that include a large open living room, centrally located kitchen with a large island that seats six and a u-shaped counter plan, formal dining area that seats eight for holidays and special occasions and a convenient laundry and mud room. The left side of the floor plan contains the serene master suite, with an oversized master bath, large walk-in closet and 16 by 18-foot master bedroom that includes a large picture window that lets in maximum light and is perfect for capturing nearby views. Relax with a cup of morning coffee or an evening cocktail on the nearby covered patio, which can be accessed from both the living room and the master bedroom. Upstairs, an additional 900 square feet includes two 11 by 14-foot upper bedrooms with bath and closet and a an approximately 700 square foot guest suite over the garage that includes a relaxing sitting area, galley kitchen and bath, perfect for guests or in-laws.
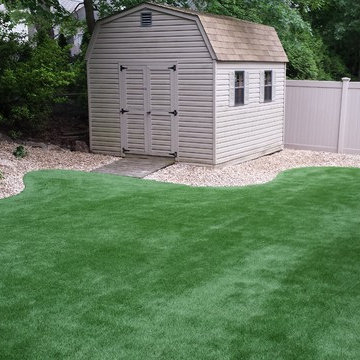
Klassisk inredning av ett mellanstort fristående trädgårdsskjul
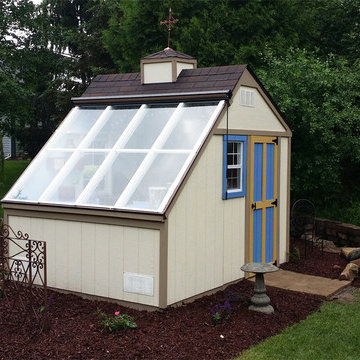
The Aurora can be labeled as a greenhouse shed combo. It includes four large aluminum windows with tempered glass for safety. On top of that, it features 509 cubic feet of storage space for gardening tools and equipment or plants. With the many windows, light is aplenty. However, there is even the option to add solar shades so you can control the amount of sunlight coming in. In addition, you can add a power ventilation fan to remove excess heat and bring in cool air inside. If you looking to grow plants and vegetables all year around and store stuff, the Aurora greenhouse shed combo is just what you're looking for. It's a customer favorite.
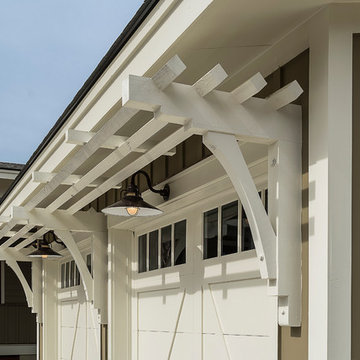
The detail on the roof overhang and garage doors make this a lovely part of the home, rather than something hidden away in the back. The architectural details are stunning. Urban barn look bronze lighting highlights the doors and keeps you safe.
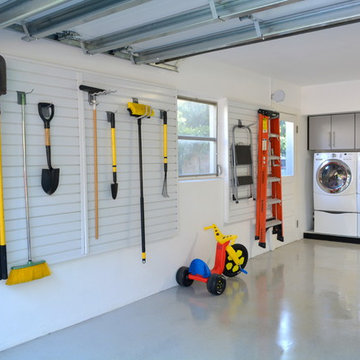
Slot wall garage storage
Foto på ett mellanstort vintage tillbyggt kontor, studio eller verkstad
Foto på ett mellanstort vintage tillbyggt kontor, studio eller verkstad
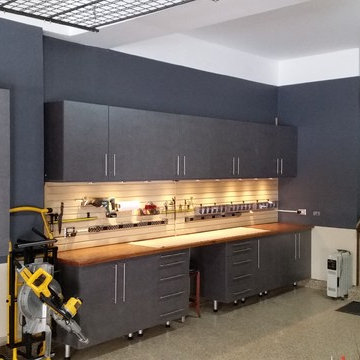
Every handyman's dream setup here. Custom workbench area in Windswept Pewter cabinets and drawers. Custom wood stained bench and sealed. This allowed for all his storage of tools and equipment!
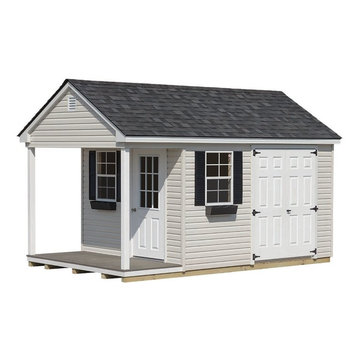
shed w/ deck, vinyl, 10 x 14
Foto på ett mellanstort amerikanskt trädgårdsskjul
Foto på ett mellanstort amerikanskt trädgårdsskjul
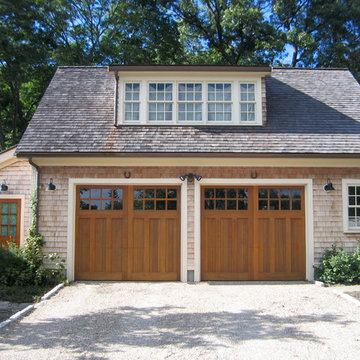
The garage is a free stranding carriage house, appropriate for the era of the house. The structure has a dormered loft on the second level as well as a very large wood bin on one side and a potting/storage shed on the other.
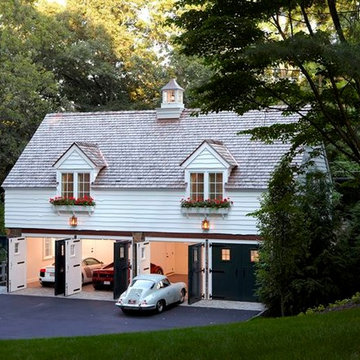
Greg Premru
Inredning av en klassisk mellanstor fristående trebils garage och förråd
Inredning av en klassisk mellanstor fristående trebils garage och förråd
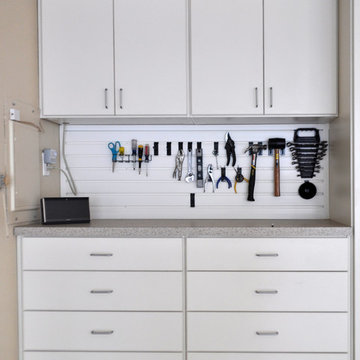
Classic garage storage system designed in ivory melamine. Counter top is laminate by Wilsonart in Tumbled Mosaic. Open shelving for easy to reach items. Floor to ceiling cabinets provide plenty of hidden storage. Handiwall provides hanging area for small hand tools. Overhead steel beam was framed in, garage was painted and floors were epoxied, giving the garage a completed touch.
Rich Kuban Designer for Closet Organizing Systems
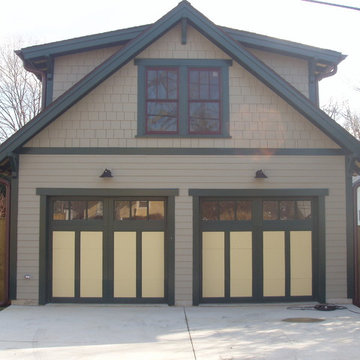
Chad Smith
Inspiration för ett mellanstort amerikanskt fristående tvåbils kontor, studio eller verkstad
Inspiration för ett mellanstort amerikanskt fristående tvåbils kontor, studio eller verkstad
15 068 foton på mellanstor garage och förråd
4
