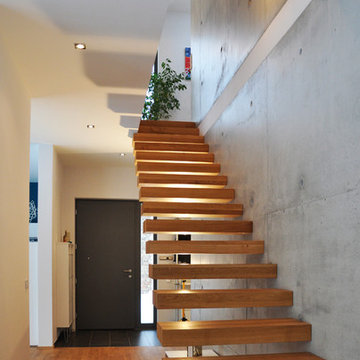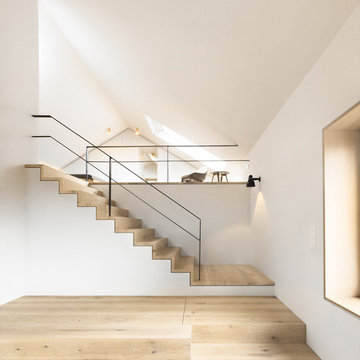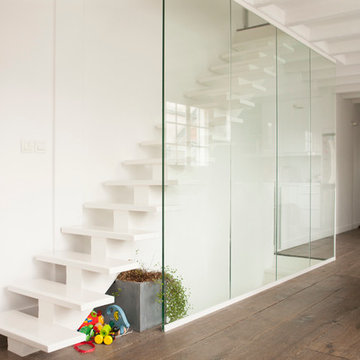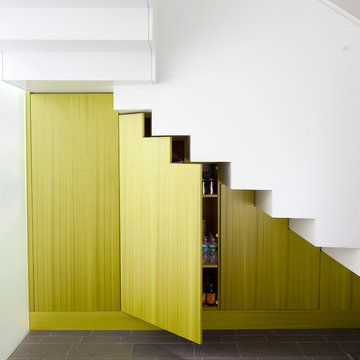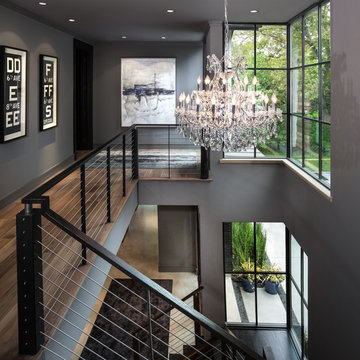23 776 foton på mellanstor modern trappa
Sortera efter:
Budget
Sortera efter:Populärt i dag
61 - 80 av 23 776 foton
Artikel 1 av 3
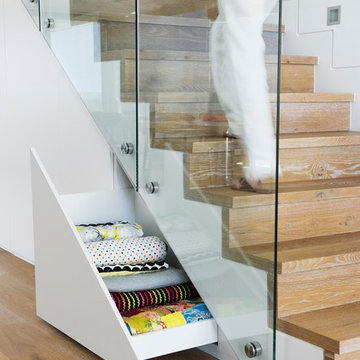
A simple, elegant staircase with built-in drawers for storage. Styled and shot for Home Beautiful magazine. Photography by http://brigidarnott.com.au
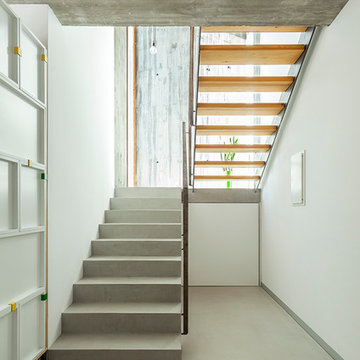
mIR House, Sant Fost de Campsentelles - Fotografía: Marcela Grassi
Foto på en mellanstor funkis trappa, med öppna sättsteg
Foto på en mellanstor funkis trappa, med öppna sättsteg
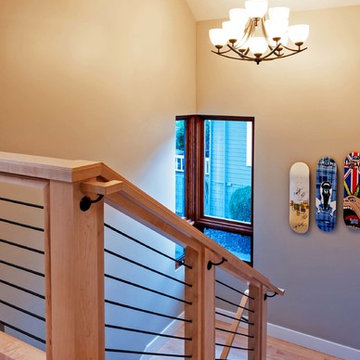
Bild på en mellanstor funkis u-trappa i trä, med sättsteg i trä och räcke i metall
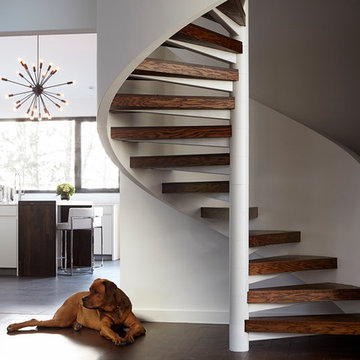
Photography @PaulBrissman
Inredning av en modern mellanstor spiraltrappa i trä, med öppna sättsteg
Inredning av en modern mellanstor spiraltrappa i trä, med öppna sättsteg
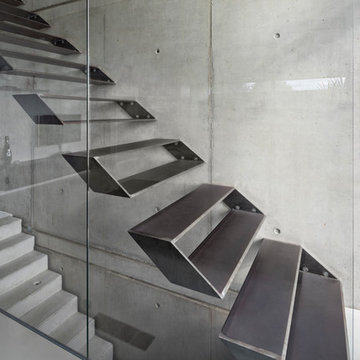
Ronald Tillemann Photografie
Exempel på en mellanstor modern rak trappa i metall, med öppna sättsteg
Exempel på en mellanstor modern rak trappa i metall, med öppna sättsteg
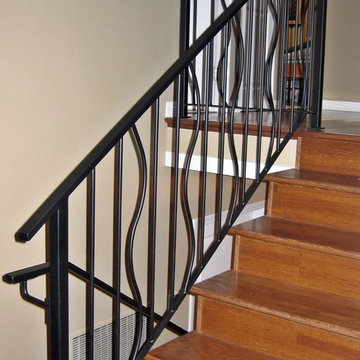
The sky's the limit when creating a custom Wrought Iron Railing. Iron is such a versitile material, we can create almost any design you can imagine!
Our Wrought Iron Railings are custom designed and fabricated to fit the space in which it was intended. All metal components are welded together to create a structuraly solid railing you can enjoy for a lifetime!The sky's the limit when creating a custom Wrought Iron Railing. Iron is such a versitile material, we can create almost any design you can imagine!
Our Wrought Iron Railings are custom designed and fabricated to fit the space in which it was intended. All metal components are welded together to create a structuraly solid railing you can enjoy for a lifetime!
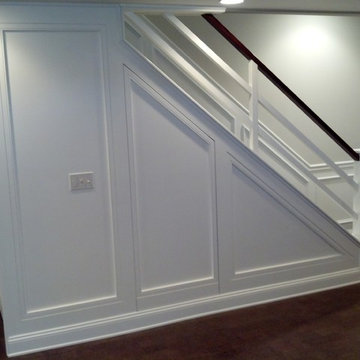
Inspiration för mellanstora moderna raka trappor i trä, med sättsteg i målat trä

A custom designed and built floating staircase with stainless steel railings and custom bamboo stair treads. This custom home was designed and built by Meadowlark Design+Build in Ann Arbor, Michigan.
Photography by Dana Hoff Photography
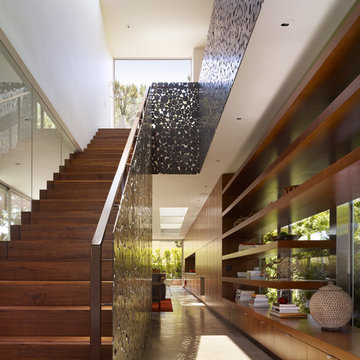
Benny Chan
Idéer för mellanstora funkis raka trappor i trä, med sättsteg i trä och räcke i metall
Idéer för mellanstora funkis raka trappor i trä, med sättsteg i trä och räcke i metall

due to lot orientation and proportion, we needed to find a way to get more light into the house, specifically during the middle of the day. the solution that we came up with was the location of the stairs along the long south property line, combined with the glass railing, skylights, and some windows into the stair well. we allowed the stairs to project through the glass as thought the glass had sliced through the steps.
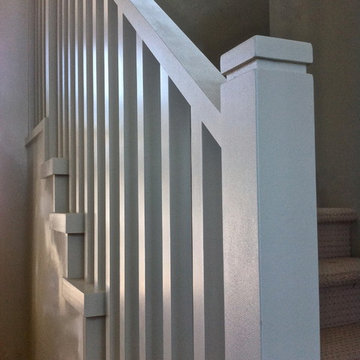
This was a staircase installed on 168 units in the Vinterra housing complex. A very popular style with a modern twist and a custom post detail.
Installation contract provided by Anicic Railings & Millwork
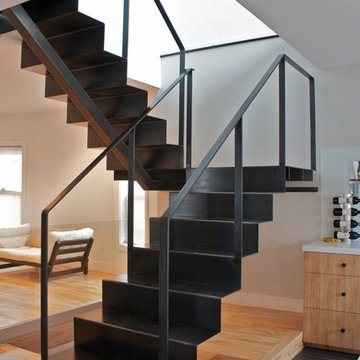
Folded plate steel stair. 1/4" Plate folded and applied with a gun metal patina.
Inredning av en modern mellanstor trappa i metall, med sättsteg i metall
Inredning av en modern mellanstor trappa i metall, med sättsteg i metall

Located in the Midtown East neighborhood of Turtle Bay, this project involved combining two separate units to create a duplex three bedroom apartment.
The upper unit required a gut renovation to provide a new Master Bedroom suite, including the replacement of an existing Kitchen with a Master Bathroom, remodeling a second bathroom, and adding new closets and cabinetry throughout. An opening was made in the steel floor structure between the units to install a new stair. The lower unit had been renovated recently and only needed work in the Living/Dining area to accommodate the new staircase.
Given the long and narrow proportion of the apartment footprint, it was important that the stair be spatially efficient while creating a focal element to unify the apartment. The stair structure takes the concept of a spine beam and splits it into two thin steel plates, which support horizontal plates recessed into the underside of the treads. The wall adjacent to the stair was clad with vertical wood slats to physically connect the two levels and define a double height space.
Whitewashed oak flooring runs through both floors, with solid white oak for the stair treads and window countertops. The blackened steel stair structure contrasts with white satin lacquer finishes to the slat wall and built-in cabinetry. On the upper floor, full height electrolytic glass panels bring natural light into the stair hall from the Master Bedroom, while providing privacy when needed.
archphoto.com

Inredning av en modern mellanstor u-trappa i trä, med sättsteg i trä och räcke i trä
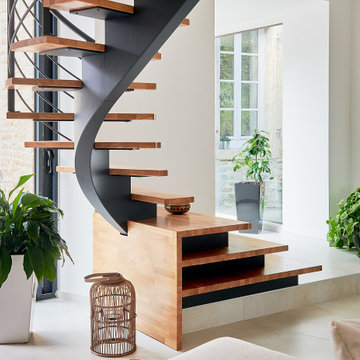
Crédit photo : Antoine Morfaux
Modern inredning av en mellanstor svängd trappa i trä, med räcke i metall
Modern inredning av en mellanstor svängd trappa i trä, med räcke i metall
23 776 foton på mellanstor modern trappa
4
