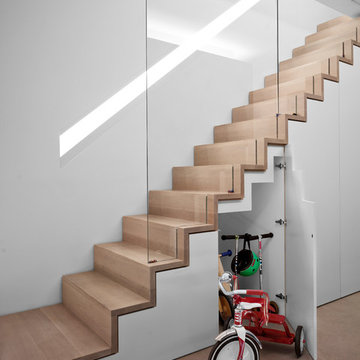23 778 foton på mellanstor modern trappa
Sortera efter:
Budget
Sortera efter:Populärt i dag
21 - 40 av 23 778 foton
Artikel 1 av 3
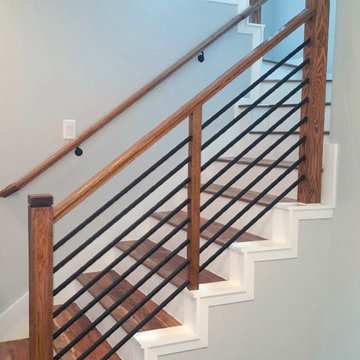
Modern Horizontal Hollow Round Tubing for a Contemporary Stair Railing. Make your interior stair railings stand out with these economical stair parts.
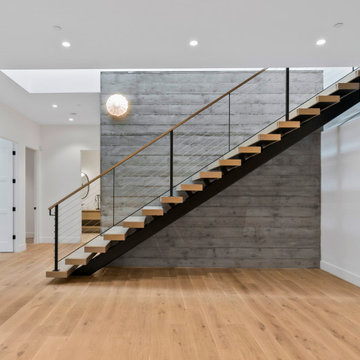
Idéer för mellanstora funkis flytande trappor i trä, med öppna sättsteg och kabelräcke

Inspiration för mellanstora moderna raka trappor i trä, med sättsteg i målat trä och kabelräcke
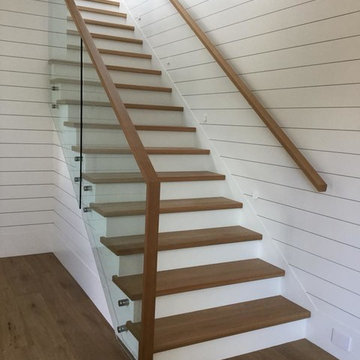
Idéer för att renovera en mellanstor funkis rak trappa i trä, med sättsteg i målat trä och räcke i flera material
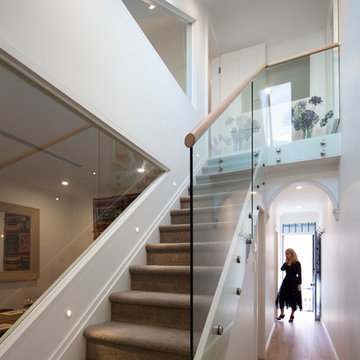
Photographer: Mackintosh Photography
Bild på en mellanstor funkis rak trappa, med heltäckningsmatta, sättsteg med heltäckningsmatta och räcke i glas
Bild på en mellanstor funkis rak trappa, med heltäckningsmatta, sättsteg med heltäckningsmatta och räcke i glas

Foto på en mellanstor funkis u-trappa i trä, med sättsteg i trä och räcke i glas
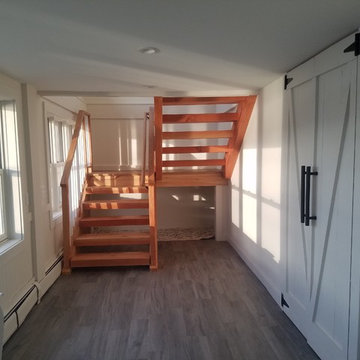
Diego Gutierrez
Inspiration för en mellanstor funkis u-trappa i trä, med öppna sättsteg och räcke i trä
Inspiration för en mellanstor funkis u-trappa i trä, med öppna sättsteg och räcke i trä

Clean and modern staircase
© David Lauer Photography
Idéer för mellanstora funkis flytande trappor i trä, med öppna sättsteg och kabelräcke
Idéer för mellanstora funkis flytande trappor i trä, med öppna sättsteg och kabelräcke
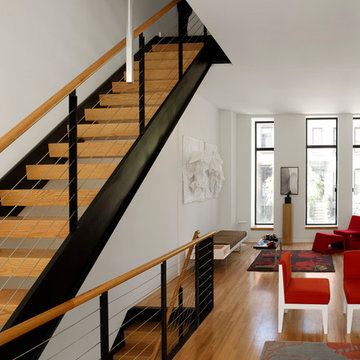
Modern inredning av en mellanstor rak trappa i trä, med öppna sättsteg och räcke i flera material

When a world class sailing champion approached us to design a Newport home for his family, with lodging for his sailing crew, we set out to create a clean, light-filled modern home that would integrate with the natural surroundings of the waterfront property, and respect the character of the historic district.
Our approach was to make the marine landscape an integral feature throughout the home. One hundred eighty degree views of the ocean from the top floors are the result of the pinwheel massing. The home is designed as an extension of the curvilinear approach to the property through the woods and reflects the gentle undulating waterline of the adjacent saltwater marsh. Floodplain regulations dictated that the primary occupied spaces be located significantly above grade; accordingly, we designed the first and second floors on a stone “plinth” above a walk-out basement with ample storage for sailing equipment. The curved stone base slopes to grade and houses the shallow entry stair, while the same stone clads the interior’s vertical core to the roof, along which the wood, glass and stainless steel stair ascends to the upper level.
One critical programmatic requirement was enough sleeping space for the sailing crew, and informal party spaces for the end of race-day gatherings. The private master suite is situated on one side of the public central volume, giving the homeowners views of approaching visitors. A “bedroom bar,” designed to accommodate a full house of guests, emerges from the other side of the central volume, and serves as a backdrop for the infinity pool and the cove beyond.
Also essential to the design process was ecological sensitivity and stewardship. The wetlands of the adjacent saltwater marsh were designed to be restored; an extensive geo-thermal heating and cooling system was implemented; low carbon footprint materials and permeable surfaces were used where possible. Native and non-invasive plant species were utilized in the landscape. The abundance of windows and glass railings maximize views of the landscape, and, in deference to the adjacent bird sanctuary, bird-friendly glazing was used throughout.
Photo: Michael Moran/OTTO Photography
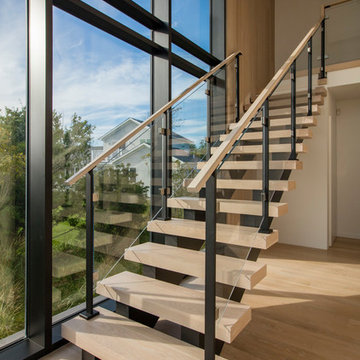
Interior stairs with glass walls, solid aluminum posts and white oak wood top rail.
Fabrication of railings by Keuka Studios
Exempel på en mellanstor modern l-trappa i trä, med sättsteg i trä och kabelräcke
Exempel på en mellanstor modern l-trappa i trä, med sättsteg i trä och kabelräcke
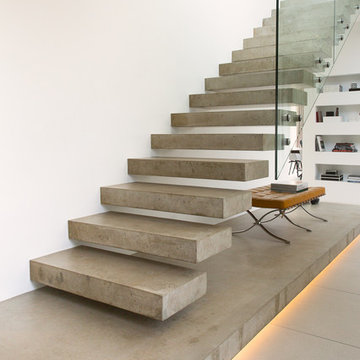
Photography: Vicky Hellmann
Inspiration för en mellanstor funkis rak betongtrappa, med öppna sättsteg och räcke i glas
Inspiration för en mellanstor funkis rak betongtrappa, med öppna sättsteg och räcke i glas

This renovation consisted of a complete kitchen and master bathroom remodel, powder room remodel, addition of secondary bathroom, laundry relocate, office and mudroom addition, fireplace surround, stairwell upgrade, floor refinish, and additional custom features throughout.

Photography by Paul Dyer
Inspiration för en mellanstor funkis rak trappa i trä, med sättsteg i trä och räcke i metall
Inspiration för en mellanstor funkis rak trappa i trä, med sättsteg i trä och räcke i metall
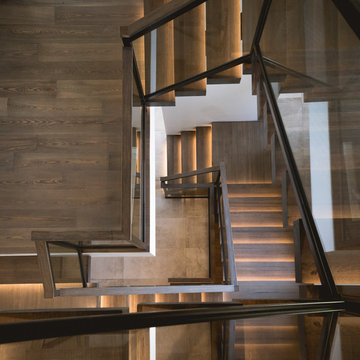
Description: Interior Design by Neal Stewart Designs ( http://nealstewartdesigns.com/). Architecture by Stocker Hoesterey Montenegro Architects ( http://www.shmarchitects.com/david-stocker-1/). Built by Coats Homes (www.coatshomes.com). Photography by Costa Christ Media ( https://www.costachrist.com/).
Others who worked on this project: Stocker Hoesterey Montenegro
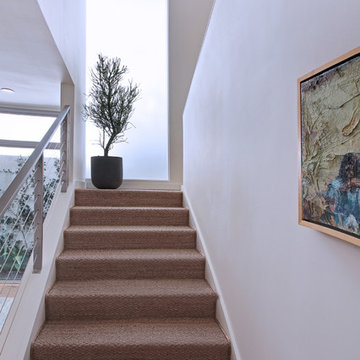
Modern inredning av en mellanstor u-trappa, med heltäckningsmatta, sättsteg med heltäckningsmatta och kabelräcke

A sculptural walnut staircase anchors the living area on the opposite end, while a board-formed concrete wall with integrated American-walnut casework and paneling ties the composition together. (Photography by Matthew Millman)
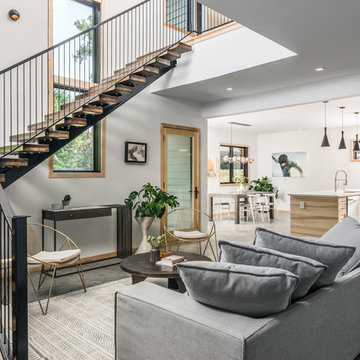
Metal staircase with walnut and ash stair treads
Exempel på en mellanstor modern flytande trappa i trä, med sättsteg i metall och räcke i metall
Exempel på en mellanstor modern flytande trappa i trä, med sättsteg i metall och räcke i metall
23 778 foton på mellanstor modern trappa
2

