Sortera efter:
Budget
Sortera efter:Populärt i dag
101 - 120 av 93 765 foton
Artikel 1 av 3
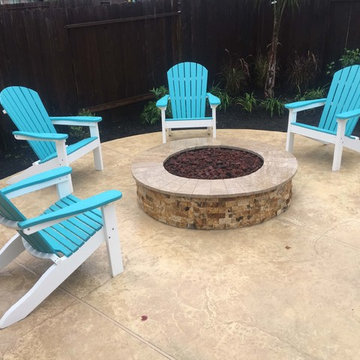
Inspiration för mellanstora klassiska uteplatser på baksidan av huset, med en öppen spis och stämplad betong
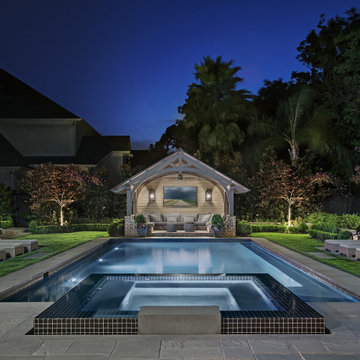
Axial view of the rectangular swimming pool with a raised square, infinity edge spa in the foreground and the timber framed pool pavilion beyond. The spa features uncut black glass tile & a solid block bluestone entry step. The pool contains twin tanning ledges & facing benches along each of its long edges.
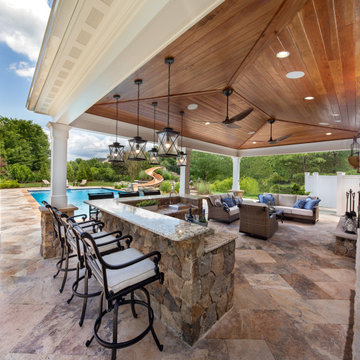
Rosegrove Pool & Landscape
Inredning av en klassisk mellanstor uteplats på baksidan av huset, med naturstensplattor
Inredning av en klassisk mellanstor uteplats på baksidan av huset, med naturstensplattor
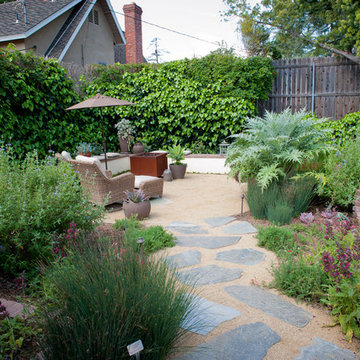
Once a boring, under-used expanse of lawn, the back garden now draws the owners outside. Fragrant native foliage and edibles wrap built-in seating and cozy wicker seating, making it their favorite spot, inside or out.
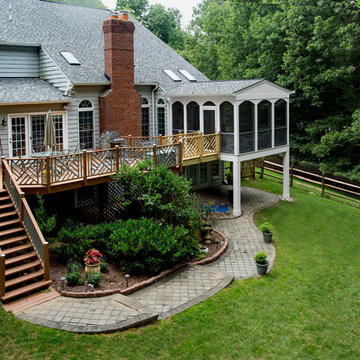
Puzzling...not really.
Putting puzzles together though is just one way this client plans on using their lovely new screened porch...while enjoying the "bug free" outdoors. A fun "gangway" invites you to cross over from the old deck.
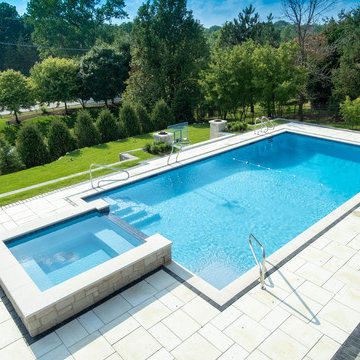
Request Free Quote
This lap pool in Burr Ridge, IL measures 20'0" x 40'0", and the raised hot tub measures 8'0" x 8'0". Both the pool and hot tub have LED colored lights. There is a 6'0" bench in the deep end of the pool. Both the pool and hot tub coping is Valder's Wisconsin Limestone. 4 LED Laminar jets provide a dramatic vertical element. The spa is raised 18" and has a dramatic sheer overflow water feature. Both the pool and hot tub have Ceramaquartz exposed aggregate pool finish in Tahoe Blue color. There are two 2'0" square columns that are 36" tall that have stone veneer, Valder's stone caps and fire features. There is also a basketball game in the shallow end. Photos by e3 Photography.
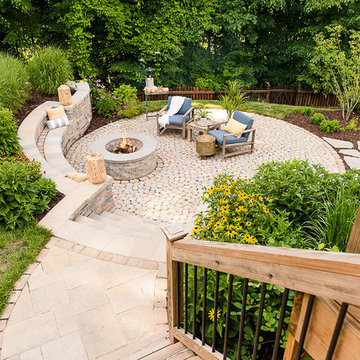
Idéer för en mellanstor klassisk uteplats på baksidan av huset, med en öppen spis och marksten i betong
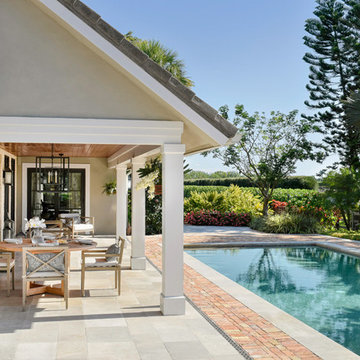
Idéer för att renovera en mellanstor vintage rektangulär träningspool på baksidan av huset, med marksten i betong
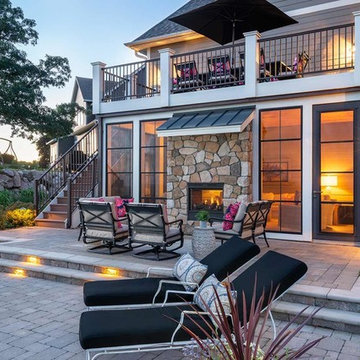
This walk-out patio shares a two-way fireplace with the living room, now that's indoor-outdoor living.
Bild på en mellanstor vintage uteplats på baksidan av huset, med en eldstad och marksten i betong
Bild på en mellanstor vintage uteplats på baksidan av huset, med en eldstad och marksten i betong
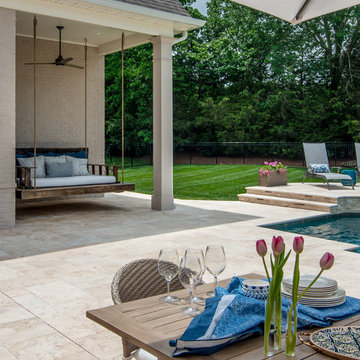
Interiors: Marcia Leach Design
Cabinetry: Barber Cabinet Company
Contractor: Andrew Thompson Construction
Photography: Garett + Carrie Buell of Studiobuell/ studiobuell.com
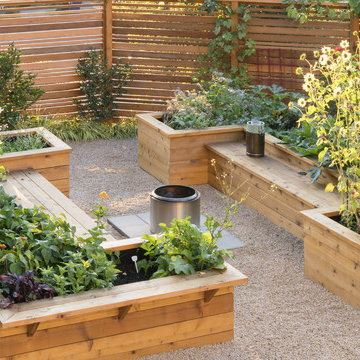
Landscape contracting by Avid Landscape.
Carpentry by Contemporary Homestead.
Photograph by Meghan Montgomery.
Idéer för mellanstora vintage bakgårdar i full sol, med en öppen spis och grus
Idéer för mellanstora vintage bakgårdar i full sol, med en öppen spis och grus
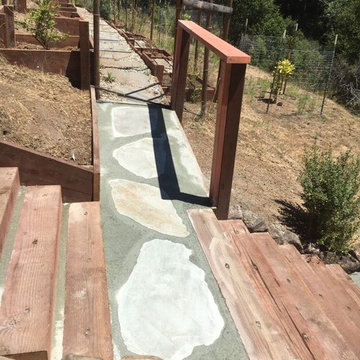
Inspiration för mellanstora klassiska bakgårdar i delvis sol på sommaren, med en trädgårdsgång och marktäckning
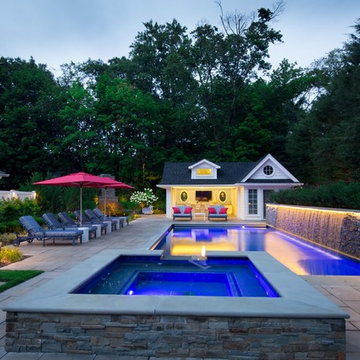
Klassisk inredning av en mellanstor rektangulär pool på baksidan av huset, med poolhus och naturstensplattor
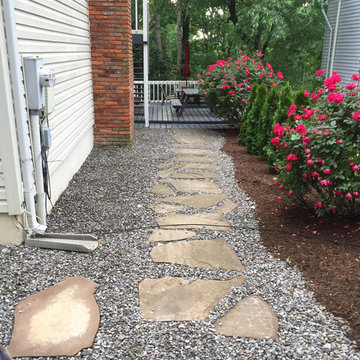
Foto på en mellanstor vintage formell trädgård i delvis sol längs med huset på sommaren, med en trädgårdsgång och grus

Existing mature pine trees canopy this outdoor living space. The homeowners had envisioned a space to relax with their large family and entertain by cooking and dining, cocktails or just a quiet time alone around the firepit. The large outdoor kitchen island and bar has more than ample storage space, cooking and prep areas, and dimmable pendant task lighting. The island, the dining area and the casual firepit lounge are all within conversation areas of each other. The overhead pergola creates just enough of a canopy to define the main focal point; the natural stone and Dekton finished outdoor island.
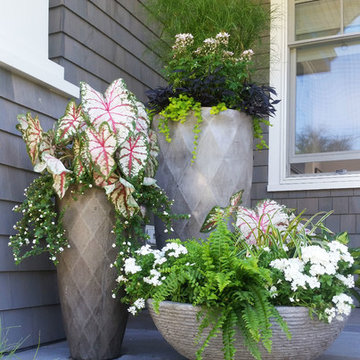
Foto på en mellanstor vintage trädgård framför huset, med marksten i betong
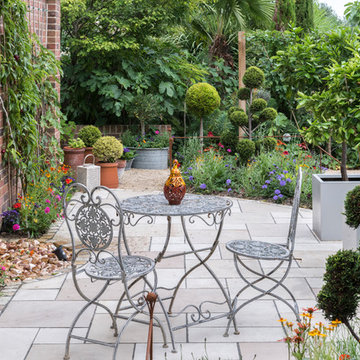
Nicola Stocken
Idéer för en mellanstor klassisk uteplats längs med huset, med en fontän och marksten i betong
Idéer för en mellanstor klassisk uteplats längs med huset, med en fontän och marksten i betong
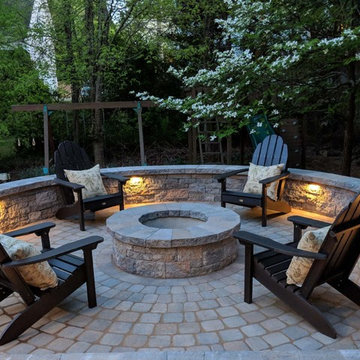
Idéer för mellanstora vintage uteplatser på baksidan av huset, med en öppen spis och marksten i betong
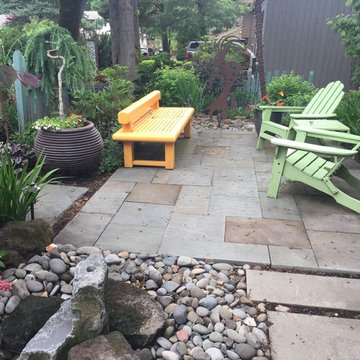
Cut bluestone patio
Inredning av en klassisk mellanstor bakgård i skuggan, med marksten i betong
Inredning av en klassisk mellanstor bakgård i skuggan, med marksten i betong
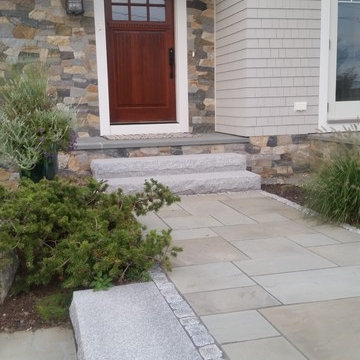
We used several types and sizes of stonework to create the entryway to the front door.
Idéer för att renovera en mellanstor vintage trädgård i full sol framför huset, med marksten i betong
Idéer för att renovera en mellanstor vintage trädgård i full sol framför huset, med marksten i betong
93 765 foton på mellanstort klassiskt utomhusdesign
6





