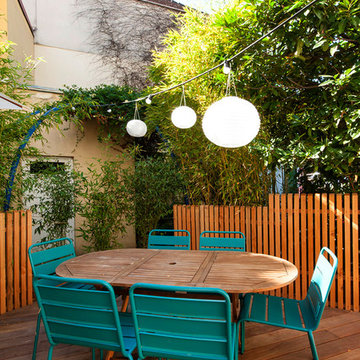Sortera efter:
Budget
Sortera efter:Populärt i dag
121 - 140 av 93 789 foton
Artikel 1 av 3
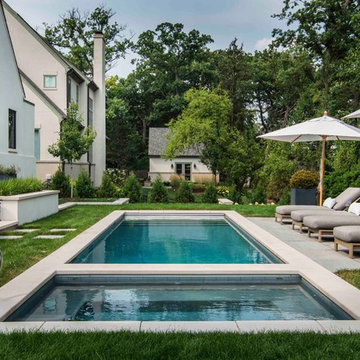
This sleek rectilinear pool measures 10'0" x 27'0", and the hot tub is 10'0" x 6'0". The coping is Valders Wisconsin Limestone. Both the pool and hot tub have their own automatic pool safety covers with custom stone lid systems.
A large top step serves as a sunshelf for the pool-width steps. Adorned by lush turf on several sides, the hardscapes consist of New York Bluestone. Photos by Larry Huene.
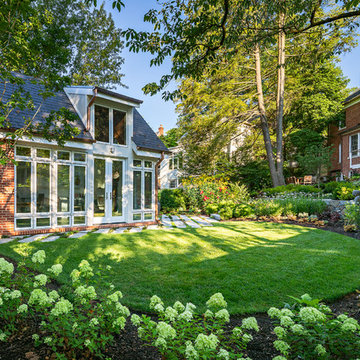
Photography by Allen Russ.
Inredning av en klassisk mellanstor bakgård i delvis sol, med en stödmur och naturstensplattor
Inredning av en klassisk mellanstor bakgård i delvis sol, med en stödmur och naturstensplattor
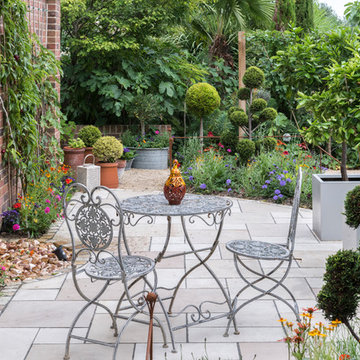
Nicola Stocken
Idéer för en mellanstor klassisk uteplats längs med huset, med en fontän och marksten i betong
Idéer för en mellanstor klassisk uteplats längs med huset, med en fontän och marksten i betong
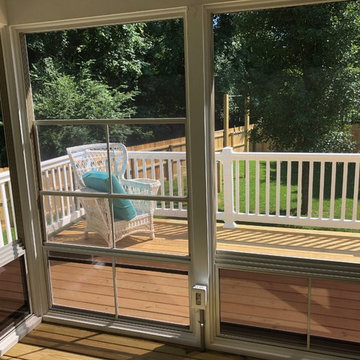
Inspiration för mellanstora klassiska innätade verandor på baksidan av huset, med trädäck och takförlängning
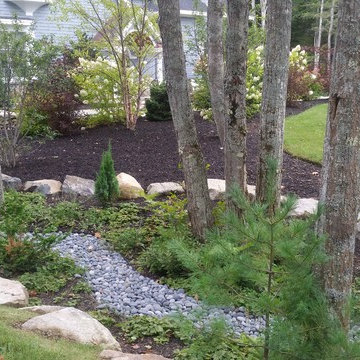
We added a traditional stone wall around the front lawn, plantings, and a dry river bed accent to the front lawn area.
Exempel på en mellanstor klassisk trädgård i delvis sol framför huset
Exempel på en mellanstor klassisk trädgård i delvis sol framför huset

Linda, Pete Wodzinski Construction
Bild på en mellanstor vintage terrass på baksidan av huset
Bild på en mellanstor vintage terrass på baksidan av huset
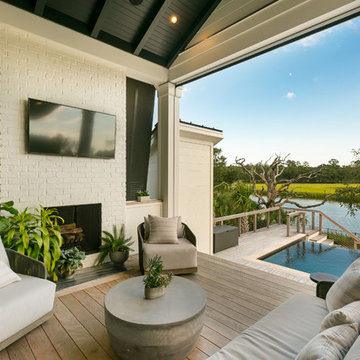
Patrick Brickman
Inspiration för mellanstora klassiska verandor på baksidan av huset, med en eldstad, trädäck och takförlängning
Inspiration för mellanstora klassiska verandor på baksidan av huset, med en eldstad, trädäck och takförlängning
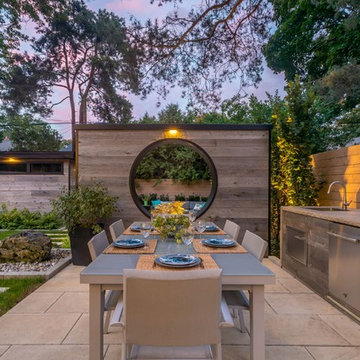
Cameron Street Photography
Inspiration för mellanstora klassiska uteplatser på baksidan av huset
Inspiration för mellanstora klassiska uteplatser på baksidan av huset
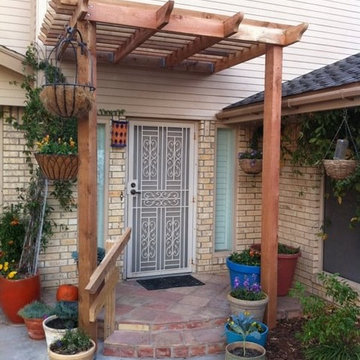
Idéer för att renovera en mellanstor vintage veranda framför huset, med en pergola
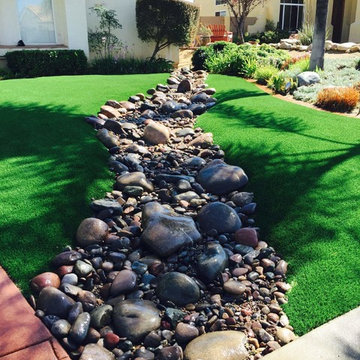
Beautiful dry river bed with synthetic turf.
Bild på en mellanstor vintage trädgård i delvis sol som tål torka, framför huset och flodsten
Bild på en mellanstor vintage trädgård i delvis sol som tål torka, framför huset och flodsten

Inredning av en klassisk mellanstor uteplats på baksidan av huset, med en öppen spis och grus
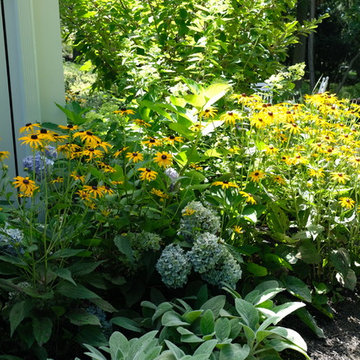
The goal of this landscape design and build project was to create a backyard patio that incorporated brick pavers and irregular bluestone. The patio also features a hidden hatch that reveals the septic tank beneath. Irregular and oversized bluestone pavers set in the lawn link the side yard to the rear hot tub area. A traditional New England landscape palette was selected to bloom year round and provide color throughout the seasons. Designed and built by Skyline Landscapes, LLC.
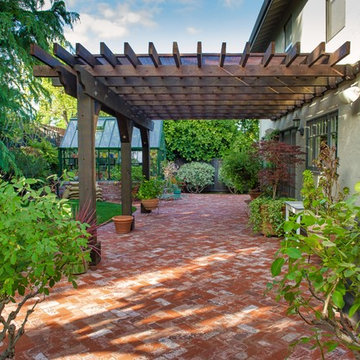
Photography by Brent Bear
Inspiration för mellanstora klassiska uteplatser på baksidan av huset, med utekrukor, marksten i tegel och en pergola
Inspiration för mellanstora klassiska uteplatser på baksidan av huset, med utekrukor, marksten i tegel och en pergola
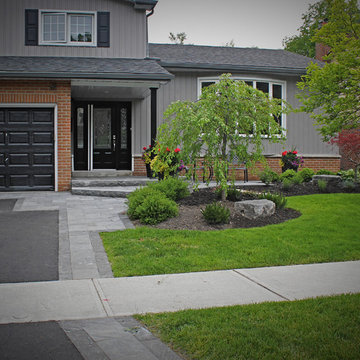
Front entrance with natural stone steps with a walkway to the side of the yard.
Idéer för att renovera en mellanstor vintage uppfart i delvis sol framför huset på sommaren, med en trädgårdsgång och marksten i tegel
Idéer för att renovera en mellanstor vintage uppfart i delvis sol framför huset på sommaren, med en trädgårdsgång och marksten i tegel
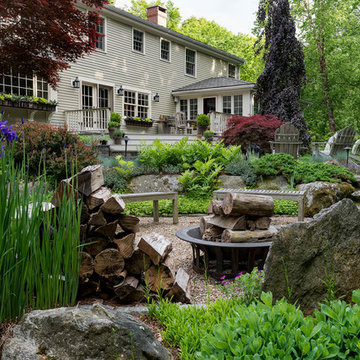
Rob Karosis
Bild på en mellanstor vintage trädgård i full sol på sommaren, med en öppen spis och grus
Bild på en mellanstor vintage trädgård i full sol på sommaren, med en öppen spis och grus
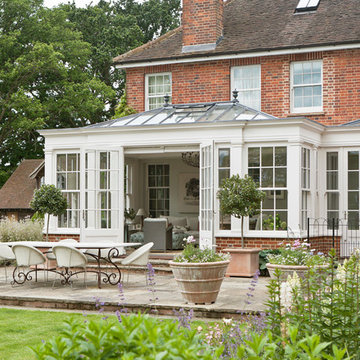
his Orangery was designed with a dual purpose. The main area is a family room for relaxing and dining, whilst to the side is a separate entrance providing direct access to the home. Each area is separated by an internal screen with doors, providing flexibility of use.
It was also designed with features that mirror those on the main house.
Vale Paint Colour- Exterior Lighthouse, Interior Lighthouse
Size- 8.7M X 4.8M
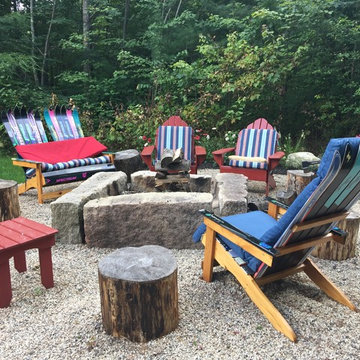
Wood burning firepit made with granite bars
Exempel på en mellanstor klassisk trädgård i delvis sol på våren, med en öppen spis och grus
Exempel på en mellanstor klassisk trädgård i delvis sol på våren, med en öppen spis och grus
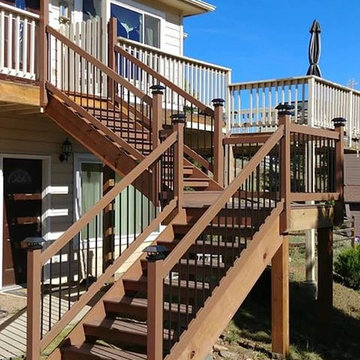
Inspiration för mellanstora klassiska terrasser på baksidan av huset, med takförlängning
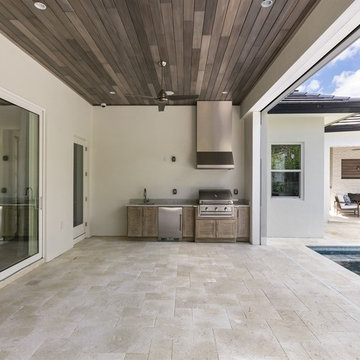
Bild på en mellanstor vintage uteplats på baksidan av huset, med naturstensplattor, en öppen spis och ett lusthus
93 789 foton på mellanstort klassiskt utomhusdesign
7






