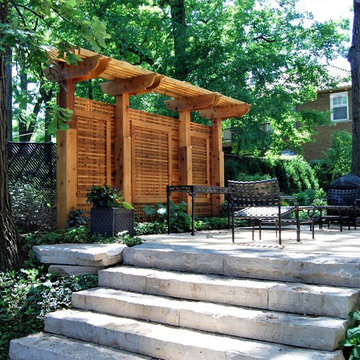Sortera efter:
Budget
Sortera efter:Populärt i dag
141 - 160 av 12 664 foton
Artikel 1 av 3
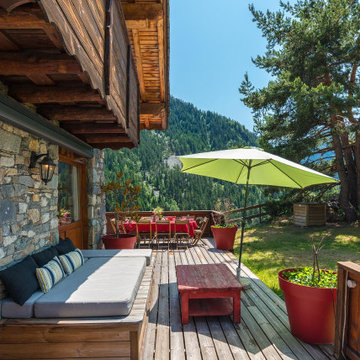
salon extérieur dans un chalet de montagne
Idéer för att renovera en mellanstor rustik terrass på baksidan av huset, med takförlängning
Idéer för att renovera en mellanstor rustik terrass på baksidan av huset, med takförlängning
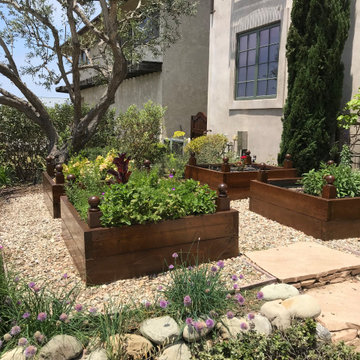
Raised beds made of redwood, lined with pond liner, create a beautiful front garden
Idéer för en mellanstor rustik trädgård i full sol som tål torka, pallkragar och framför huset
Idéer för en mellanstor rustik trädgård i full sol som tål torka, pallkragar och framför huset
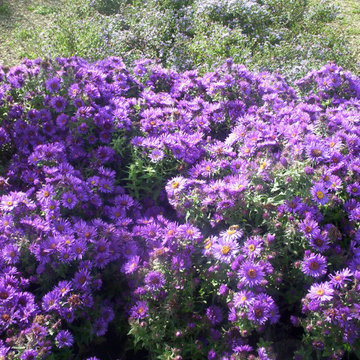
Asters are amazing little plants that light up the landscape when most other flowers are beginning to fade. If you want to help the bees and butterflies, they are an excellent option.
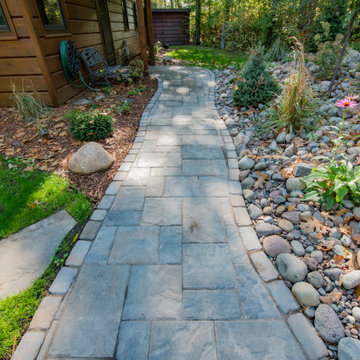
Paver pathway and cobblestone slope
Idéer för mellanstora rustika bakgårdar i delvis sol gångväg, med marksten i betong
Idéer för mellanstora rustika bakgårdar i delvis sol gångväg, med marksten i betong
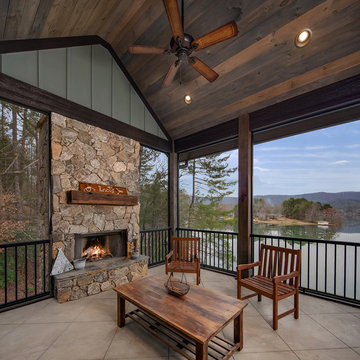
Classic meets modern in this custom lake home. High vaulted ceilings and floor-to-ceiling windows give the main living space a bright and open atmosphere. Rustic finishes and wood contrasts well with the more modern, neutral color palette.
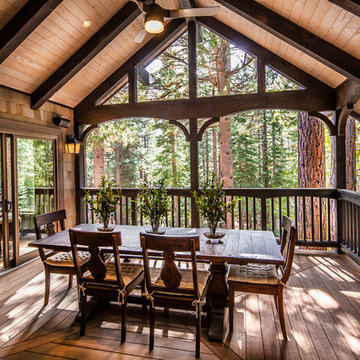
Jeff Dow Photography
Idéer för mellanstora rustika verandor framför huset, med trädäck och takförlängning
Idéer för mellanstora rustika verandor framför huset, med trädäck och takförlängning
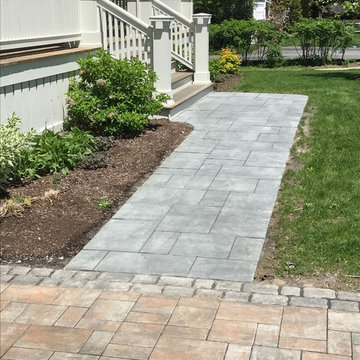
Inspiration för mellanstora rustika uppfarter i full sol framför huset och gångväg, med marksten i betong
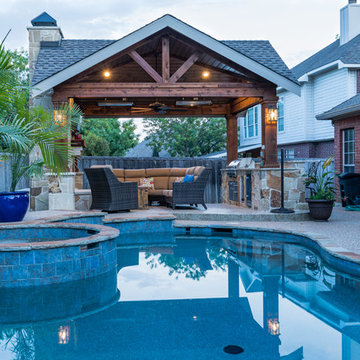
When we first met with these clients, they provided us with a very specific idea of what they wanted to create. The limitations of that project came into play with city build line restrictions which meant modifying the space. In the end, the result is a nice area to lounge by the pool, enjoy coffee in the mornings, and grill with your friends and family.
We built up the new stamped concrete to the height of the first steps of the pool deck and tied it all in, removing the flagstone. The outdoor kitchen area is the same as the full size selection on the fireplace and columns. Behind the kitchen is a small bar height sitting area and stone foot rest for guests. The tongue and groove ceiling ties in well with the dark stain cedar wrapped posts and beams to create a cozy rustic finish.
We offset the fireplace towards the back to maximize walk space for furniture. The small bench walls flanking each side of the fireplace not only provide definition to the area but also allow for extra seating without adding furniture pieces.
The ceiling heaters provide additional heat for those nights when you need to take the chill out of the air.
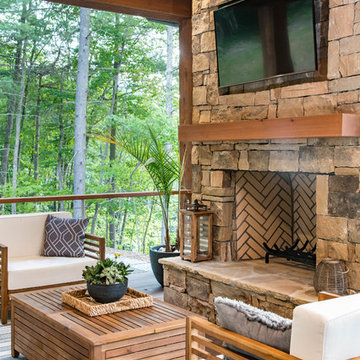
Foto på en mellanstor rustik uteplats på baksidan av huset, med utekök, trädäck och takförlängning
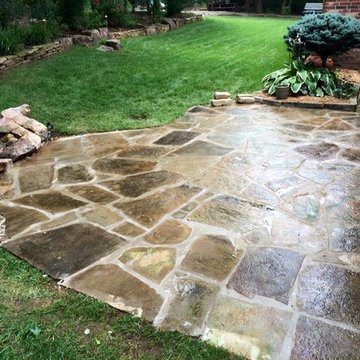
Exempel på en mellanstor rustik uteplats på baksidan av huset, med naturstensplattor
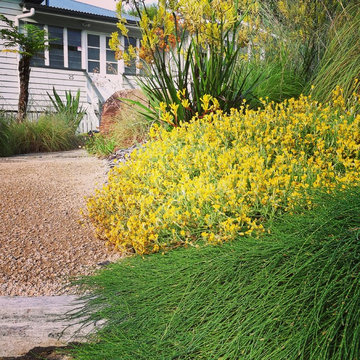
Drought tolerant Australian Native Planting design adds colour and interest to the entry of this Queenslander home.
Idéer för att renovera en mellanstor rustik trädgård
Idéer för att renovera en mellanstor rustik trädgård
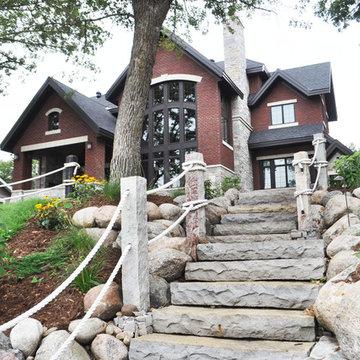
This project involved the design and installation of natural stone steps for the owner to gain access from the lake home to the shoreline. The use of natural stone was used, not only to maintain a natural aesthetic, but also to comply with local lake shore ordinances.
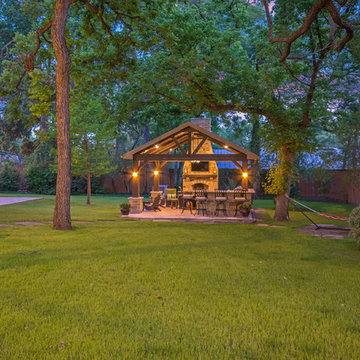
Click Photography
Idéer för att renovera en mellanstor rustik uteplats på baksidan av huset, med utekök, kakelplattor och ett lusthus
Idéer för att renovera en mellanstor rustik uteplats på baksidan av huset, med utekök, kakelplattor och ett lusthus
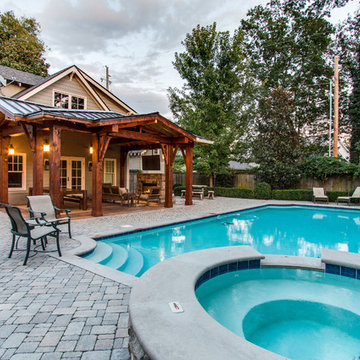
Inspiration för mellanstora rustika rektangulär träningspooler på baksidan av huset, med spabad och marksten i betong
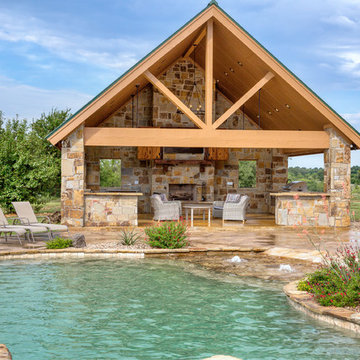
Free form pool with rock weeping wall, stone beach entry, stamped & stained decking & rock flower beds. Rustic style open outdoor kitchen, with rock fireplace and pergola sitting area.
Photo Credit: Epic Foto Group
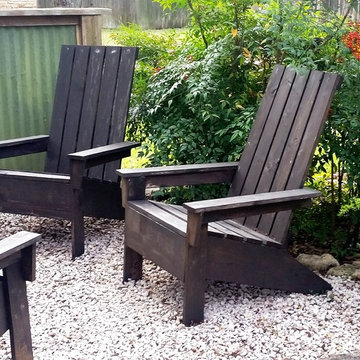
Inspiration för en mellanstor rustik bakgård i full sol, med en öppen spis och grus
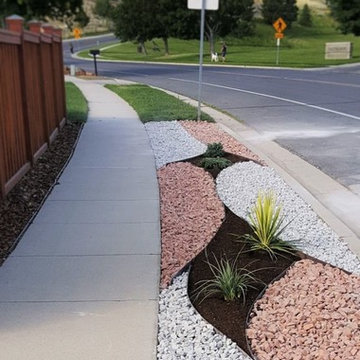
Parking strip art. Who said it needs to be straight grass?
Bild på en mellanstor rustik trädgård som tål torka och framför huset, med grus
Bild på en mellanstor rustik trädgård som tål torka och framför huset, med grus
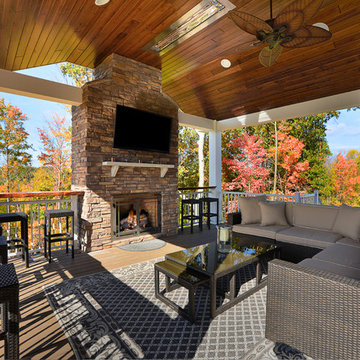
It takes a special design to enjoy an outdoor space in Pittsburgh for all four seasons, and this project nailed it! This covered deck is directly off the kitchen, framing the picturesque rolling hills. This design was fully loaded with built-in heaters, a fireplace, a ceiling fan, a custom built-in grill, and one of a kind live edge cherry drink ledges.
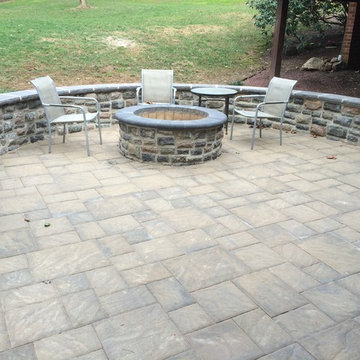
EP Henry 'Bristol stone' paver patio with 'seat' walls , installation by Autumn Hill Patio & Landscape, Wilmington, DE
Foto på en mellanstor rustik uteplats på baksidan av huset, med marksten i betong och en öppen spis
Foto på en mellanstor rustik uteplats på baksidan av huset, med marksten i betong och en öppen spis
12 664 foton på mellanstort rustikt utomhusdesign
8






