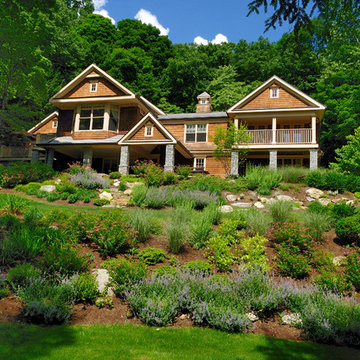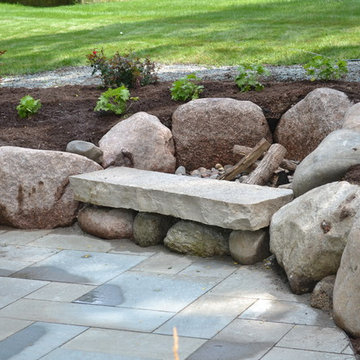Sortera efter:
Budget
Sortera efter:Populärt i dag
61 - 80 av 12 659 foton
Artikel 1 av 3

It was pretty much a blank area but with some elevation issues. The seating wall served 2 purposes as a seating space but also to retain some of the patio. Natural fieldstone steppers lead from the driveway area to the patio. An assortment of perennials and plantings soften the hardscape project. Serviceberry, hybrid dogwood, and a large dwarf pine are the anchor plants. We also created a raised vegetable garden space off the patio too.
Marc Depoto (Hillside Nurseries Inc.)
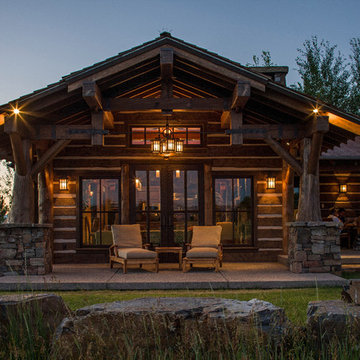
Inspiration för mellanstora rustika uteplatser på baksidan av huset, med takförlängning och betongplatta
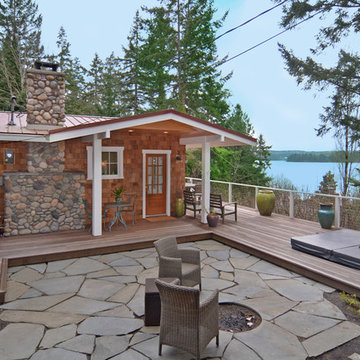
Presented by Leah Applewhite, www.leahapplewhite.com
Photos by Pattie O'Loughlin Marmon, www.arealgirlfriday.com
Foto på en mellanstor rustik uteplats, med en öppen spis och naturstensplattor
Foto på en mellanstor rustik uteplats, med en öppen spis och naturstensplattor
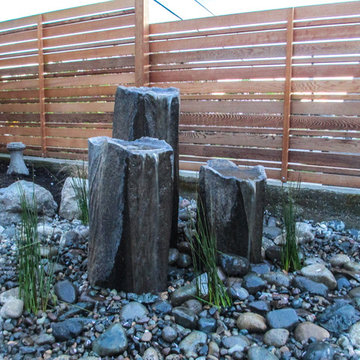
Choice Landscapes LLC
Inspiration för mellanstora rustika trädgårdar i full sol på våren, med en fontän och naturstensplattor
Inspiration för mellanstora rustika trädgårdar i full sol på våren, med en fontän och naturstensplattor
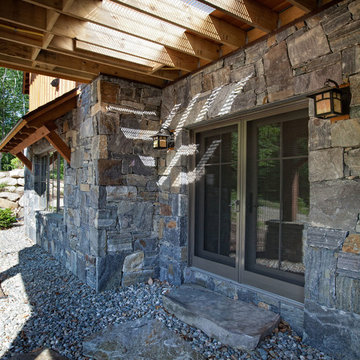
Custom designed by MossCreek, this four-seasons resort home in a New England vacation destination showcases natural stone, square timbers, vertical and horizontal wood siding, cedar shingles, and beautiful hardwood floors.
MossCreek's design staff worked closely with the owners to create spaces that brought the outside in, while at the same time providing for cozy evenings during the ski season. MossCreek also made sure to design lots of nooks and niches to accommodate the homeowners' eclectic collection of sports and skiing memorabilia.
The end result is a custom-designed home that reflects both it's New England surroundings and the owner's style.
MossCreek.net
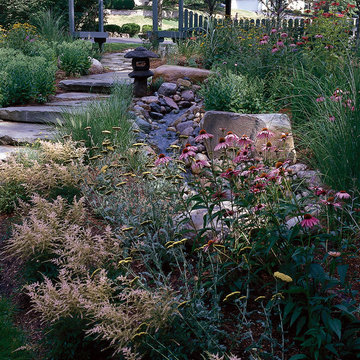
Inspiration för mellanstora rustika bakgårdar, med en trädgårdsgång och naturstensplattor

Crown Point Builders, Inc. | Décor by Pottery Barn at Evergreen Walk | Photography by Wicked Awesome 3D | Bathroom and Kitchen Design by Amy Michaud, Brownstone Designs

This freestanding covered patio with an outdoor kitchen and fireplace is the perfect retreat! Just a few steps away from the home, this covered patio is about 500 square feet.
The homeowner had an existing structure they wanted replaced. This new one has a custom built wood
burning fireplace with an outdoor kitchen and is a great area for entertaining.
The flooring is a travertine tile in a Versailles pattern over a concrete patio.
The outdoor kitchen has an L-shaped counter with plenty of space for prepping and serving meals as well as
space for dining.
The fascia is stone and the countertops are granite. The wood-burning fireplace is constructed of the same stone and has a ledgestone hearth and cedar mantle. What a perfect place to cozy up and enjoy a cool evening outside.
The structure has cedar columns and beams. The vaulted ceiling is stained tongue and groove and really
gives the space a very open feel. Special details include the cedar braces under the bar top counter, carriage lights on the columns and directional lights along the sides of the ceiling.
Click Photography

Custom outdoor Screen Porch with Scandinavian accents, teak dining table, woven dining chairs, and custom outdoor living furniture
Idéer för att renovera en mellanstor rustik veranda på baksidan av huset, med kakelplattor och takförlängning
Idéer för att renovera en mellanstor rustik veranda på baksidan av huset, med kakelplattor och takförlängning
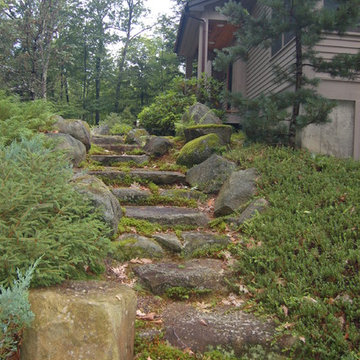
Built to last. Notice lovely Japanese White Pine framing corner of the house.
Foto på en mellanstor rustik trädgård, med naturstensplattor
Foto på en mellanstor rustik trädgård, med naturstensplattor
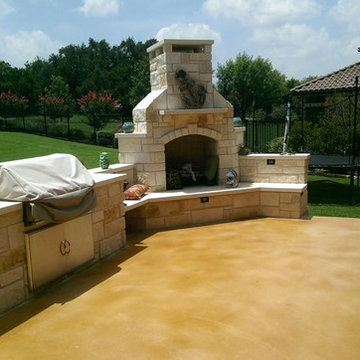
Inredning av en rustik mellanstor uteplats på baksidan av huset, med utekök och betongplatta
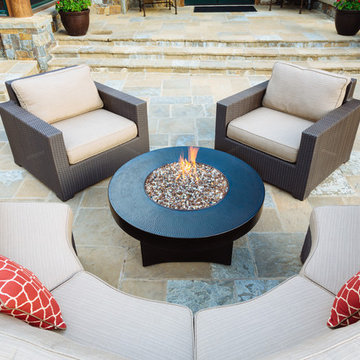
Here we are featuring the Orilfamme gas fire pit table with fire glass. It runs off a concealed propane tank or natural gas. This customer also chose our Terrace collection with the Sunbrella beige fabric. The set includes two club chairs and our very popular curved sectional for the most optimal conversation seating area.
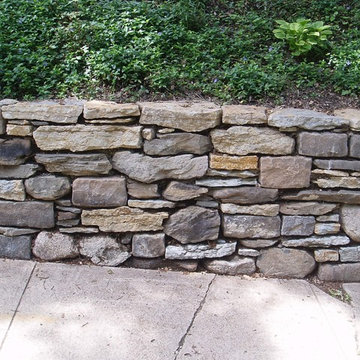
English Stone
Idéer för att renovera en mellanstor rustik trädgård längs med huset, med en stödmur och naturstensplattor
Idéer för att renovera en mellanstor rustik trädgård längs med huset, med en stödmur och naturstensplattor
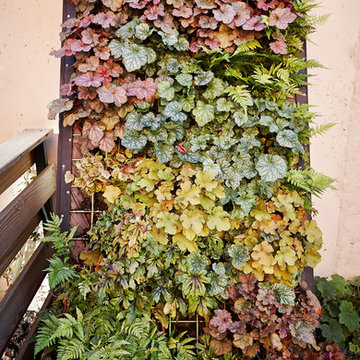
Inspiration för en mellanstor rustik trädgård i delvis sol på sommaren, med en vertikal trädgård och marksten i tegel
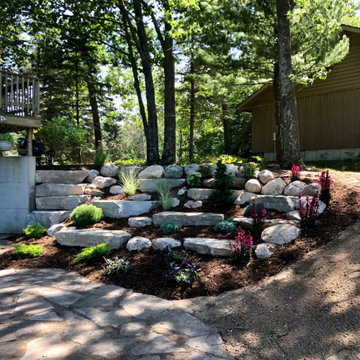
After Shot - Ledgerock Planting Area
Idéer för att renovera en mellanstor rustik trädgård i slänt, med en stödmur
Idéer för att renovera en mellanstor rustik trädgård i slänt, med en stödmur

To avoid blocking views from interior spaces, this porch was set to the side of the kitchen. Telescoping sliding doors create a seamless connection between inside and out.

Located in far West North Carolina this soft Contemporary styled home is the perfect retreat. Judicious use of natural locally sourced stone and Cedar siding as well as steel beams help this one of a kind home really stand out from the crowd.
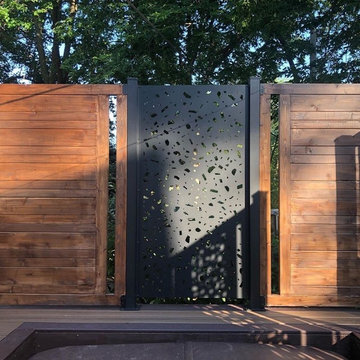
The homeowner wanted to create an enclosure around their built-in hot tub to add some privacy. The contractor, Husker Decks, designed a privacy wall with alternating materials. The aluminum privacy screen in 'River Rock' mixed with a horizontal wood wall in a rich stain blend to create a privacy wall that blends perfectly into the homeowner's backyard space and style.
12 659 foton på mellanstort rustikt utomhusdesign
4






