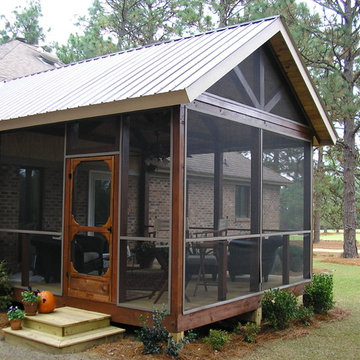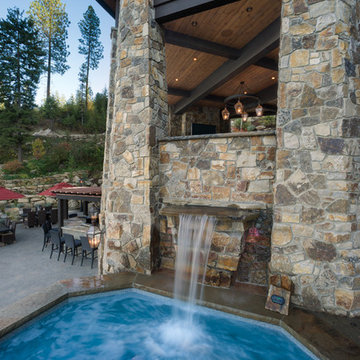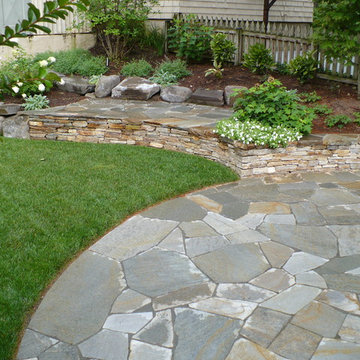Sortera efter:
Budget
Sortera efter:Populärt i dag
41 - 60 av 12 664 foton
Artikel 1 av 3
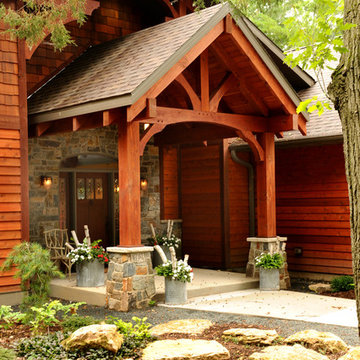
Photo by Hal Kearney.
Foto på en mellanstor rustik veranda framför huset, med betongplatta och takförlängning
Foto på en mellanstor rustik veranda framför huset, med betongplatta och takförlängning
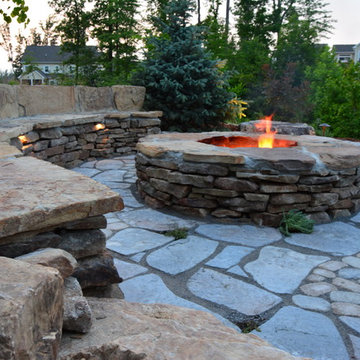
Foto på en mellanstor rustik uteplats på baksidan av huset, med en öppen spis och marksten i betong
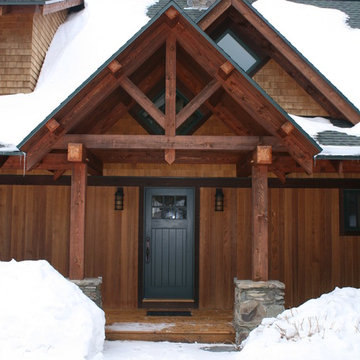
Inspiration för en mellanstor rustik veranda framför huset, med trädäck och takförlängning
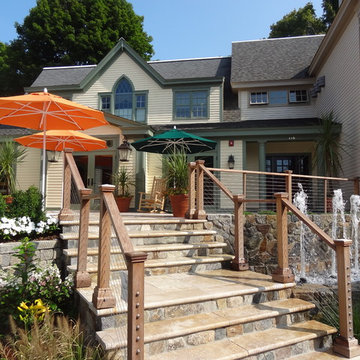
Cape Cod is a vacation hot spot due not only to its vicinity to amazing beaches and seafood, but also because of its historic seaside charm. The Winstead Inn & Beach Resort located in Harwich, MA, is the perfect place to enjoy everything Cape Cod has to offer.
If you are lucky enough to stay in the "Commodore's Quarters" prepare to be greeted with the soothing sounds of moving water and the rich textures of historic natural stone. This charming getaway reminds you of years past with STONEYARD® Boston Blend™ Mosaic, a local natural stone that was used as cladding, on retaining walls, stair risers, and in a water feature. Corner stones were used around the top of the retaining walls and water feature to maintain the look and feel of full thickness stones.
Visit www.stoneyard.com/winstead for more photos, info, and video!
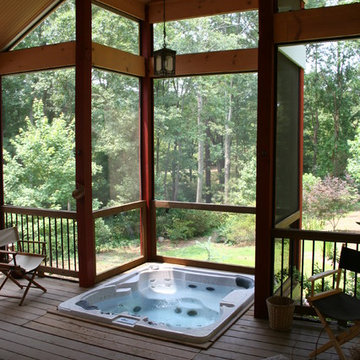
Inspiration för mellanstora rustika innätade verandor på baksidan av huset, med takförlängning
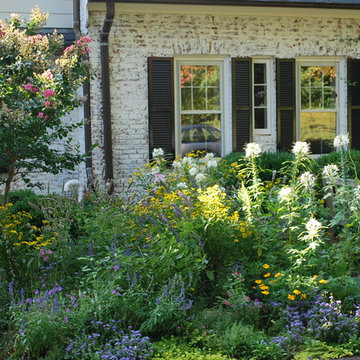
Idéer för mellanstora rustika uppfarter i delvis sol framför huset, med en trädgårdsgång och naturstensplattor
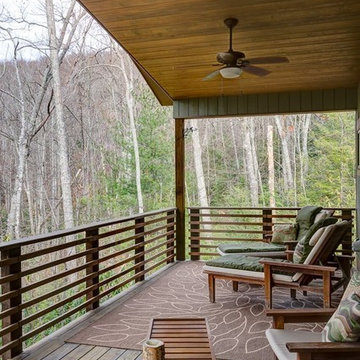
This soaring porch was able to maximize the views and light while minimizing obstruction of the woods. The deep porch overhang combined with the preserved existing trees completely blocks the overheating concerns of unwanted solar gain from the west. The ceiling uses multi-width tongue and groove pine. The guard rail is all locust with hidden fasteners for long term rot resistance. The deck floor is 2x lumber with a unique "hidden fastener" system that minimizes labor and material costs.
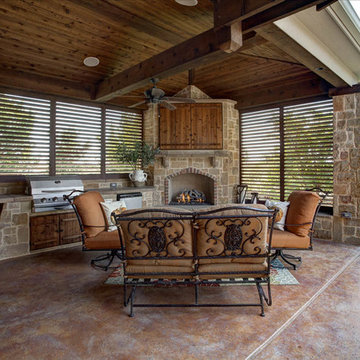
Weatherwell Elite aluminum shutters were retro fitted to this outdoor room to allow the owners to use this space again after southerly winds and lack of privacy had prevented them from using the the area. They love: being able to operate the louvers to be at varying degrees of openness, having no maintenance, being able to hose to clean, and the life-like look and feel of the textured wood look powder coat.
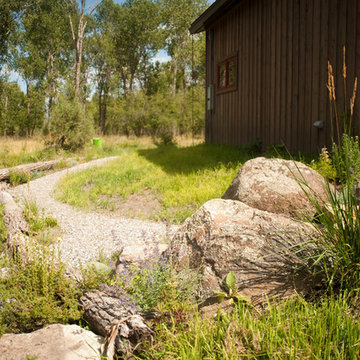
Photos by Lynn Donaldson
* Ghostwood Siding in 'Silver City'
* Red Aluminium Windows
*Native Landscaping with lichen-covered boulders and local Cottonwood trees
* Custom overlaid garage doors
* Weathered Copper Metal Roof
* Bonderized Metal Siding in back of the house
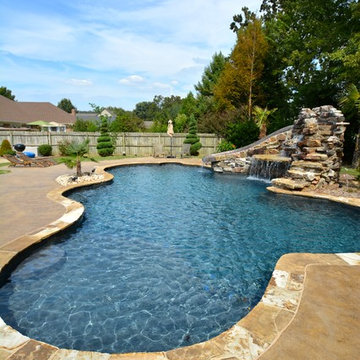
Inredning av en rustik mellanstor anpassad träningspool på baksidan av huset, med vattenrutschkana och naturstensplattor
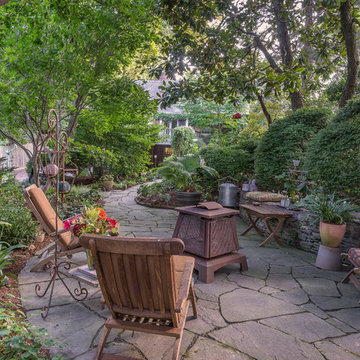
©Melissa Clark Photography
Inspiration för en mellanstor rustik uteplats på baksidan av huset, med en öppen spis och naturstensplattor
Inspiration för en mellanstor rustik uteplats på baksidan av huset, med en öppen spis och naturstensplattor
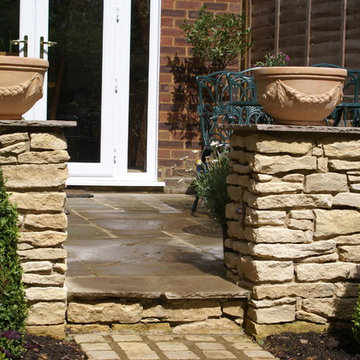
A close up of the 'dry stone' walls and step up onto the patio.
Rustik inredning av en mellanstor bakgård i delvis sol
Rustik inredning av en mellanstor bakgård i delvis sol
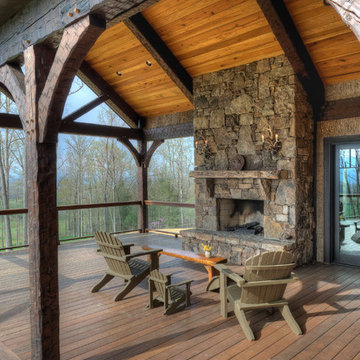
Douglas Fir
© Carolina Timberworks
Rustik inredning av en mellanstor veranda på baksidan av huset, med takförlängning och trädäck
Rustik inredning av en mellanstor veranda på baksidan av huset, med takförlängning och trädäck
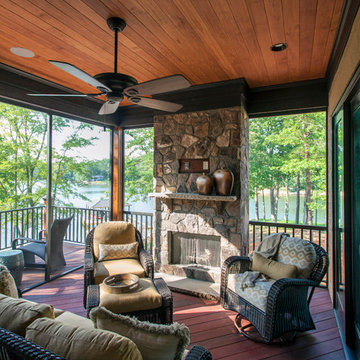
This is a 4000 sf heated and 7300 sf lake front home on Lake Wylie. Finished July 2014. Homeowners already had plans drawn up and since this was there 6th or 7th home that they had build they had a pretty good idea what they wanted. This home ended up being quite custom. All the cabinet finishes were made for the homeowners by the cabinet maker. The home features’ vaulted ceilings in the great room with cedar beams and painted v-groove siding. The foyer has a groin vault. This home has a professional kitchen with all the best appliances from Wolf and Subzero.
Jim Schmid
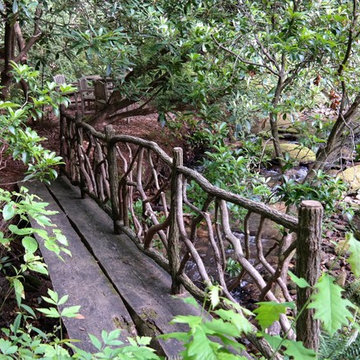
Take a fallen tree to the sawmill to be cut in two. Salvage a few more dead trees and you have a footbridge to cross the creek.
Idéer för en mellanstor rustik bakgård i skuggan på våren, med en trädgårdsgång och trädäck
Idéer för en mellanstor rustik bakgård i skuggan på våren, med en trädgårdsgång och trädäck

It was pretty much a blank area but with some elevation issues. The seating wall served 2 purposes as a seating space but also to retain some of the patio. Natural fieldstone steppers lead from the driveway area to the patio. An assortment of perennials and plantings soften the hardscape project. Serviceberry, hybrid dogwood, and a large dwarf pine are the anchor plants. We also created a raised vegetable garden space off the patio too.
Marc Depoto (Hillside Nurseries Inc.)
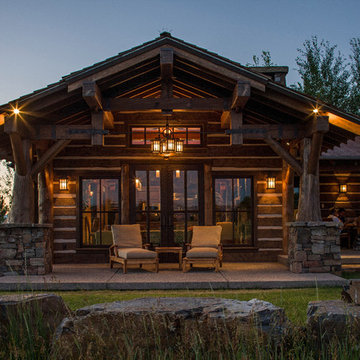
Inspiration för mellanstora rustika uteplatser på baksidan av huset, med takförlängning och betongplatta
12 664 foton på mellanstort rustikt utomhusdesign
3






