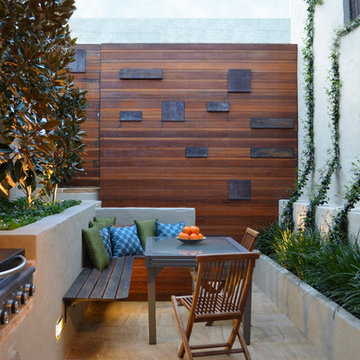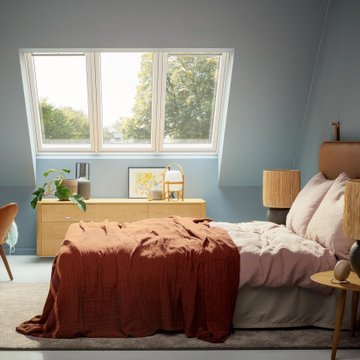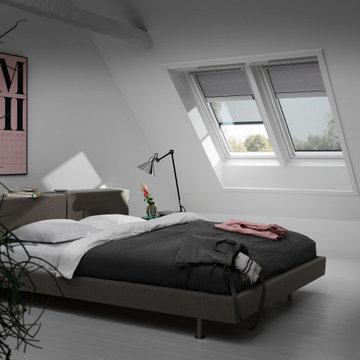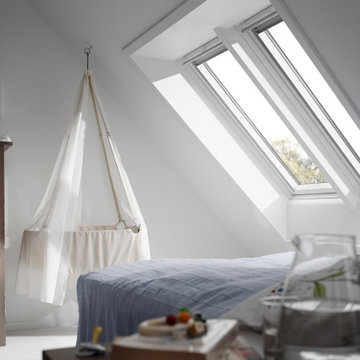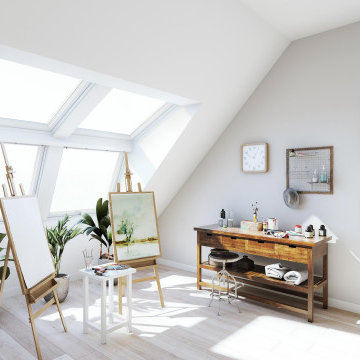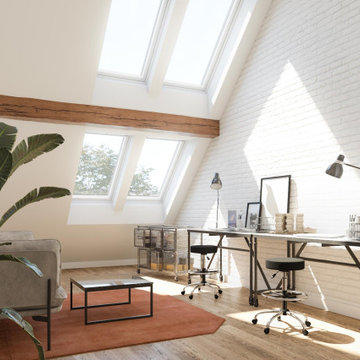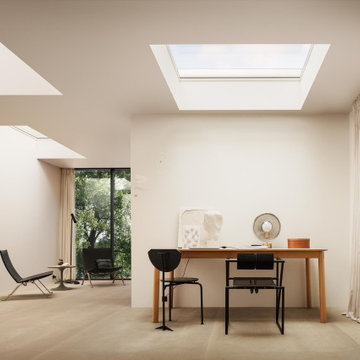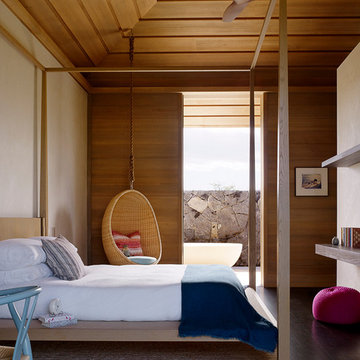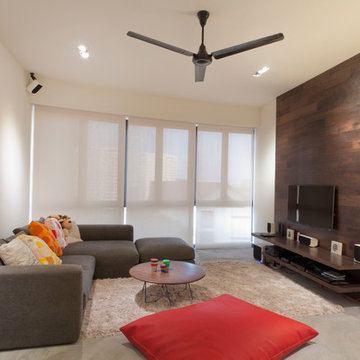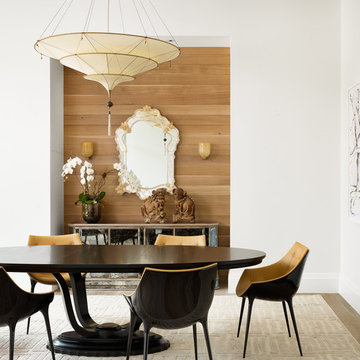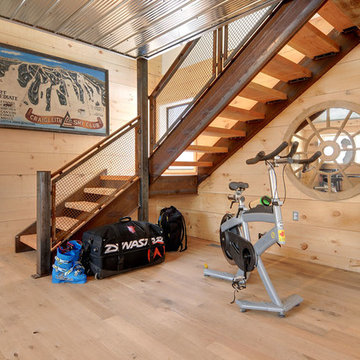1 373 foton på modern design och inredning
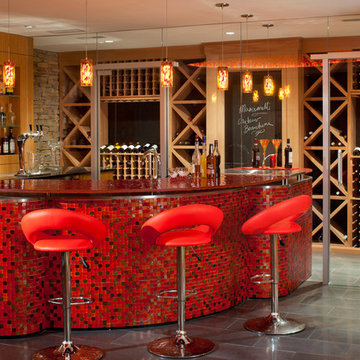
Photography: Greg Premru Photography
Mosaic tile on the bar is from Oceanside Glasstile - "Tessera - Disco Inferno"
Red Glass Bar Countertop: EcoModern Design

Nestled into sloping topography, the design of this home allows privacy from the street while providing unique vistas throughout the house and to the surrounding hill country and downtown skyline. Layering rooms with each other as well as circulation galleries, insures seclusion while allowing stunning downtown views. The owners' goals of creating a home with a contemporary flow and finish while providing a warm setting for daily life was accomplished through mixing warm natural finishes such as stained wood with gray tones in concrete and local limestone. The home's program also hinged around using both passive and active green features. Sustainable elements include geothermal heating/cooling, rainwater harvesting, spray foam insulation, high efficiency glazing, recessing lower spaces into the hillside on the west side, and roof/overhang design to provide passive solar coverage of walls and windows. The resulting design is a sustainably balanced, visually pleasing home which reflects the lifestyle and needs of the clients.
Photography by Andrew Pogue
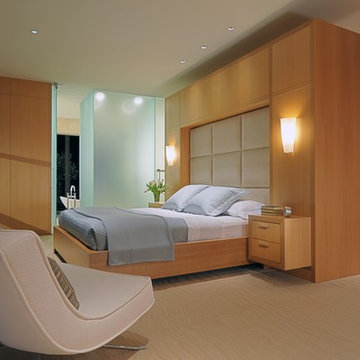
This custom home was thoughtfully designed for a young, active family in the heart of wine country. Designed to address the clients’ desire for indoor / outdoor living, the home embraces its surroundings and is sited to take full advantage of the panoramic views and outdoor entertaining spaces. The interior space of the three bedroom, 2.5 bath home is divided into three distinct zones: a public living area; a two bedroom suite; and a separate master suite, which includes an art studio. Casually relaxed, yet startlingly original, the structure gains impact through the sometimes surprising choice of materials, which include field stone, integral concrete floors, glass walls, Honduras mahogany veneers and a copper clad central fireplace. This house showcases the best of modern design while becoming an integral part of its spectacular setting.
Hitta den rätta lokala yrkespersonen för ditt projekt
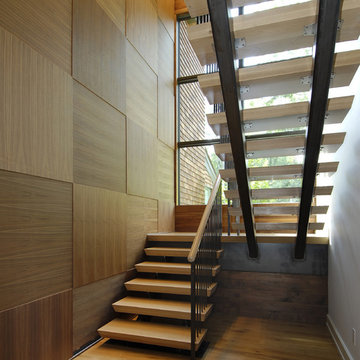
Carol Kurth Architecture, PC and Marie Aiello Design Sutdio, Peter Krupenye Photography
Idéer för en stor modern u-trappa i trä, med öppna sättsteg
Idéer för en stor modern u-trappa i trä, med öppna sättsteg
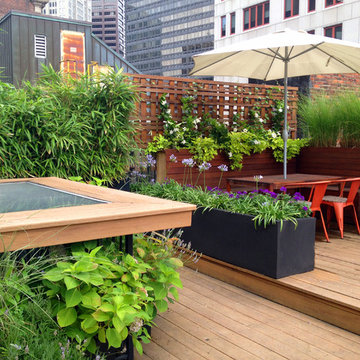
A cozy dining area situated within lush plantings creates a quiet hideaway from Bostons busy downtown.
Woodwork by Studio Fkia
Idéer för att renovera en funkis takterrass
Idéer för att renovera en funkis takterrass
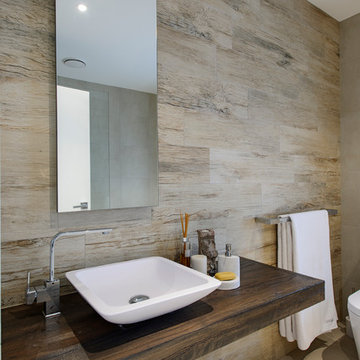
This bathroom combines a neutral palette with earthy textures. A recycled timber vanity and timber look tiles feels like you have brought the mountains to the Eastern Suburbs of Sydney.
Photography by Sue Murray - imagineit.net.au
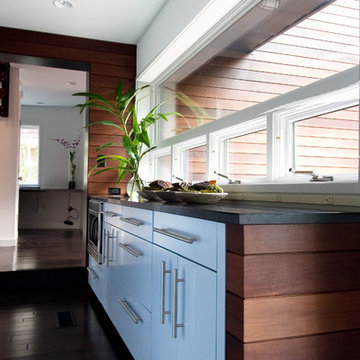
Photos by Casey Woods
Inredning av ett modernt avskilt, mellanstort kök, med släta luckor, vita skåp, rostfria vitvaror, bänkskiva i täljsten och en köksö
Inredning av ett modernt avskilt, mellanstort kök, med släta luckor, vita skåp, rostfria vitvaror, bänkskiva i täljsten och en köksö
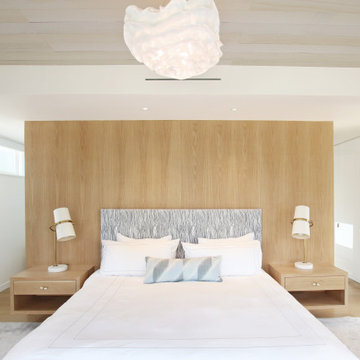
A White Oak Built-In Headboard Wall and Floating Nightstands in the Master Bedroom
Idéer för stora funkis huvudsovrum, med vita väggar, ljust trägolv och beiget golv
Idéer för stora funkis huvudsovrum, med vita väggar, ljust trägolv och beiget golv

Modern inredning av ett stort allrum med öppen planlösning, med ett finrum, vita väggar, ljust trägolv, en standard öppen spis och beiget golv

Bild på ett stort funkis hemmagym med grovkök, med klinkergolv i keramik och beige väggar
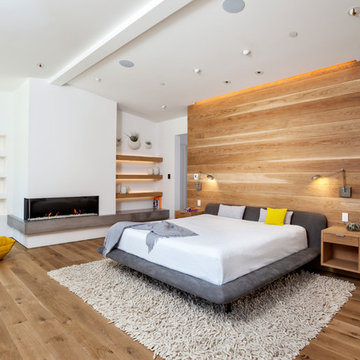
Master Bedroom
Modern inredning av ett sovrum, med vita väggar, mellanmörkt trägolv och en bred öppen spis
Modern inredning av ett sovrum, med vita väggar, mellanmörkt trägolv och en bred öppen spis
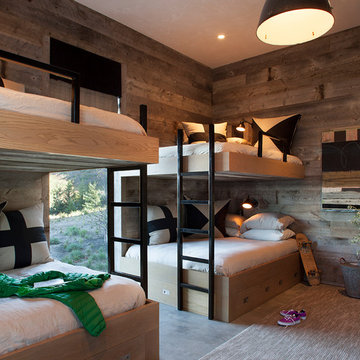
Paul Dyer
Inspiration för ett funkis könsneutralt barnrum kombinerat med sovrum
Inspiration för ett funkis könsneutralt barnrum kombinerat med sovrum
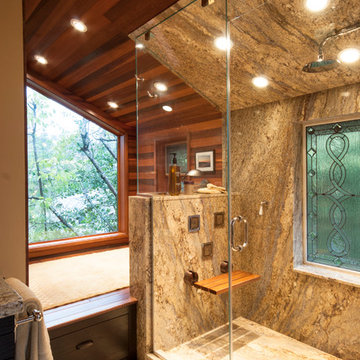
Our client’s intension was to make this bathroom suite a very specialized spa retreat. She envisioned exquisite, highly crafted components and loved the colors gold and purple. We were challenged to mix contemporary, traditional and rustic features.
Also on the wish-list were a sizeable wardrobe room and a meditative loft-like retreat. Hydronic heated flooring was installed throughout. The numerous features in this project required replacement of the home’s plumbing and electrical systems. The cedar ceiling and other places in the room replicate what is found in the rest of the home. The project encompassed 400 sq. feet.
Features found at one end of the suite are new stained glass windows – designed to match to existing, a Giallo Rio slab granite platform and a Carlton clawfoot tub. The platform is banded at the floor by a mosaic of 1″ x 1″ glass tile.
Near the tub platform area is a large walnut stained vanity with Contemporary slab door fronts and shaker drawers. This is the larger of two separate vanities. Each are enhanced with hand blown artisan pendant lighting.
A custom fireplace is centrally placed as a dominant design feature. The hammered copper that surrounds the fireplace and vent pipe were crafted by a talented local tradesman. It is topped with a Café Imperial marble.
A lavishly appointed shower is the centerpiece of the bathroom suite. The many slabs of granite used on this project were chosen for the beautiful veins of quartz, purple and gold that our client adores.
Two distinct spaces flank a small vanity; the wardrobe and the loft-like Magic Room. Both precisely fulfill their intended practical and meditative purposes. A floor to ceiling wardrobe and oversized built-in dresser keep clothing, shoes and accessories organized. The dresser is topped with the same marble used atop the fireplace and inset into the wardrobe flooring.
The Magic Room is a space for resting, reading or just gazing out on the serene setting. The reading lights are Oil Rubbed Bronze. A drawer within the step up to the loft keeps reading and writing materials neatly tucked away.
Within the highly customized space, marble, granite, copper and art glass come together in a harmonious design that is organized for maximum rejuvenation that pleases our client to not end!
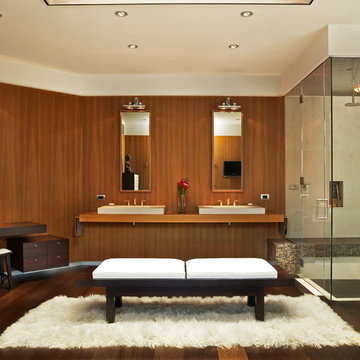
Bild på ett stort funkis en-suite badrum, med ett fristående handfat, ett fristående badkar, en dusch i en alkov, bruna väggar, mörkt trägolv, brunt golv och dusch med gångjärnsdörr
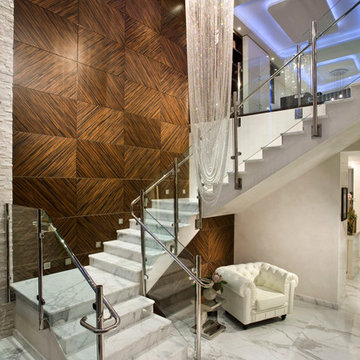
Pfuner Design, Miami - Oceanfront Penthouse
Renata Pfuner
pfunerdesign.com
Modern inredning av en stor u-trappa i marmor, med sättsteg i marmor och räcke i glas
Modern inredning av en stor u-trappa i marmor, med sättsteg i marmor och räcke i glas
1 373 foton på modern design och inredning
2



















