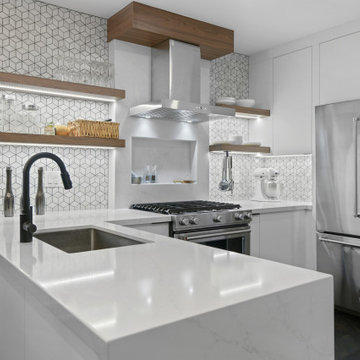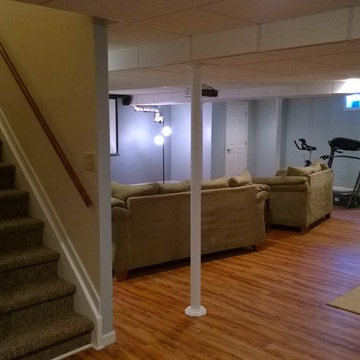2 324 foton på modern källare
Sortera efter:
Budget
Sortera efter:Populärt i dag
161 - 180 av 2 324 foton
Artikel 1 av 3

600 sqft basement renovation project in Oakville. Maximum space usage includes full bathroom, laundry room with sink, bedroom, recreation room, closet and under stairs storage space, spacious hallway
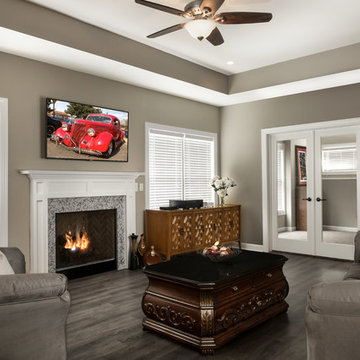
This open concept basement features a Wet Bar with Glass Cabinetry, Floating Glass Shelves, and a full height TIle Backsplash. Luxury Vinyl Plank Flooring stretches from the Bar / Pool Table Room through the Living Room up to the Interior French Doors to the Office.
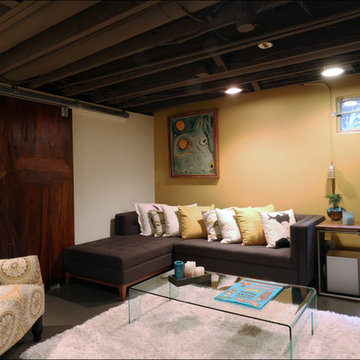
Two salvage doors were transformed into a cool industrial sliding barn door to partition off the unfinished laundry room area from the finished basement family room in this basement renovation by Arciform. A charming piece of art camoflauges the basement's original coal bins while sprayed out ceilings keep the basement's ductwork accessible while creating a finished feeling to the space. Design by Kristyn Bester. Photo by Photo Art Portraits
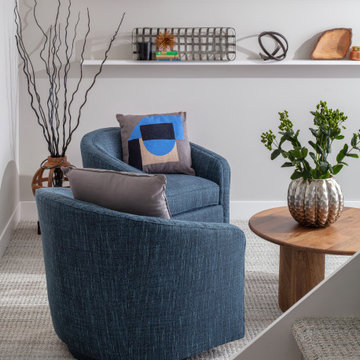
Modern vibe depicted in this seating area featuring swivel chairs and a mid-century influenced cocktail table. Enhanced by floating shelves, an open stairway, a beautiful berber carpet and a warm gray backdrop it creates a perfect reading area away from the main recreational area of this beautiful basement space.
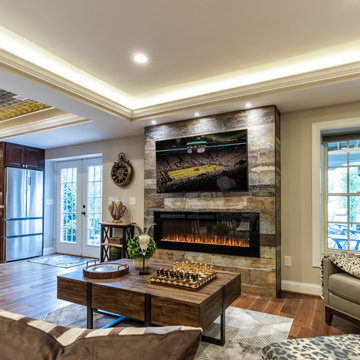
This older couple residing in a golf course community wanted to expand their living space and finish up their unfinished basement for entertainment purposes and more.
Their wish list included: exercise room, full scale movie theater, fireplace area, guest bedroom, full size master bath suite style, full bar area, entertainment and pool table area, and tray ceiling.
After major concrete breaking and running ground plumbing, we used a dead corner of basement near staircase to tuck in bar area.
A dual entrance bathroom from guest bedroom and main entertainment area was placed on far wall to create a large uninterrupted main floor area. A custom barn door for closet gives extra floor space to guest bedroom.
New movie theater room with multi-level seating, sound panel walls, two rows of recliner seating, 120-inch screen, state of art A/V system, custom pattern carpeting, surround sound & in-speakers, custom molding and trim with fluted columns, custom mahogany theater doors.
The bar area includes copper panel ceiling and rope lighting inside tray area, wrapped around cherry cabinets and dark granite top, plenty of stools and decorated with glass backsplash and listed glass cabinets.
The main seating area includes a linear fireplace, covered with floor to ceiling ledger stone and an embedded television above it.
The new exercise room with two French doors, full mirror walls, a couple storage closets, and rubber floors provide a fully equipped home gym.
The unused space under staircase now includes a hidden bookcase for storage and A/V equipment.
New bathroom includes fully equipped body sprays, large corner shower, double vanities, and lots of other amenities.
Carefully selected trim work, crown molding, tray ceiling, wainscoting, wide plank engineered flooring, matching stairs, and railing, makes this basement remodel the jewel of this community.
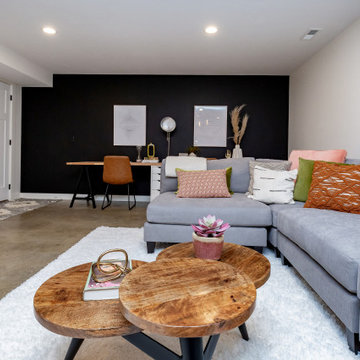
Modern basement finish in Ankeny, Iowa. Exciting, new space, complete with new bar area, modern fireplace, butcher block countertops, floating shelving, polished concrete flooring, bathroom and bedroom. Before and After pics. Staging: Jessica Rae Interiors. Photos: Jake Boyd Photography. Thank you to our wonderful customers, Kathy and Josh!
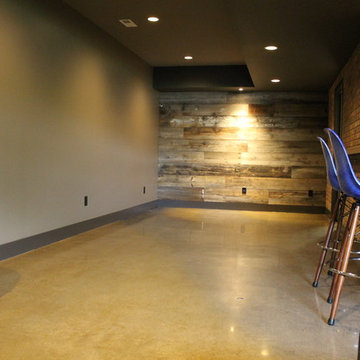
For this residential project on the North side of Fort Wayne, Indiana we used a penetrating dye to color the concrete. We started by grinding the floor to remove the cure and seal, and going through the necessary passes to bring the floor to an 800-level shine - a reflective shine that is easy to maintain. We then cleaned the floor, added the custom dye, (with a mixture of black and sand), rinsed the floor, densified and finished with a final polish.
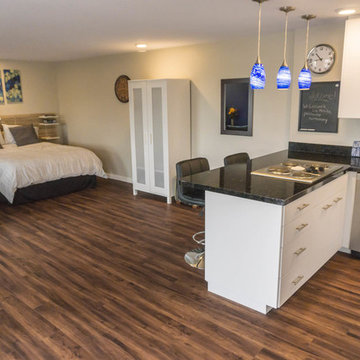
Small kitchen in corner of basement conversion to guest house,
Bild på en liten funkis källare ovan mark, med beige väggar och vinylgolv
Bild på en liten funkis källare ovan mark, med beige väggar och vinylgolv
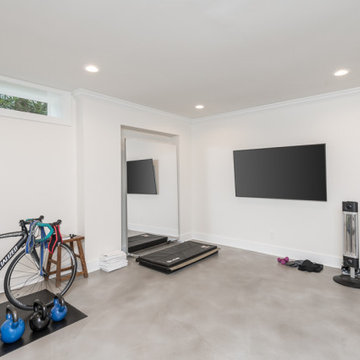
Our clients had significant damage to their finished basement from a city sewer line break at the street. Once mitigation and sanitation were complete, we worked with our clients to maximized the space by relocating the powder room and wet bar cabinetry and opening up the main living area. The basement now functions as a much wished for exercise area and hang out lounge. The wood shelves, concrete floors and barn door give the basement a modern feel. We are proud to continue to give this client a great renovation experience.
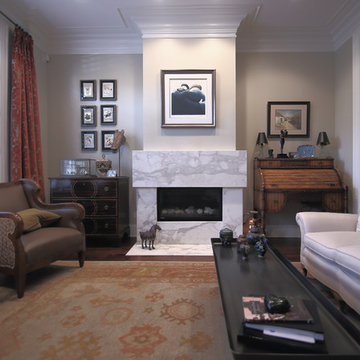
Inredning av en modern mellanstor källare utan fönster, med grå väggar, mörkt trägolv och brunt golv
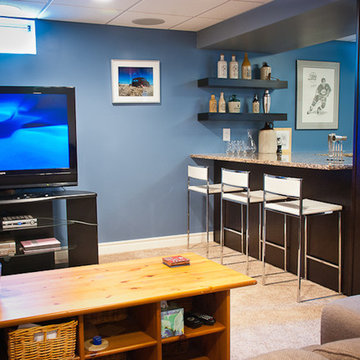
Bild på en mellanstor funkis källare utan fönster, med blå väggar och heltäckningsmatta
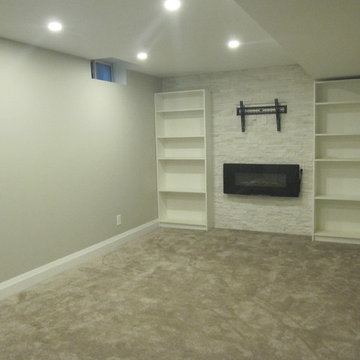
600 sqft basement renovation project in Oakville. Maximum space usage includes full bathroom, laundry room with sink, bedroom, recreation room, closet and under stairs storage space, spacious hallway
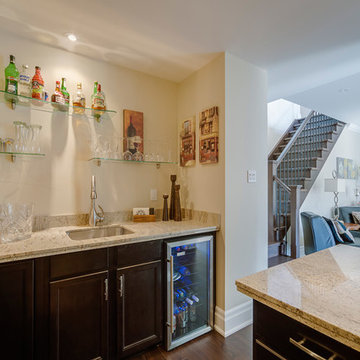
Alair Homes is committed to quality throughout every stage of the building process and in every detail of your new custom home or home renovation. We guarantee superior work because we perform quality assurance checks at every stage of the building process. Before anything is covered up – even before city building inspectors come to your home – we critically examine our work to ensure that it lives up to our extraordinarily high standards.
We are proud of our extraordinary high building standards as well as our renowned customer service. Every Alair Homes custom home comes with a two year national home warranty as well as an Alair Homes guarantee and includes complimentary 3, 6 and 12 month inspections after completion.
During our proprietary construction process every detail is accessible to Alair Homes clients online 24 hours a day to view project details, schedules, sub trade quotes, pricing in order to give Alair Homes clients 100% control over every single item regardless how small.
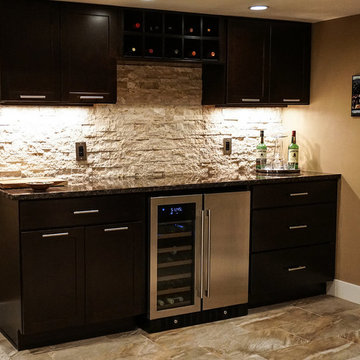
JOZLYN KNIGHT PHOTOGRAPHY
Exempel på en mellanstor modern källare utan fönster, med beige väggar, heltäckningsmatta, en öppen hörnspis, en spiselkrans i sten och beiget golv
Exempel på en mellanstor modern källare utan fönster, med beige väggar, heltäckningsmatta, en öppen hörnspis, en spiselkrans i sten och beiget golv

This fun rec-room features storage and display for all of the kids' legos as well as a wall clad with toy boxes
Exempel på en liten modern källare utan fönster, med ett spelrum, flerfärgade väggar, heltäckningsmatta och grått golv
Exempel på en liten modern källare utan fönster, med ett spelrum, flerfärgade väggar, heltäckningsmatta och grått golv
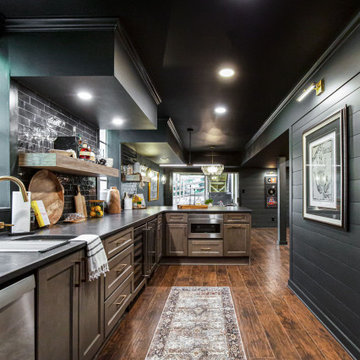
Idéer för en stor modern källare ovan mark, med en hemmabar, svarta väggar, vinylgolv, en standard öppen spis, en spiselkrans i tegelsten och brunt golv
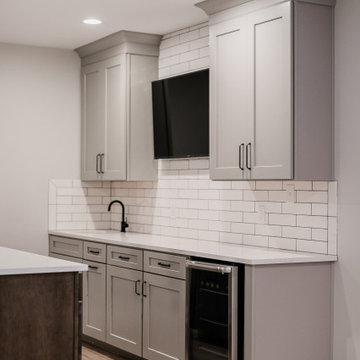
Lexington modern basement remodel.
Inredning av en modern stor källare, med vita väggar, vinylgolv och beiget golv
Inredning av en modern stor källare, med vita väggar, vinylgolv och beiget golv
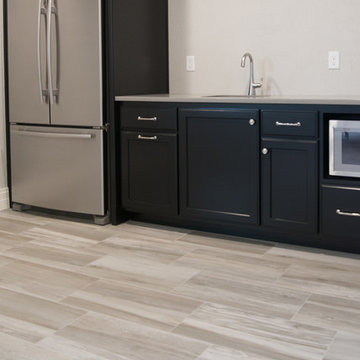
This basement kitchenette is a focal point for sure. With contemporary black cabinets and a stunning stone simulation porcelain floor this basement kitchenette is stunning and unlike most basement kitchenettes.
2 324 foton på modern källare
9
