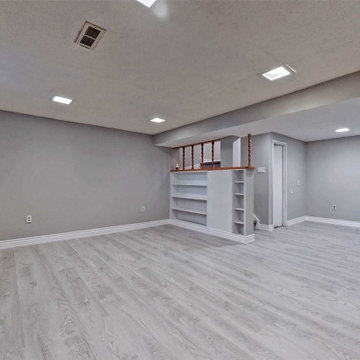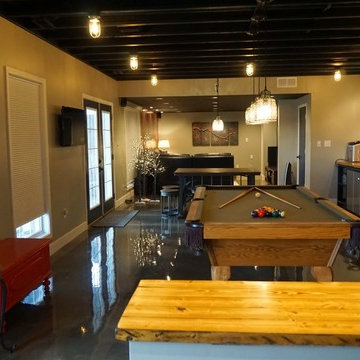2 324 foton på modern källare
Sortera efter:
Budget
Sortera efter:Populärt i dag
121 - 140 av 2 324 foton
Artikel 1 av 3
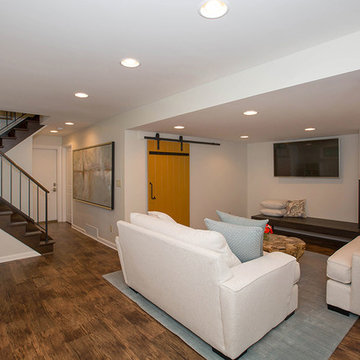
Idéer för mellanstora funkis källare utan fönster, med beige väggar, mellanmörkt trägolv, en öppen hörnspis, en spiselkrans i trä och brunt golv
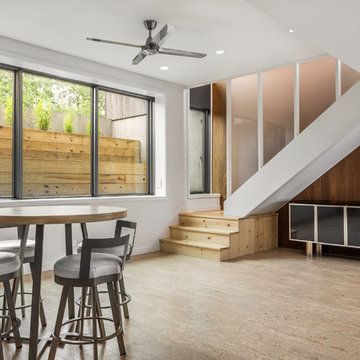
Lower Level Family/Craft Space - Architecture/Interiors: HAUS | Architecture For Modern Lifestyles - Construction Management: WERK | Building Modern - Photography: The Home Aesthetic
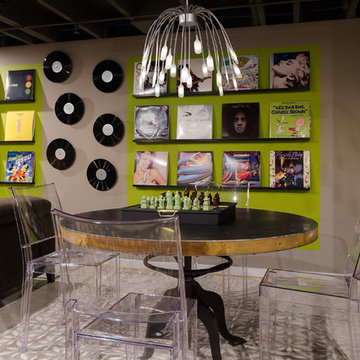
The client's basement was a poorly-finished strange place; was cluttered and not functional as an entertainment space. We updated to a club-like atmosphere to include a state of the art entertainment area, poker/card table, unique curved bar area, karaoke and dance floor area with a disco ball to provide reflecting fractals above to pull the focus to the center of the area to tell everyone; this is where the action is!
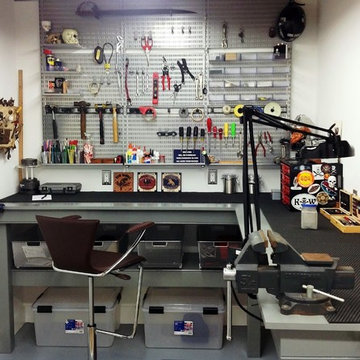
Harry Blanchard
Idéer för små funkis källare ovan mark, med vita väggar och betonggolv
Idéer för små funkis källare ovan mark, med vita väggar och betonggolv

Our client was looking for a light, bright basement in her 1940's home. She wanted a space to retreat on hot summer days as well as a multi-purpose space for working out, guests to sleep and watch movies with friends. The basement had never been finished and was previously a dark and dingy space to do laundry or to store items.
The contractor cut out much of the existing slab to lower the basement by 5" in the entertainment area so that it felt more comfortable. We wanted to make sure that light from the small window and ceiling lighting would travel throughout the space via frosted glass doors, open stairway, light toned floors and enameled wood work.
Photography by Spacecrafting Photography Inc.
Photography by Spacecrafting Photography Inc.
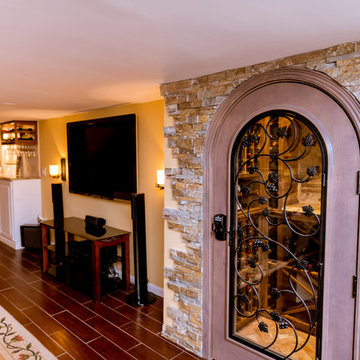
Wine Closet and Dry Bar in Basement
Idéer för mellanstora funkis källare utan fönster, med gula väggar
Idéer för mellanstora funkis källare utan fönster, med gula väggar
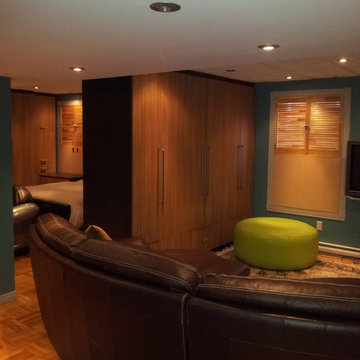
Steve Schmidt
Idéer för att renovera en mellanstor funkis källare utan ingång, med blå väggar, mellanmörkt trägolv och brunt golv
Idéer för att renovera en mellanstor funkis källare utan ingång, med blå väggar, mellanmörkt trägolv och brunt golv
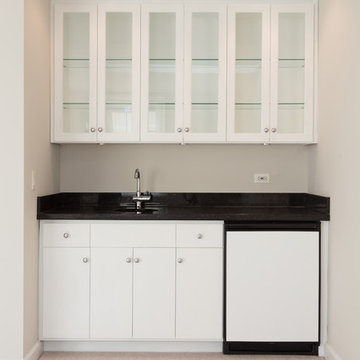
This large basement design includes new carpeting, a kitchenette with crisp white cabinets, large French doors with grid windows, a fireplace with a tile and marble clad surround, and a flat screen TV.
Home located in Chicago's North Side. Designed by Chi Renovation & Design who serve Chicago and it's surrounding suburbs, with an emphasis on the North Side and North Shore. You'll find their work from the Loop through Humboldt Park, Lincoln Park, Skokie, Evanston, Wilmette, and all of the way up to Lake Forest.
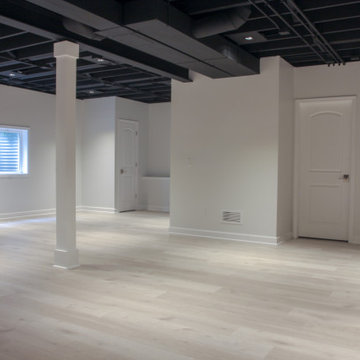
Basement remodel project
Inredning av en modern mellanstor källare utan fönster, med vita väggar, vinylgolv och flerfärgat golv
Inredning av en modern mellanstor källare utan fönster, med vita väggar, vinylgolv och flerfärgat golv
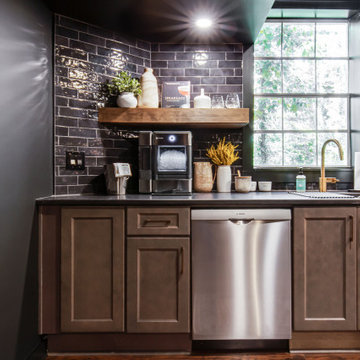
Exempel på en stor modern källare ovan mark, med en hemmabar, svarta väggar, vinylgolv, en standard öppen spis, en spiselkrans i tegelsten och brunt golv

Inspired by sandy shorelines on the California coast, this beachy blonde floor brings just the right amount of variation to each room. With the Modin Collection, we have raised the bar on luxury vinyl plank. The result is a new standard in resilient flooring. Modin offers true embossed in register texture, a low sheen level, a rigid SPC core, an industry-leading wear layer, and so much more.
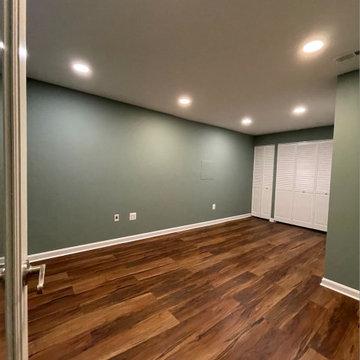
When in doubt, hide the utilities in basement spaces. For this family, they had to keep their gym equipment amongst their utilities, so we consolidated and repositioned some of the utilities and then hide them behind louvered doors. Dynamic luxury vinyl plank and a warm green paint gave this space such a nice upgrade.
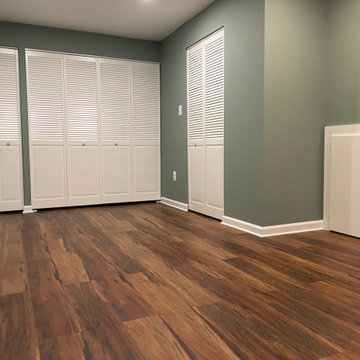
When in doubt, hide the utilities in basement spaces. For this family, they had to keep their gym equipment amongst their utilities, so we consolidated and repositioned some of the utilities and then hide them behind louvered doors. Dynamic luxury vinyl plank and a warm green paint gave this space such a nice upgrade.
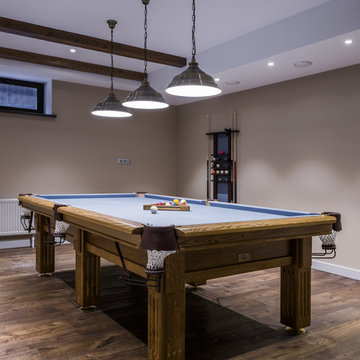
фотограф Дина Александрова
Foto på en mellanstor funkis källare utan ingång, med ett spelrum, beige väggar, mörkt trägolv och brunt golv
Foto på en mellanstor funkis källare utan ingång, med ett spelrum, beige väggar, mörkt trägolv och brunt golv
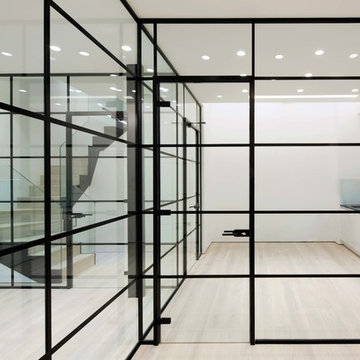
Michele Panzeri for Hone Studio
Bild på en liten funkis källare utan fönster
Bild på en liten funkis källare utan fönster
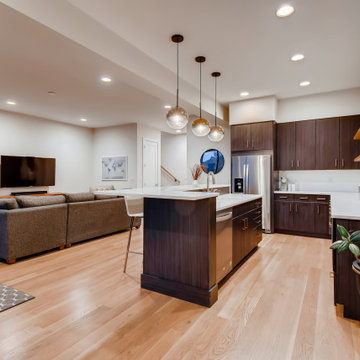
Inspiration för stora moderna källare ovan mark, med en hemmabar, vita väggar, ljust trägolv och brunt golv
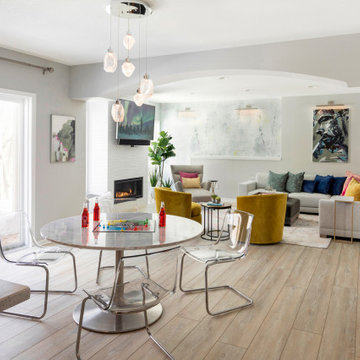
The clients lower level was in need of a bright and fresh perspective, with a twist of inspiration from a recent stay in Amsterdam. The previous space was dark, cold, somewhat rustic and featured a fireplace that too up way to much of the space. They wanted a new space where their teenagers could hang out with their friends and where family nights could be filled with colorful expression.
Light & clear acrylic chairs allow you to embrace the colors beyond the game table. A wallpaper mural adds a colorful back drop to the space.
Check out the before photos for a true look at what was changed in the space.
Photography by Spacecrafting Photography
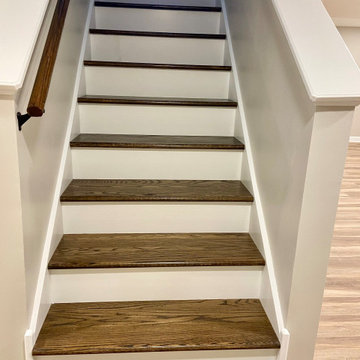
Large spacious basement with dual TVs to watch the game! and a in-home dry bar for entertaining. All new electrical and lighting with well dispersed LED Canlite’s a beautiful new set of stairs with painted risers and stain treads to give it a modern clean look. A small feature wall perfect to set up your dartboard and the keep your drywall from getting damaged.
2 324 foton på modern källare
7
