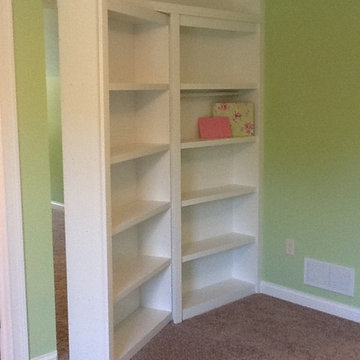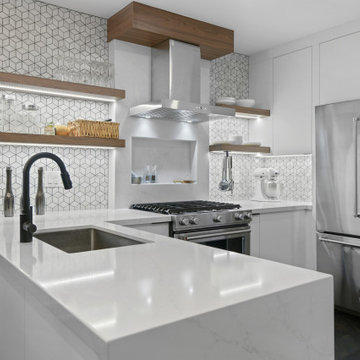2 324 foton på modern källare
Sortera efter:
Budget
Sortera efter:Populärt i dag
61 - 80 av 2 324 foton
Artikel 1 av 3
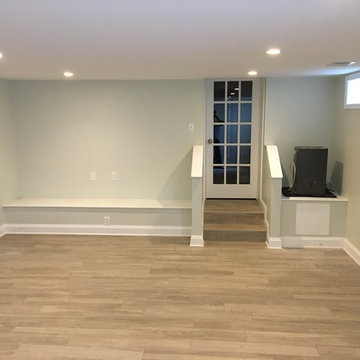
This was once a damp basement that frequently flooded with each rain storm. Two sump pumps were added, along with some landscaping that helped prevent water getting into the basement. Ceramic tile was added to the floor, drywall was added to the walls and ceiling, recessed lighting, and some doors and trim to finish off the space. There was a modern style powder room added, along with some pantry storage and a refrigerator to make this an additional living space. All of the mechanical units have their own closets, that are perfectly accessible, but are no longer an eyesore in this now beautiful space. There is another room added into this basement, with a TV nook was built in between two storage closets, which is the perfect space for the children.

Idéer för att renovera en mellanstor funkis källare utan fönster, med vita väggar, mörkt trägolv, en standard öppen spis, en spiselkrans i gips och flerfärgat golv
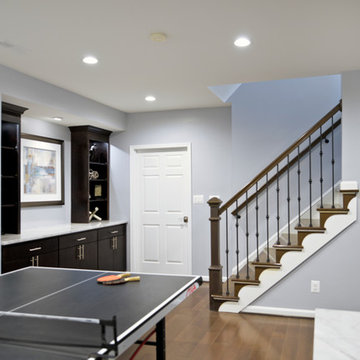
This gorgeous basement has an open and inviting entertainment area, bar area, theater style seating, gaming area, a full bath, exercise room and a full guest bedroom for in laws. Across the French doors is the bar seating area with gorgeous pin drop pendent lights, exquisite marble top bar, dark espresso cabinetry, tall wine Capitan, and lots of other amenities. Our designers introduced a very unique glass tile backsplash tile to set this bar area off and also interconnect this space with color schemes of fireplace area; exercise space is covered in rubber floorings, gaming area has a bar ledge for setting drinks, custom built-ins to display arts and trophies, multiple tray ceilings, indirect lighting as well as wall sconces and drop lights; guest suite bedroom and bathroom, the bath was designed with a walk in shower, floating vanities, pin hanging vanity lights,
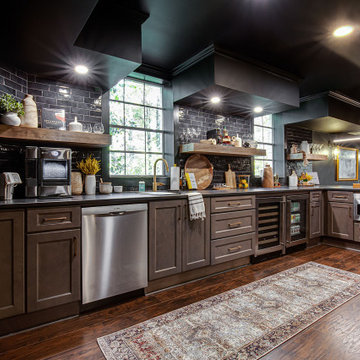
Inspiration för stora moderna källare ovan mark, med en hemmabar, svarta väggar, vinylgolv, en standard öppen spis, en spiselkrans i tegelsten och brunt golv
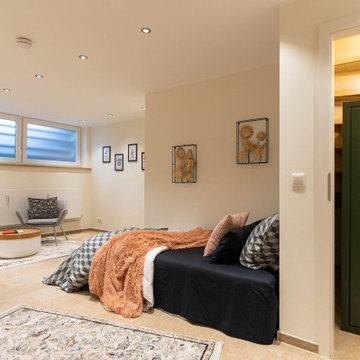
Kellerraum, der zum Gästezimmer und Arbeitszimmer umgebaut wurde. Fenster wurden mit Milchverglasung bestückt, sodass weiches Licht einfällt und das Souterrain nicht sichtbar wird.
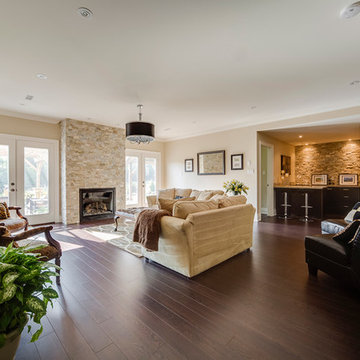
Alair Homes is committed to quality throughout every stage of the building process and in every detail of your new custom home or home renovation. We guarantee superior work because we perform quality assurance checks at every stage of the building process. Before anything is covered up – even before city building inspectors come to your home – we critically examine our work to ensure that it lives up to our extraordinarily high standards.
We are proud of our extraordinary high building standards as well as our renowned customer service. Every Alair Homes custom home comes with a two year national home warranty as well as an Alair Homes guarantee and includes complimentary 3, 6 and 12 month inspections after completion.
During our proprietary construction process every detail is accessible to Alair Homes clients online 24 hours a day to view project details, schedules, sub trade quotes, pricing in order to give Alair Homes clients 100% control over every single item regardless how small.
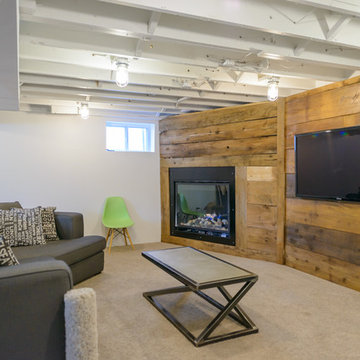
Workman Photography
Inspiration för en stor funkis källare utan ingång, med vita väggar, heltäckningsmatta och en standard öppen spis
Inspiration för en stor funkis källare utan ingång, med vita väggar, heltäckningsmatta och en standard öppen spis
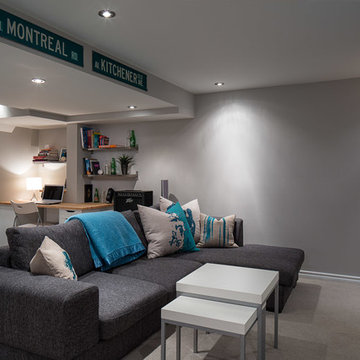
JVL Photography
Modern inredning av en liten källare, med grå väggar och heltäckningsmatta
Modern inredning av en liten källare, med grå väggar och heltäckningsmatta
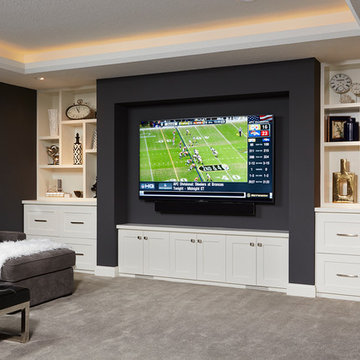
Alyssa Lee Photography
Inspiration för mellanstora moderna källare utan fönster, med grå väggar och heltäckningsmatta
Inspiration för mellanstora moderna källare utan fönster, med grå väggar och heltäckningsmatta
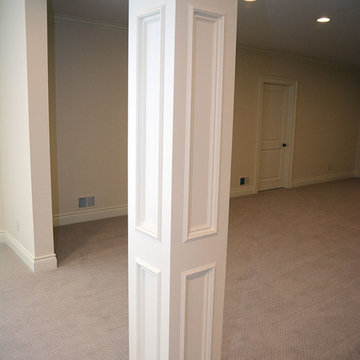
Basement support post wood molding detail. Home built by Rembrandt Construction, Inc - Traverse City, Michigan 231.645.7200 www.rembrandtconstruction.com . Photos by George DeGorski
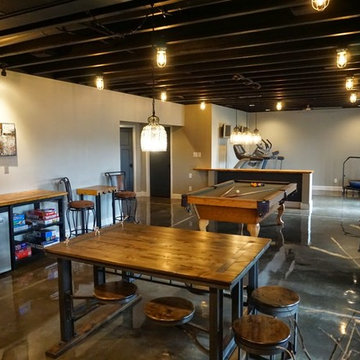
Self
Idéer för att renovera en stor funkis källare ovan mark, med grå väggar, betonggolv och grått golv
Idéer för att renovera en stor funkis källare ovan mark, med grå väggar, betonggolv och grått golv
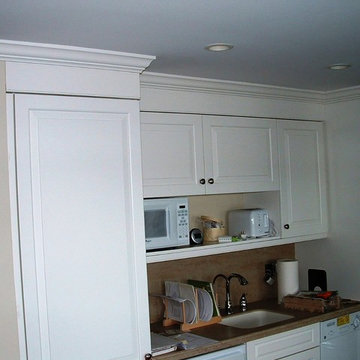
Custom kitchenette.
Advanced Construction Enterprises
Exempel på en liten modern källare, med beige väggar
Exempel på en liten modern källare, med beige väggar
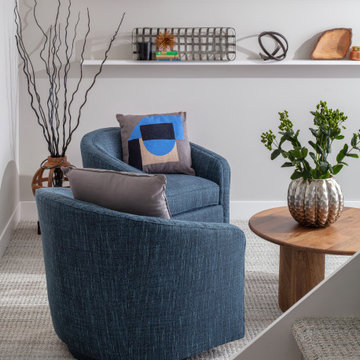
Modern vibe depicted in this seating area featuring swivel chairs and a mid-century influenced cocktail table. Enhanced by floating shelves, an open stairway, a beautiful berber carpet and a warm gray backdrop it creates a perfect reading area away from the main recreational area of this beautiful basement space.
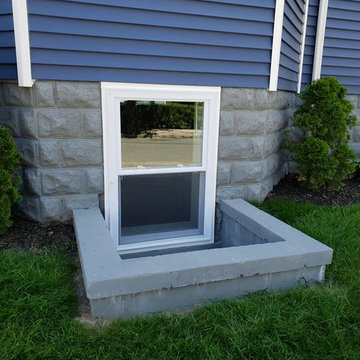
Detail of the new windows installed in the basement for bedrooms. All bedroom spaces have egress windows to meet code.
Inredning av en modern stor källare utan ingång, med grå väggar, ljust trägolv och brunt golv
Inredning av en modern stor källare utan ingång, med grå väggar, ljust trägolv och brunt golv
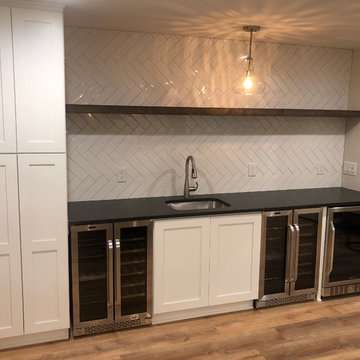
Basement renovation with wetbar. Two coolers, subway zig zag tile, new cabinet space. Floors are not true wood but LVP, or luxury vinyl planking. LVP installation East Cobb
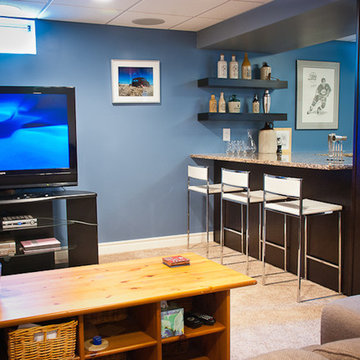
Bild på en mellanstor funkis källare utan fönster, med blå väggar och heltäckningsmatta
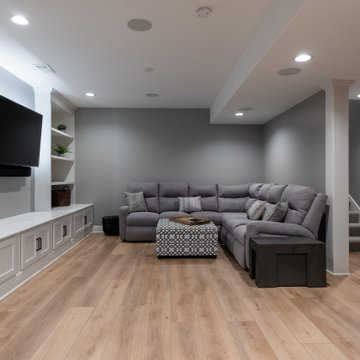
Inspired by sandy shorelines on the California coast, this beachy blonde floor brings just the right amount of variation to each room. With the Modin Collection, we have raised the bar on luxury vinyl plank. The result is a new standard in resilient flooring. Modin offers true embossed in register texture, a low sheen level, a rigid SPC core, an industry-leading wear layer, and so much more.
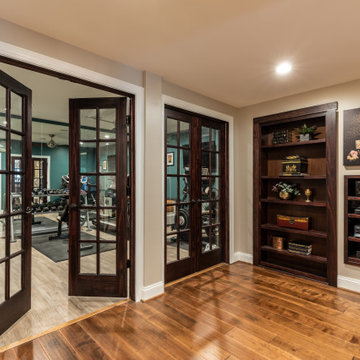
This older couple residing in a golf course community wanted to expand their living space and finish up their unfinished basement for entertainment purposes and more.
Their wish list included: exercise room, full scale movie theater, fireplace area, guest bedroom, full size master bath suite style, full bar area, entertainment and pool table area, and tray ceiling.
After major concrete breaking and running ground plumbing, we used a dead corner of basement near staircase to tuck in bar area.
A dual entrance bathroom from guest bedroom and main entertainment area was placed on far wall to create a large uninterrupted main floor area. A custom barn door for closet gives extra floor space to guest bedroom.
New movie theater room with multi-level seating, sound panel walls, two rows of recliner seating, 120-inch screen, state of art A/V system, custom pattern carpeting, surround sound & in-speakers, custom molding and trim with fluted columns, custom mahogany theater doors.
The bar area includes copper panel ceiling and rope lighting inside tray area, wrapped around cherry cabinets and dark granite top, plenty of stools and decorated with glass backsplash and listed glass cabinets.
The main seating area includes a linear fireplace, covered with floor to ceiling ledger stone and an embedded television above it.
The new exercise room with two French doors, full mirror walls, a couple storage closets, and rubber floors provide a fully equipped home gym.
The unused space under staircase now includes a hidden bookcase for storage and A/V equipment.
New bathroom includes fully equipped body sprays, large corner shower, double vanities, and lots of other amenities.
Carefully selected trim work, crown molding, tray ceiling, wainscoting, wide plank engineered flooring, matching stairs, and railing, makes this basement remodel the jewel of this community.
2 324 foton på modern källare
4
