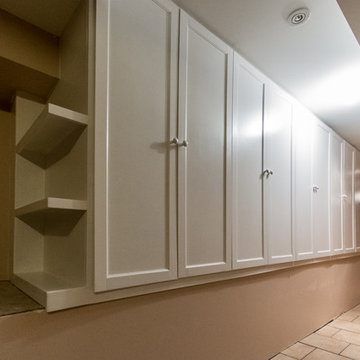2 324 foton på modern källare
Sortera efter:
Budget
Sortera efter:Populärt i dag
101 - 120 av 2 324 foton
Artikel 1 av 3
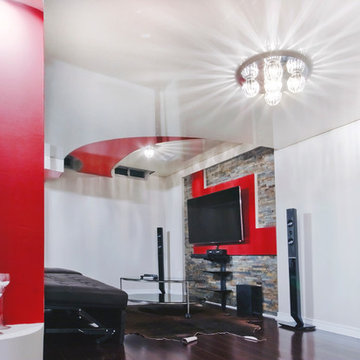
We covered the existing stucco on this basement ceiling with high gloss red and white stretch ceiling with stunning results!
Stretch ceiling is perfect for finished basements because it can be used to seal mould and mildew away from the breathing zone, and being moisture proof and non porous, it will not foster the growth of more.

24'x24' clear span recroom with 9'-6" ceiling
Exempel på en stor modern källare utan ingång, med vita väggar, vinylgolv, en standard öppen spis, en spiselkrans i tegelsten och beiget golv
Exempel på en stor modern källare utan ingång, med vita väggar, vinylgolv, en standard öppen spis, en spiselkrans i tegelsten och beiget golv

Elevate Your Basement with a Stylish Modern Bar Area! At Henry's Painting & Contracting, we understand that the basement is more than just a room; it's an opportunity for transformation. Our specialized modern basement bar area design services combine contemporary style with functionality. From sleek bar furniture and sophisticated lighting to trendy color schemes and creative shelving, we bring the latest in bar aesthetics to your basement. With a focus on customization and modern elegance, our team ensures your basement bar area becomes a hotspot for entertainment, relaxation, and gatherings. Experience the art of modern basement design with our professional touch, where every detail adds to the allure of your space.
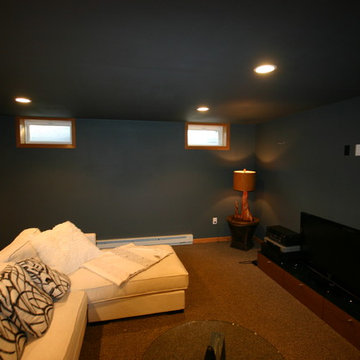
Basement Living Room After
Foto på en mellanstor funkis källare utan fönster, med svarta väggar, heltäckningsmatta, en standard öppen spis och en spiselkrans i tegelsten
Foto på en mellanstor funkis källare utan fönster, med svarta väggar, heltäckningsmatta, en standard öppen spis och en spiselkrans i tegelsten
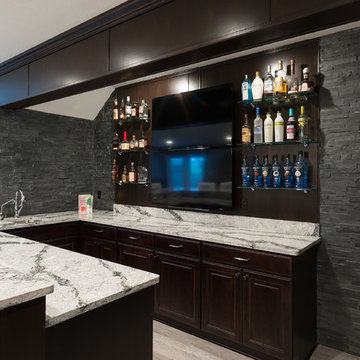
The new dark cabinetry brought richness and warmth to the space. The structural beam was encased with matching wood panels creating the perfect architectural feature to the room. A built-in tap system was also installed allowing the homeowners to keep their favorite beer on tap.
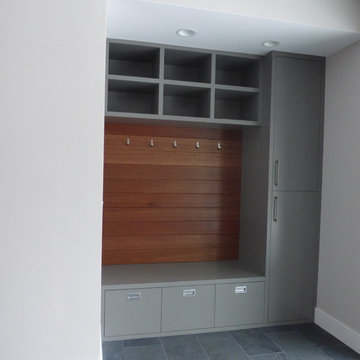
Jim Picardi
Inspiration för mellanstora moderna källare ovan mark, med vita väggar och klinkergolv i keramik
Inspiration för mellanstora moderna källare ovan mark, med vita väggar och klinkergolv i keramik
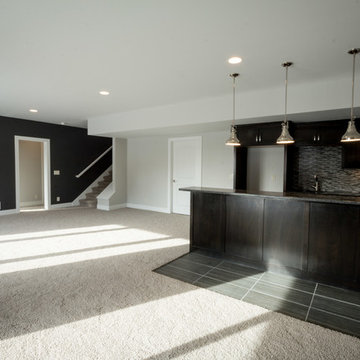
Inspiration för en mellanstor funkis källare ovan mark, med grå väggar, heltäckningsmatta och beiget golv
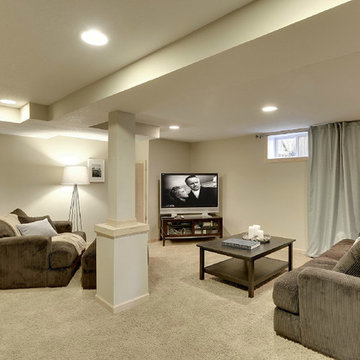
http://spacecrafting.com
Foto på en mellanstor funkis källare utan ingång, med beige väggar och heltäckningsmatta
Foto på en mellanstor funkis källare utan ingång, med beige väggar och heltäckningsmatta
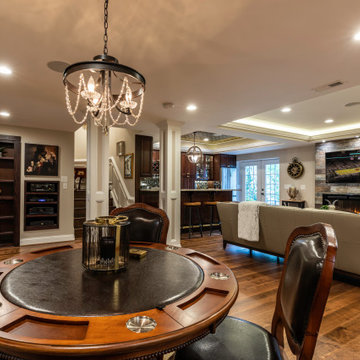
This older couple residing in a golf course community wanted to expand their living space and finish up their unfinished basement for entertainment purposes and more.
Their wish list included: exercise room, full scale movie theater, fireplace area, guest bedroom, full size master bath suite style, full bar area, entertainment and pool table area, and tray ceiling.
After major concrete breaking and running ground plumbing, we used a dead corner of basement near staircase to tuck in bar area.
A dual entrance bathroom from guest bedroom and main entertainment area was placed on far wall to create a large uninterrupted main floor area. A custom barn door for closet gives extra floor space to guest bedroom.
New movie theater room with multi-level seating, sound panel walls, two rows of recliner seating, 120-inch screen, state of art A/V system, custom pattern carpeting, surround sound & in-speakers, custom molding and trim with fluted columns, custom mahogany theater doors.
The bar area includes copper panel ceiling and rope lighting inside tray area, wrapped around cherry cabinets and dark granite top, plenty of stools and decorated with glass backsplash and listed glass cabinets.
The main seating area includes a linear fireplace, covered with floor to ceiling ledger stone and an embedded television above it.
The new exercise room with two French doors, full mirror walls, a couple storage closets, and rubber floors provide a fully equipped home gym.
The unused space under staircase now includes a hidden bookcase for storage and A/V equipment.
New bathroom includes fully equipped body sprays, large corner shower, double vanities, and lots of other amenities.
Carefully selected trim work, crown molding, tray ceiling, wainscoting, wide plank engineered flooring, matching stairs, and railing, makes this basement remodel the jewel of this community.
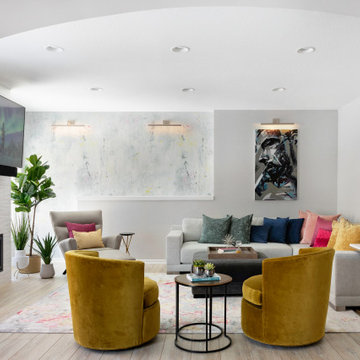
The clients lower level was in need of a bright and fresh perspective, with a twist of inspiration from a recent stay in Amsterdam. The previous space was dark, cold, somewhat rustic and featured a fireplace that too up way to much of the space. They wanted a new space where their teenagers could hang out with their friends and where family nights could be filled with colorful expression.
A colorful array of sources pop in the lounge space via the pillows, accent chairs, wallpaper mural & rug.
Check out the before photos for a true look at what was changed in the space.
Photography by Spacecrafting Photography
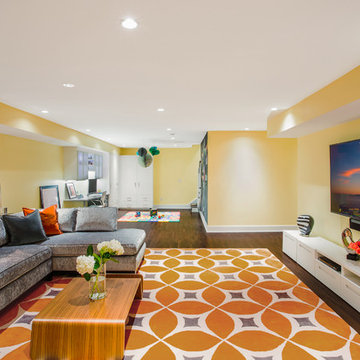
Exempel på en stor modern källare utan fönster, med gula väggar och mellanmörkt trägolv
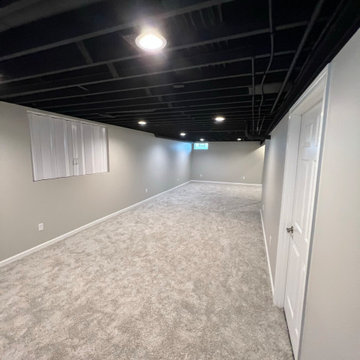
Idéer för att renovera en funkis källare utan ingång, med grå väggar, heltäckningsmatta och grått golv
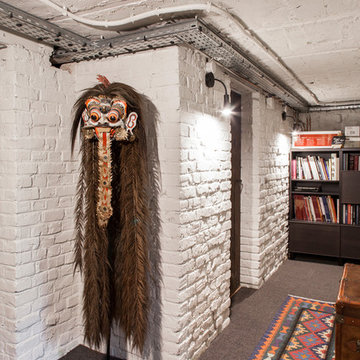
Rénovation et décoration d’une maison de 250 m2 pour une famille d’esthètes
Les points forts :
- Fluidité de la circulation malgré la création d'espaces de vie distincts
- Harmonie entre les objets personnels et les matériaux de qualité
- Perspectives créées à tous les coins de la maison
Crédit photo © Bertrand Fompeyrine
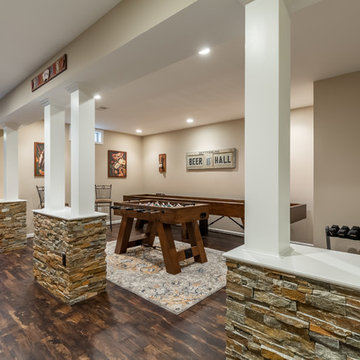
Renee Alexander
Exempel på en mycket stor modern källare utan fönster, med beige väggar, vinylgolv och brunt golv
Exempel på en mycket stor modern källare utan fönster, med beige väggar, vinylgolv och brunt golv
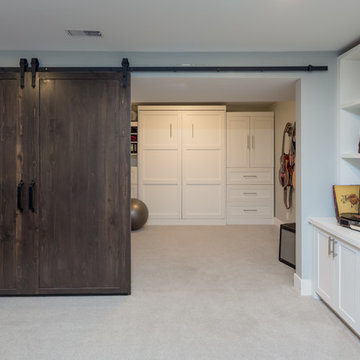
This home features beautiful vaulted ceilings, an open concept layout with laminate flooring, and high-end finishes. The kitchen is custom with white shaker cabinetry and stone countertops with a pop of colour from the blue island.
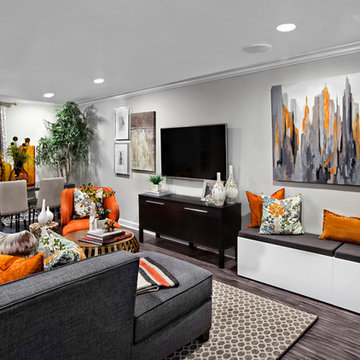
Inquire About Our Design Services
Family basement in Oak Brook, IL, designed by Tiffany Brooks of Tiffany Brooks Interiors/HGTV Photography done by Marcel Page Photography.
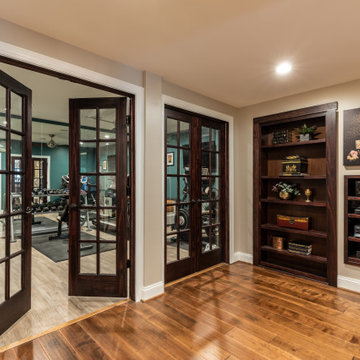
This older couple residing in a golf course community wanted to expand their living space and finish up their unfinished basement for entertainment purposes and more.
Their wish list included: exercise room, full scale movie theater, fireplace area, guest bedroom, full size master bath suite style, full bar area, entertainment and pool table area, and tray ceiling.
After major concrete breaking and running ground plumbing, we used a dead corner of basement near staircase to tuck in bar area.
A dual entrance bathroom from guest bedroom and main entertainment area was placed on far wall to create a large uninterrupted main floor area. A custom barn door for closet gives extra floor space to guest bedroom.
New movie theater room with multi-level seating, sound panel walls, two rows of recliner seating, 120-inch screen, state of art A/V system, custom pattern carpeting, surround sound & in-speakers, custom molding and trim with fluted columns, custom mahogany theater doors.
The bar area includes copper panel ceiling and rope lighting inside tray area, wrapped around cherry cabinets and dark granite top, plenty of stools and decorated with glass backsplash and listed glass cabinets.
The main seating area includes a linear fireplace, covered with floor to ceiling ledger stone and an embedded television above it.
The new exercise room with two French doors, full mirror walls, a couple storage closets, and rubber floors provide a fully equipped home gym.
The unused space under staircase now includes a hidden bookcase for storage and A/V equipment.
New bathroom includes fully equipped body sprays, large corner shower, double vanities, and lots of other amenities.
Carefully selected trim work, crown molding, tray ceiling, wainscoting, wide plank engineered flooring, matching stairs, and railing, makes this basement remodel the jewel of this community.
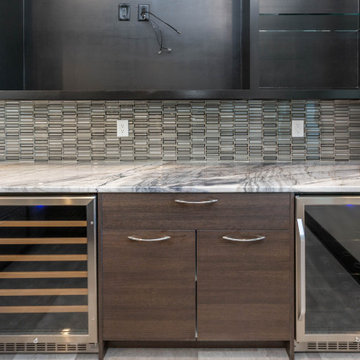
Windows overlooking golf course. Bar area.
Modern inredning av en stor källare ovan mark, med vita väggar, klinkergolv i keramik och beiget golv
Modern inredning av en stor källare ovan mark, med vita väggar, klinkergolv i keramik och beiget golv
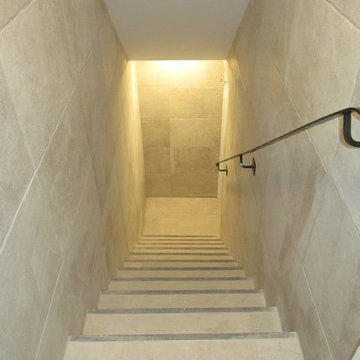
Full basement renovation with LED lighting, new framing, insulation and sub-floor. Huge rec-room with fireplace, big kitchen, bathroom, laundry room, bedroom and big cold room converted to a storage room.
2 324 foton på modern källare
6
