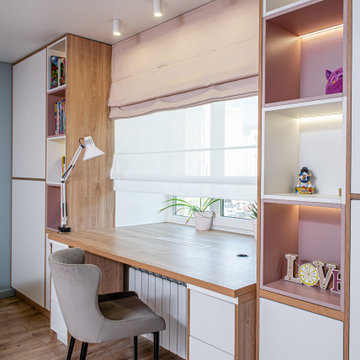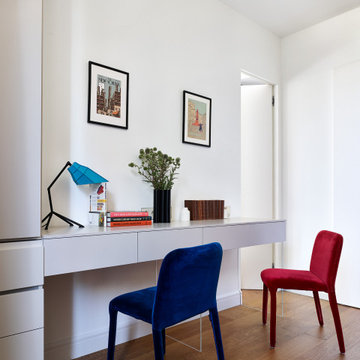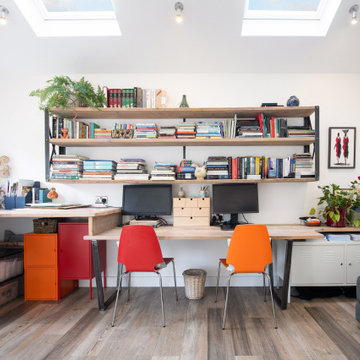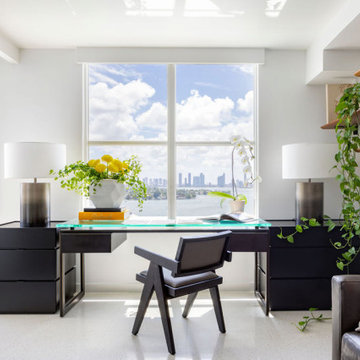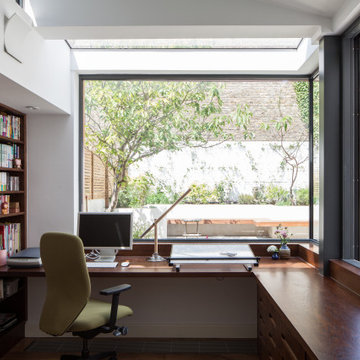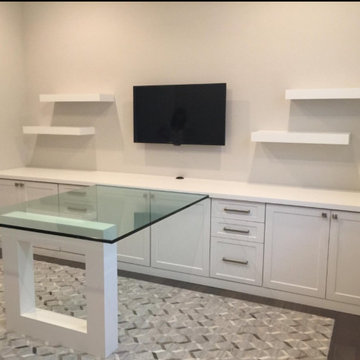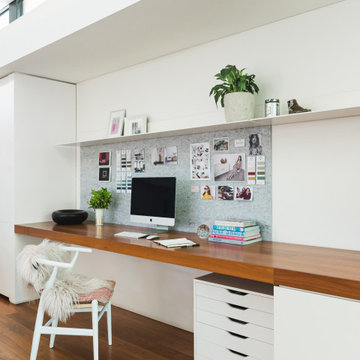117 743 foton på modernt arbetsrum
Sortera efter:
Budget
Sortera efter:Populärt i dag
61 - 80 av 117 743 foton
Artikel 1 av 2
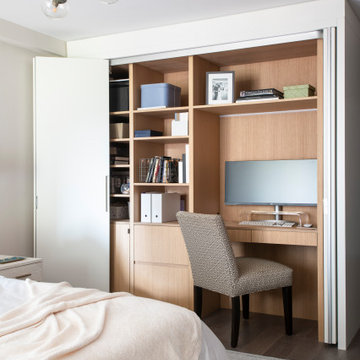
Primary Bedroom with a secret desk. Pocketing doors open fully to a custom desk and shelving unit.
Oak veneers for the cabinets and shelves.
Foto på ett litet funkis arbetsrum, med vita väggar, heltäckningsmatta och grått golv
Foto på ett litet funkis arbetsrum, med vita väggar, heltäckningsmatta och grått golv
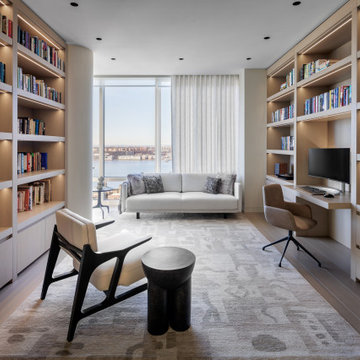
When your apartment boasts spectacular river and city views, you want this vista to be the star attraction. The best strategy for achieving this is employing a quiet, serene and monochromatic theme. Here it’s ¾” rift cut white oak with a natural finish throughout. Flat panel doors with beveled integral finger recesses reinforce the clean concept. White oak flooring adds to the calm environment.
One of the home’s studies is adjacent to the dining room, separated only by sliding smoked glass doors. The study can be closed off while entertaining, but the scenery is still within view. Bookcases lining opposite walls feature drawer storage on the bottom and 2” wide floor-to-ceiling stiles dividing the sections and contributing a prominent vertical element. 2” thick wood countertops match the 2” shelves that incorporate routed grooves in their undersides housing LED strips to illuminate the contents. On one wall is a suspended desktop that aligns with the countertops and provides a convenient computer station.
Furnishings wisely complement the monochromatic motif with upholstery, throw pillows, drapery and area rugs in shades of cream and beige. But the wooden legs, dining table and accent pieces deliver touches of contrast with their dark stained walnut finishes.
This project was done in collaboration with Sarah Witkin, AIA of Bilotta Architecture, and Michelle Pereira of Innato Interiors LLC. Photography by Stefan Radtke.
Hitta den rätta lokala yrkespersonen för ditt projekt
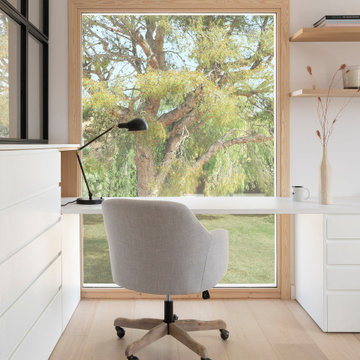
Idéer för ett modernt arbetsrum, med ljust trägolv, ett inbyggt skrivbord och beiget golv
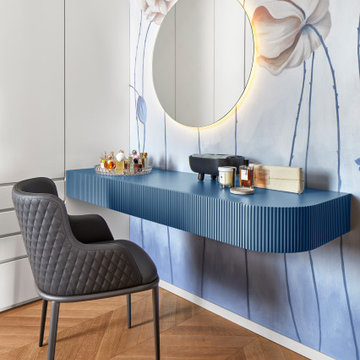
L'angolo con desk situato nella cabina armadio è uno spazio trasversale e flessibile pensato per essere utilizzato per lavorare o per truccarsi comodamente.
Il desk, disegnato e realizzato su misura, presenta il frontalino del cassetto decorato con motivo a listelli e angolo morbido e stondato. La parete che fa da sfondo è decorata a mano nei toni del blu e del beige.
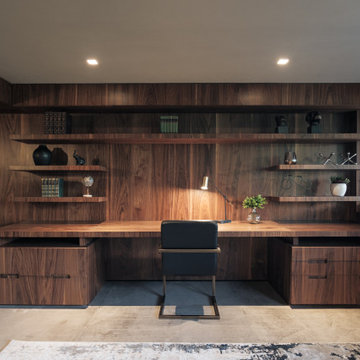
Exempel på ett mellanstort modernt hemmastudio, med grå väggar, marmorgolv, ett inbyggt skrivbord och beiget golv
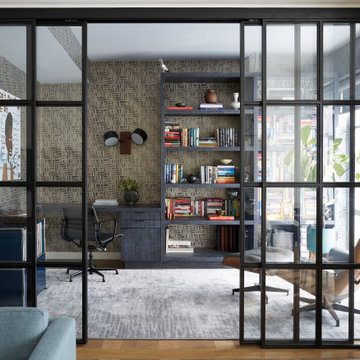
View worthy home office mixing warm and cool tones for a balanced and textured space
Inspiration för moderna arbetsrum
Inspiration för moderna arbetsrum
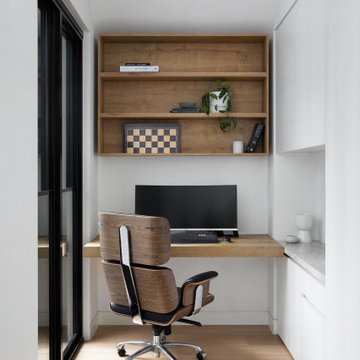
Simple and modern study space positioned in an area with lots of natural light. Making it an ideal place to conduct work from home. The open shelving above and beside the table gives a minimalist appearance.
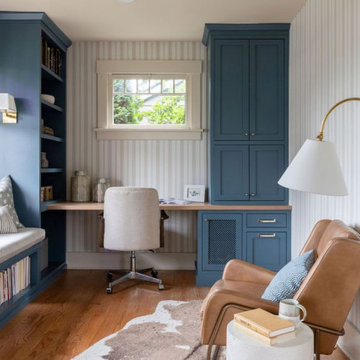
When our client came to us, she was stumped with how to turn her small living room into a cozy, useable family room. The living room and dining room blended together in a long and skinny open concept floor plan. It was difficult for our client to find furniture that fit the space well. It also left an awkward space between the living and dining areas that she didn’t know what to do with. She also needed help reimagining her office, which is situated right off the entry. She needed an eye-catching yet functional space to work from home.
In the living room, we reimagined the fireplace surround and added built-ins so she and her family could store their large record collection, games, and books. We did a custom sofa to ensure it fits the space and maximized the seating. We added texture and pattern through accessories and balanced the sofa with two warm leather chairs. We updated the dining room furniture and added a little seating area to help connect the spaces. Now there is a permanent home for their record player and a cozy spot to curl up in when listening to music.
For the office, we decided to add a pop of color, so it contrasted well with the neutral living space. The office also needed built-ins for our client’s large cookbook collection and a desk where she and her sons could rotate between work, homework, and computer games. We decided to add a bench seat to maximize space below the window and a lounge chair for additional seating.
---
Project designed by interior design studio Kimberlee Marie Interiors. They serve the Seattle metro area including Seattle, Bellevue, Kirkland, Medina, Clyde Hill, and Hunts Point.
For more about Kimberlee Marie Interiors, see here: https://www.kimberleemarie.com/
To learn more about this project, see here
https://www.kimberleemarie.com/greenlake-remodel
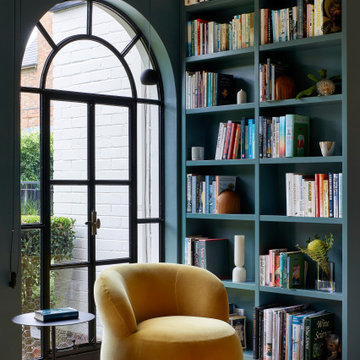
Art deco library featuring a large arched doorway framed by bookcases. Wall and bookcase painted in dark green from Dulux (colour: Coriole). Occasional Joy chair upholstered in elk velvet mustard from Jardan. Flooring in oak wood laid in a herringbone pattern with a matt lacquer for a minimalist styling. The project is a 1930s art deco Spanish mission-style house in Melbourne. See more from our Arch Deco Project.
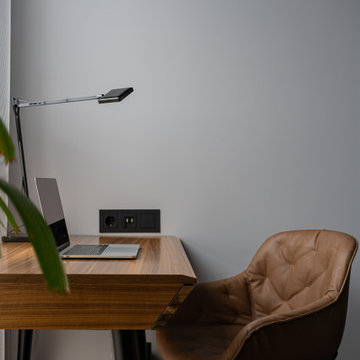
Foto på ett funkis hemmabibliotek, med grå väggar, mörkt trägolv, ett fristående skrivbord och grått golv

Inspiration för ett mellanstort funkis hemmastudio, med vita väggar, mellanmörkt trägolv och brunt golv
117 743 foton på modernt arbetsrum
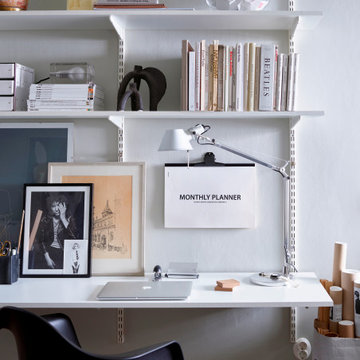
Library shelves, library shelves London, library, ultimate library, the ultimate library, sliding door wardrobe, sliding door wardrobe London, storage, storage designer, storage designer London, storage London, Walk in wardrobe, Walk in wardrobe London
4
