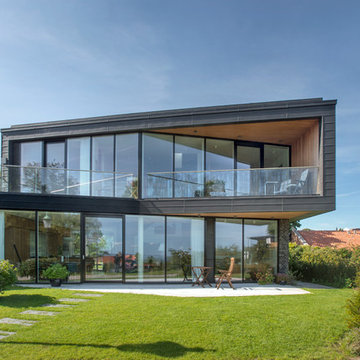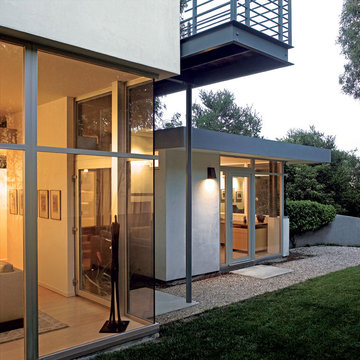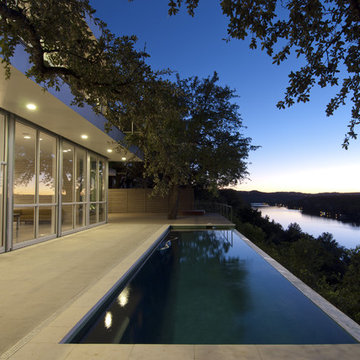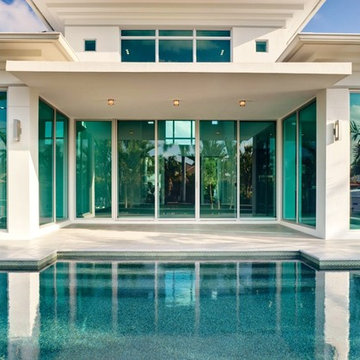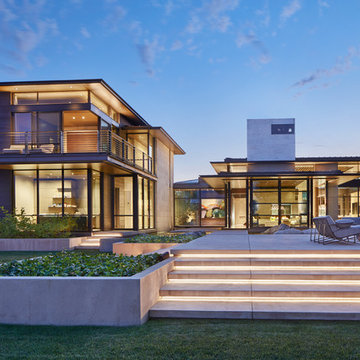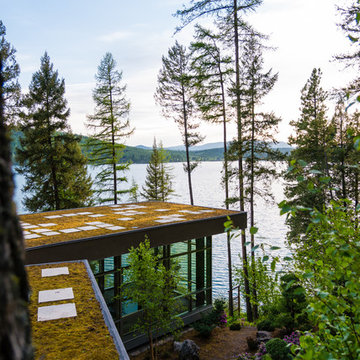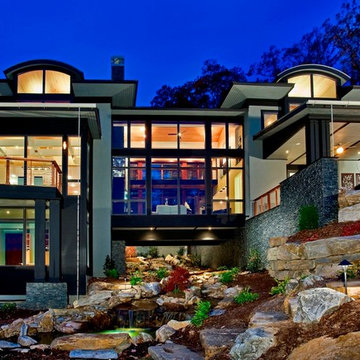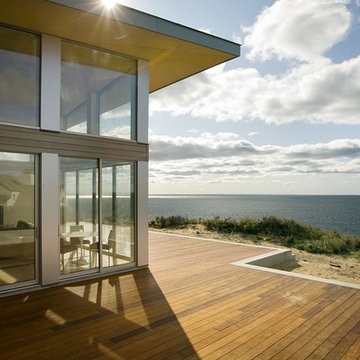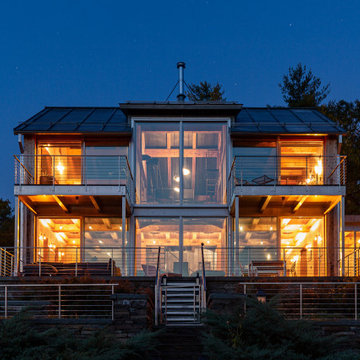1 536 foton på modernt hus, med glasfasad
Sortera efter:
Budget
Sortera efter:Populärt i dag
81 - 100 av 1 536 foton
Artikel 1 av 3
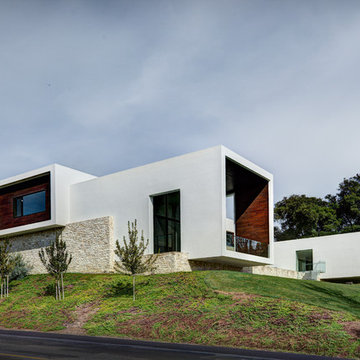
Inspiration för stora moderna vita hus, med två våningar, glasfasad och platt tak
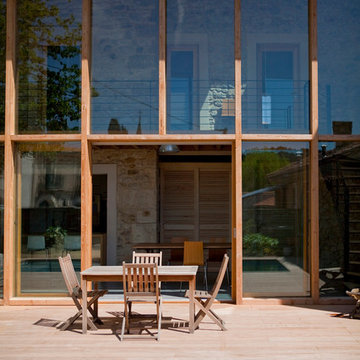
Arthur Lockhart
Exempel på ett mellanstort modernt brunt hus, med två våningar, glasfasad och sadeltak
Exempel på ett mellanstort modernt brunt hus, med två våningar, glasfasad och sadeltak
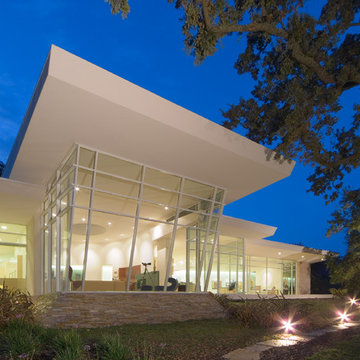
Bild på ett stort funkis vitt hus, med allt i ett plan, glasfasad och platt tak
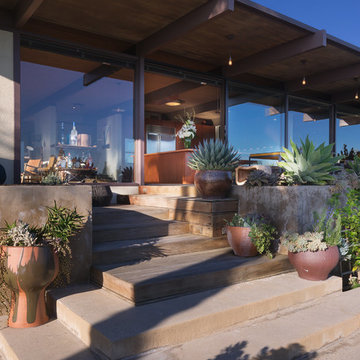
©Teague Hunziker
Bild på ett funkis hus, med allt i ett plan, glasfasad och platt tak
Bild på ett funkis hus, med allt i ett plan, glasfasad och platt tak

Tadeo 4909 is a building that takes place in a high-growth zone of the city, seeking out to offer an urban, expressive and custom housing. It consists of 8 two-level lofts, each of which is distinct to the others.
The area where the building is set is highly chaotic in terms of architectural typologies, textures and colors, so it was therefore chosen to generate a building that would constitute itself as the order within the neighborhood’s chaos. For the facade, three types of screens were used: white, satin and light. This achieved a dynamic design that simultaneously allows the most passage of natural light to the various environments while providing the necessary privacy as required by each of the spaces.
Additionally, it was determined to use apparent materials such as concrete and brick, which given their rugged texture contrast with the clearness of the building’s crystal outer structure.
Another guiding idea of the project is to provide proactive and ludic spaces of habitation. The spaces’ distribution is variable. The communal areas and one room are located on the main floor, whereas the main room / studio are located in another level – depending on its location within the building this second level may be either upper or lower.
In order to achieve a total customization, the closets and the kitchens were exclusively designed. Additionally, tubing and handles in bathrooms as well as the kitchen’s range hoods and lights were designed with utmost attention to detail.
Tadeo 4909 is an innovative building that seeks to step out of conventional paradigms, creating spaces that combine industrial aesthetics within an inviting environment.
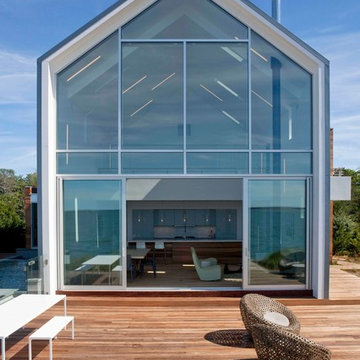
Idéer för att renovera ett funkis hus, med två våningar, glasfasad och sadeltak
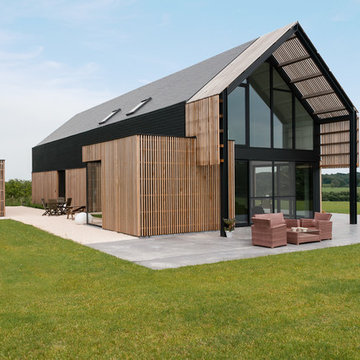
Stefaan Van Der Biest
Inspiration för ett funkis hus, med glasfasad och sadeltak
Inspiration för ett funkis hus, med glasfasad och sadeltak
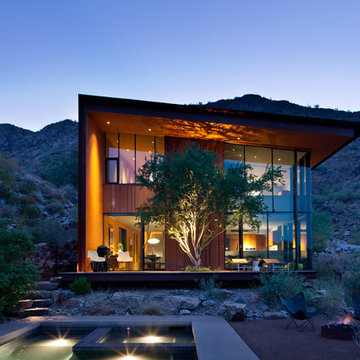
This elegant architectural gem in the desert near Scottsdale, Arizona was designed by noted American architect Will Bruder for his friends and colleagues Scott and Debbie Jarson. As Scott describers the project of revamping the house with the Soraa Vivid LED:
“The space was inspiring to begin with, and we found that with the Soraa Vivid lamps, details of our art collection and interiors emerged that we hadn't really seen before. Textures and colors came alive and the indoor/outdoor connection to the site is remarkably enhanced. There's a renewed sense of depth in finishes and hues. What’s more, our art collection, so integral to how we live, is now stunningly expressed at all times day or night.
We worked closely with Will Bruder on creating a really unique desert dwelling that maximized the features of the site that we had chosen. It was a beautiful but challenging site to work with, and thanks to his stellar talent, we are inspired by the space daily.
His architecture is much about light and space as it is about form and materials. Lighting is an integral part of the overall program and experience of living in a home as this. The installation of The Soraa lamps just added a whole new level to our experience of living in such a graceful design. The clarity and purity of the Soraa lamps integrate our light and space like nothing we’ve seen before.”
Photography: Russell Abraham
Architect: Will Bruder
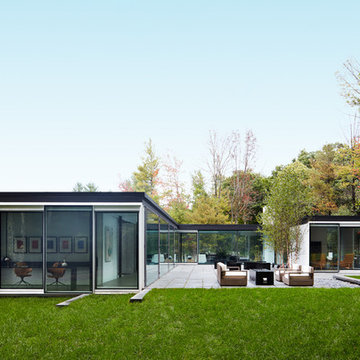
Grounds designed by James Corner Field Operations. Installed by MJ Larkin
Inspiration för ett litet funkis hus, med allt i ett plan och glasfasad
Inspiration för ett litet funkis hus, med allt i ett plan och glasfasad
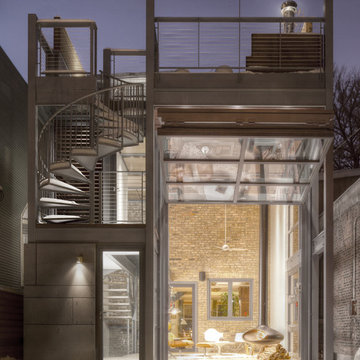
A unique design element is an operable 17ft glass hangar door at the rear of the addition that can be opened to create a continuous interior-exterior space. Evan Thomas Photography
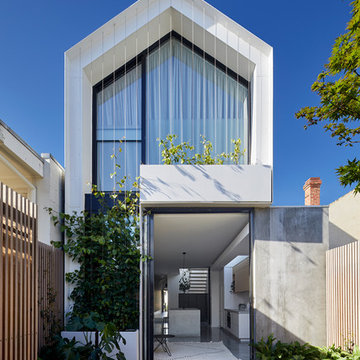
Lillie Thompson
Idéer för funkis vita hus, med två våningar, glasfasad, sadeltak och tak i metall
Idéer för funkis vita hus, med två våningar, glasfasad, sadeltak och tak i metall
1 536 foton på modernt hus, med glasfasad
5
