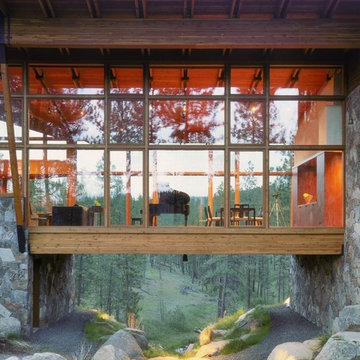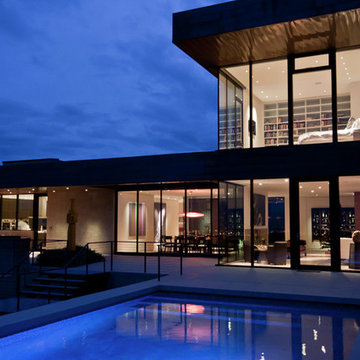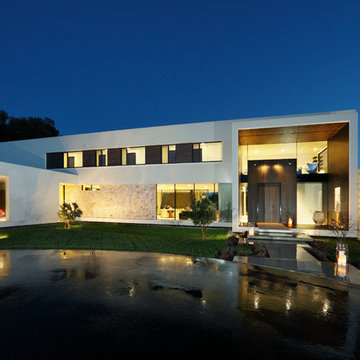1 536 foton på modernt hus, med glasfasad
Sortera efter:
Budget
Sortera efter:Populärt i dag
161 - 180 av 1 536 foton
Artikel 1 av 3
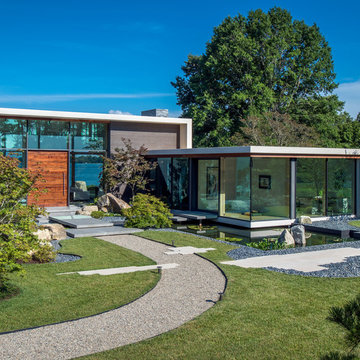
Maxwell MacKenzie
Inspiration för moderna hus, med allt i ett plan, glasfasad och platt tak
Inspiration för moderna hus, med allt i ett plan, glasfasad och platt tak
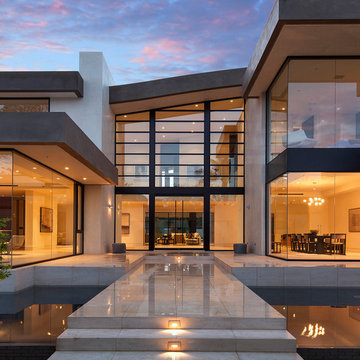
Designer: Paul McClean
Project Type: New Single Family Residence
Location: Los Angeles, CA
Approximate Size: 11,000 sf
Project Completed: June 2013
Photographer: Jim Bartsch
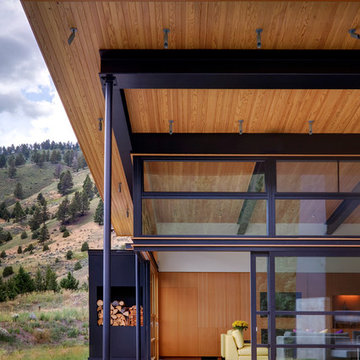
© Steve Keating Photography
Inspiration för ett funkis hus, med glasfasad
Inspiration för ett funkis hus, med glasfasad
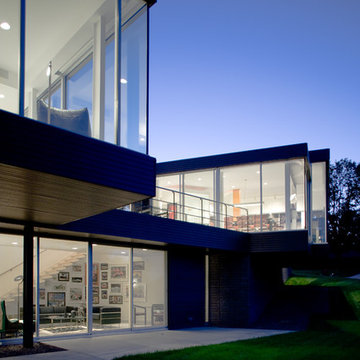
For this house “contextual” means focusing the good view and taking the bad view out of focus. In order to accomplish this, the form of the house was inspired by horse blinders. Conceived as two tubes with directed views, one tube is for entertaining and the other one for sleeping. Directly across the street from the house is a lake, “the good view.” On all other sides of the house are neighbors of very close proximity which cause privacy issues and unpleasant views – “the bad view.” Thus the sides and rear are mostly solid in order to block out the less desirable views and the front is completely transparent in order to frame and capture the lake – “horse blinders.” There are several sustainable features in the house’s detailing. The entire structure is made of pre-fabricated recycled steel and concrete. Through the extensive use of high tech and super efficient glass, both as windows and clerestories, there is no need for artificial light during the day. The heating for the building is provided by a radiant system composed of several hundred feet of tubes filled with hot water embedded into the concrete floors. The façade is made up of composite board that is held away from the skin in order to create ventilated façade. This ventilation helps to control the temperature of the building envelope and a more stable temperature indoors. Photo Credit: Alistair Tutton
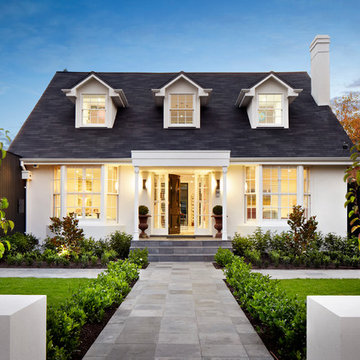
front facade + exterior
Inspiration för ett funkis vitt hus, med två våningar, glasfasad och platt tak
Inspiration för ett funkis vitt hus, med två våningar, glasfasad och platt tak
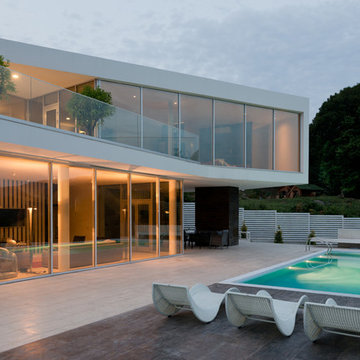
Илья Иванов
Inspiration för ett funkis vitt hus, med två våningar, glasfasad och platt tak
Inspiration för ett funkis vitt hus, med två våningar, glasfasad och platt tak
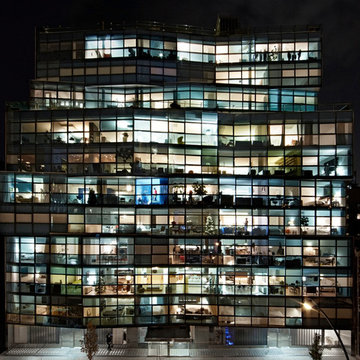
Exempel på ett mycket stort modernt lägenhet, med tre eller fler plan och glasfasad
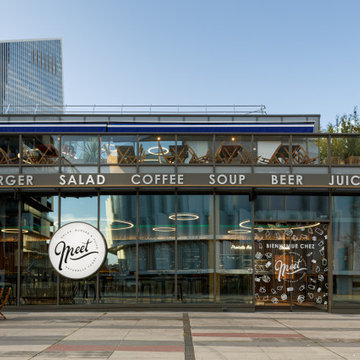
Voici Meet, le restaurant créé pour rassasier les spectateurs de La Défense Arena. Il s'agit d'une construction from scratch, il n'y avait rien à cet emplacement à part : une dalle brute !
Ce chantier a été un véritable challenge; que ce soit les luminaires circulaires à poser, la menuiserie entièrement faite maison ou encore le terrazzo coulé de @terrazzo_mineralartconcept .
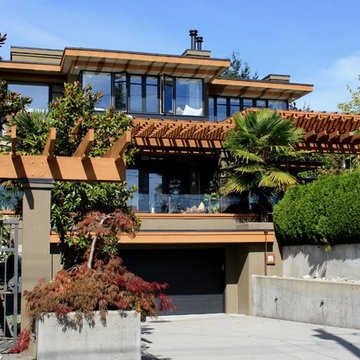
Construction: GD Nielsen Homes
It's all about you! Your dreams, your site, your budget…. that's our inspiration! It is all about creating a home that is a true reflection of you and your unique lifestyle. Every project has it's challenges, but underneath the real-life concerns of budget and bylaws lie opportunities to delight. At Kallweit Graham Architecture, it is these opportunities that we seek to discover for each and every project.
The key to good design is not an unlimited budget, nor following trends. Rather, it takes the limitations of a project and, through thoughtful design, brings out its uniqueness, and enhances the property and it's value.
Building new or renovating an existing home is exciting! We also understand that it can be an emotional undertaking and sometimes overwhelming. For over two decades we have helped hundreds of clients "find their way" through the building maze. We are careful listeners, helping people to identify and prioritize their needs. If you have questions like what is possible? what will it look like? and how much will it cost? our trademarked RenoReport can help… see our website for details www.kga.ca.
We welcome your enquiries, which can be addressed to Karen or Ross
Karen@kga.ca ext:4
Ross@kga.ca ext: 2
604.921.8044
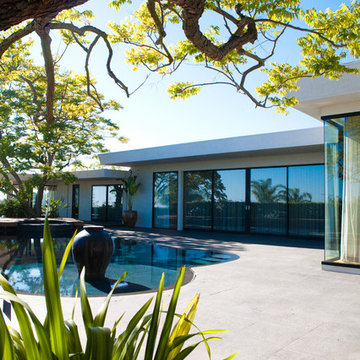
This modern swimming pool has a freeform curved shape, striking zero edge, and thoughtful 18"-deep conversation area at one end, which is centered around a water feature made from an oversized vintage urn.
Photo: Photography by Helene
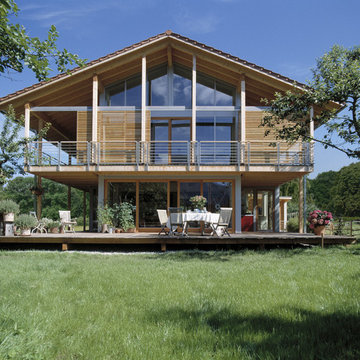
http://www.baufritz.com/
Dieses Ökohaus sollte traditionelle und moderne Elemente vereinen. Daraus entstand die Idee, einen weiten Dachüberstand mit großzügigen Glasfronten zu kombinieren. Die Fenster lassen viel Licht ins Haus und geben den Bewohnern das Gefühl, Teil der Natur zu sein.
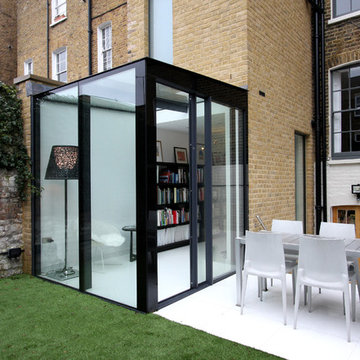
IQ Glass UK | Small Glass Box Extension in London
Modern inredning av ett litet beige hus, med allt i ett plan och glasfasad
Modern inredning av ett litet beige hus, med allt i ett plan och glasfasad
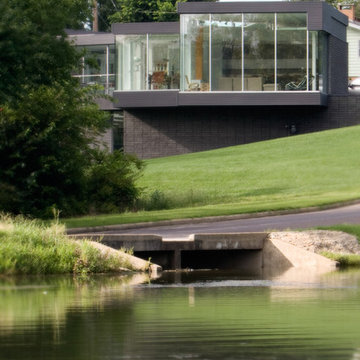
For this house “contextual” means focusing the good view and taking the bad view out of focus. In order to accomplish this, the form of the house was inspired by horse blinders. Conceived as two tubes with directed views, one tube is for entertaining and the other one for sleeping. Directly across the street from the house is a lake, “the good view.” On all other sides of the house are neighbors of very close proximity which cause privacy issues and unpleasant views – “the bad view.” Thus the sides and rear are mostly solid in order to block out the less desirable views and the front is completely transparent in order to frame and capture the lake – “horse blinders.” There are several sustainable features in the house’s detailing. The entire structure is made of pre-fabricated recycled steel and concrete. Through the extensive use of high tech and super efficient glass, both as windows and clerestories, there is no need for artificial light during the day. The heating for the building is provided by a radiant system composed of several hundred feet of tubes filled with hot water embedded into the concrete floors. The façade is made up of composite board that is held away from the skin in order to create ventilated façade. This ventilation helps to control the temperature of the building envelope and a more stable temperature indoors. Photo Credit: Alistair Tutton
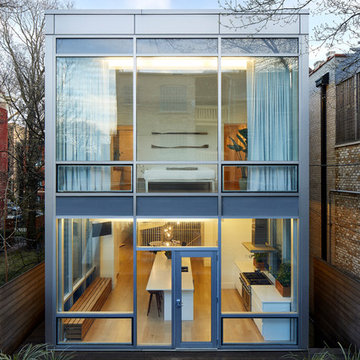
Inredning av ett modernt stort hus, med två våningar, platt tak och glasfasad
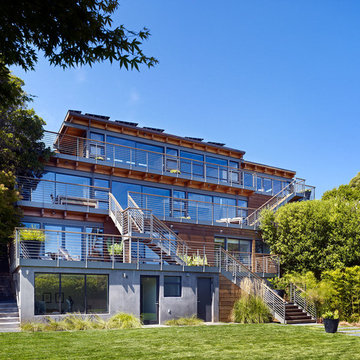
Exempel på ett mycket stort modernt hus, med tre eller fler plan, glasfasad och platt tak

ペンシルビルが立ち並ぶ環境です。上3層の少し青みがかったガラスの奥が住居階です。その下は住居とテナントとなります。
Inspiration för mellanstora moderna bruna lägenheter, med tre eller fler plan, glasfasad och platt tak
Inspiration för mellanstora moderna bruna lägenheter, med tre eller fler plan, glasfasad och platt tak
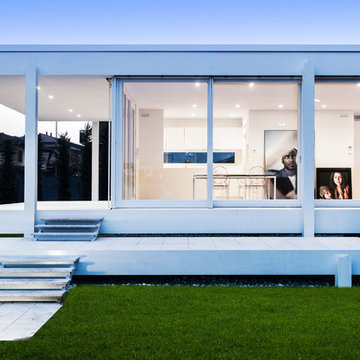
Foto by Maurizio Marcato
Inspiration för moderna vita hus, med allt i ett plan, glasfasad och platt tak
Inspiration för moderna vita hus, med allt i ett plan, glasfasad och platt tak
1 536 foton på modernt hus, med glasfasad
9
