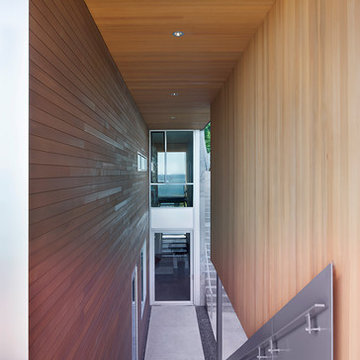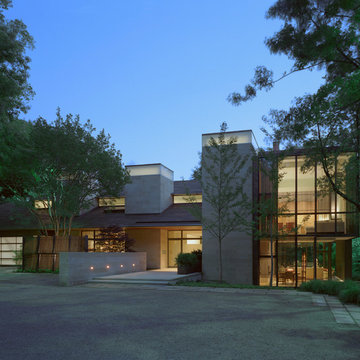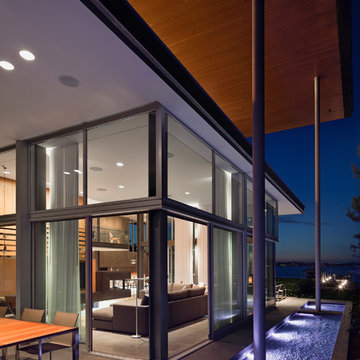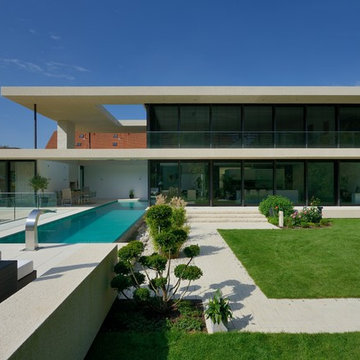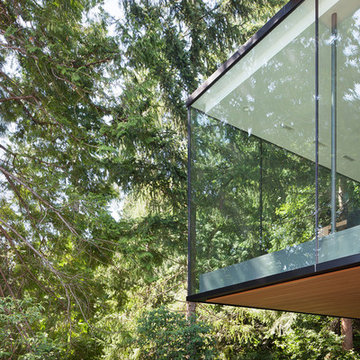1 534 foton på modernt hus, med glasfasad
Sortera efter:
Budget
Sortera efter:Populärt i dag
121 - 140 av 1 534 foton
Artikel 1 av 3
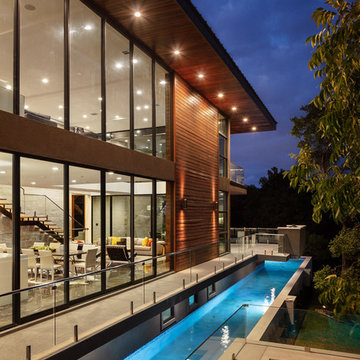
Foto på ett funkis brunt hus, med två våningar, glasfasad och platt tak
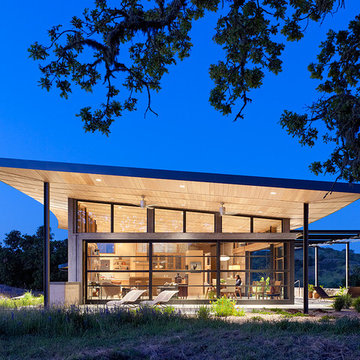
Photography: Joe Fletcher
Idéer för ett modernt hus, med pulpettak, allt i ett plan och glasfasad
Idéer för ett modernt hus, med pulpettak, allt i ett plan och glasfasad
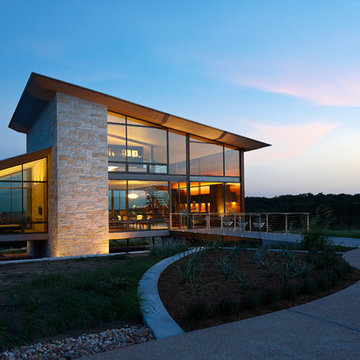
Photographer: Dror Baldinger
http://www.houzz.com/pro/drorbaldinger/dror-baldinger-aia-architectural-photography
Designer: Jim Gewinner
http://energyarch.com/
April/May 2015
A Glass House in the Hill Country
http://urbanhomemagazine.com/feature/1349
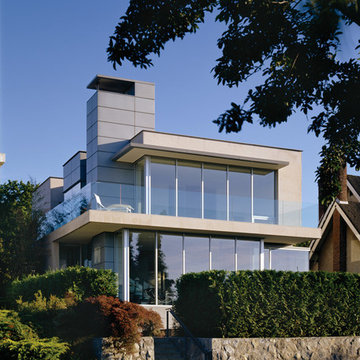
Photos: Paul Warchol
Inredning av ett modernt hus, med två våningar och glasfasad
Inredning av ett modernt hus, med två våningar och glasfasad
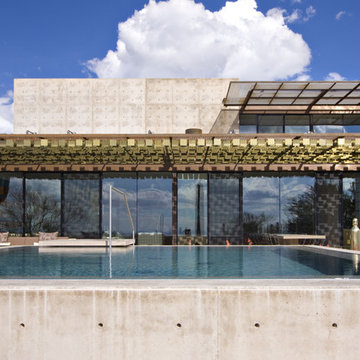
Swimming Pool, Shade Trellis and Concrete Patio.
The Logan Residence is first a private museum, and second a personal winter residence. Their art is one of the top contemporary collections in the world, and the goal was to make the architecture an equally significant addition. After several studies, it was mutually decided the program would be about multiple galleries, each with a different daylighting technique.
Architect: Jones Studio, inc.
Contractor: the construction zone, ltd.
Photo Credit: Ed Taube
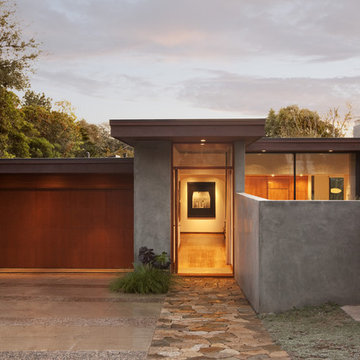
Architect: Brett Ettinger
Photo Credit: Jim Bartsch Photography
Award Winner: Master Design Award
Idéer för ett modernt hus, med allt i ett plan och glasfasad
Idéer för ett modernt hus, med allt i ett plan och glasfasad
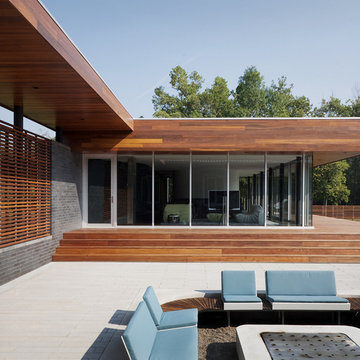
The Curved House is a modern residence with distinctive lines. Conceived in plan as a U-shaped form, this residence features a courtyard that allows for a private retreat to an outdoor pool and a custom fire pit. The master wing flanks one side of this central space while the living spaces, a pool cabana, and a view to an adjacent creek form the remainder of the perimeter.
A signature masonry wall gently curves in two places signifying both the primary entrance and the western wall of the pool cabana. An eclectic and vibrant material palette of brick, Spanish roof tile, Ipe, Western Red Cedar, and various interior finish tiles add to the dramatic expanse of the residence. The client’s interest in suitability is manifested in numerous locations, which include a photovoltaic array on the cabana roof, a geothermal system, radiant floor heating, and a design which provides natural daylighting and views in every room. Photo Credit: Mike Sinclair
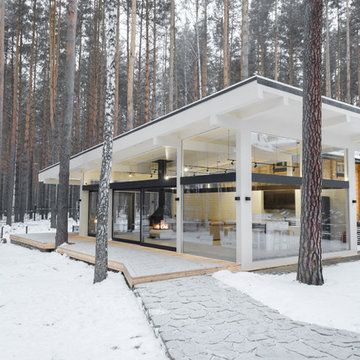
Фото Николай Ковалевский
Idéer för att renovera ett stort funkis vitt hus, med allt i ett plan, glasfasad och pulpettak
Idéer för att renovera ett stort funkis vitt hus, med allt i ett plan, glasfasad och pulpettak
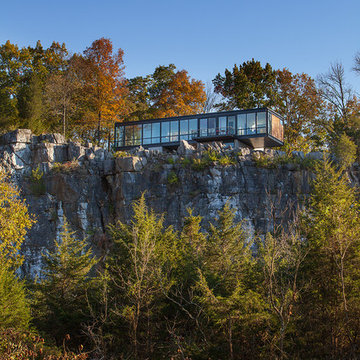
View of home from below the cliff. The home sits at the edge of a large cliff leading down to the Potomac River.
Anice Hoachlander, Hoachlander Davis Photography LLC
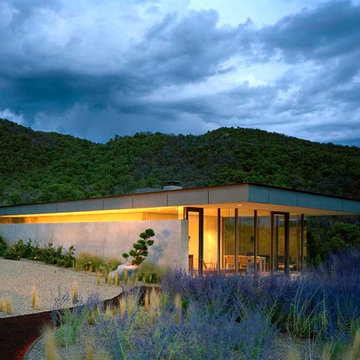
Frank Oudeman
Foto på ett mycket stort funkis grått hus i flera nivåer, med glasfasad, platt tak och tak med takplattor
Foto på ett mycket stort funkis grått hus i flera nivåer, med glasfasad, platt tak och tak med takplattor
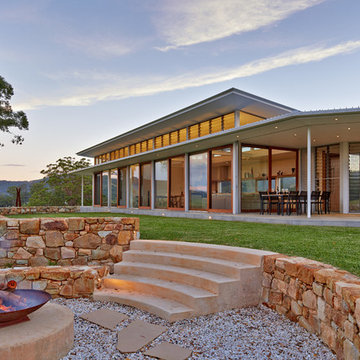
Marian Riabic
Inspiration för stora moderna hus, med allt i ett plan, glasfasad, platt tak och tak i metall
Inspiration för stora moderna hus, med allt i ett plan, glasfasad, platt tak och tak i metall
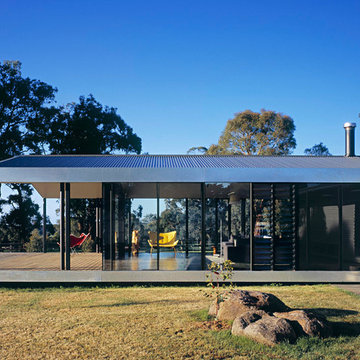
Shannon McGrath
Idéer för att renovera ett stort funkis hus, med allt i ett plan, glasfasad och sadeltak
Idéer för att renovera ett stort funkis hus, med allt i ett plan, glasfasad och sadeltak
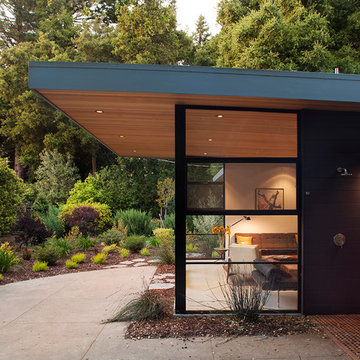
Paul Dyer Photography
While we appreciate your love for our work, and interest in our projects, we are unable to answer every question about details in our photos. Please send us a private message if you are interested in our architectural services on your next project.
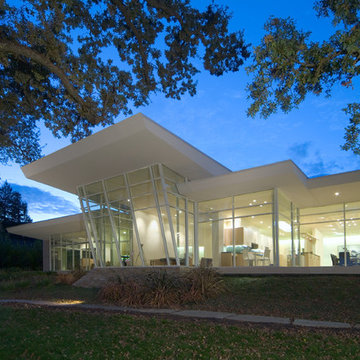
Idéer för stora funkis vita hus, med allt i ett plan, glasfasad och platt tak
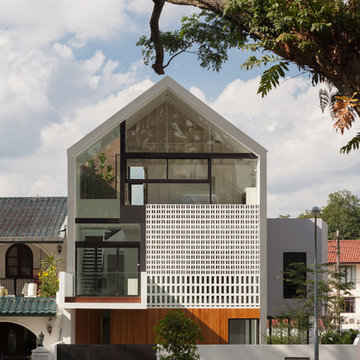
Idéer för att renovera ett funkis radhus, med tre eller fler plan, glasfasad och sadeltak
1 534 foton på modernt hus, med glasfasad
7
