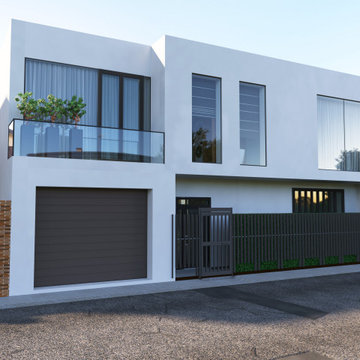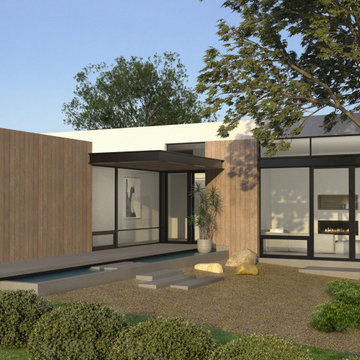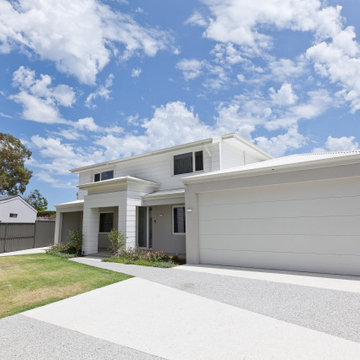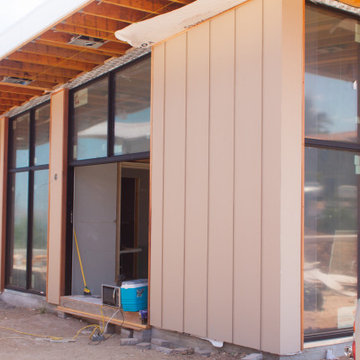1 136 foton på modernt hus
Sortera efter:
Budget
Sortera efter:Populärt i dag
161 - 180 av 1 136 foton
Artikel 1 av 3
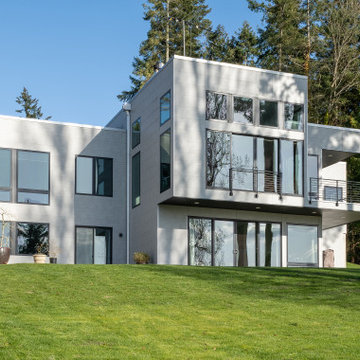
View from Bluff.
Idéer för ett mellanstort modernt vitt hus, med två våningar, fiberplattor i betong och platt tak
Idéer för ett mellanstort modernt vitt hus, med två våningar, fiberplattor i betong och platt tak
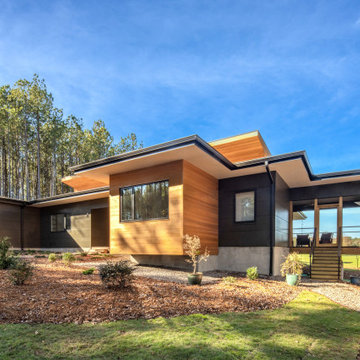
Inspiration för mellanstora moderna grå hus, med allt i ett plan och blandad fasad
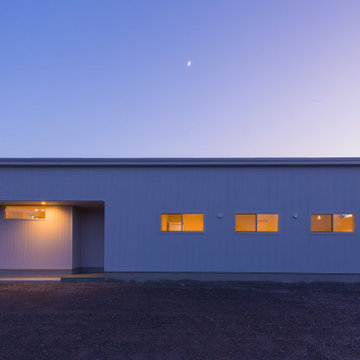
Inredning av ett modernt mellanstort vitt hus, med allt i ett plan, pulpettak och tak i metall
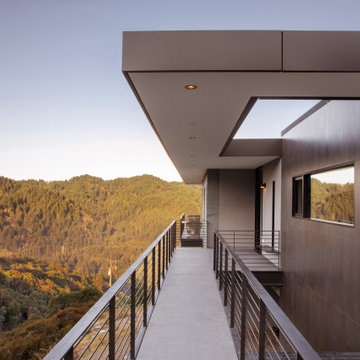
A catwalk overlooking the canyon connects the driveway to the front door. The roof mimics the form of the walkway.
Idéer för att renovera ett mellanstort funkis brunt hus, med två våningar, blandad fasad och platt tak
Idéer för att renovera ett mellanstort funkis brunt hus, med två våningar, blandad fasad och platt tak
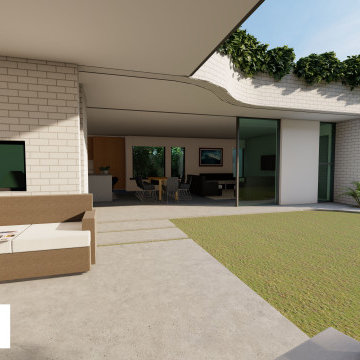
Modern addition to existing character home, maximizing daylight by utilizing its northern orientation. Finished with white brick, laser cut operable solar screen & axon cladding, all layered with roof top trailing plants. Open plan living opens up to a light filled landscaped garden.

Holly Hill, a retirement home, whose owner's hobbies are gardening and restoration of classic cars, is nestled into the site contours to maximize views of the lake and minimize impact on the site.
Holly Hill is comprised of three wings joined by bridges: A wing facing a master garden to the east, another wing with workshop and a central activity, living, dining wing. Similar to a radiator the design increases the amount of exterior wall maximizing opportunities for natural ventilation during temperate months.
Other passive solar design features will include extensive eaves, sheltering porches and high-albedo roofs, as strategies for considerably reducing solar heat gain.
Daylighting with clerestories and solar tubes reduce daytime lighting requirements. Ground source geothermal heat pumps and superior to code insulation ensure minimal space conditioning costs. Corten steel siding and concrete foundation walls satisfy client requirements for low maintenance and durability. All light fixtures are LEDs.
Open and screened porches are strategically located to allow pleasant outdoor use at any time of day, particular season or, if necessary, insect challenge. Dramatic cantilevers allow the porches to project into the site’s beautiful mixed hardwood tree canopy without damaging root systems.
Guest arrive by vehicle with glimpses of the house and grounds through penetrations in the concrete wall enclosing the garden. One parked they are led through a garden composed of pavers, a fountain, benches, sculpture and plants. Views of the lake can be seen through and below the bridges.
Primary client goals were a sustainable low-maintenance house, primarily single floor living, orientation to views, natural light to interiors, maximization of individual privacy, creation of a formal outdoor space for gardening, incorporation of a full workshop for cars, generous indoor and outdoor social space for guests and parties.
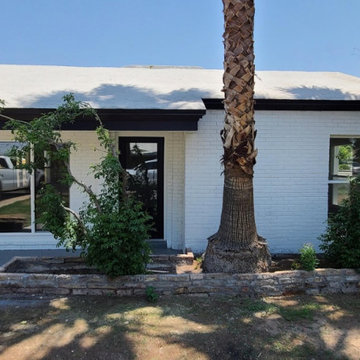
Idéer för ett mellanstort modernt vitt hus, med allt i ett plan och tegel
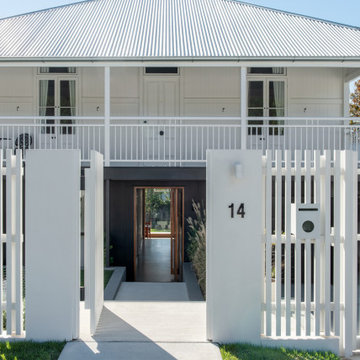
Street Exterior
Idéer för ett stort modernt svart hus, med två våningar, sadeltak och tak i metall
Idéer för ett stort modernt svart hus, med två våningar, sadeltak och tak i metall
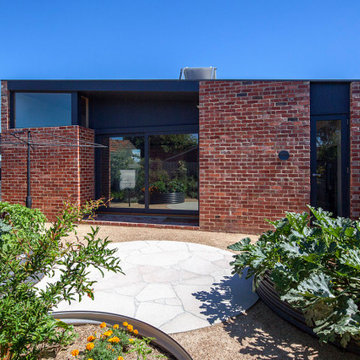
Recycled brick new addition
Bild på ett mellanstort funkis rött hus, med allt i ett plan, tegel, platt tak och tak i metall
Bild på ett mellanstort funkis rött hus, med allt i ett plan, tegel, platt tak och tak i metall
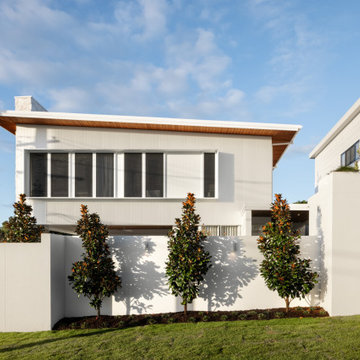
Front Entry
Exempel på ett stort modernt vitt hus, med två våningar, platt tak och tak i metall
Exempel på ett stort modernt vitt hus, med två våningar, platt tak och tak i metall
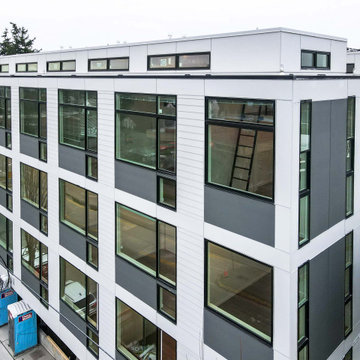
A precise and modernized style designed with James Hardie fiber cement exterior material.
Idéer för ett mycket stort modernt vitt lägenhet, med fiberplattor i betong, platt tak och tak i mixade material
Idéer för ett mycket stort modernt vitt lägenhet, med fiberplattor i betong, platt tak och tak i mixade material
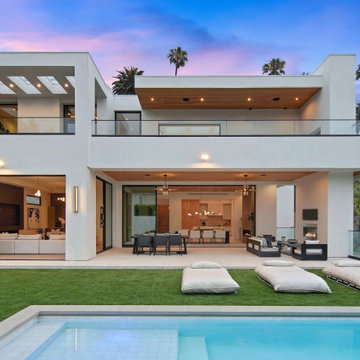
Backyard view of a 3 story modern home exterior. From the pool to the outdoor Living space, into the Living Room, Dining Room and Kitchen. The upper Patios have both wood ceiling and skylights and a glass panel railing.
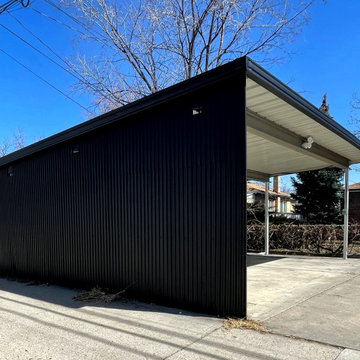
Carport makeover
Added electrical
- lighting and outlets
Exempel på ett stort modernt svart hus, med allt i ett plan, pulpettak och tak i mixade material
Exempel på ett stort modernt svart hus, med allt i ett plan, pulpettak och tak i mixade material
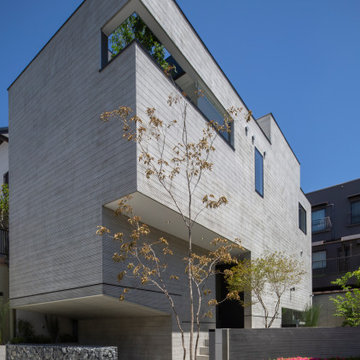
建物は車2台に大型のバイク、自転車数台と外部に要求される空間が大きかったため、もともと有った1,3mの敷地高低差を生かし、さらに111FFFの和室部分をスキップさせ、かつ2.4m跳ね出しにする事で、その下を駐輪・バイクスペースとして広さと高さを確保しつつ、室内も家族4人が生活するのに必要十分な空間となっている。コンクリート基礎のダイナミックな跳ね出しと、その上の櫛引の外壁により、一見すると鉄筋コンクリート造のような外観
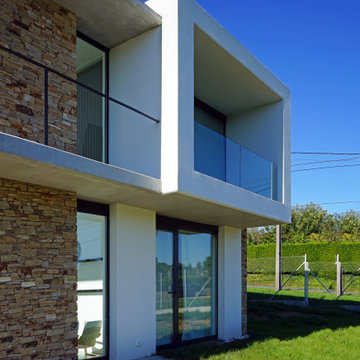
Exempel på ett mellanstort modernt vitt hus, med två våningar, blandad fasad, platt tak och tak i mixade material
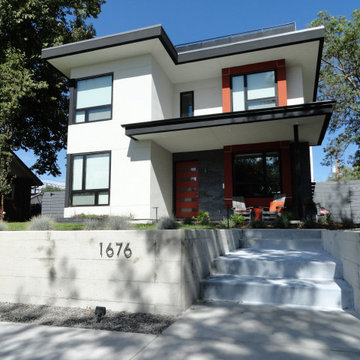
S LAFAYETTE STREET
Modern inredning av ett stort vitt hus, med två våningar, stuckatur och tak i mixade material
Modern inredning av ett stort vitt hus, med två våningar, stuckatur och tak i mixade material
1 136 foton på modernt hus
9
