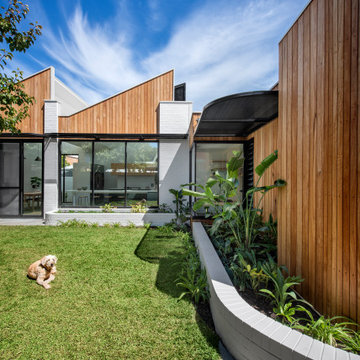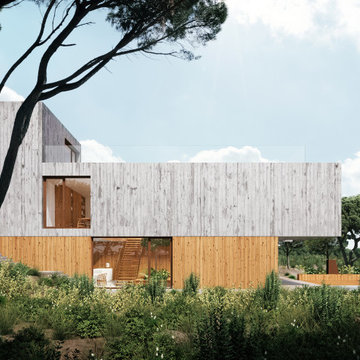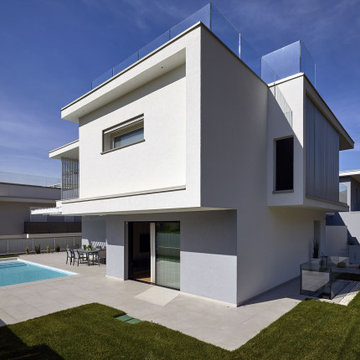1 135 foton på modernt hus
Sortera efter:
Budget
Sortera efter:Populärt i dag
81 - 100 av 1 135 foton
Artikel 1 av 3
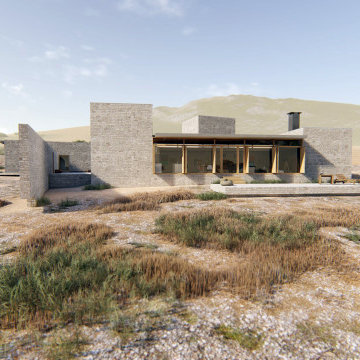
A visual artist and his fiancée’s house and studio were designed with various themes in mind, such as the physical context, client needs, security, and a limited budget.
Six options were analyzed during the schematic design stage to control the wind from the northeast, sunlight, light quality, cost, energy, and specific operating expenses. By using design performance tools and technologies such as Fluid Dynamics, Energy Consumption Analysis, Material Life Cycle Assessment, and Climate Analysis, sustainable strategies were identified. The building is self-sufficient and will provide the site with an aquifer recharge that does not currently exist.
The main masses are distributed around a courtyard, creating a moderately open construction towards the interior and closed to the outside. The courtyard contains a Huizache tree, surrounded by a water mirror that refreshes and forms a central part of the courtyard.
The house comprises three main volumes, each oriented at different angles to highlight different views for each area. The patio is the primary circulation stratagem, providing a refuge from the wind, a connection to the sky, and a night sky observatory. We aim to establish a deep relationship with the site by including the open space of the patio.
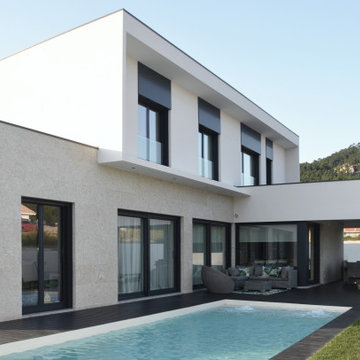
En contraste con la fachada a la calle, la fachada posterior de la vivienda se abre a la parcela para favorecer la iluminación y soleamiento del interior, así como la conexión visual permanente dentro/fuera.
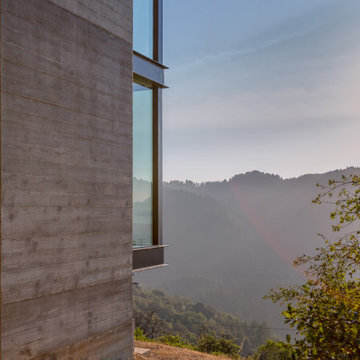
An exterior view of the house and it's natural landscape.
Modern inredning av ett mellanstort grått hus, med två våningar och platt tak
Modern inredning av ett mellanstort grått hus, med två våningar och platt tak
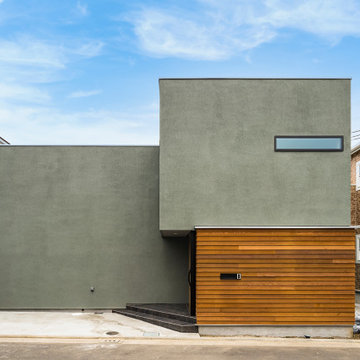
異素材の組み合わせを楽しむ外観、特別に調合した緑色のの外壁
Inspiration för ett mellanstort funkis grönt hus, med blandad fasad och platt tak
Inspiration för ett mellanstort funkis grönt hus, med blandad fasad och platt tak
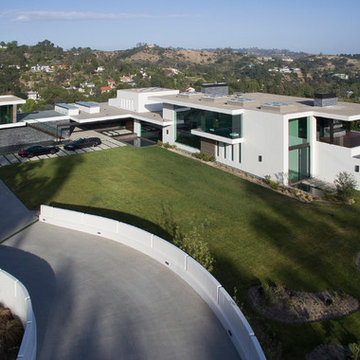
Benedict Canyon Beverly Hills modern luxury mansion. Photo by William MacCollum.
Inspiration för ett mycket stort funkis vitt hus, med två våningar, blandad fasad och platt tak
Inspiration för ett mycket stort funkis vitt hus, med två våningar, blandad fasad och platt tak
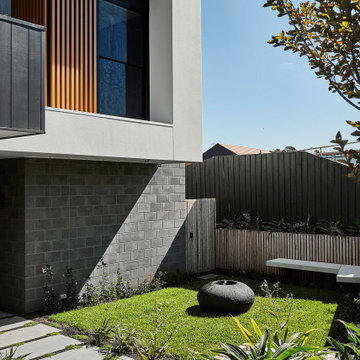
Idéer för stora funkis svarta hus, med två våningar, blandad fasad, platt tak och tak i metall
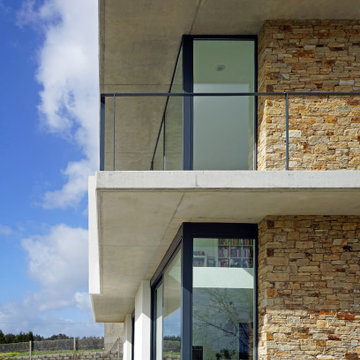
Modern inredning av ett mellanstort vitt hus, med två våningar, blandad fasad, platt tak och tak i mixade material

Rear elevation with patio, pool, and deck. The modern design terminates this narrow lot into a full width primary suite balcony and transitional living room to the pool patio.
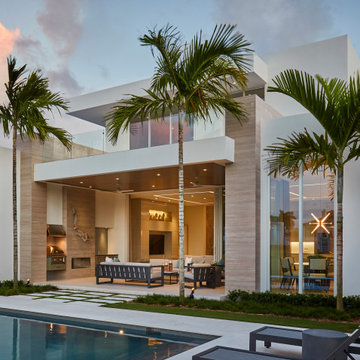
Modern Outdoor Seating
Inspiration för ett funkis vitt hus, med två våningar och platt tak
Inspiration för ett funkis vitt hus, med två våningar och platt tak
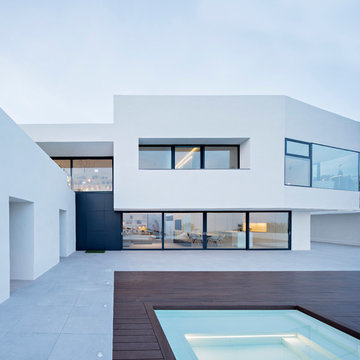
Exempel på ett stort modernt vitt hus, med två våningar och platt tak
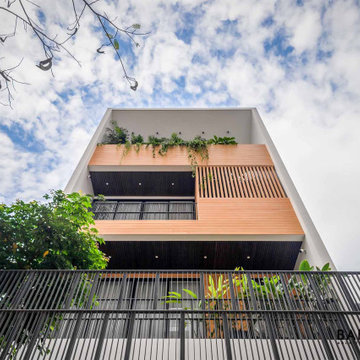
The spilled wood covers the facade as Baris Arch recreates a living space filled with warmth and closeness to nature.
Inredning av ett modernt stort vitt hus, med platt tak och tak i mixade material
Inredning av ett modernt stort vitt hus, med platt tak och tak i mixade material

This dutch door is solid fir construction with solid brass Baldwin hardware, and opens up into the unit's kitchen. The exterior is a light weight, cementitious polymer based coating with a 100% water proof top seal. Exterior walls have polyurethane closed cell expanding foam insulation and vapour barrier.
The Vineuve 100 is coming to market on June 1st 2021. Contact us at info@vineuve.ca to sign up for pre order.
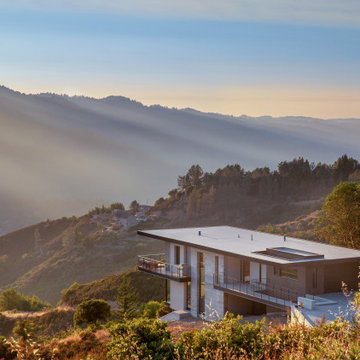
Aerial View of House at Sunset
Inspiration för ett mellanstort funkis brunt hus, med två våningar, blandad fasad och platt tak
Inspiration för ett mellanstort funkis brunt hus, med två våningar, blandad fasad och platt tak
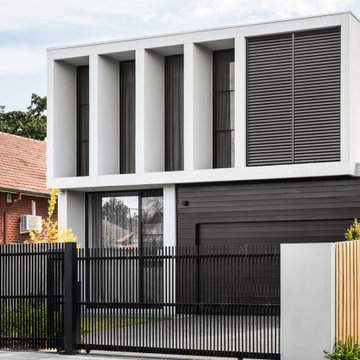
Exterior facade & Main entry to the front of the home
Foto på ett stort funkis grått hus, med två våningar, tegel, platt tak och tak i metall
Foto på ett stort funkis grått hus, med två våningar, tegel, platt tak och tak i metall
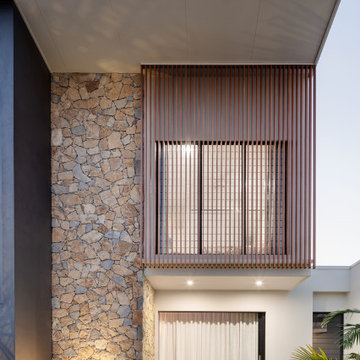
Modern three level home with large timber look window screes an random stone cladding.
Idéer för stora funkis vita hus, med tre eller fler plan, platt tak och tak i metall
Idéer för stora funkis vita hus, med tre eller fler plan, platt tak och tak i metall
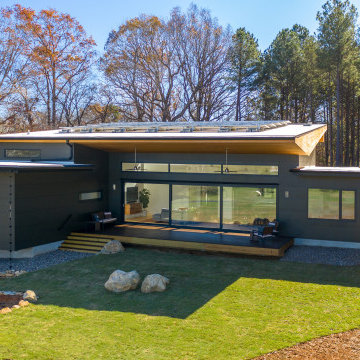
Idéer för ett mellanstort modernt grått hus, med allt i ett plan och blandad fasad
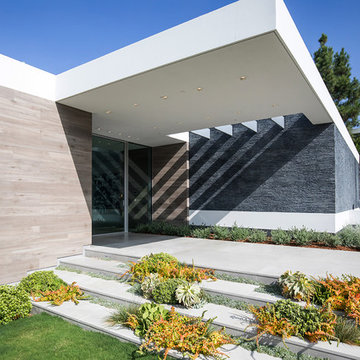
Trousdale Beverly Hills modern home covered entrance walkway. Photo by Jason Speth.
Foto på ett mycket stort funkis grått hus, med två våningar, blandad fasad och platt tak
Foto på ett mycket stort funkis grått hus, med två våningar, blandad fasad och platt tak
1 135 foton på modernt hus
5
