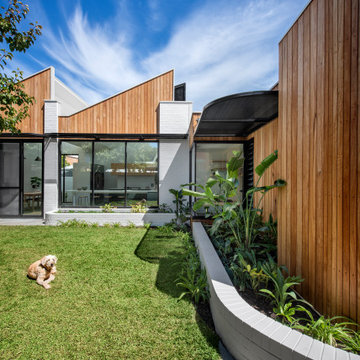1 135 foton på modernt hus
Sortera efter:
Budget
Sortera efter:Populärt i dag
61 - 80 av 1 135 foton
Artikel 1 av 3
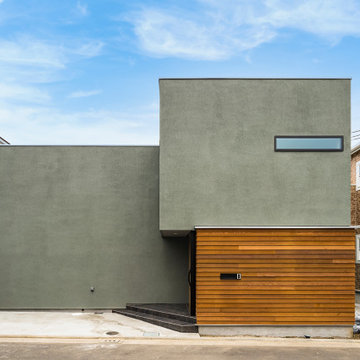
異素材の組み合わせを楽しむ外観、特別に調合した緑色のの外壁
Inspiration för ett mellanstort funkis grönt hus, med blandad fasad och platt tak
Inspiration för ett mellanstort funkis grönt hus, med blandad fasad och platt tak

Foto på ett stort funkis brunt hus, med två våningar, metallfasad, platt tak och levande tak
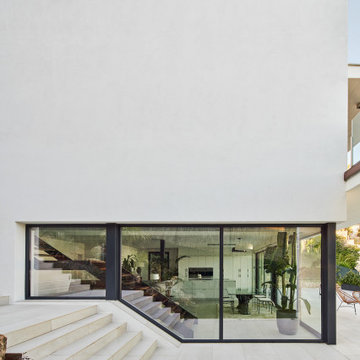
Exempel på ett stort modernt vitt hus, med tre eller fler plan, blandad fasad, platt tak och tak i mixade material
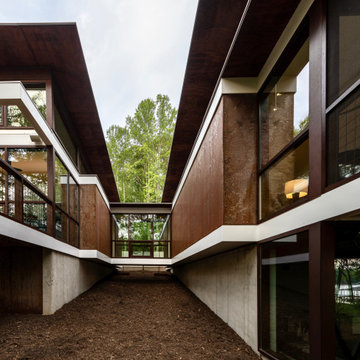
Holly Hill, a retirement home, whose owner's hobbies are gardening and restoration of classic cars, is nestled into the site contours to maximize views of the lake and minimize impact on the site.
Holly Hill is comprised of three wings joined by bridges: A wing facing a master garden to the east, another wing with workshop and a central activity, living, dining wing. Similar to a radiator the design increases the amount of exterior wall maximizing opportunities for natural ventilation during temperate months.
Other passive solar design features will include extensive eaves, sheltering porches and high-albedo roofs, as strategies for considerably reducing solar heat gain.
Daylighting with clerestories and solar tubes reduce daytime lighting requirements. Ground source geothermal heat pumps and superior to code insulation ensure minimal space conditioning costs. Corten steel siding and concrete foundation walls satisfy client requirements for low maintenance and durability. All light fixtures are LEDs.
Open and screened porches are strategically located to allow pleasant outdoor use at any time of day, particular season or, if necessary, insect challenge. Dramatic cantilevers allow the porches to project into the site’s beautiful mixed hardwood tree canopy without damaging root systems.
Guest arrive by vehicle with glimpses of the house and grounds through penetrations in the concrete wall enclosing the garden. One parked they are led through a garden composed of pavers, a fountain, benches, sculpture and plants. Views of the lake can be seen through and below the bridges.
Primary client goals were a sustainable low-maintenance house, primarily single floor living, orientation to views, natural light to interiors, maximization of individual privacy, creation of a formal outdoor space for gardening, incorporation of a full workshop for cars, generous indoor and outdoor social space for guests and parties.
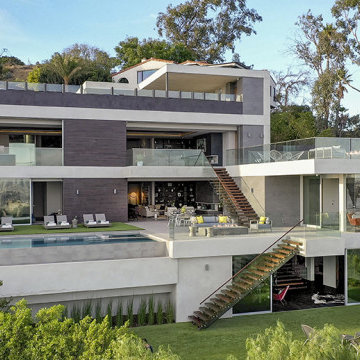
Los Tilos Hollywood Hills luxury modern home with terraces on every floor for resort style living. Photo by William MacCollum.
Inspiration för mycket stora moderna vita hus, med blandad fasad och platt tak
Inspiration för mycket stora moderna vita hus, med blandad fasad och platt tak

This luxurious white modern house in Malibu is a true gem. The white concrete exterior, glass windows, and matching blue pool create a warm and inviting atmosphere, while the Greek modern style adds a touch of elegance.
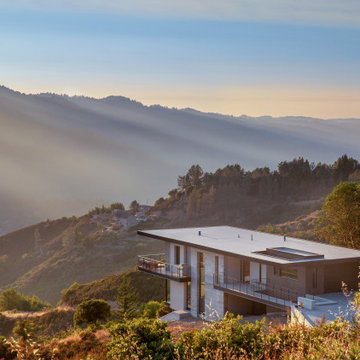
Aerial View of House at Sunset
Inspiration för ett mellanstort funkis brunt hus, med två våningar, blandad fasad och platt tak
Inspiration för ett mellanstort funkis brunt hus, med två våningar, blandad fasad och platt tak
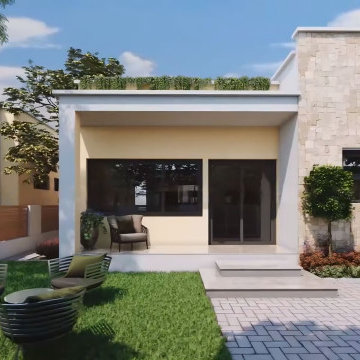
In the early days of the 3d architectural visualisation studio, the focus was on creating photo-realistic images of buildings that didn't yet exist. This allowed potential buyers or renters to see what their future home or office would look like.
Nowadays, the role of the 3d architectural visualizer has evolved. While still involved in the sale or rental of property, they are also heavily involved in the design process. By using 3d architectural visualization, architects and designers can explore different design options and make sure that the final product meets the needs of the client.
In this blog post, we will take a look at a recent project by a 3d architectural visualizer - the Visualize a Residential Colony in Meridian Idaho.
A 3D architectural visualisation is an important tool for architects and engineers. It allows them to create realistic images of their designs, which can be used to present their ideas to clients or investors.
The studio Visualize was commissioned to create a 3D visualisation of a proposed residential colony in Meridian, Idaho. The colony will be built on a site that is currently occupied by a golf course.
The studio used a variety of software to create the visualisation, including 3ds Max, V-Ray, and Photoshop. The finished product is a realistic and accurate representation of the proposed colony.
The 3D visualisation has been used to convince the local authorities to approve the project. It has also been used to help raise investment for the colony.
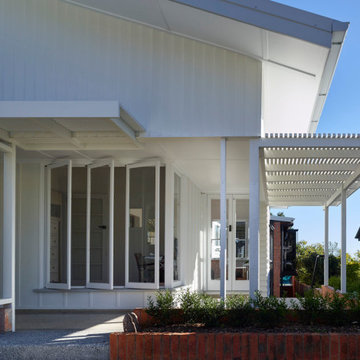
Inspiration för ett mellanstort funkis vitt hus, med två våningar, tegel, sadeltak och tak i metall
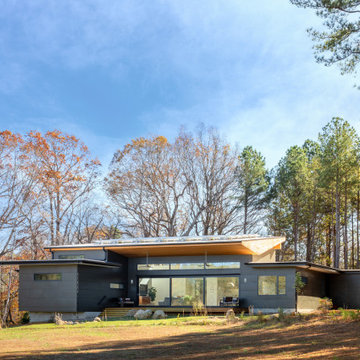
Idéer för att renovera ett mellanstort funkis grått hus, med allt i ett plan och blandad fasad
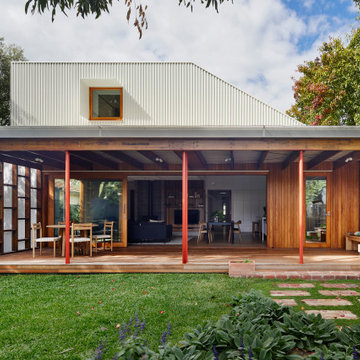
Periscope House draws light into a young family’s home, adding thoughtful solutions and flexible spaces to 1950s Art Deco foundations.
Our clients engaged us to undertake a considered extension to their character-rich home in Malvern East. They wanted to celebrate their home’s history while adapting it to the needs of their family, and future-proofing it for decades to come.
The extension’s form meets with and continues the existing roofline, politely emerging at the rear of the house. The tones of the original white render and red brick are reflected in the extension, informing its white Colorbond exterior and selective pops of red throughout.
Inside, the original home’s layout has been reimagined to better suit a growing family. Once closed-in formal dining and lounge rooms were converted into children’s bedrooms, supplementing the main bedroom and a versatile fourth room. Grouping these rooms together has created a subtle definition of zones: private spaces are nestled to the front, while the rear extension opens up to shared living areas.
A tailored response to the site, the extension’s ground floor addresses the western back garden, and first floor (AKA the periscope) faces the northern sun. Sitting above the open plan living areas, the periscope is a mezzanine that nimbly sidesteps the harsh afternoon light synonymous with a western facing back yard. It features a solid wall to the west and a glass wall to the north, emulating the rotation of a periscope to draw gentle light into the extension.
Beneath the mezzanine, the kitchen, dining, living and outdoor spaces effortlessly overlap. Also accessible via an informal back door for friends and family, this generous communal area provides our clients with the functionality, spatial cohesion and connection to the outdoors they were missing. Melding modern and heritage elements, Periscope House honours the history of our clients’ home while creating light-filled shared spaces – all through a periscopic lens that opens the home to the garden.
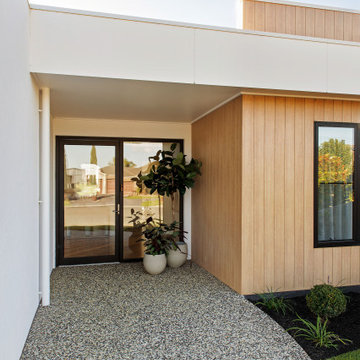
Simple facade
Idéer för stora funkis vita hus, med allt i ett plan, tegel, valmat tak och tak i metall
Idéer för stora funkis vita hus, med allt i ett plan, tegel, valmat tak och tak i metall
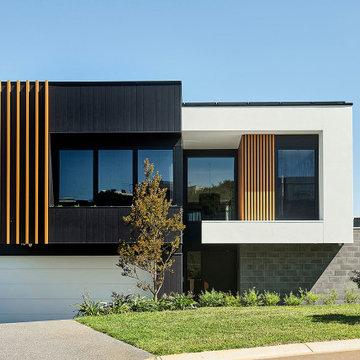
Inredning av ett modernt stort svart hus, med två våningar, blandad fasad, platt tak och tak i metall
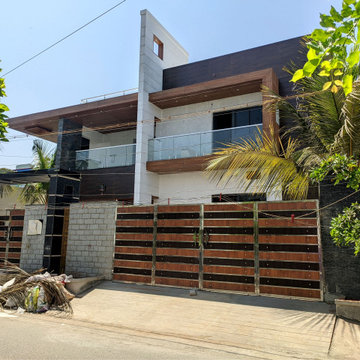
Inredning av ett modernt stort vitt flerfamiljshus, med två våningar, platt tak och tak med takplattor
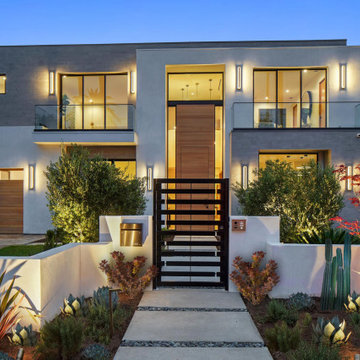
Exterior of modern 3 level home, finished in white stucco, grey tile with wood garage and extra tall pivot front door. Drought tolerant landscaping sits in front of low plaster wall with modern entry gate.
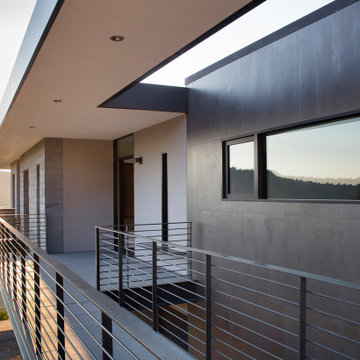
Entry catwalk has a cantilevered roof overhang edged in aluminum with steel railing and metallic tile walls.
Inspiration för ett mellanstort funkis grått hus, med två våningar, metallfasad och platt tak
Inspiration för ett mellanstort funkis grått hus, med två våningar, metallfasad och platt tak

Side passageway
Inspiration för små moderna grå flerfamiljshus, med två våningar, tegel och platt tak
Inspiration för små moderna grå flerfamiljshus, med två våningar, tegel och platt tak
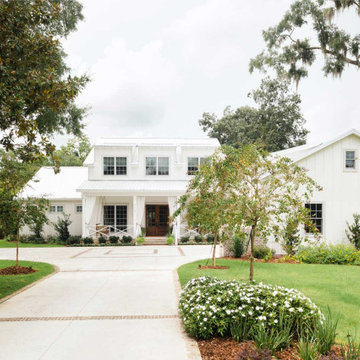
A master class in modern contemporary design is on display in Ocala, Florida. Six-hundred square feet of River-Recovered® Pecky Cypress 5-1/4” fill the ceilings and walls. The River-Recovered® Pecky Cypress is tastefully accented with a coat of white paint. The dining and outdoor lounge displays a 415 square feet of Midnight Heart Cypress 5-1/4” feature walls. Goodwin Company River-Recovered® Heart Cypress warms you up throughout the home. As you walk up the stairs guided by antique Heart Cypress handrails you are presented with a stunning Pecky Cypress feature wall with a chevron pattern design.
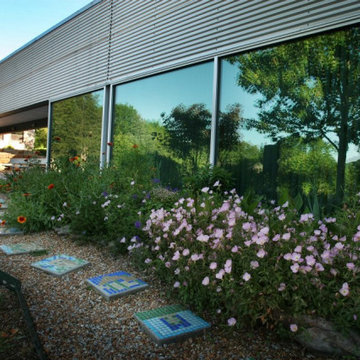
"Usonian" School
Idéer för ett mycket stort modernt hus, med allt i ett plan och metallfasad
Idéer för ett mycket stort modernt hus, med allt i ett plan och metallfasad
1 135 foton på modernt hus
4
