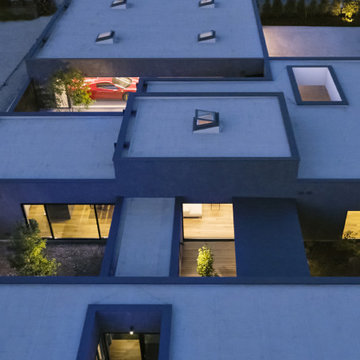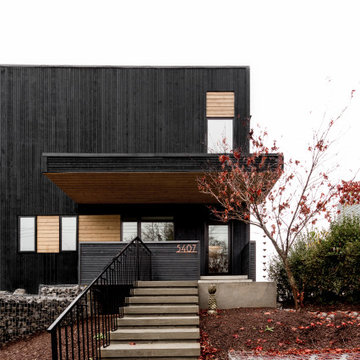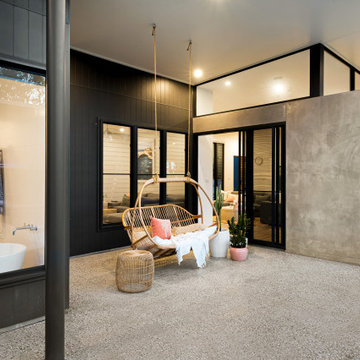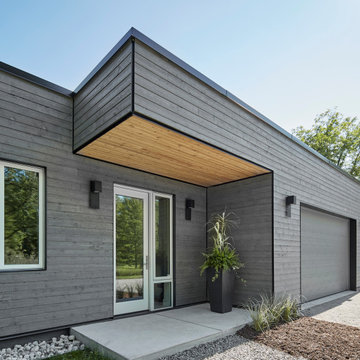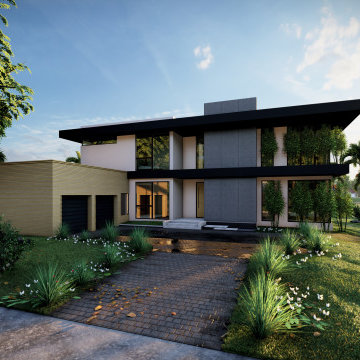1 135 foton på modernt hus
Sortera efter:
Budget
Sortera efter:Populärt i dag
121 - 140 av 1 135 foton
Artikel 1 av 3

Rear elevation with patio, pool, and deck. The modern design terminates this narrow lot into a full width primary suite balcony and transitional living room to the pool patio.
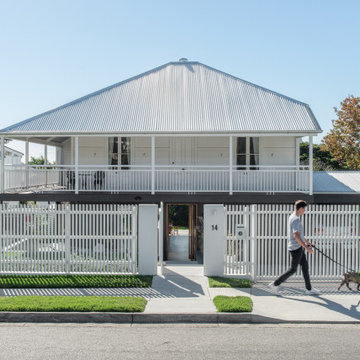
Street Exterior
Modern inredning av ett stort svart hus, med två våningar, sadeltak och tak i metall
Modern inredning av ett stort svart hus, med två våningar, sadeltak och tak i metall
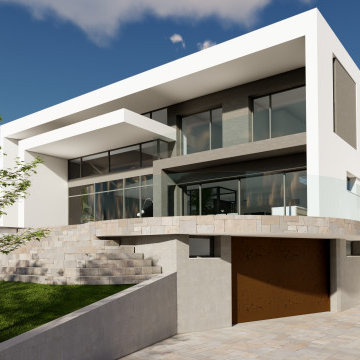
Fachada moderna, orientada al Sur con envolvente eficiente dentro de la casa pasiva Mediterránea.
Inspiration för stora moderna vita hus, med tre eller fler plan, stuckatur, platt tak och tak i mixade material
Inspiration för stora moderna vita hus, med tre eller fler plan, stuckatur, platt tak och tak i mixade material
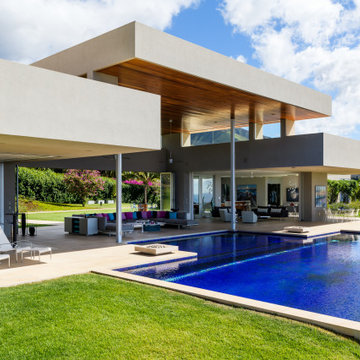
Exempel på ett stort modernt vitt hus, med allt i ett plan, stuckatur och platt tak
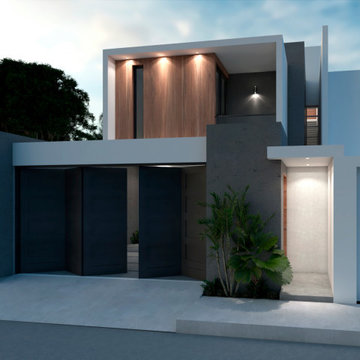
Idéer för att renovera ett litet funkis vitt hus, med två våningar, platt tak och tak i mixade material
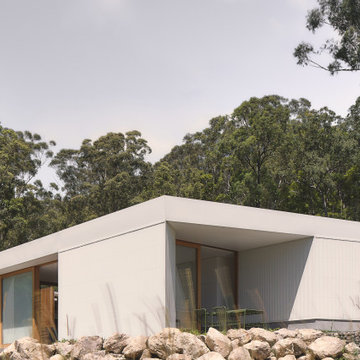
Yandina Sunrise is conceived as a small scale two-bedroom home for a Pilates practitioner in the woods of the Sunshine Coast hinterland.
Photography by James Hung
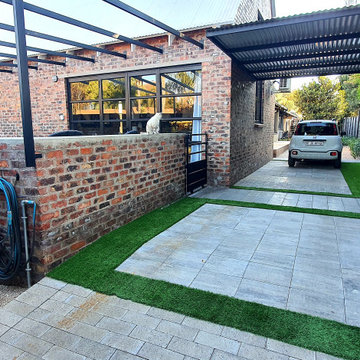
Entry to cottage with pavers and artificial grass
Foto på ett litet funkis hus, med två våningar, tegel, sadeltak och tak i metall
Foto på ett litet funkis hus, med två våningar, tegel, sadeltak och tak i metall
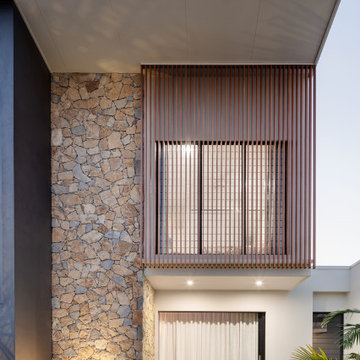
Modern three level home with large timber look window screes an random stone cladding.
Idéer för stora funkis vita hus, med tre eller fler plan, platt tak och tak i metall
Idéer för stora funkis vita hus, med tre eller fler plan, platt tak och tak i metall
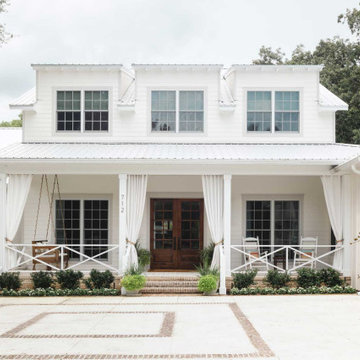
A master class in modern contemporary design is on display in Ocala, Florida. Six-hundred square feet of River-Recovered® Pecky Cypress 5-1/4” fill the ceilings and walls. The River-Recovered® Pecky Cypress is tastefully accented with a coat of white paint. The dining and outdoor lounge displays a 415 square feet of Midnight Heart Cypress 5-1/4” feature walls. Goodwin Company River-Recovered® Heart Cypress warms you up throughout the home. As you walk up the stairs guided by antique Heart Cypress handrails you are presented with a stunning Pecky Cypress feature wall with a chevron pattern design.
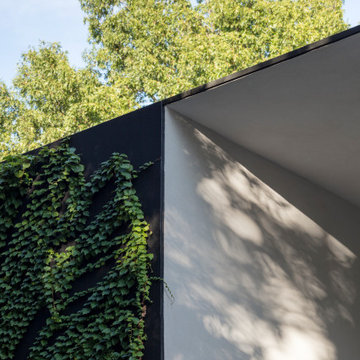
Modern inredning av ett stort svart hus, med allt i ett plan, stuckatur, platt tak och tak i mixade material
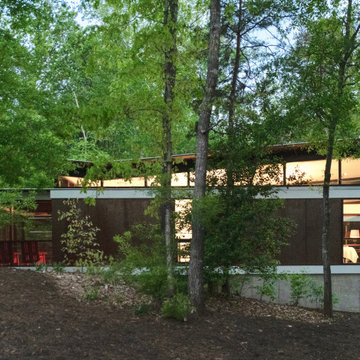
Holly Hill, a retirement home, whose owner's hobbies are gardening and restoration of classic cars, is nestled into the site contours to maximize views of the lake and minimize impact on the site.
Holly Hill is comprised of three wings joined by bridges: A wing facing a master garden to the east, another wing with workshop and a central activity, living, dining wing. Similar to a radiator the design increases the amount of exterior wall maximizing opportunities for natural ventilation during temperate months.
Other passive solar design features will include extensive eaves, sheltering porches and high-albedo roofs, as strategies for considerably reducing solar heat gain.
Daylighting with clerestories and solar tubes reduce daytime lighting requirements. Ground source geothermal heat pumps and superior to code insulation ensure minimal space conditioning costs. Corten steel siding and concrete foundation walls satisfy client requirements for low maintenance and durability. All light fixtures are LEDs.
Open and screened porches are strategically located to allow pleasant outdoor use at any time of day, particular season or, if necessary, insect challenge. Dramatic cantilevers allow the porches to project into the site’s beautiful mixed hardwood tree canopy without damaging root systems.
Guest arrive by vehicle with glimpses of the house and grounds through penetrations in the concrete wall enclosing the garden. One parked they are led through a garden composed of pavers, a fountain, benches, sculpture and plants. Views of the lake can be seen through and below the bridges.
Primary client goals were a sustainable low-maintenance house, primarily single floor living, orientation to views, natural light to interiors, maximization of individual privacy, creation of a formal outdoor space for gardening, incorporation of a full workshop for cars, generous indoor and outdoor social space for guests and parties.
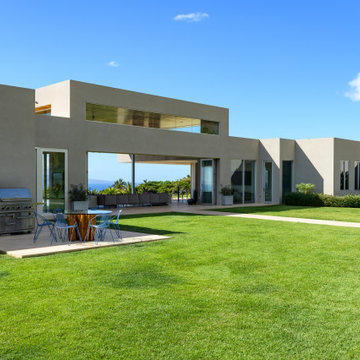
Inspiration för stora moderna vita hus, med allt i ett plan, stuckatur och platt tak
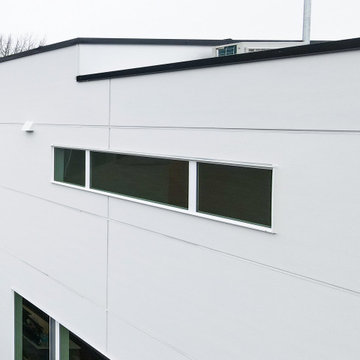
This project has Cedar channel siding with Hardie reveal siding panels.
Inredning av ett modernt stort flerfärgat hus, med två våningar, platt tak och levande tak
Inredning av ett modernt stort flerfärgat hus, med två våningar, platt tak och levande tak
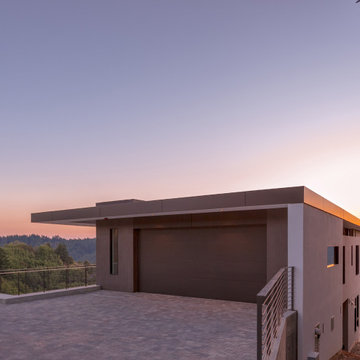
An exterior view of the house and it's natural landscape.
Idéer för mellanstora funkis grå hus, med två våningar och platt tak
Idéer för mellanstora funkis grå hus, med två våningar och platt tak
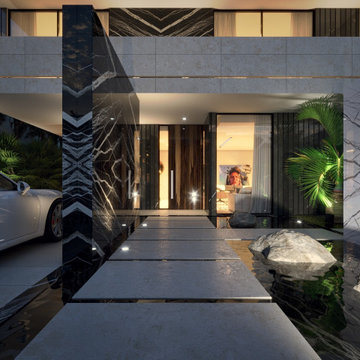
Modern twin villa design in Saudi Arabia with backyard swimming pool and decorative waterfall fountain. Luxury and rich look with marble and travertine stone finishes. Decorative pool at the fancy entrance group. Detailed design by xzoomproject.
1 135 foton på modernt hus
7
