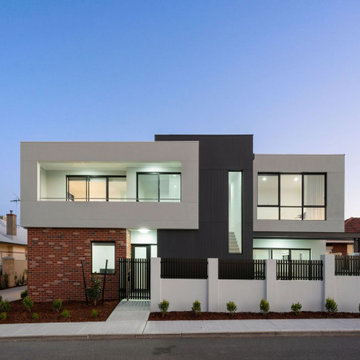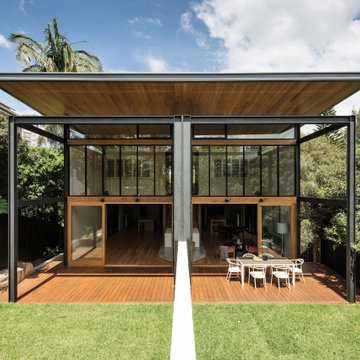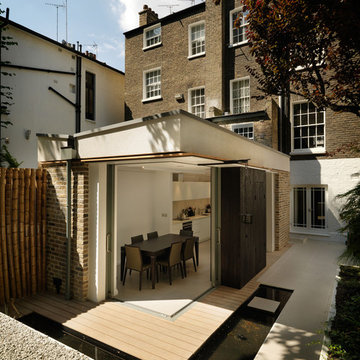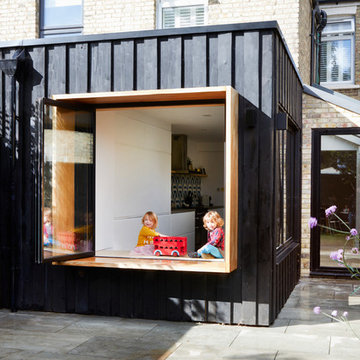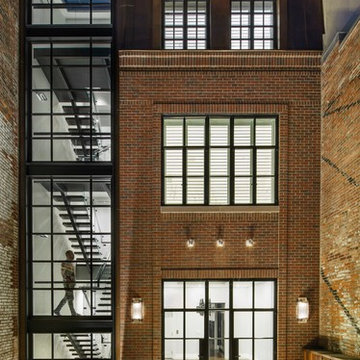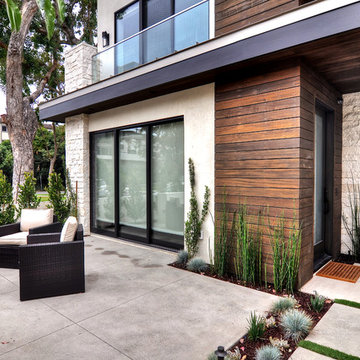3 168 foton på modernt radhus
Sortera efter:
Budget
Sortera efter:Populärt i dag
101 - 120 av 3 168 foton
Artikel 1 av 3
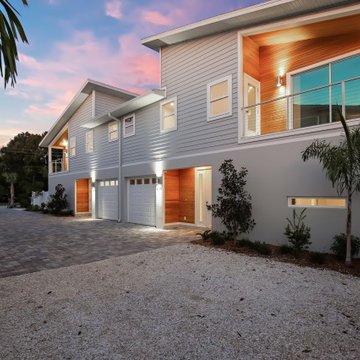
4 Luxury Modern Townhomes built for a real estate investor.
Idéer för mellanstora funkis grå radhus, med två våningar, blandad fasad, sadeltak och tak i shingel
Idéer för mellanstora funkis grå radhus, med två våningar, blandad fasad, sadeltak och tak i shingel
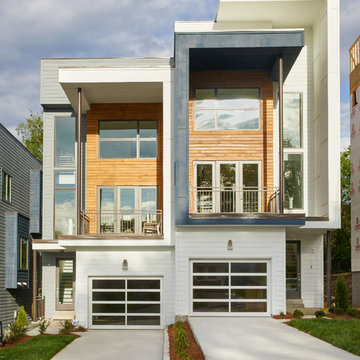
Exterior colors by Sherwin Williams
Gale Force
Front Door and siding - Software
Trim - Ceiling Bright White
Gieves Anderson
Exempel på ett mellanstort modernt vitt radhus, med två våningar, blandad fasad och platt tak
Exempel på ett mellanstort modernt vitt radhus, med två våningar, blandad fasad och platt tak
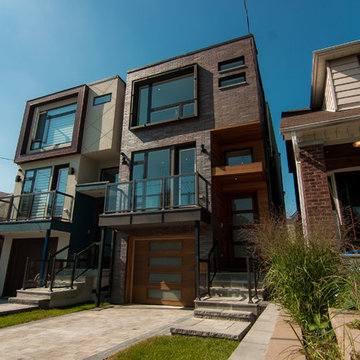
Idéer för ett mellanstort modernt brunt radhus, med tre eller fler plan, tegel och platt tak
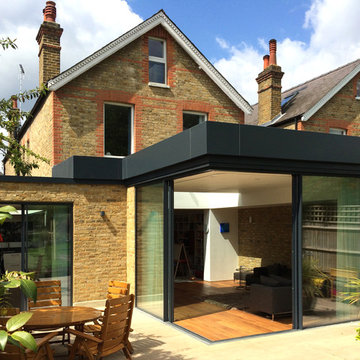
Side and rear kitchen / living / dining room extension in reclaimed London yellow stock brickwork with frameless glazed cantilevering corner, aluminium roof profile and level threshold to patio. 2PM Architects
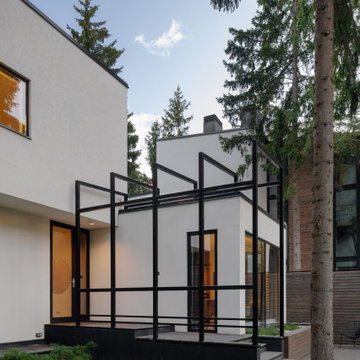
Exempel på ett mellanstort modernt vitt radhus, med två våningar, stuckatur, platt tak och tak i mixade material
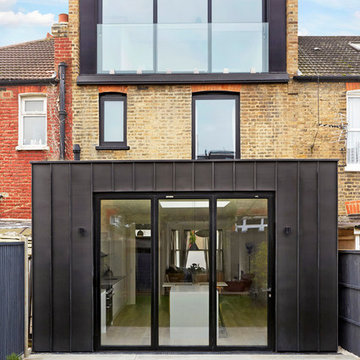
Idéer för att renovera ett mellanstort funkis beige radhus, med tre eller fler plan, metallfasad och platt tak
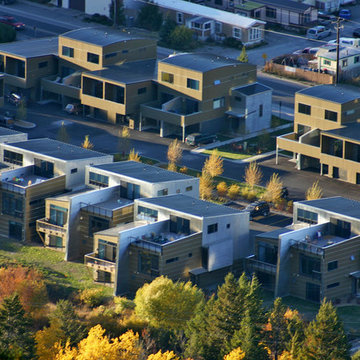
This mixed-income housing development on six acres in town is adjacent to national forest. Conservation concerns restricted building south of the creek and budgets led to efficient layouts.
All of the units have decks and primary spaces facing south for sun and mountain views; an orientation reflected in the building forms. The seven detached market-rate duplexes along the creek subsidized the deed restricted two- and three-story attached duplexes along the street and west boundary which can be entered through covered access from street and courtyard. This arrangement of the units forms a courtyard and thus unifies them into a single community.
The use of corrugated, galvanized metal and fiber cement board – requiring limited maintenance – references ranch and agricultural buildings. These vernacular references, combined with the arrangement of units, integrate the housing development into the fabric of the region.
A.I.A. Wyoming Chapter Design Award of Citation 2008
Project Year: 2009
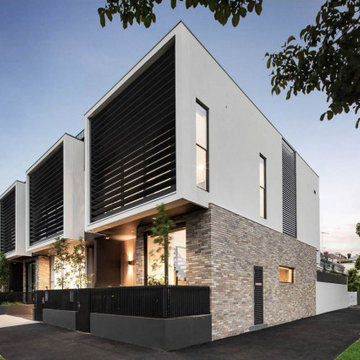
Inspiration för ett mellanstort funkis flerfärgat radhus, med tre eller fler plan, tegel, platt tak och tak i metall
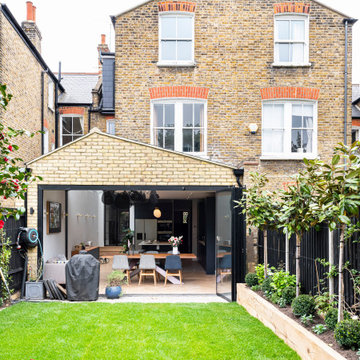
Suffering from an outdated conservatory, these homeowners turned to Resi to help give their Lambeth property a contemporary makeover. Our designers have envisioned a stylish wraparound, to not only extend the property out into the rear but to make use of the dead alleyway space period properties are guilty of.
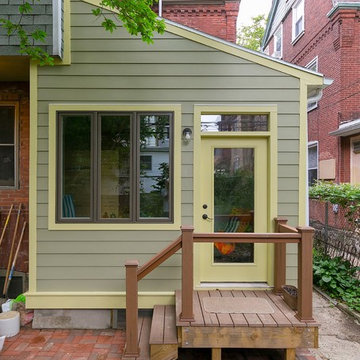
Inspiration för mellanstora moderna gröna radhus, med två våningar, fiberplattor i betong och pulpettak
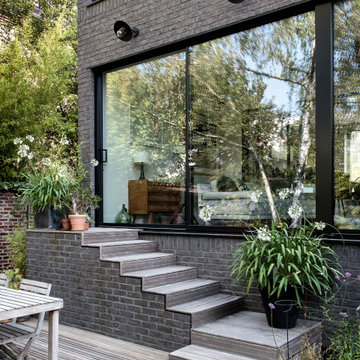
Extension et surélévation en ossature bois et parement brique
Inredning av ett modernt grått radhus, med två våningar, tegel, sadeltak och tak med takplattor
Inredning av ett modernt grått radhus, med två våningar, tegel, sadeltak och tak med takplattor
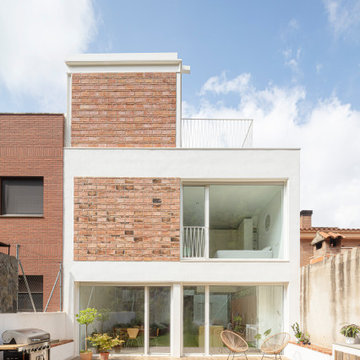
Bild på ett mellanstort funkis vitt radhus, med tre eller fler plan, blandad fasad, platt tak och tak i mixade material
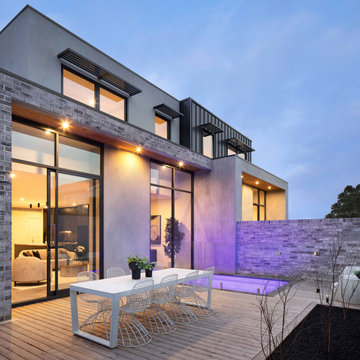
Two story townhouse with angles and a modern aesthetic with brick, render and metal cladding. Large black framed windows offer excellent indoor outdoor connection and a large courtyard terrace with pool face the yard.
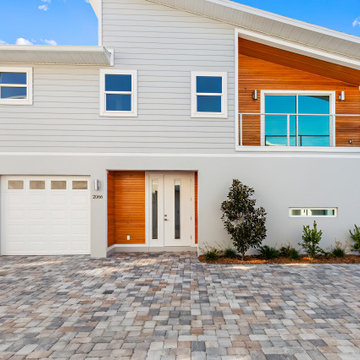
4 Luxury Modern Townhomes built for a real estate investor.
Bild på ett mellanstort funkis grått radhus, med två våningar, blandad fasad, sadeltak och tak i shingel
Bild på ett mellanstort funkis grått radhus, med två våningar, blandad fasad, sadeltak och tak i shingel
3 168 foton på modernt radhus
6
