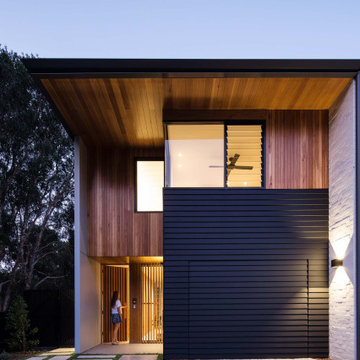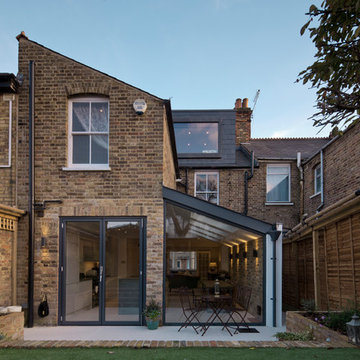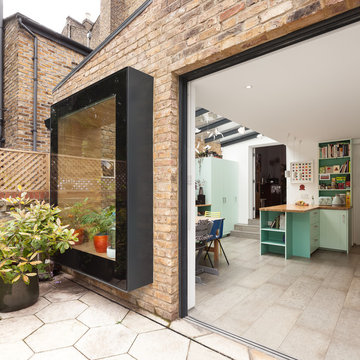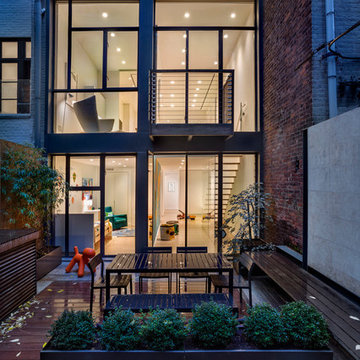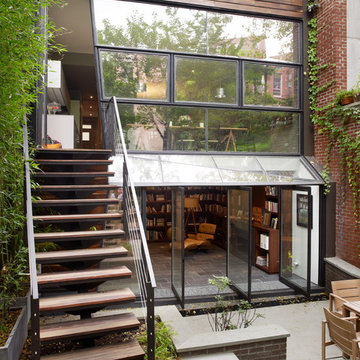3 168 foton på modernt radhus
Sortera efter:
Budget
Sortera efter:Populärt i dag
121 - 140 av 3 168 foton
Artikel 1 av 3
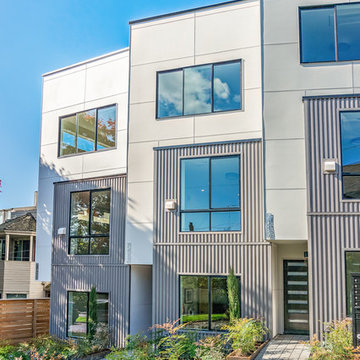
Exterior of Latona Ave townhouses
Bild på ett mellanstort funkis grått radhus, med tre eller fler plan, blandad fasad och platt tak
Bild på ett mellanstort funkis grått radhus, med tre eller fler plan, blandad fasad och platt tak

Our ’Corten Extension’ project; new open plan kitchen-diner as part of a side-return and rear single storey extension and remodel to a Victorian terrace. The Corten blends in beautifully with the existing brick whilst the plan form kicks out towards the garden to create a small sheltered seating area.
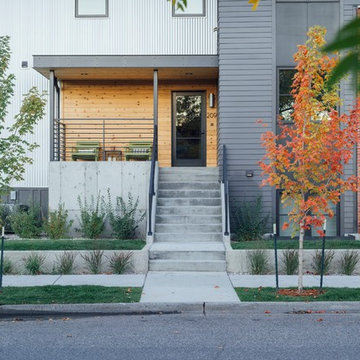
Inspiration för ett stort funkis grått radhus, med tre eller fler plan, metallfasad, platt tak och tak med takplattor
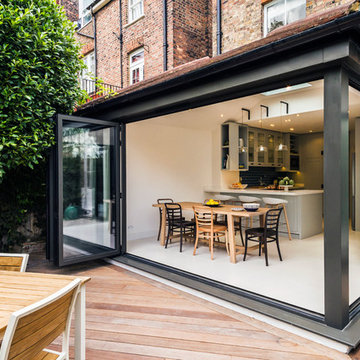
The rear extension was enhanced by adopting a contemporary aesthetic, installing folding sliding doors in dark grey aluminium on 2 sides, which allowed in copious amounts of light and gave a real sense of connection with the garden.
We created a bespoke joinery kitchen in lacquer with walnut drawers and interiors. The styling was contemporary classic in soft colours with plenty of storage, including a generous larder and breakfast cupboard to house a kettle and toaster as well as a small wine fridge. Thus eliminating all clutter with everything being behind doors when not required. A boston sink was specified along with a composite worktop and colour was added to the backsplash with ceramic deep blue tiles.
Bespoke metal brackets were designed to suspend 3 glass pendant lights over the island below the glass skylight.
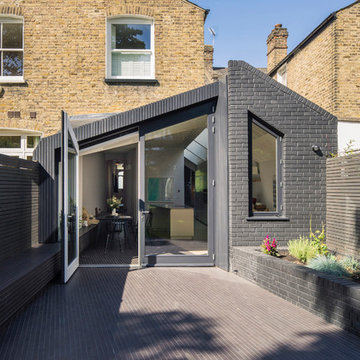
External view of extension with integrated brick planter and tiled bench.
Photograph © Tim Crocker
Exempel på ett modernt svart radhus, med allt i ett plan, tegel, sadeltak och tak i mixade material
Exempel på ett modernt svart radhus, med allt i ett plan, tegel, sadeltak och tak i mixade material
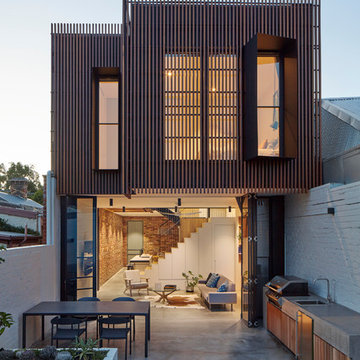
The timber clad rear facade glows as night creating a play of light and shadow against the ground and boundary walls.
Image by: Jack Lovel Photography
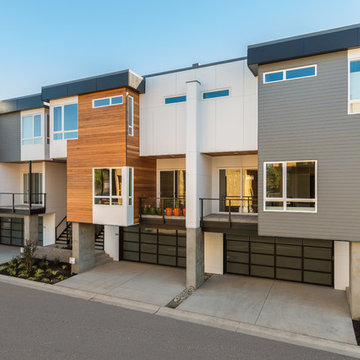
Inredning av ett modernt mellanstort grått radhus, med tre eller fler plan, blandad fasad, platt tak och tak i metall
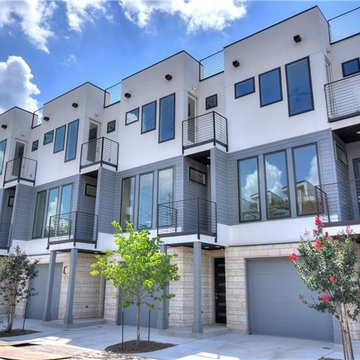
Modern inredning av ett stort radhus, med två våningar, metallfasad och platt tak
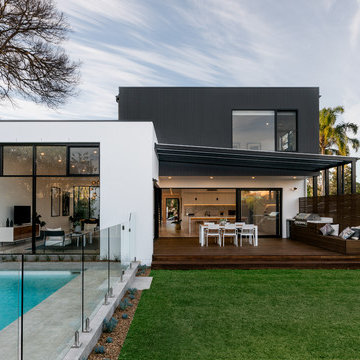
Peter Crumpton
Exempel på ett modernt flerfärgat radhus, med två våningar, fiberplattor i betong, platt tak och tak i metall
Exempel på ett modernt flerfärgat radhus, med två våningar, fiberplattor i betong, platt tak och tak i metall
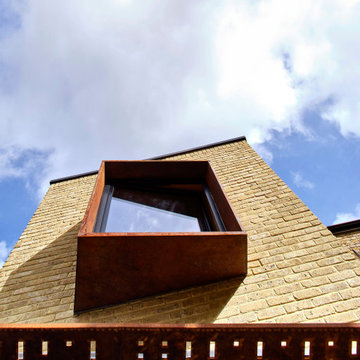
cantilevered corten steel window seat to bedroom and perforated corten steel solar shading below
Idéer för ett mellanstort modernt gult radhus, med två våningar, metallfasad, platt tak och tak i metall
Idéer för ett mellanstort modernt gult radhus, med två våningar, metallfasad, platt tak och tak i metall
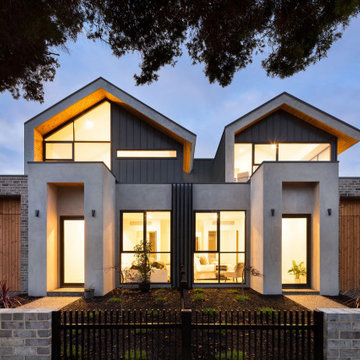
Two story townhouse with angles and a modern aesthetic with brick, render and metal cladding. Large black framed windows offer excellent indoor outdoor connection and a large courtyard terrace with pool face the yard.

Home extensions and loft conversion in Barnet, EN5 London. Dormer in black tile with black windows and black fascia and gutters
Inredning av ett modernt stort svart radhus, med tre eller fler plan, blandad fasad, valmat tak och tak med takplattor
Inredning av ett modernt stort svart radhus, med tre eller fler plan, blandad fasad, valmat tak och tak med takplattor
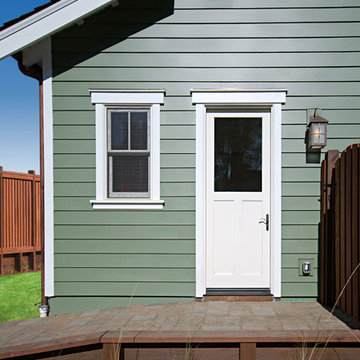
back door to backyard on porch area Featuring protected wood siding
Idéer för stora funkis gröna hus, med två våningar och tak i shingel
Idéer för stora funkis gröna hus, med två våningar och tak i shingel

This image was taken under construction but I like the dynamic angles.
The house is an addition to a Victorian workers cottage that was overshadowed by more recent townhouse developments.
We designed the addition at the front as an infill between other blocky townhouses, using block colour and vertical battens to define it from its neighbours.
photo by Jane McDougall
builder Bond Building Group
3 168 foton på modernt radhus
7
