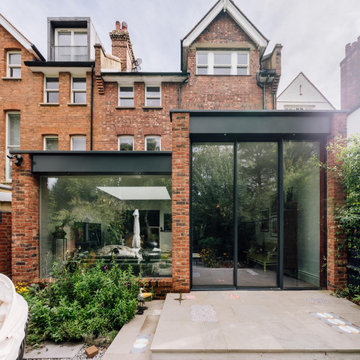3 163 foton på modernt radhus
Sortera efter:
Budget
Sortera efter:Populärt i dag
161 - 180 av 3 163 foton
Artikel 1 av 3
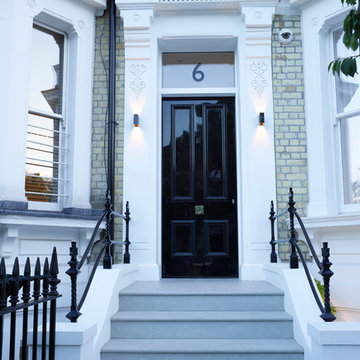
The property had been extensively 'chopped and changed' over the years, including various 1970s accretions. The opportunity therefore existed, planning permitting, for a complete internal rebuild. This was grasped to the full, and only the front facade and roof now remain of the original.
Photography: Rachael Smith

Home extensions and loft conversion in Barnet, EN5 London. Dormer in black tile with black windows and black fascia and gutters
Idéer för att renovera ett stort funkis svart radhus, med tre eller fler plan, blandad fasad, valmat tak och tak med takplattor
Idéer för att renovera ett stort funkis svart radhus, med tre eller fler plan, blandad fasad, valmat tak och tak med takplattor
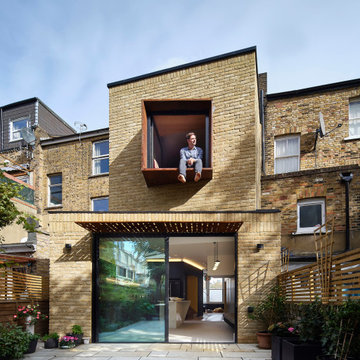
Double height house extension with cantilevered corten steel window seat to bedroom and perforated corten steel solar shading below
Foto på ett stort funkis gult radhus, med två våningar, metallfasad, platt tak och tak i metall
Foto på ett stort funkis gult radhus, med två våningar, metallfasad, platt tak och tak i metall

Bild på ett mellanstort funkis blått radhus, med tre eller fler plan, fiberplattor i betong, pulpettak och tak i metall
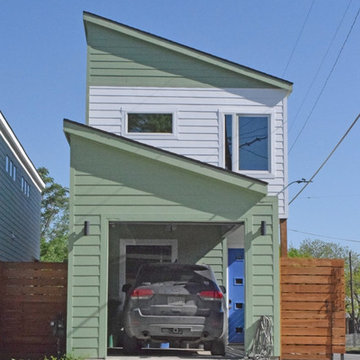
Modern inredning av ett litet grönt radhus, med två våningar, blandad fasad, sadeltak och tak i metall
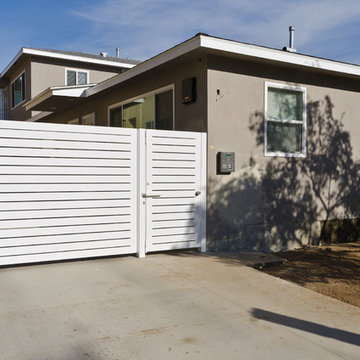
Pacific Garage Doors & Gates
Burbank & Glendale's Highly Preferred Garage Door & Gate Services
Location: North Hollywood, CA 91606
Idéer för ett stort modernt beige radhus, med tre eller fler plan, stuckatur, valmat tak och tak i shingel
Idéer för ett stort modernt beige radhus, med tre eller fler plan, stuckatur, valmat tak och tak i shingel
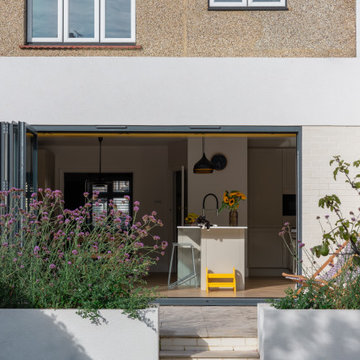
View of the rear extension showing the bi-folding doors opening up to create a flowing space between the inside and outside.
The raised beds and steps help frame the garden space and the sunny terrace all summer long.
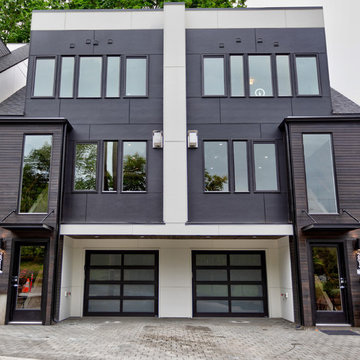
Travis Lawton
Inredning av ett modernt mellanstort svart radhus, med tre eller fler plan, blandad fasad och platt tak
Inredning av ett modernt mellanstort svart radhus, med tre eller fler plan, blandad fasad och platt tak
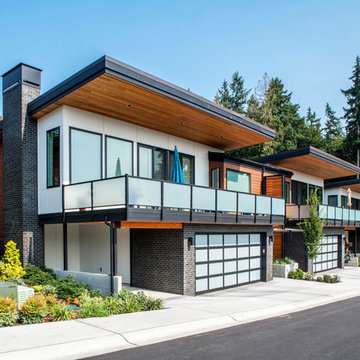
View from road.
Photography by MIke Seidl.
Inspiration för mellanstora moderna vita radhus, med två våningar, blandad fasad, pulpettak och tak i metall
Inspiration för mellanstora moderna vita radhus, med två våningar, blandad fasad, pulpettak och tak i metall
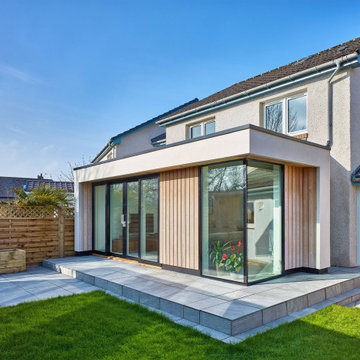
A modest single storey extension to an attractive property in the crescent known as Hilltop in Linlithgow Bridge. The scheme design seeks to create open plan living space with kitchen and dining amenity included.
Large glazed sliding doors create connection to a new patio space which is level with the floor of the house. A glass corner window provides views out to the garden, whilst a strip of rooflights allows light to penetrate deep inside. A new structural opening is formed to open the extension to the existing house and create a new open plan hub for family life. The new extension is provided with underfloor heating to complement the traditional radiators within the existing property.
Materials are deliberately restrained, white render, timber cladding and alu-clad glazed screens to create a clean contemporary aesthetic.
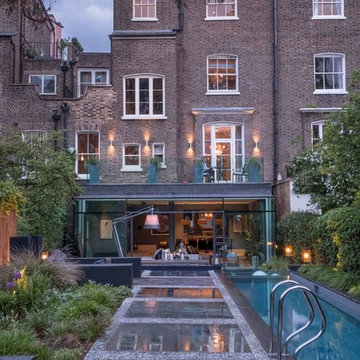
Steve Davies Photography
Exempel på ett mycket stort modernt brunt radhus, med tre eller fler plan, tegel och sadeltak
Exempel på ett mycket stort modernt brunt radhus, med tre eller fler plan, tegel och sadeltak
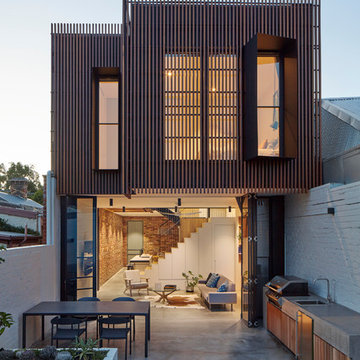
The timber clad rear facade glows as night creating a play of light and shadow against the ground and boundary walls.
Image by: Jack Lovel Photography

Idéer för mellanstora funkis svarta hus, med två våningar, sadeltak och tak med takplattor

Having some fun with the back side of this townhouse by creating a pattern for the Hardie Board panels. Large windows lets lots of light in and yes, let the neighbors see inside. Light filtering shade are usually drawn down somewhat for privacy. Solar was added to the roof top where the HVAC units also live. Deep yellowy orange wall sconces from Barn Light Electric add some whimsy to the rear deck. The front of the home builds upon the vernacular of the area while the back pushes the envelope a bit, but not too much.
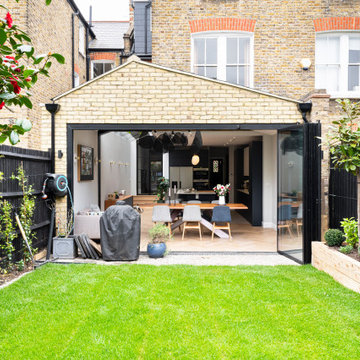
Suffering from an outdated conservatory, these homeowners turned to Resi to help give their Lambeth property a contemporary makeover. Our designers have envisioned a stylish wraparound, to not only extend the property out into the rear but to make use of the dead alleyway space period properties are guilty of.
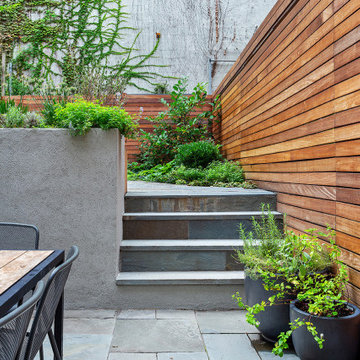
This brownstone, located in Harlem, consists of five stories which had been duplexed to create a two story rental unit and a 3 story home for the owners. The owner hired us to do a modern renovation of their home and rear garden. The garden was under utilized, barely visible from the interior and could only be accessed via a small steel stair at the rear of the second floor. We enlarged the owner’s home to include the rear third of the floor below which had walk out access to the garden. The additional square footage became a new family room connected to the living room and kitchen on the floor above via a double height space and a new sculptural stair. The rear facade was completely restructured to allow us to install a wall to wall two story window and door system within the new double height space creating a connection not only between the two floors but with the outside. The garden itself was terraced into two levels, the bottom level of which is directly accessed from the new family room space, the upper level accessed via a few stone clad steps. The upper level of the garden features a playful interplay of stone pavers with wood decking adjacent to a large seating area and a new planting bed. Wet bar cabinetry at the family room level is mirrored by an outside cabinetry/grill configuration as another way to visually tie inside to out. The second floor features the dining room, kitchen and living room in a large open space. Wall to wall builtins from the front to the rear transition from storage to dining display to kitchen; ending at an open shelf display with a fireplace feature in the base. The third floor serves as the children’s floor with two bedrooms and two ensuite baths. The fourth floor is a master suite with a large bedroom and a large bathroom bridged by a walnut clad hall that conceals a closet system and features a built in desk. The master bath consists of a tiled partition wall dividing the space to create a large walkthrough shower for two on one side and showcasing a free standing tub on the other. The house is full of custom modern details such as the recessed, lit handrail at the house’s main stair, floor to ceiling glass partitions separating the halls from the stairs and a whimsical builtin bench in the entry.
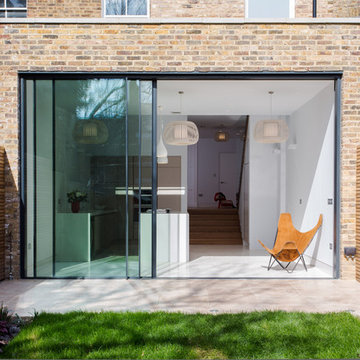
This beautiful lofty kitchen extension draws in light from the full-width glass sliding doors as well as from a slot skylight in the ceiling. so create a calm elegant kitchen/living space.
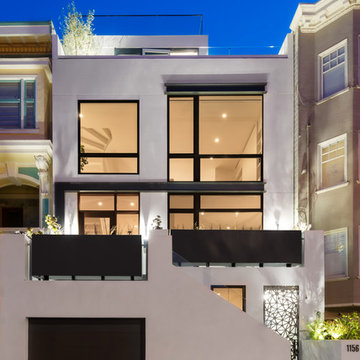
Idéer för mellanstora funkis vita radhus, med två våningar, stuckatur, platt tak och levande tak
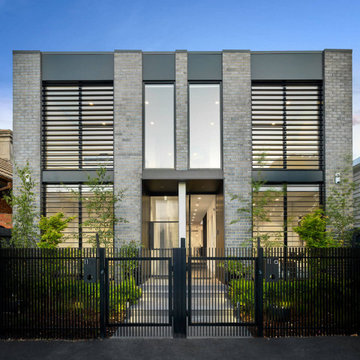
Black brick, modern privacy screens, black baton fence, ribbed glass door and landscaped front yard pave the way to this modern townhouse located in Richmond, Melbourne.
3 163 foton på modernt radhus
9
