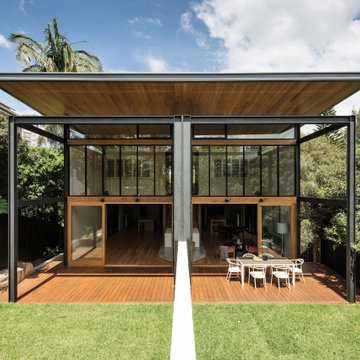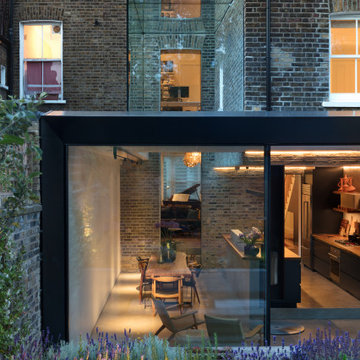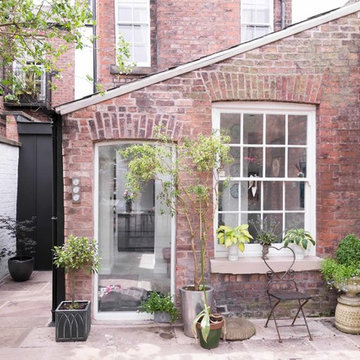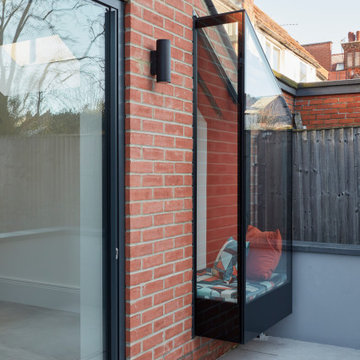3 168 foton på modernt radhus
Sortera efter:
Budget
Sortera efter:Populärt i dag
141 - 160 av 3 168 foton
Artikel 1 av 3
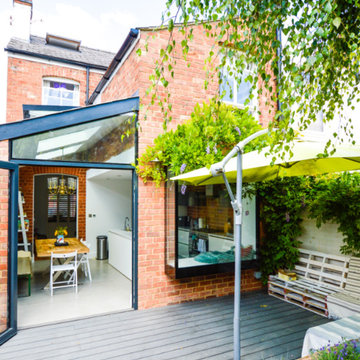
The three bedroom semi-detached property has been completely transformed in just six months. As a photographer Ruth has a creative eye and as such she managed the project from start to finish, overseeing the transformation from a simple terraced house to a stylish property.
Previously featuring a traditional and tired interior, Ruth completely gutted the house and added a single storey extension to the rear, which has created an open and adaptable kitchen with a final floor space of 4.52m x 4.04m.
As the heart of the home, Ruth wanted to renovate the old galley kitchen into a bright and spacious area. With this in mind, one of the key influences for the new kitchen was the ability to bring the outdoors in, which Ruth achieved with the innovative use of glazing.
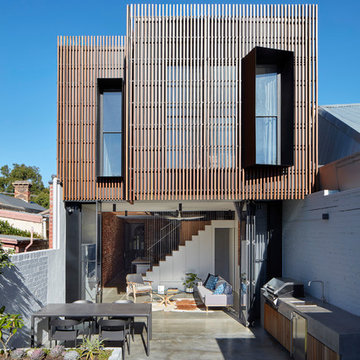
Timber and steel clad rear facade overlooking rear courtyard garden.
Image by: Jack Lovel Photography
Exempel på ett litet modernt brunt hus, med två våningar och platt tak
Exempel på ett litet modernt brunt hus, med två våningar och platt tak
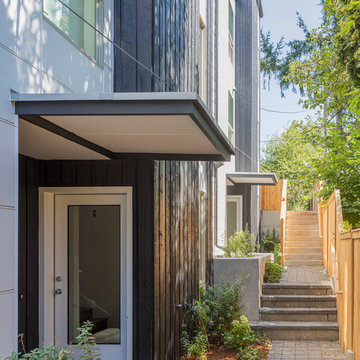
Our team collaborated with BuiltGreen to integrate sustainability concepts such as clean energy production, water use reduction, and recycled materials into the design of these new townhomes. The mass of the structure is mindful of the details of the neighborhood, and will complement the adjacent structures by varying vertically through the stepping of each unit. It also contrasts horizontally through the variety of positive and
negative spaces. Exterior finishes include hardy panel and vertical cedar. There will also be access along the south edge to encourage the interaction of homeowners.
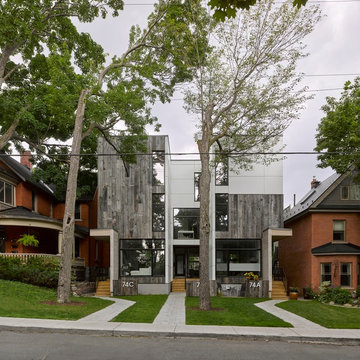
Inredning av ett modernt stort flerfärgat radhus, med tre eller fler plan, blandad fasad och platt tak
Cleary O'Farrell
Idéer för att renovera ett funkis flerfärgat radhus, med blandad fasad och platt tak
Idéer för att renovera ett funkis flerfärgat radhus, med blandad fasad och platt tak
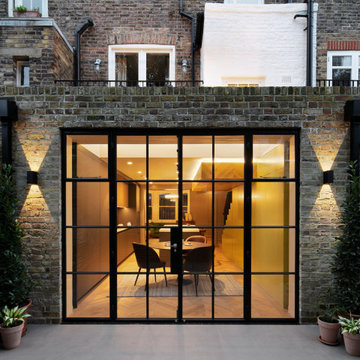
The renovation and rear extension to a lower ground floor of a 4 storey Victorian Terraced house in Hampstead Conservation Area.
Idéer för ett litet modernt radhus, med allt i ett plan, tegel, sadeltak och tak med takplattor
Idéer för ett litet modernt radhus, med allt i ett plan, tegel, sadeltak och tak med takplattor
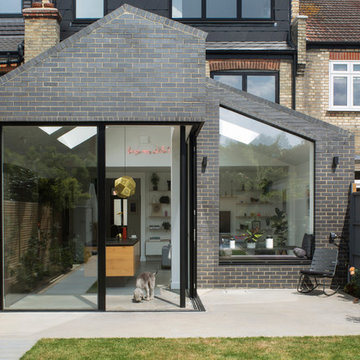
Bild på ett mellanstort funkis grått radhus, med tre eller fler plan, tegel, sadeltak och tak med takplattor
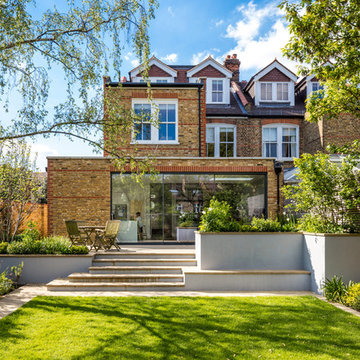
Photo Credit: Andrew Beasley
Modern inredning av ett stort gult radhus, med tre eller fler plan, tegel och platt tak
Modern inredning av ett stort gult radhus, med tre eller fler plan, tegel och platt tak
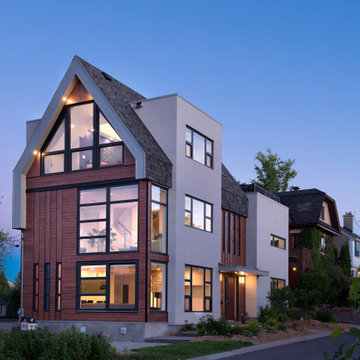
Idéer för ett stort modernt flerfärgat hus, med tre eller fler plan, sadeltak och tak i shingel
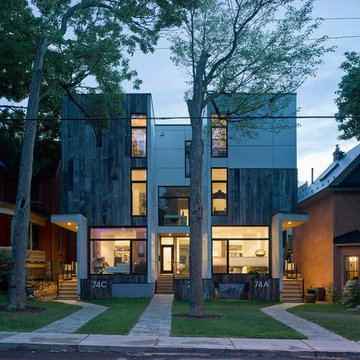
Foto på ett stort funkis flerfärgat radhus, med tre eller fler plan, blandad fasad och platt tak
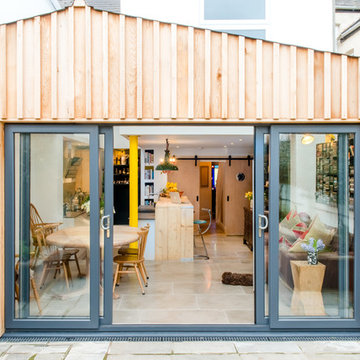
Credit: Photography by Matt Round Photography.
Inspiration för ett mellanstort funkis vitt hus, med allt i ett plan, sadeltak och tak i metall
Inspiration för ett mellanstort funkis vitt hus, med allt i ett plan, sadeltak och tak i metall
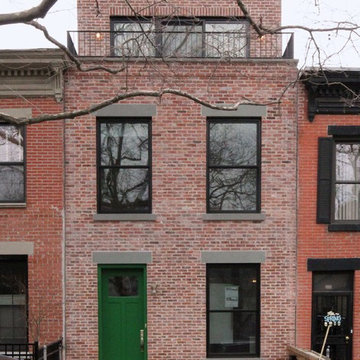
The new front facade
Idéer för att renovera ett mellanstort funkis rött radhus, med tre eller fler plan, tegel och platt tak
Idéer för att renovera ett mellanstort funkis rött radhus, med tre eller fler plan, tegel och platt tak
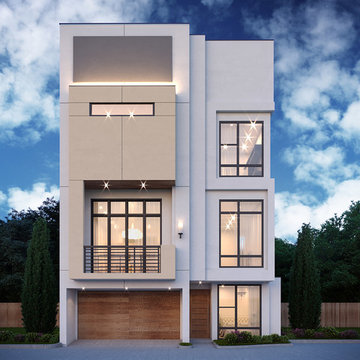
Foto på ett stort funkis flerfärgat radhus, med tre eller fler plan, stuckatur och platt tak
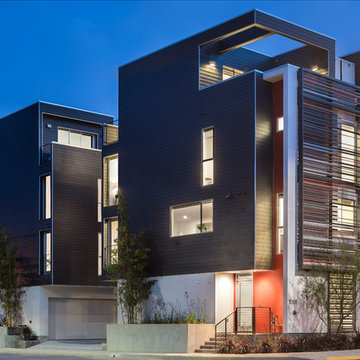
photo by Mark Singer Photography
Inredning av ett modernt mellanstort grått radhus, med tre eller fler plan, fiberplattor i betong och platt tak
Inredning av ett modernt mellanstort grått radhus, med tre eller fler plan, fiberplattor i betong och platt tak

Sam Martin - 4 Walls Media
Inspiration för mellanstora moderna grå hus, med två våningar, sadeltak och tak i metall
Inspiration för mellanstora moderna grå hus, med två våningar, sadeltak och tak i metall
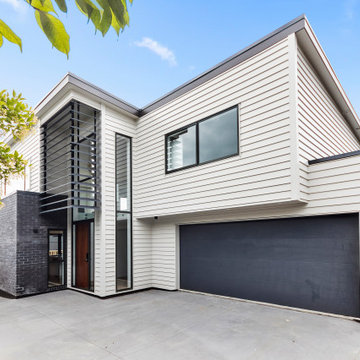
In the peaceful suburban in Auckland, it was proposed to develop the large section to subdivide and construct three high-quality freestanding dwellings.
The briefing was to design and build three modern four-bedroom houses with open plan living. The site was gently sloped higher to the rear of the site.
The house design reflects modern living philosophy with clean design. This design philosophy has also been reflected inside of the houses. Still, within modest construction cost, the house design maximised the layout efficiency with some modern features such as corner louvres and feature painted bricks.
3 168 foton på modernt radhus
8
