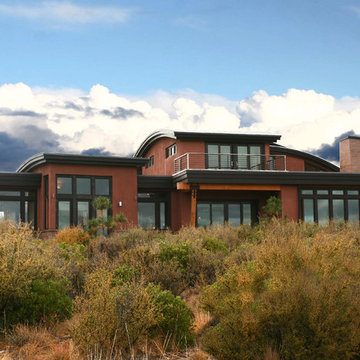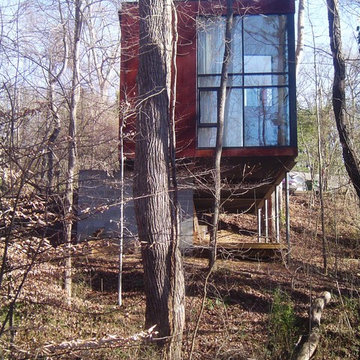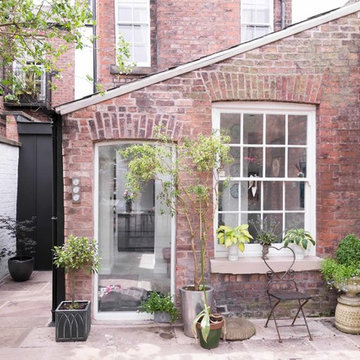2 699 foton på modernt rött hus
Sortera efter:
Budget
Sortera efter:Populärt i dag
141 - 160 av 2 699 foton
Artikel 1 av 3
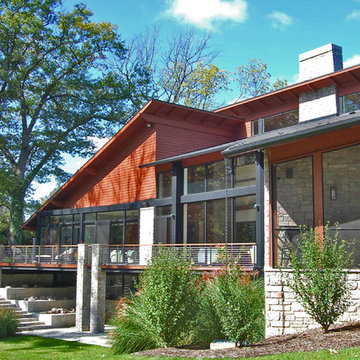
Designed for a family with four younger children, it was important that the house feel comfortable, open, and that family activities be encouraged. The study is directly accessible and visible to the family room in order that these would not be isolated from one another.
Primary living areas and decks are oriented to the south, opening the spacious interior to views of the yard and wooded flood plain beyond. Southern exposure provides ample internal light, shaded by trees and deep overhangs; electronically controlled shades block low afternoon sun. Clerestory glazing offers light above the second floor hall serving the bedrooms and upper foyer. Stone and various woods are utilized throughout the exterior and interior providing continuity and a unified natural setting.
A swimming pool, second garage and courtyard are located to the east and out of the primary view, but with convenient access to the screened porch and kitchen.
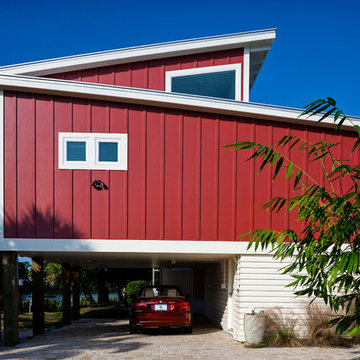
JoCoFi Photography
Inredning av ett modernt litet rött trähus, med allt i ett plan och platt tak
Inredning av ett modernt litet rött trähus, med allt i ett plan och platt tak
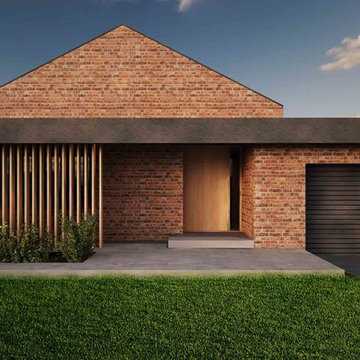
Modern update to the facade of a 1950's built home in Melbourne.
Idéer för mellanstora funkis röda hus, med allt i ett plan, tegel, sadeltak och tak med takplattor
Idéer för mellanstora funkis röda hus, med allt i ett plan, tegel, sadeltak och tak med takplattor
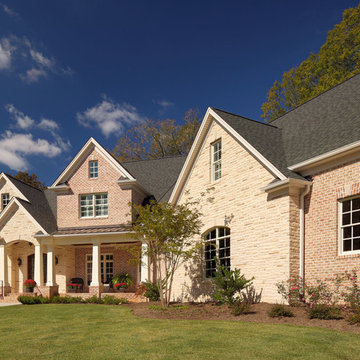
Contemporary South Carolina brick & stone home featuring "Spaulding Tudor" brick and Arriscraft "Sugarcane Brown" building stone with ivory buff mortar.
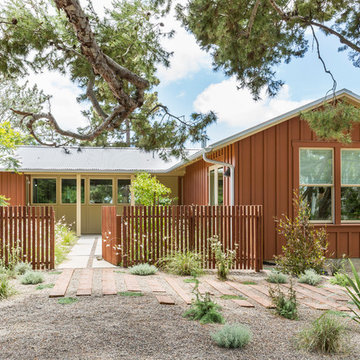
Photography by Ryan Garvin
Inspiration för moderna röda trähus, med allt i ett plan och sadeltak
Inspiration för moderna röda trähus, med allt i ett plan och sadeltak
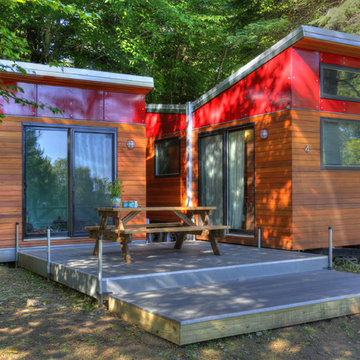
Russell Campaigne
Idéer för att renovera ett litet funkis rött hus, med allt i ett plan, blandad fasad och pulpettak
Idéer för att renovera ett litet funkis rött hus, med allt i ett plan, blandad fasad och pulpettak
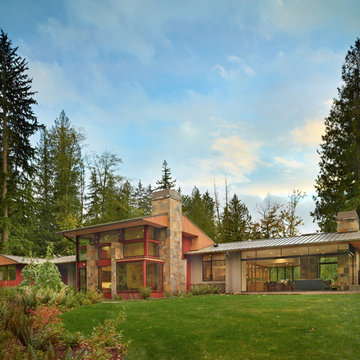
Ben Benshneider
Bild på ett stort funkis rött hus, med två våningar och blandad fasad
Bild på ett stort funkis rött hus, med två våningar och blandad fasad
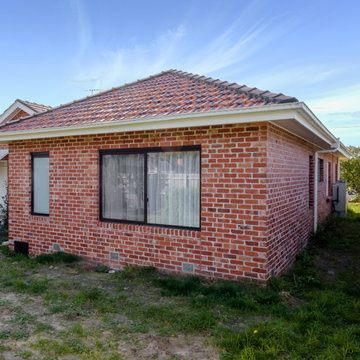
Inspiration för moderna röda hus, med allt i ett plan, tegel och tak med takplattor
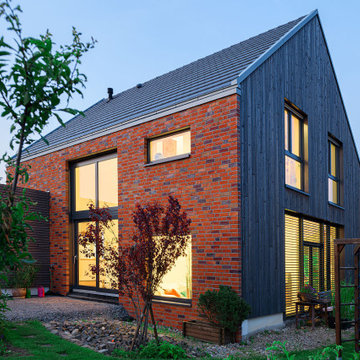
Ortstypischer Klinker, teilweise in Fußsortierung vermauert.
Giebelwand mit Lärchenholz in unterschiedlicher Breite verkleidet.
Foto: Ziegelei Hebrok
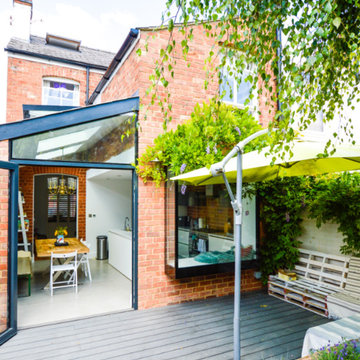
The three bedroom semi-detached property has been completely transformed in just six months. As a photographer Ruth has a creative eye and as such she managed the project from start to finish, overseeing the transformation from a simple terraced house to a stylish property.
Previously featuring a traditional and tired interior, Ruth completely gutted the house and added a single storey extension to the rear, which has created an open and adaptable kitchen with a final floor space of 4.52m x 4.04m.
As the heart of the home, Ruth wanted to renovate the old galley kitchen into a bright and spacious area. With this in mind, one of the key influences for the new kitchen was the ability to bring the outdoors in, which Ruth achieved with the innovative use of glazing.
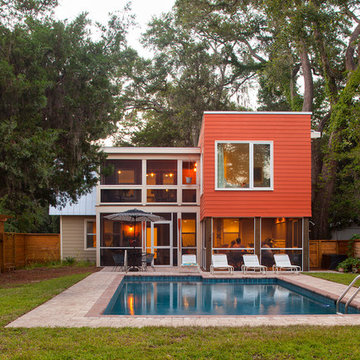
Courtyard view
Foto på ett mellanstort funkis rött hus, med två våningar, fiberplattor i betong och mansardtak
Foto på ett mellanstort funkis rött hus, med två våningar, fiberplattor i betong och mansardtak
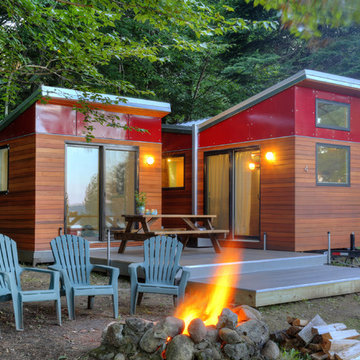
Russell Campaigne
Inredning av ett modernt rött hus, med allt i ett plan och blandad fasad
Inredning av ett modernt rött hus, med allt i ett plan och blandad fasad
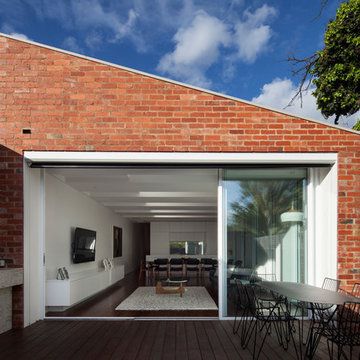
Photos ©Tatjana Plitt.
Architect: Mostaghim & Associates
Foto på ett funkis rött hus, med allt i ett plan, tegel och pulpettak
Foto på ett funkis rött hus, med allt i ett plan, tegel och pulpettak
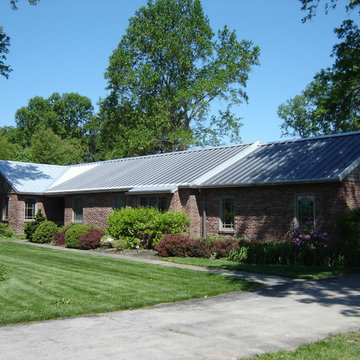
Solar thin film metal roofing on a contemporary ranch home in Wilmington DE. The dark blue panels are the solar that integrates with the standing seam roof. By Global Home Improvement
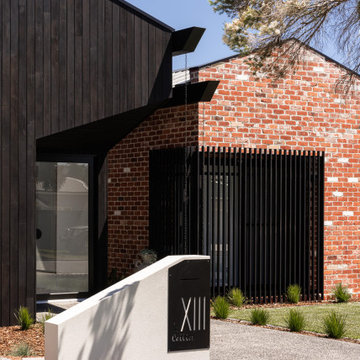
Major Renovation and Reuse Theme to existing residence
Architect: X-Space Architects
Inspiration för ett mellanstort funkis rött hus, med allt i ett plan, tegel, sadeltak och tak i metall
Inspiration för ett mellanstort funkis rött hus, med allt i ett plan, tegel, sadeltak och tak i metall
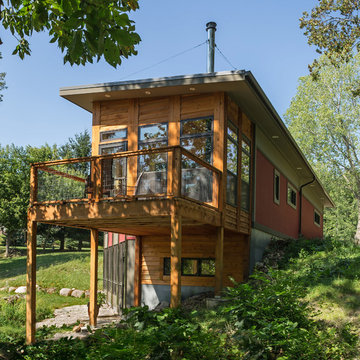
Edmunds Studios Photography.
A view of the elevated 3-season room.
Bild på ett litet funkis rött hus, med två våningar, blandad fasad och pulpettak
Bild på ett litet funkis rött hus, med två våningar, blandad fasad och pulpettak
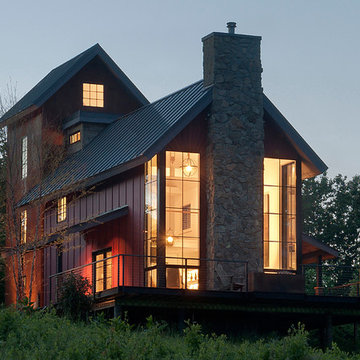
The house's corner windows create a soft glow and welcome view for visitors and residents. For information about our work, please contact info@studiombdc.com
Photo: Paul Burk
2 699 foton på modernt rött hus
8
