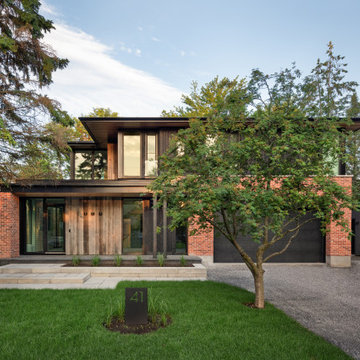2 699 foton på modernt rött hus
Sortera efter:
Budget
Sortera efter:Populärt i dag
101 - 120 av 2 699 foton
Artikel 1 av 3
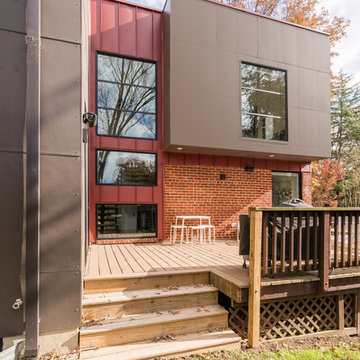
Tod Connell
todconnellphotography.com
cell 703.472.9472
Idéer för mellanstora funkis röda hus, med två våningar, blandad fasad, platt tak och tak i mixade material
Idéer för mellanstora funkis röda hus, med två våningar, blandad fasad, platt tak och tak i mixade material
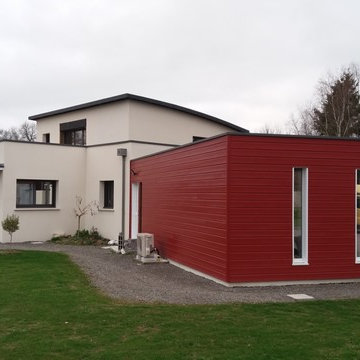
Clémence BECK Architecte
Inspiration för ett stort funkis rött hus, med två våningar, blandad fasad, platt tak och tak i mixade material
Inspiration för ett stort funkis rött hus, med två våningar, blandad fasad, platt tak och tak i mixade material
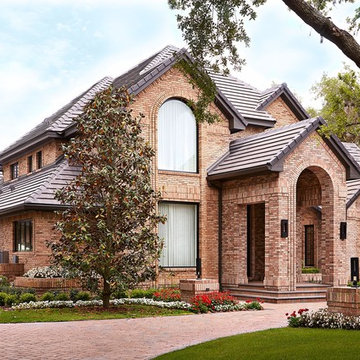
Photography by Jorge Alvarez.
Foto på ett stort funkis rött hus, med två våningar, tegel, sadeltak och tak i shingel
Foto på ett stort funkis rött hus, med två våningar, tegel, sadeltak och tak i shingel

David Underhill
Inspiration för ett litet funkis rött hus, med två våningar, tegel och sadeltak
Inspiration för ett litet funkis rött hus, med två våningar, tegel och sadeltak
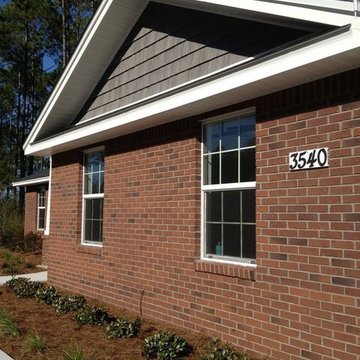
Suzanne M. Vickers
Idéer för mellanstora funkis röda hus, med allt i ett plan, tegel och sadeltak
Idéer för mellanstora funkis röda hus, med allt i ett plan, tegel och sadeltak
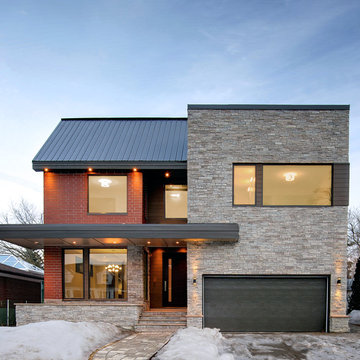
Andrew Snow Photography
Contemporary facade of a new custom home designed and built by Eurodale Developments in Toronto.
Inspiration för stora moderna röda hus, med två våningar, blandad fasad och platt tak
Inspiration för stora moderna röda hus, med två våningar, blandad fasad och platt tak
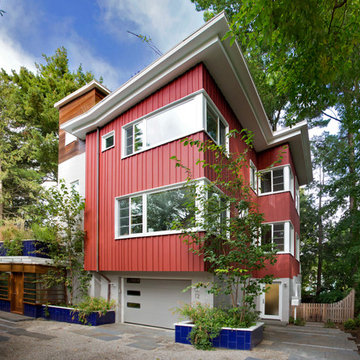
Photo Credit: Eric Roth
Foto på ett stort funkis rött trähus, med tre eller fler plan
Foto på ett stort funkis rött trähus, med tre eller fler plan
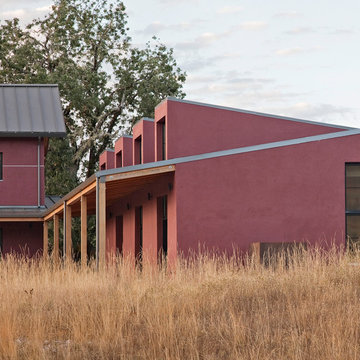
Copyrights: WA design
Modern inredning av ett stort rött hus, med två våningar, stuckatur och tak i metall
Modern inredning av ett stort rött hus, med två våningar, stuckatur och tak i metall
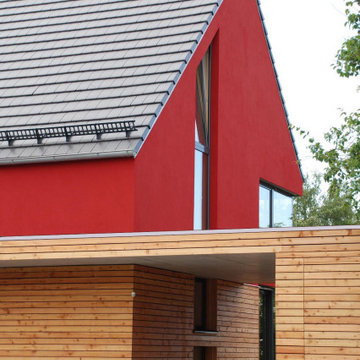
Minimalismus
Idéer för ett modernt rött hus, med stuckatur, sadeltak och tak med takplattor
Idéer för ett modernt rött hus, med stuckatur, sadeltak och tak med takplattor
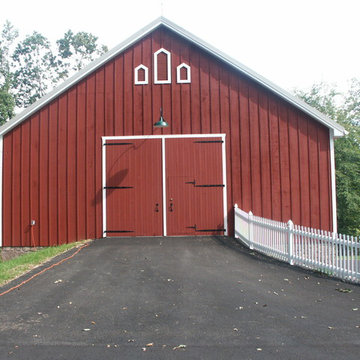
Idéer för ett mellanstort modernt rött hus, med två våningar, blandad fasad och sadeltak
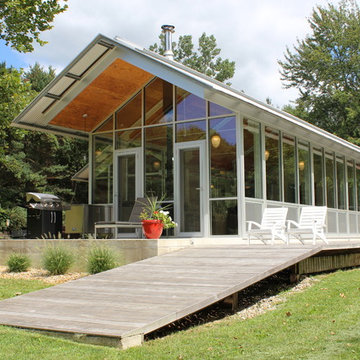
This modern home in New Buffalo, Michigan had its concrete polished up to a 400 grit concrete polish by Dancer Concrete out of Fort Wayne, Indiana. This polished concrete floor system incorporates a polished concrete Densifier and concrete stain guard for durability. The benefits of doing a polished concrete floor in your home are: easy maintenance, increased light reflectivity, and long term durability. We like how this otherwise warm space with its red wall accents is complemented by the cool gray color of this floor. Share your thoughts with us below!
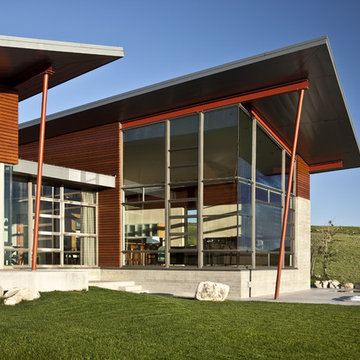
The ATA design team wanted to bring that indoor-outdoor California feeling to this home in Wyoming by highlighting its physical connection to the land. Because of the climate, however, they opted for expansive windows, not expansive openings, to capture the beautiful quality of light and the picturesque view. These windows are layered with concrete, steel and wood to converge in textural detail, accenting the sloping wings and defining a natural focal point.
Photo: Jim Bartsch
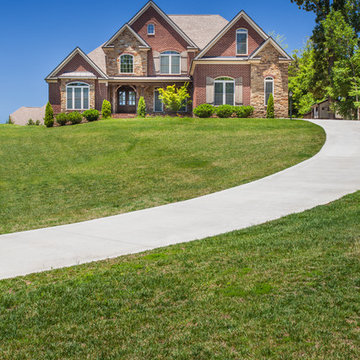
This two-clad Tennessee home features “Bridgemore Tudor” brick with “Cavanal” Thin Rock.
Modern inredning av ett mellanstort rött hus, med två våningar, tegel och tak i shingel
Modern inredning av ett mellanstort rött hus, med två våningar, tegel och tak i shingel

A new Seattle modern house by chadbourne + doss architects provide space for a couple and their growing art collection. The open plan provides generous spaces for entertaining and connection from the front to the back yard.
Photo by Benjamin Benschneider
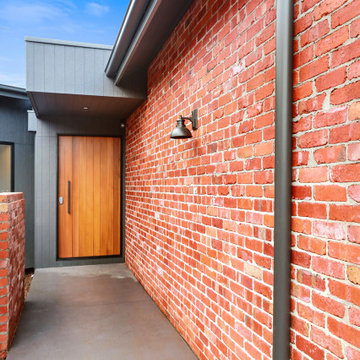
Idéer för ett modernt rött hus, med allt i ett plan, tegel, sadeltak och tak i metall
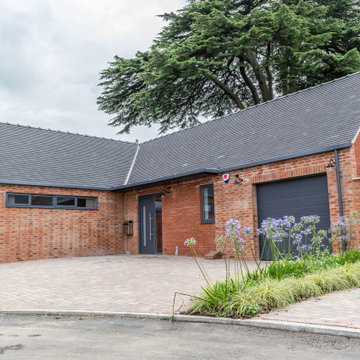
Individual dwellings have been designed to have their own character to appeal to a variety of future occupants, but a key driver has been the possibility to encourage “downsizing” into smaller but comfortable houses. Open plan living spaces, are softened by the use of internal screens and built in furniture, with daylight maximised and views out and access to the private gardens.

A courtyard home, made in the walled garden of a victorian terrace house off New Walk, Beverley. The home is made from reclaimed brick, cross-laminated timber and a planted lawn which makes up its biodiverse roof.
Occupying a compact urban site, surrounded by neighbours and walls on all sides, the home centres on a solar courtyard which brings natural light, air and views to the home, not unlike the peristyles of Roman Pompeii.
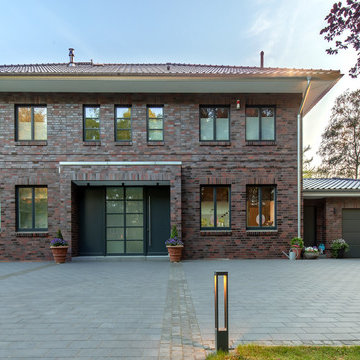
Großzügige Stadtvilla auf aktuellstem Stand der Technik
Der Entwurf dieser modernen Stadtvilla (benjonda architektur) schafft durch Öffnung der Räume ein großzügiges Wohn- und Lebensgefühl. Blickachsen führen durch das Haus von innen nach außen.
Das parkähnliche, in zwei Ebenen angelegte Grundstück steht im gekonnten Dialog zum Objekt. Steg und Terrasse umsäumen den 10 m langen Wasserlauf in dem anspruchsvoll angelegten Garten.
Alter Baumbestand ist als imposante Kulisse und natürlicher Sichtschutz in der Bauphase geschützt und erhalten geblieben.
Durchgängig sind in der Bauphase hochwertigste Materialien zum Einsatz gekommen.
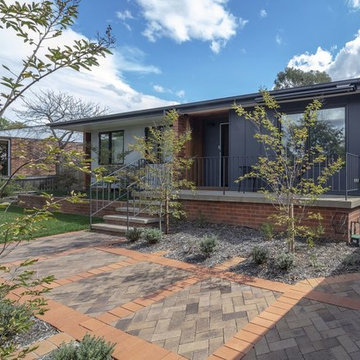
Ben Wrigley
Bild på ett litet funkis rött hus, med allt i ett plan, tegel, sadeltak och tak med takplattor
Bild på ett litet funkis rött hus, med allt i ett plan, tegel, sadeltak och tak med takplattor
2 699 foton på modernt rött hus
6
