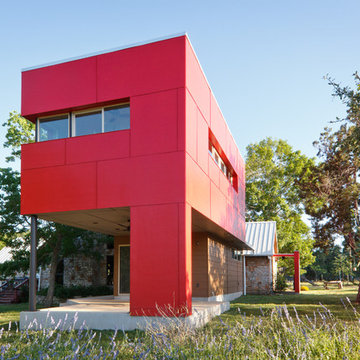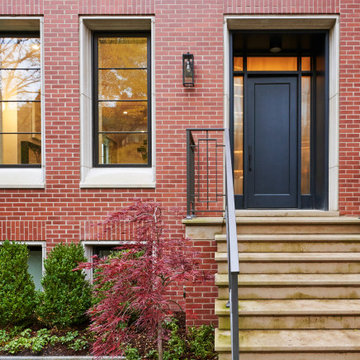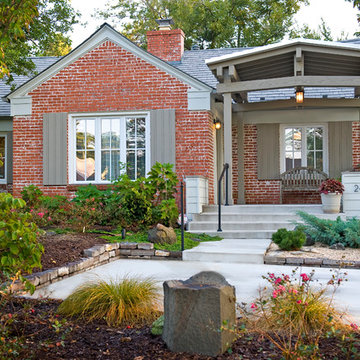2 699 foton på modernt rött hus
Sortera efter:
Budget
Sortera efter:Populärt i dag
41 - 60 av 2 699 foton
Artikel 1 av 3

Contemporary Rear Extension, Photo by David Butler
Inredning av ett modernt mellanstort rött hus, med två våningar, blandad fasad, sadeltak och tak i shingel
Inredning av ett modernt mellanstort rött hus, med två våningar, blandad fasad, sadeltak och tak i shingel
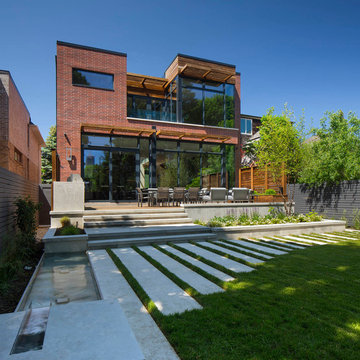
Tom Arban
Idéer för stora funkis röda hus, med två våningar, tegel och platt tak
Idéer för stora funkis röda hus, med två våningar, tegel och platt tak
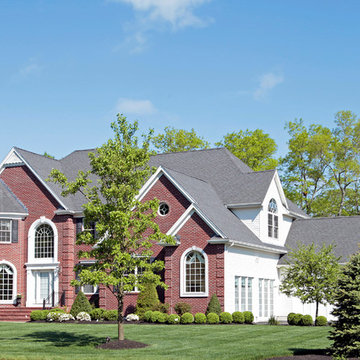
Rick O'Brien
Idéer för ett stort modernt rött hus, med två våningar och blandad fasad
Idéer för ett stort modernt rött hus, med två våningar och blandad fasad
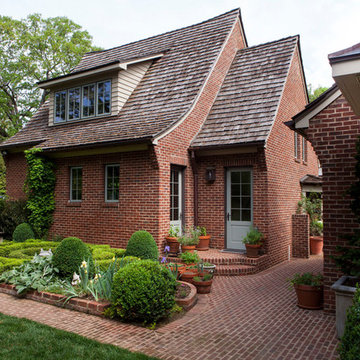
Jim Schmid Photography
Inspiration för moderna röda hus, med två våningar, tegel och sadeltak
Inspiration för moderna röda hus, med två våningar, tegel och sadeltak
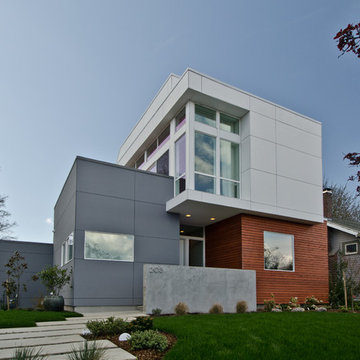
Miguel Edwards Photography
Inspiration för ett litet funkis rött trähus, med två våningar och platt tak
Inspiration för ett litet funkis rött trähus, med två våningar och platt tak
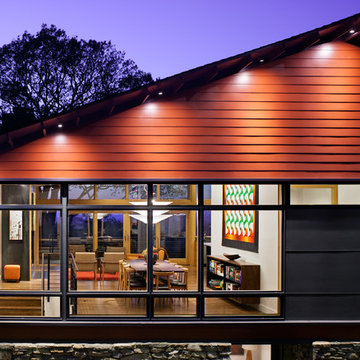
Photo by David Dietrich.
Carolina Home & Garden Magazine, Summer 2017
Idéer för stora funkis röda hus, med två våningar, blandad fasad, sadeltak och tak i shingel
Idéer för stora funkis röda hus, med två våningar, blandad fasad, sadeltak och tak i shingel
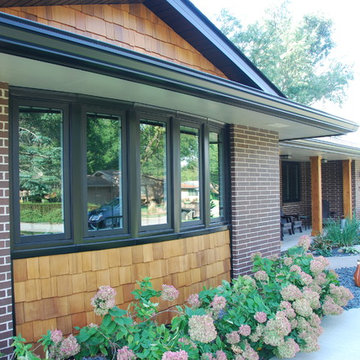
Kelly Baughman
Idéer för att renovera ett mellanstort funkis rött hus, med allt i ett plan, tegel, sadeltak och tak i shingel
Idéer för att renovera ett mellanstort funkis rött hus, med allt i ett plan, tegel, sadeltak och tak i shingel
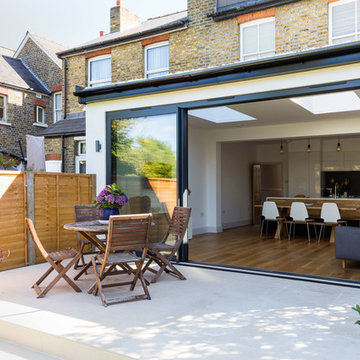
Single storey rear extension in Surbiton, with flat roof and white pebbles, an aluminium double glazed sliding door and side window.
Photography by Chris Snook

Tim Bies
Bild på ett litet funkis rött hus, med två våningar, metallfasad, pulpettak och tak i metall
Bild på ett litet funkis rött hus, med två våningar, metallfasad, pulpettak och tak i metall
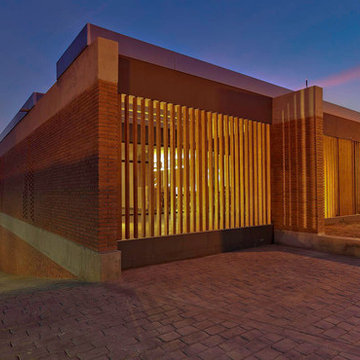
David Brito
Bild på ett stort funkis rött hus, med allt i ett plan, tegel och platt tak
Bild på ett stort funkis rött hus, med allt i ett plan, tegel och platt tak
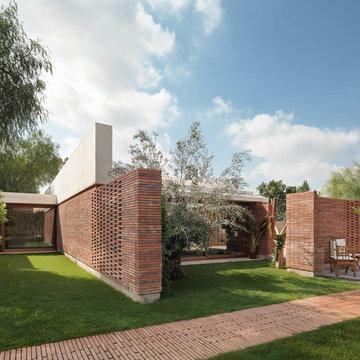
Pedro Pegenaute
Inspiration för mellanstora moderna röda hus, med allt i ett plan, tegel och platt tak
Inspiration för mellanstora moderna röda hus, med allt i ett plan, tegel och platt tak
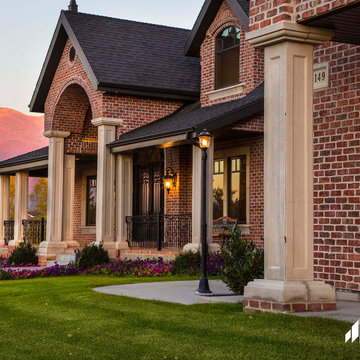
Contemporary Utah brick home featuring "Providence" red brick exterior with arches using gray mortar.
Idéer för att renovera ett funkis rött hus, med tegel
Idéer för att renovera ett funkis rött hus, med tegel
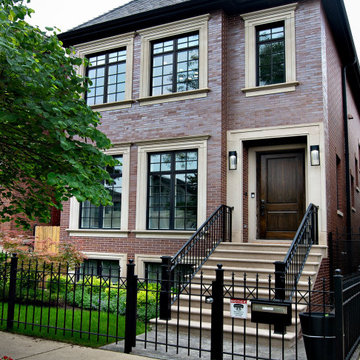
Bild på ett funkis rött radhus, med tre eller fler plan, tegel och tak i shingel
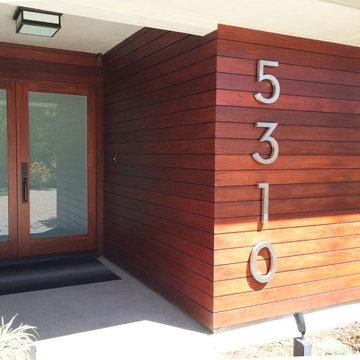
The rich ipe paneling leads to the entrance of this modern ranch home. The large house numbers are a graphic and functional addition.
Idéer för ett mellanstort modernt rött trähus, med allt i ett plan
Idéer för ett mellanstort modernt rött trähus, med allt i ett plan
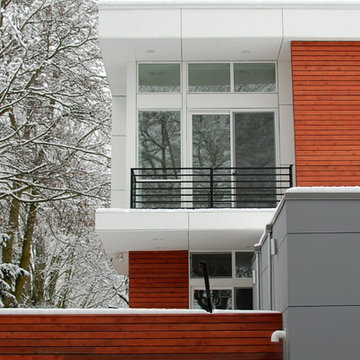
Miguel Edwards Photography
Inredning av ett modernt litet rött trähus, med två våningar och platt tak
Inredning av ett modernt litet rött trähus, med två våningar och platt tak
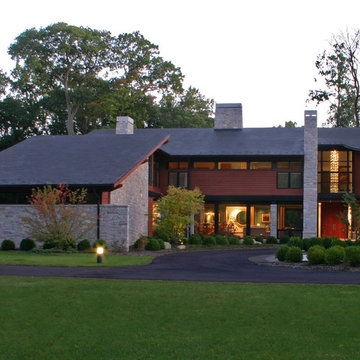
Designed for a family with four younger children, it was important that the house feel comfortable, open, and that family activities be encouraged. The study is directly accessible and visible to the family room in order that these would not be isolated from one another.
Primary living areas and decks are oriented to the south, opening the spacious interior to views of the yard and wooded flood plain beyond. Southern exposure provides ample internal light, shaded by trees and deep overhangs; electronically controlled shades block low afternoon sun. Clerestory glazing offers light above the second floor hall serving the bedrooms and upper foyer. Stone and various woods are utilized throughout the exterior and interior providing continuity and a unified natural setting.
A swimming pool, second garage and courtyard are located to the east and out of the primary view, but with convenient access to the screened porch and kitchen.
2 699 foton på modernt rött hus
3
