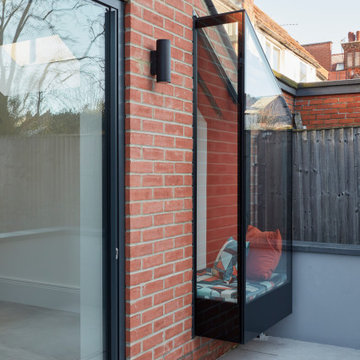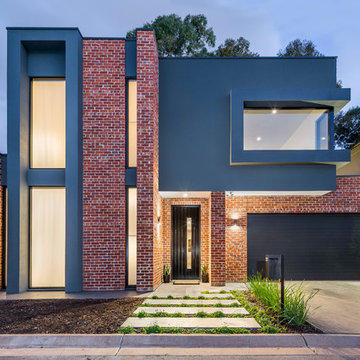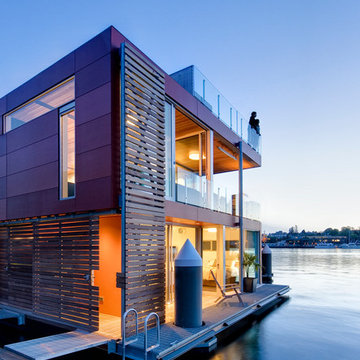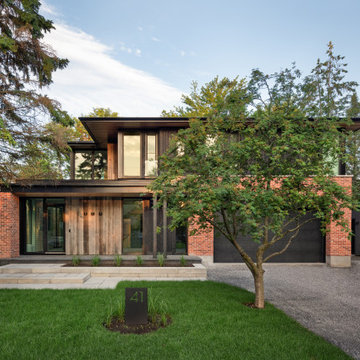2 699 foton på modernt rött hus
Sortera efter:
Budget
Sortera efter:Populärt i dag
161 - 180 av 2 699 foton
Artikel 1 av 3
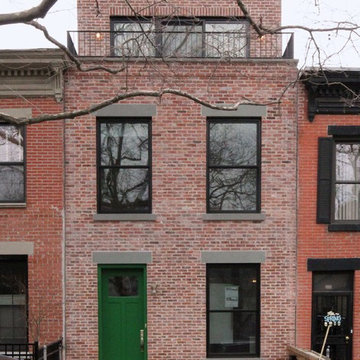
The new front facade
Idéer för att renovera ett mellanstort funkis rött radhus, med tre eller fler plan, tegel och platt tak
Idéer för att renovera ett mellanstort funkis rött radhus, med tre eller fler plan, tegel och platt tak
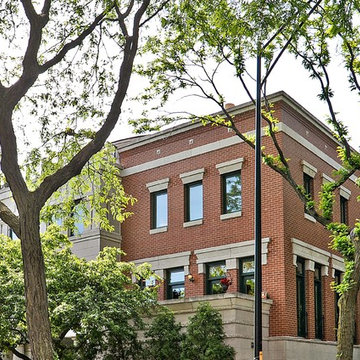
This place was special to me, because it was my third time selling it. A 4 story Townhome with beautiful sundeck, red brick exterior, and a multitude of windows to create a beautiful natural lit environment inside the home. It sold after being on the market for 1 day for over asking price.
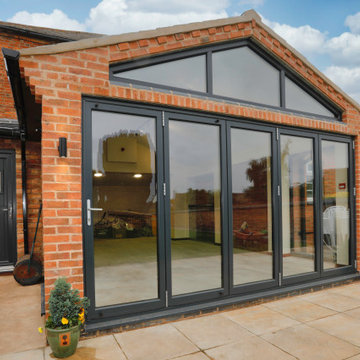
In August 2020, we sought planning permission for a single storey rear extension at Thurlaston Chapel – a Baptist church in Leicestershire.
Thurlaston Chapel had become a growing centre for the community and the extension plans were a conduit for the growing congregation to enjoy and to enable them to cater better in their events that involve the wider community.
We were tasked with designing an extension that not only provided the congregation with a functional space, but also enhanced the area and showcased the original property, its history and character.
The main feature of the design was the addition of a glass gable end and large glass panels in a more contemporary style with grey aluminium frames. These were introduced to frame the outdoor space, highlighting one of the church’s key features – the graveyard – while allowing visitors to see inside the church and the original architectural features of the property, creating a juxtaposition between the new and the old. We also wanted to maximise the beauty of the views and open the property up to the rear garden, providing churchgoers with better enjoyment of the surrounding green space, and bringing the outside in.
Internally, we added a glass partition between the original entrance hall and the new extension to link the spaces together. We also left the original wall of the previous extension in as feature wall to retain some of the original character and created a kitchen area and bar out of the original outbuilding, which we managed to tie into the new extension with a clever hipped roof layout, in order to cater for growing congregation.
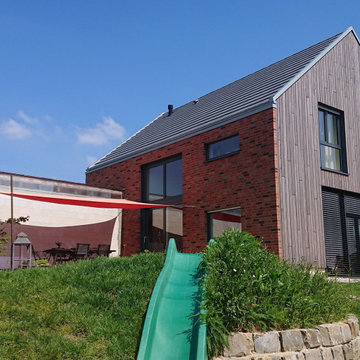
Die Giebelseiten des Hauses sind mit einer vorgehängten, hinterlüfteten Fassade aus sibirischer Lärche verkleidet.
Die Traufseiten sind mit einem ortstypischen Klinker gemauert.
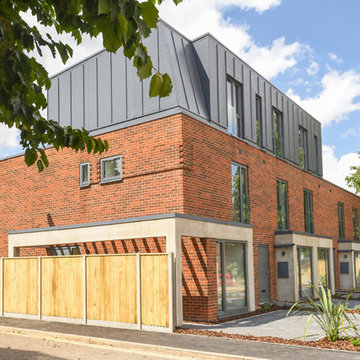
not known
Modern inredning av ett mellanstort rött radhus, med tre eller fler plan, tegel, mansardtak och tak i mixade material
Modern inredning av ett mellanstort rött radhus, med tre eller fler plan, tegel, mansardtak och tak i mixade material
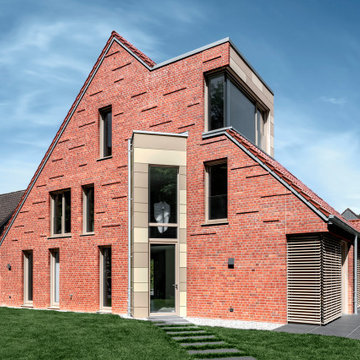
Ausbau und Dachgaube erhalten wie der Eingangsbereich die beigen HPL-Fassademnplatten und gliedern so die großen Klinkerflächen. Vorstehende Klinker schaffen im Giebelbereich durch das reliefartige Vorspringen zu jeder Tageszeit unterschiedliche Schattenspiele
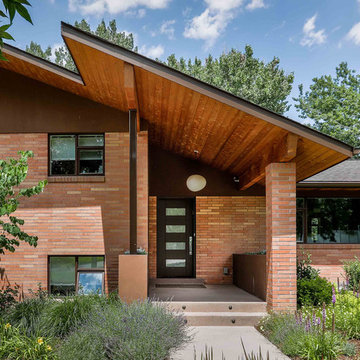
Justin Martin Photography
Inspiration för stora moderna röda hus, med två våningar, tegel och tak i shingel
Inspiration för stora moderna röda hus, med två våningar, tegel och tak i shingel
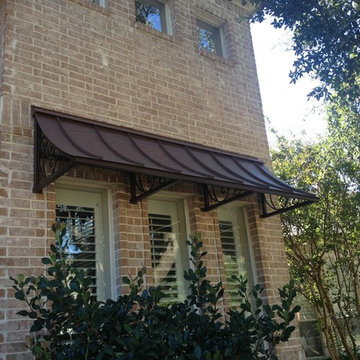
The Client was very happy with the results and the beautiful curb appeal of her newly updated home!
Idéer för att renovera ett stort funkis rött hus, med två våningar och tegel
Idéer för att renovera ett stort funkis rött hus, med två våningar och tegel
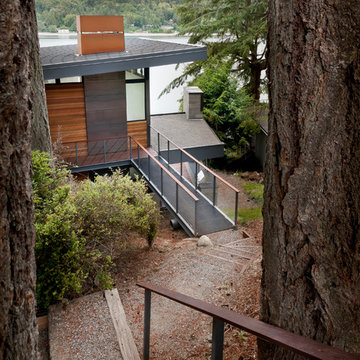
Tim Bies
Modern inredning av ett litet rött hus, med två våningar, metallfasad, pulpettak och tak i metall
Modern inredning av ett litet rött hus, med två våningar, metallfasad, pulpettak och tak i metall
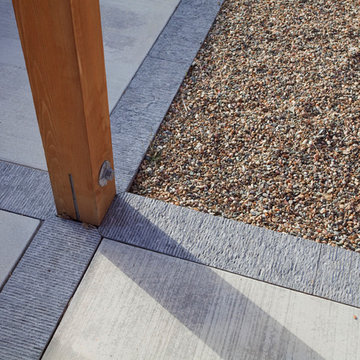
Copyrights: WA design
Inredning av ett modernt stort rött hus, med två våningar, stuckatur och tak i metall
Inredning av ett modernt stort rött hus, med två våningar, stuckatur och tak i metall
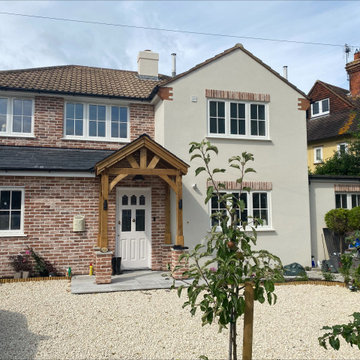
This renovation involved cladding the house with blend 4 brick slips and white mortar to make it stand out.
Idéer för stora funkis röda hus, med två våningar, tegel, sadeltak och tak med takplattor
Idéer för stora funkis röda hus, med två våningar, tegel, sadeltak och tak med takplattor
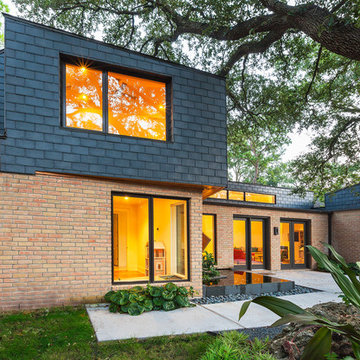
We modernized and opened up the home with a lot of windows. This brightened the spaces inside and helped to open up the house.
Photo: Ryan Farnau
Idéer för att renovera ett stort funkis rött hus, med två våningar, blandad fasad och platt tak
Idéer för att renovera ett stort funkis rött hus, med två våningar, blandad fasad och platt tak
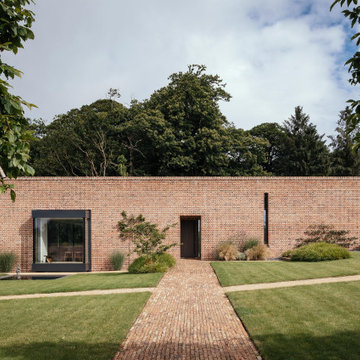
london architects, minimalist, minimalist windows, passie house, exterior design
Exempel på ett modernt rött hus, med allt i ett plan och tegel
Exempel på ett modernt rött hus, med allt i ett plan och tegel
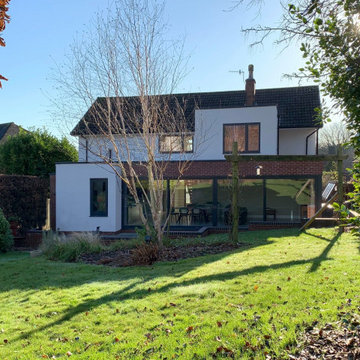
A series of modern extensions and internal re-configurations to an existing detached family home.
The extension blends red brickwork and dark framed glazing with crisp White render book ending the extension.
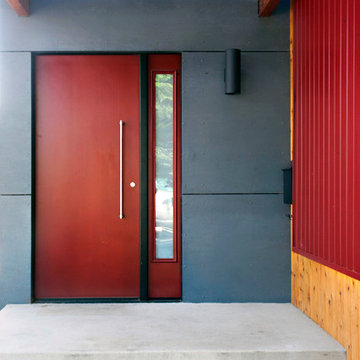
Designed by Inchoate Architecture, LLC. Photos by Corinne Cobabe
Inspiration för ett mellanstort funkis rött hus, med två våningar, blandad fasad och pulpettak
Inspiration för ett mellanstort funkis rött hus, med två våningar, blandad fasad och pulpettak
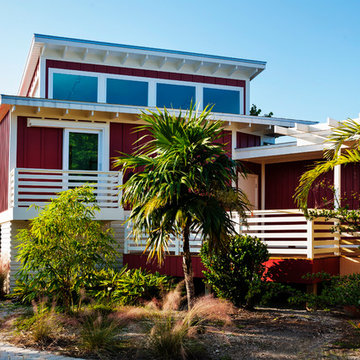
JoCoFi Photography
Inspiration för små moderna röda trähus, med allt i ett plan och platt tak
Inspiration för små moderna röda trähus, med allt i ett plan och platt tak
2 699 foton på modernt rött hus
9
