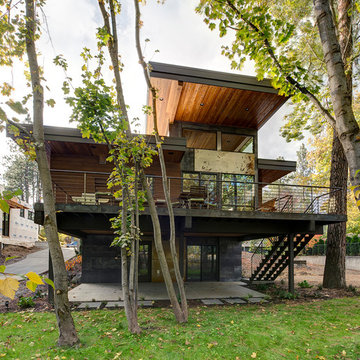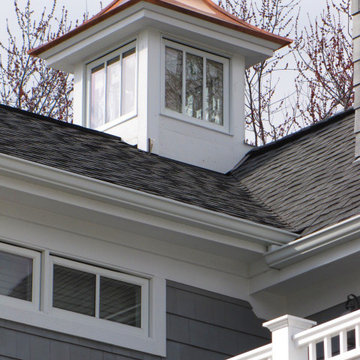26 154 foton på modernt trähus
Sortera efter:
Budget
Sortera efter:Populärt i dag
181 - 200 av 26 154 foton
Artikel 1 av 5
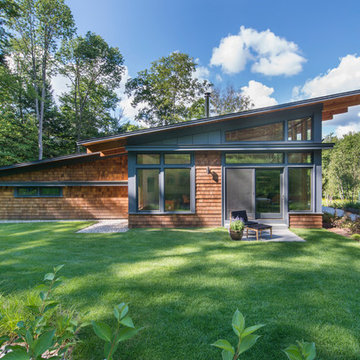
This house is discreetly tucked into its wooded site in the Mad River Valley near the Sugarbush Resort in Vermont. The soaring roof lines complement the slope of the land and open up views though large windows to a meadow planted with native wildflowers. The house was built with natural materials of cedar shingles, fir beams and native stone walls. These materials are complemented with innovative touches including concrete floors, composite exterior wall panels and exposed steel beams. The home is passively heated by the sun, aided by triple pane windows and super-insulated walls.
Photo by: Nat Rea Photography
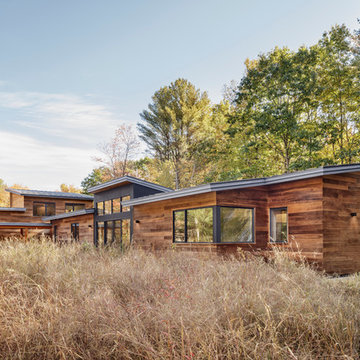
Irvin Serrano
Inredning av ett modernt stort brunt hus, med allt i ett plan och pulpettak
Inredning av ett modernt stort brunt hus, med allt i ett plan och pulpettak
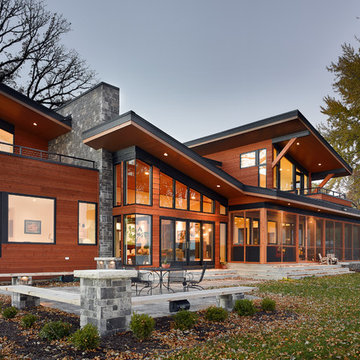
Mike Rebholz Photography
Foto på ett stort funkis brunt hus, med två våningar och platt tak
Foto på ett stort funkis brunt hus, med två våningar och platt tak
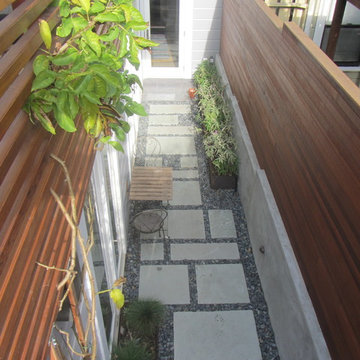
San Francisco lots are very narrow, typically 25' wide.
Setting back the walls more than the minimum code can result in very attractive landscaped spaces that allow sunlight into the addition.
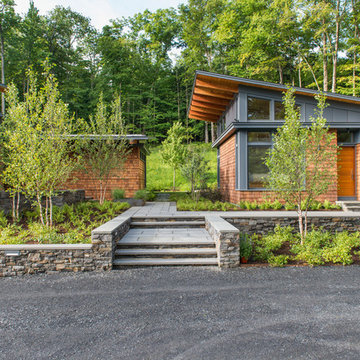
This house is discreetly tucked into its wooded site in the Mad River Valley near the Sugarbush Resort in Vermont. The soaring roof lines complement the slope of the land and open up views though large windows to a meadow planted with native wildflowers. The house was built with natural materials of cedar shingles, fir beams and native stone walls. These materials are complemented with innovative touches including concrete floors, composite exterior wall panels and exposed steel beams. The home is passively heated by the sun, aided by triple pane windows and super-insulated walls.
Photo by: Nat Rea Photography
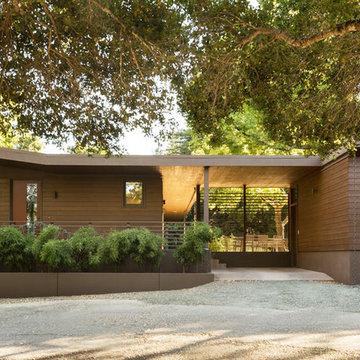
Exterior façade of Wine Country modern home in St. Helena, California, with butterfly roof that integrates detached garage and open carport into the building design. The exterior western red cedar siding is stained a warm earthy tone to fit into the surrounding natural landscape.
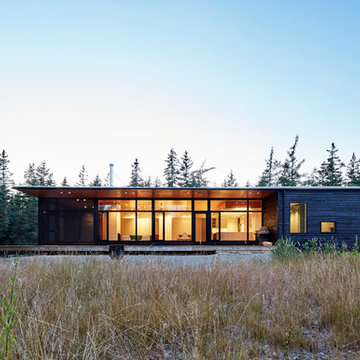
Photo: Janet Kimber
Inspiration för mellanstora moderna svarta hus, med allt i ett plan och platt tak
Inspiration för mellanstora moderna svarta hus, med allt i ett plan och platt tak
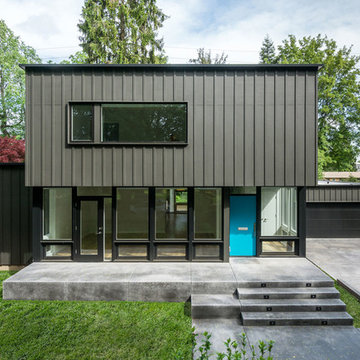
Idéer för ett mellanstort modernt svart hus, med två våningar och platt tak
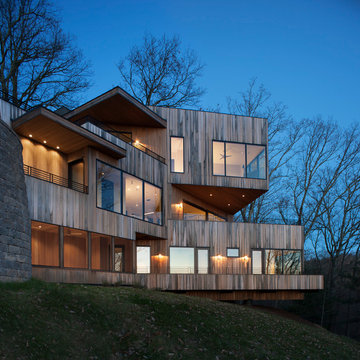
Interior Design: Allard & Roberts
Architect: Jason Weil of Retro-Fit Design
Builder: Brad Rice of Bellwether Design Build
Photographer: David Dietrich
Furniture Staging: Four Corners Home
Area Rugs: Togar Rugs
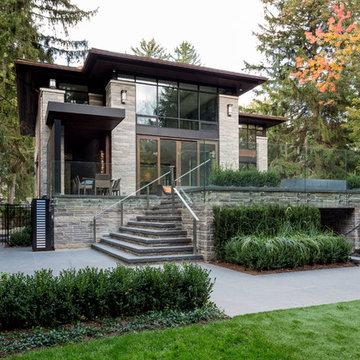
Jason Hartog Photography
Inredning av ett modernt stort trähus, med två våningar och platt tak
Inredning av ett modernt stort trähus, med två våningar och platt tak
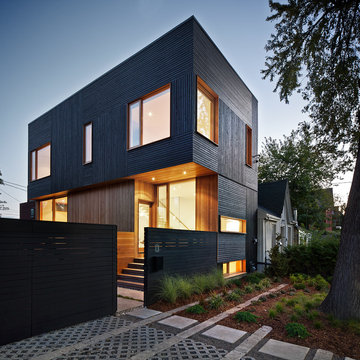
Steven Evans Photography
Inspiration för ett litet funkis svart trähus, med två våningar och platt tak
Inspiration för ett litet funkis svart trähus, med två våningar och platt tak
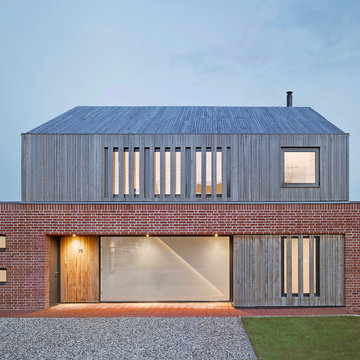
Rear view of the house at Broad Street in Suffolk by Nash Baker Architects, showing the local handmade red bricks used on the ground floor, and the oak cladding wrapping around the first floor.
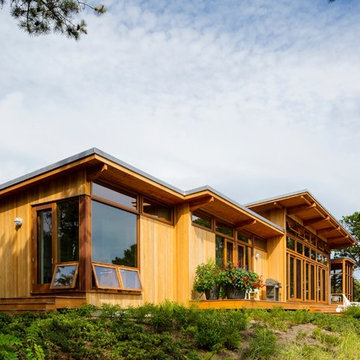
Greg Premru
Foto på ett mellanstort funkis brunt hus, med allt i ett plan och platt tak
Foto på ett mellanstort funkis brunt hus, med allt i ett plan och platt tak
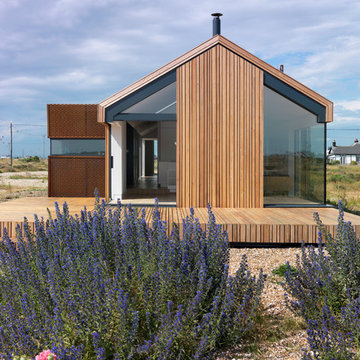
Fineline Aluminium is part of the Customade Group and is a specialist glazing company who design, manufacture and install sophisticated bespoke glazing solutions. We specialise in aluminium framed sliding and folding doors with thin sight lines plus associated glazing products, for the high end residential and commercial markets.
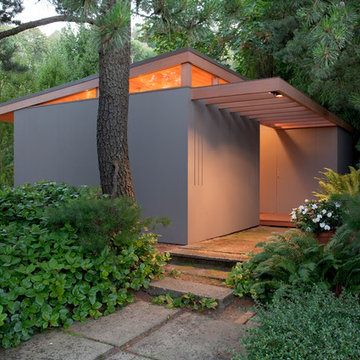
Blaine Truitt Covert
Idéer för att renovera ett litet funkis grått trähus, med allt i ett plan
Idéer för att renovera ett litet funkis grått trähus, med allt i ett plan
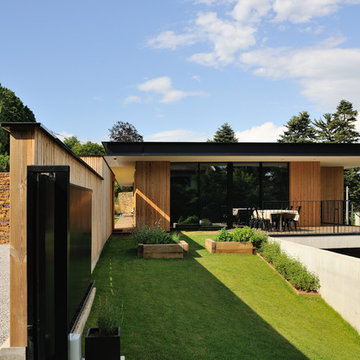
Studio Erick Saillet
Idéer för ett mellanstort modernt trähus, med allt i ett plan och platt tak
Idéer för ett mellanstort modernt trähus, med allt i ett plan och platt tak
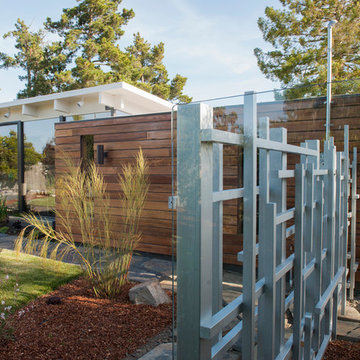
Inredning av ett modernt mellanstort brunt hus, med allt i ett plan, platt tak och tak i mixade material
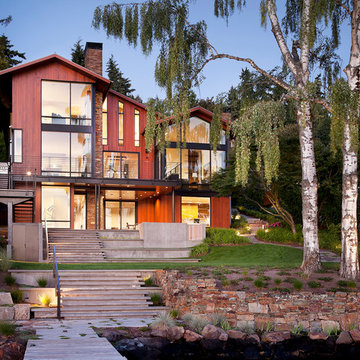
Sundberg Kennedy Ly-Au Young Architects collaborated closely with the clients, our consultants, and local craftspeople to design a custom three-story home of native cedar, blackened steel, glass, rock, and cement. The house takes full advantage of a beautiful site on the shores of Lake Washington. The main gathering and social spaces maximize lake front views and extend into the outdoor decks.
Photography by Tim Bies.
26 154 foton på modernt trähus
10
