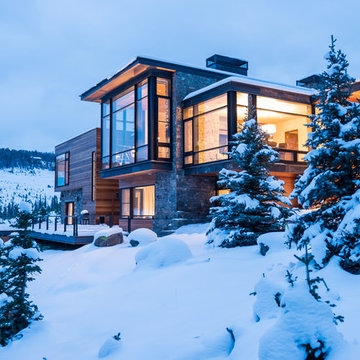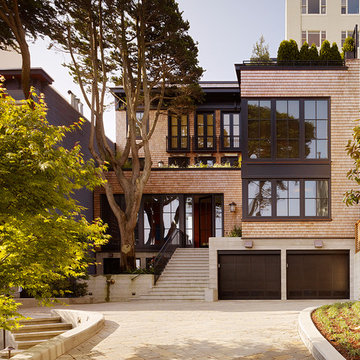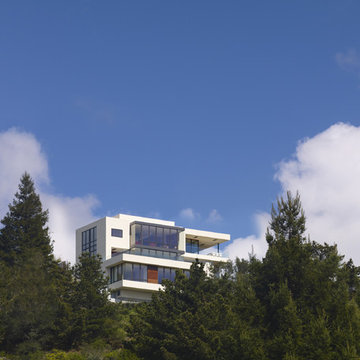26 122 foton på modernt trähus
Sortera efter:
Budget
Sortera efter:Populärt i dag
141 - 160 av 26 122 foton
Artikel 1 av 5
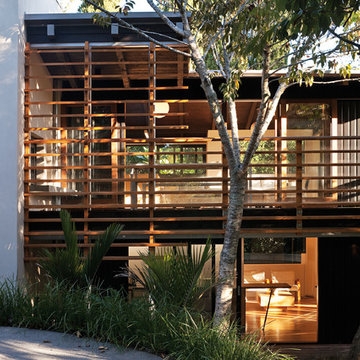
Patrick Reynolds
Exempel på ett modernt blått trähus, med två våningar och sadeltak
Exempel på ett modernt blått trähus, med två våningar och sadeltak

This prefabricated 1,800 square foot Certified Passive House is designed and built by The Artisans Group, located in the rugged central highlands of Shaw Island, in the San Juan Islands. It is the first Certified Passive House in the San Juans, and the fourth in Washington State. The home was built for $330 per square foot, while construction costs for residential projects in the San Juan market often exceed $600 per square foot. Passive House measures did not increase this projects’ cost of construction.
The clients are retired teachers, and desired a low-maintenance, cost-effective, energy-efficient house in which they could age in place; a restful shelter from clutter, stress and over-stimulation. The circular floor plan centers on the prefabricated pod. Radiating from the pod, cabinetry and a minimum of walls defines functions, with a series of sliding and concealable doors providing flexible privacy to the peripheral spaces. The interior palette consists of wind fallen light maple floors, locally made FSC certified cabinets, stainless steel hardware and neutral tiles in black, gray and white. The exterior materials are painted concrete fiberboard lap siding, Ipe wood slats and galvanized metal. The home sits in stunning contrast to its natural environment with no formal landscaping.
Photo Credit: Art Gray
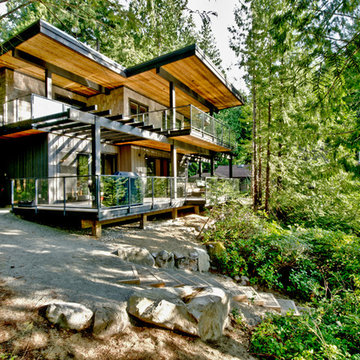
Vern Minard
Inredning av ett modernt mellanstort grått trähus, med två våningar
Inredning av ett modernt mellanstort grått trähus, med två våningar
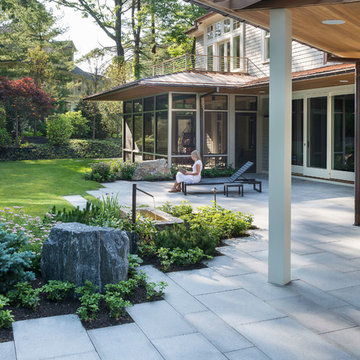
A modern screen porch beautifully links this Wellesley home to its Garden. Extending overhangs that are clad in red cedar emphasize the indoor – outdoor connection and keep direct sun out of the interior. The grey granite floor pavers extend seamlessly from the inside to the outside. A custom designed steel truss with stainless steel cable supports the roof. The insect screen is black nylon for maximum transparency.
Photo by: Nat Rea Photography

Design by Vibe Design Group
Photography by Robert Hamer
Inredning av ett modernt mellanstort brunt trähus, med två våningar och platt tak
Inredning av ett modernt mellanstort brunt trähus, med två våningar och platt tak
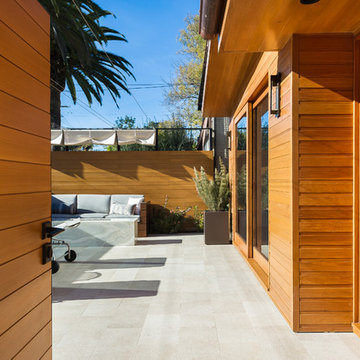
Ulimited Style Photography
Idéer för ett mellanstort modernt brunt trähus, med allt i ett plan och pulpettak
Idéer för ett mellanstort modernt brunt trähus, med allt i ett plan och pulpettak

Paul Burk Photography
Inspiration för ett litet funkis brunt hus, med pulpettak, allt i ett plan och tak i metall
Inspiration för ett litet funkis brunt hus, med pulpettak, allt i ett plan och tak i metall
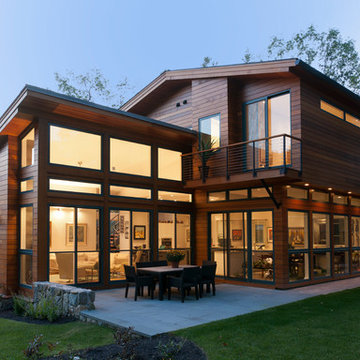
Modern prefab home located in the suburbs of Boston. This custom home features a wall of windows on the backside of the house, bringing the outdoors in.
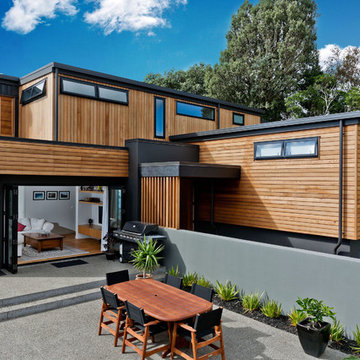
The client brief was to undertake alterations of an existing family home on the cliff top edge of Rothesay Bay on Auckland's North Shore. The design provides a modern four bedroom home, designed around the existing garage and building footprint, with a new master bedroom with a discrete lounge attached.
The home recycles much of the existing slab and groundwork structures. A combination of cedar shiplap vertical and horizontal, metal cladding and plaster have been used combined with low lying roofs help to break up the buildings form. Working with the existing parameters and layered approach, has resulted in a modern home that rests comfortably between neighbouring high and low properties on a cliff top site.
Photography by DRAW Photography Limited

Photography by Tom Ferguson
Idéer för små funkis vita trähus, med två våningar och platt tak
Idéer för små funkis vita trähus, med två våningar och platt tak

Photo: Tyler Van Stright, JLC Architecture
Architect: JLC Architecture
General Contractor: Naylor Construction
Landscape Architect: Marcie Harris Landscape Architecture
Casework: Artistic Freedom Designs
Metalwork: Noe Design Co.
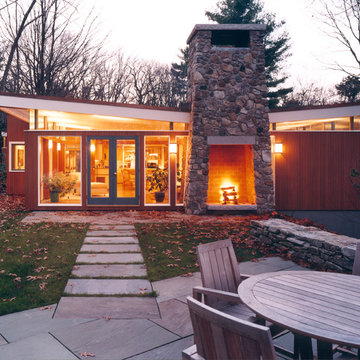
Bild på ett mellanstort funkis brunt trähus, med allt i ett plan och platt tak
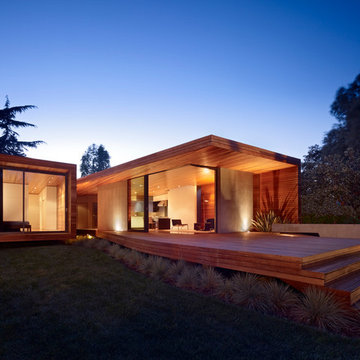
Bruce Damonte
Idéer för ett stort modernt brunt trähus, med allt i ett plan och platt tak
Idéer för ett stort modernt brunt trähus, med allt i ett plan och platt tak
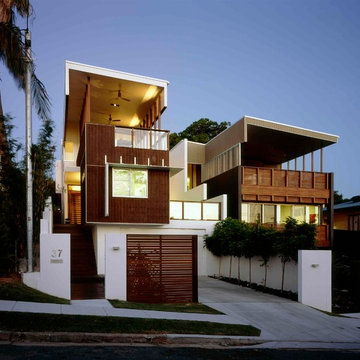
Two homes were built side by side facing the city vista. Weatherwell Elite aluminum shutters were cleverly used to create stylish privacy between each home's front decks. The moveable blades allowed privacy to be maintained without losing the views of the forward city vista.
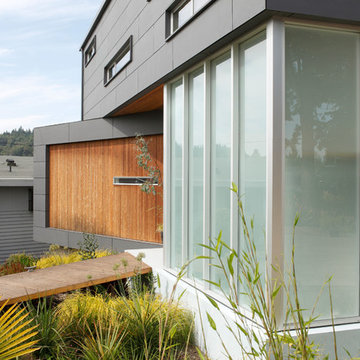
Photographer: Alex Hayden
Foto på ett mellanstort funkis grått trähus, med två våningar och platt tak
Foto på ett mellanstort funkis grått trähus, med två våningar och platt tak
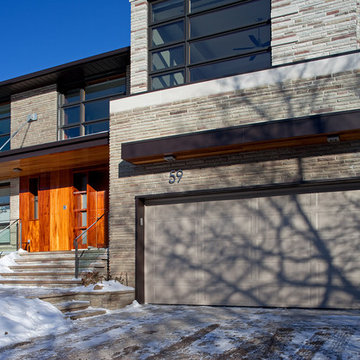
Photography: Peter A. Sellar / www.photoklik.com
Inredning av ett modernt trähus
Inredning av ett modernt trähus
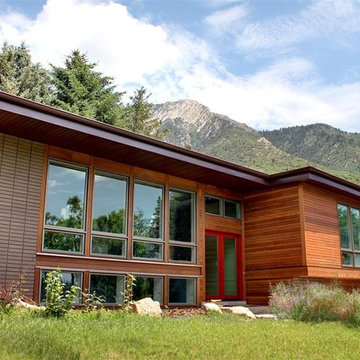
Photo by Renovation Design Group. All rights reserved.
Idéer för ett modernt trähus
Idéer för ett modernt trähus
26 122 foton på modernt trähus
8
