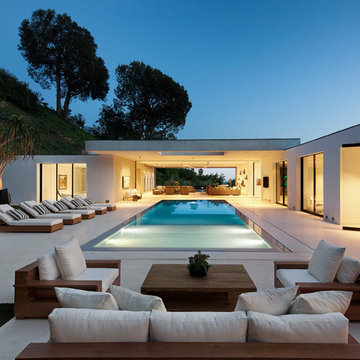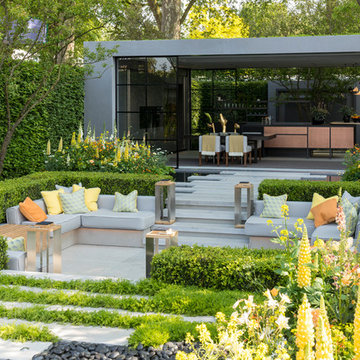42 614 foton på modernt utomhusdesign, med naturstensplattor
Sortera efter:
Budget
Sortera efter:Populärt i dag
81 - 100 av 42 614 foton
Artikel 1 av 3
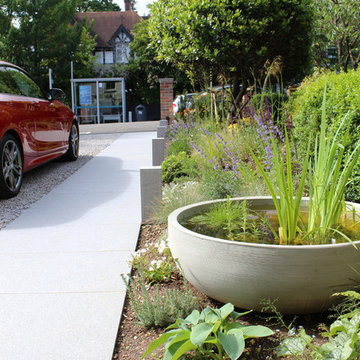
A contemporary front garden was created from this previously run down front garden following moderisation of the 3 storey town house. The garden includes a newly created driveway for up to 2 cars which is fully permeable to prevent water runoff with a continual path to one side leading to the front door. The path is flanked with new sun loving planting with a water bowl near the front door bring wildlife into the garden. The path is illuminate at night by low level bollard lighting and the whole palette of materials is limited to granite for a contemporary and refined look.
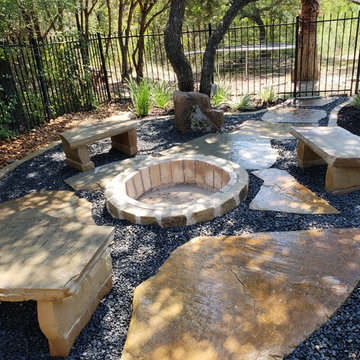
YardDoc designed and created multiple rock landscapes for customers in Austin, TX. These drought resistant landscapes liven up your yard with unique designs and individual beauty. While we craft every landscape to the yard and customer, we present examples here to inspire you.
Working with the existing trees and plants, we built this landscape to match the wrought iron fence.
First, we placed a limestone barrier in a design reminiscent of a lake emptying into a river. Outside the retainer stone, we laid larger, red river rocks. On the inside we placed smaller, black rocks to highlight the rest of our modifications.
We built a stone fire pit in the center then crafted stone benches for seating around the campfire. We built a path our of large, flat stones that bring the different colors and textures together. Finally, we placed one last stone that, while decorative, can also be used as an end table, if necessary.
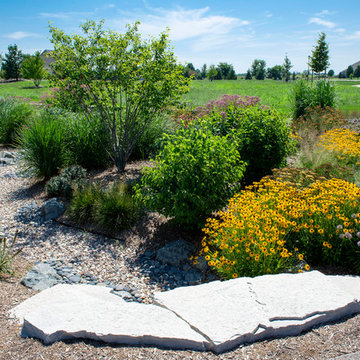
A dry creek bed snakes through the planted area and is functional - taking rainwater from the front yard and funneling it under the driveway.
Renn Kuhnen Photography
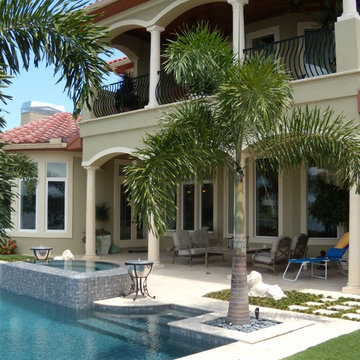
Inspiration för en stor funkis anpassad infinitypool på baksidan av huset, med spabad och naturstensplattor
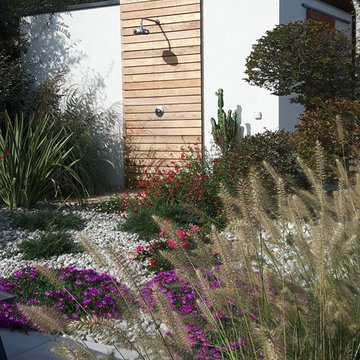
Douche extérieure revêtue de lames de bois Red Cedar - entourée de galets et végétation.
Crédits : Kina Photo
Bild på en stor funkis rektangulär pool på baksidan av huset, med naturstensplattor
Bild på en stor funkis rektangulär pool på baksidan av huset, med naturstensplattor
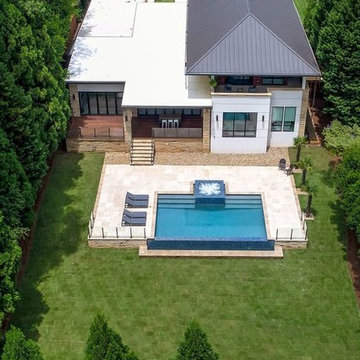
32' x 17' rectangle pool with full length with custom mosaic tile and matching negative edge spa. Ivory travertine patio.
Idéer för mellanstora funkis rektangulär infinitypooler på baksidan av huset, med spabad och naturstensplattor
Idéer för mellanstora funkis rektangulär infinitypooler på baksidan av huset, med spabad och naturstensplattor
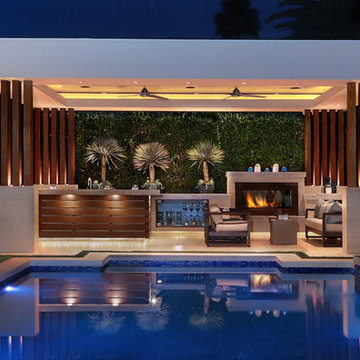
Landscape Design: AMS Landscape Design Studios, Inc. / Photography: Jeri Koegel
Bild på en stor funkis rektangulär pool på baksidan av huset, med naturstensplattor
Bild på en stor funkis rektangulär pool på baksidan av huset, med naturstensplattor
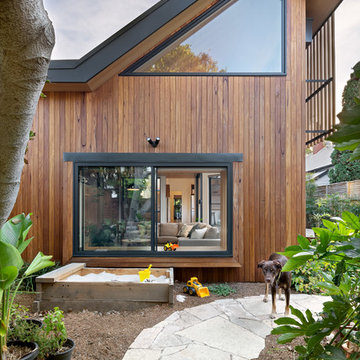
Emma Cross
Exempel på en modern bakgård, med en trädgårdsgång och naturstensplattor
Exempel på en modern bakgård, med en trädgårdsgång och naturstensplattor
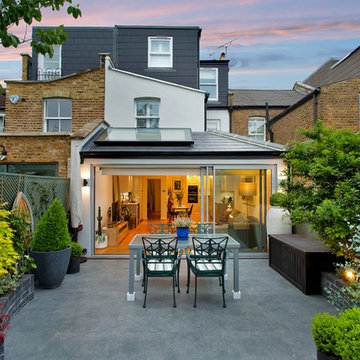
Fine House Photography
Bild på en mellanstor funkis uteplats på baksidan av huset, med utekrukor och naturstensplattor
Bild på en mellanstor funkis uteplats på baksidan av huset, med utekrukor och naturstensplattor
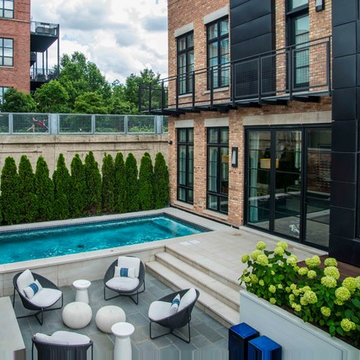
Request Free Quote
This custom swim resistance swim spa features a commercial-quality swim resistance system for current swimming. The swim spa also features an automatic pool safety cover, a therapeutic exercise bar, Primera Stone Diamond Head Treasure pool finish, and a Basketball system. The coping is Bluestone, and the planks that clad the exposed wall are Valder's Dovewhite limestone. There is also a mosaic tile border as well as on the stair treads. Photos by Larry Huene.
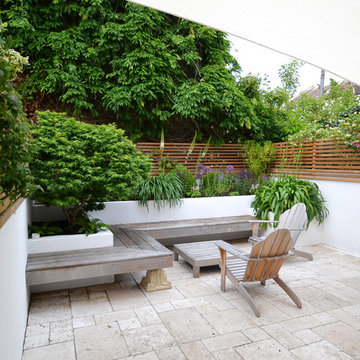
Modern inredning av en mellanstor bakgård i full sol, med naturstensplattor på sommaren
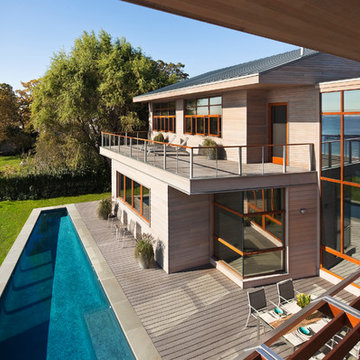
Michael Moran/OTTO Photography
Bild på en stor funkis rektangulär träningspool på baksidan av huset, med naturstensplattor
Bild på en stor funkis rektangulär träningspool på baksidan av huset, med naturstensplattor

Hand-crafted using traditional joinery techniques, this outdoor kitchen is made from hard-wearing Iroko wood and finished with stainless steel hardware ensuring the longevity of this Markham cabinetry. With a classic contemporary design that suits the modern, manicured style of the country garden, this outdoor kitchen has the balance of simplicity, scale and proportion that H|M is known for.
Using an L-shape configuration set within a custom designed permanent timber gazebo, this outdoor kitchen is cleverly zoned to include all of the key spaces required in an indoor kitchen for food prep, grilling and clearing away. On the right-hand side of the kitchen is the cooking run featuring the mighty 107cm Wolf outdoor gas grill. Already internationally established as an industrial heavyweight in the luxury range cooker market, Wolf have taken outdoor cooking to the next level with this behemoth of a barbeque. Designed and built to stand the test of time and exponentially more accurate than a standard barbeque, the Wolf outdoor gas grill also comes with a sear zone and infrared rotisserie spit as standard.
To assist with food prep, positioned underneath the counter to the left of the Wolf outdoor grill is a pull-out bin with separate compartments for food waste and recycling. Additional storage to the right is utilised for storing the LPG gas canister ensuring the overall look and feel of the outdoor kitchen is free from clutter and from a practical point of view, protected from the elements.
Just like the indoor kitchen, the key to a successful outdoor kitchen design is the zoning of the space – think about all the usual things like food prep, cooking and clearing away and make provision for those activities accordingly. In terms of the actual positioning of the kitchen think about the sun and where it is during the afternoons and early evening which will be the time this outdoor kitchen is most in use. A timber gazebo will provide shelter from the direct sunlight and protection from the elements during the winter months. Stone flooring that can withstand a few spills here and there is essential, and always incorporate a seating area than can be scaled up or down according to your entertaining needs.
Photo Credit - Paul Craig
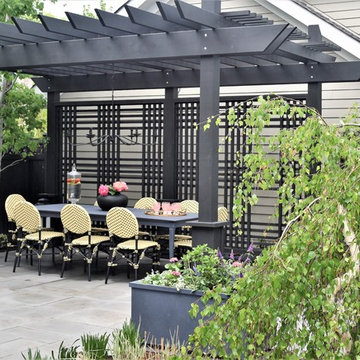
Pergola design by John Algozzini and Cara Buffa.
Inredning av en modern liten uteplats på baksidan av huset, med en öppen spis, naturstensplattor och en pergola
Inredning av en modern liten uteplats på baksidan av huset, med en öppen spis, naturstensplattor och en pergola
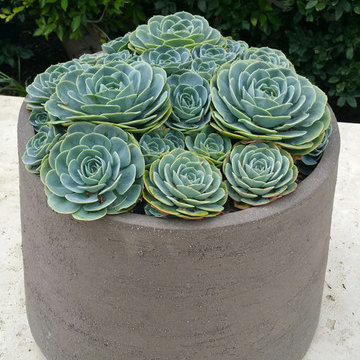
©Brooke Schnetz
Idéer för att renovera en stor funkis bakgård i delvis sol som tål torka, med utekrukor och naturstensplattor
Idéer för att renovera en stor funkis bakgård i delvis sol som tål torka, med utekrukor och naturstensplattor
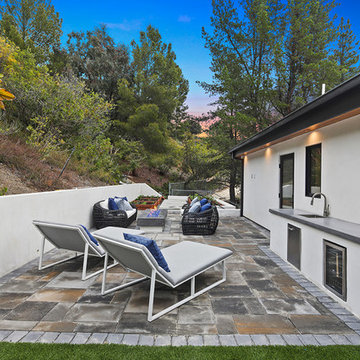
Master bedroom's private outdoor seating with linear fire pit and herb garden.
Foto på en stor funkis uteplats på baksidan av huset, med en öppen spis, utekök och naturstensplattor
Foto på en stor funkis uteplats på baksidan av huset, med en öppen spis, utekök och naturstensplattor
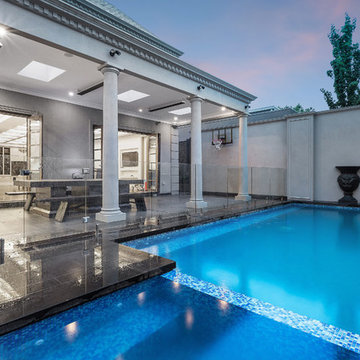
Sam Martin - Four Walls Media
Bild på en stor funkis rektangulär pool på baksidan av huset, med en fontän och naturstensplattor
Bild på en stor funkis rektangulär pool på baksidan av huset, med en fontän och naturstensplattor
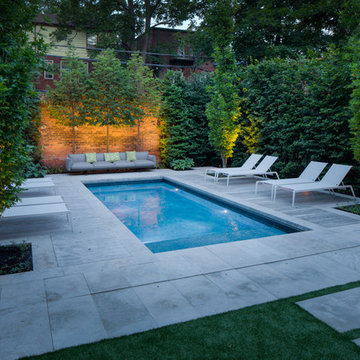
This downtown Toronto backyard has been transformed into a delightful outdoor retreat. This 10 x 24 ft custom concrete pool has added new life into this home. The pool is a source of fun, relaxation and exercise. Special swim jets have been added to the deep end for swim-in-place exercise. The pool interior is finished with PebbleTec glass mosaic tile and a Beadcrete surface in Laguna. Stunning.
McNeill Photography
42 614 foton på modernt utomhusdesign, med naturstensplattor
5






